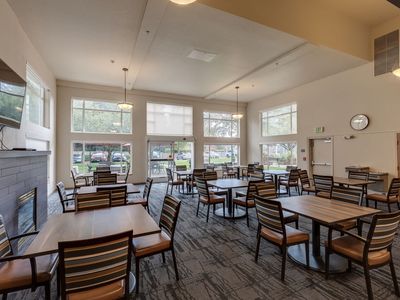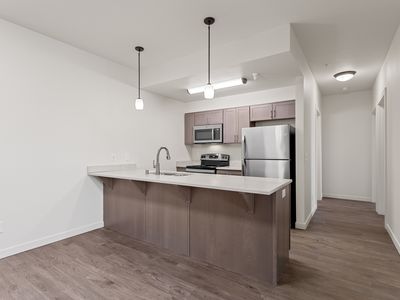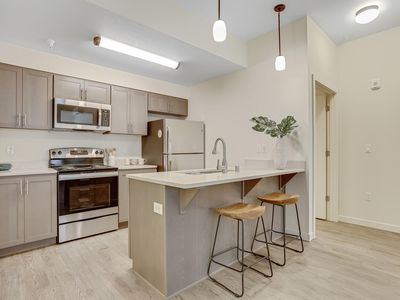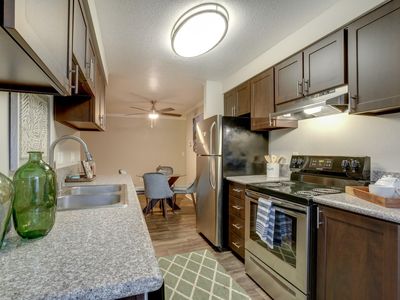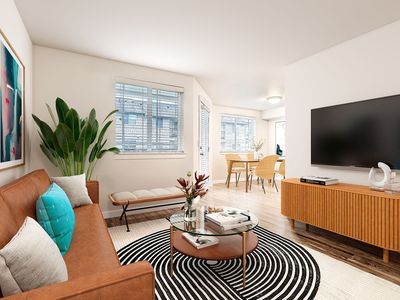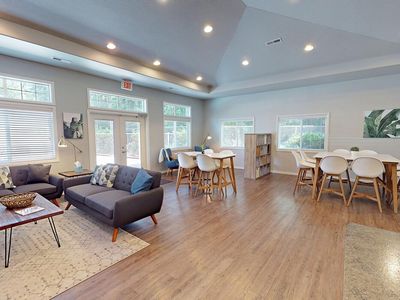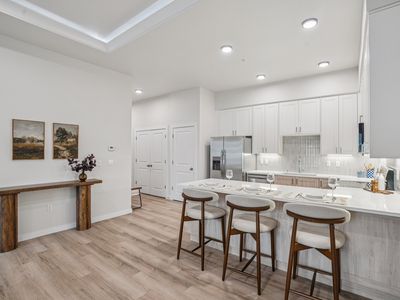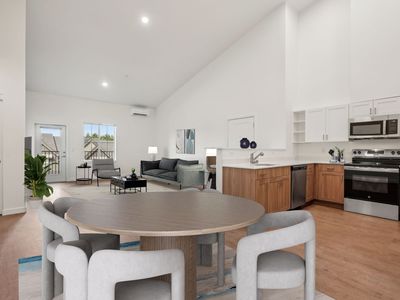
Highland Hills
2406 NE 139th St, Vancouver, WA 98686
- Special offer! Price shown is Base Rent, does not include non-optional fees and utilities. Review Building overview for details.
Available units
Unit , sortable column | Sqft, sortable column | Available, sortable column | Base rent, sorted ascending |
|---|---|---|---|
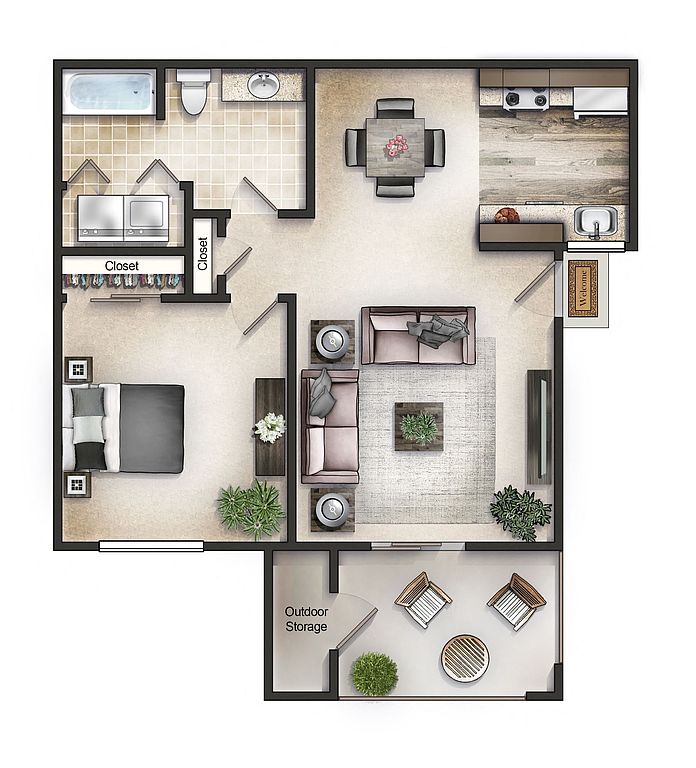 | 742 | Jan 7 | $1,513 |
 | 742 | Jan 28 | $1,513 |
 | 742 | Now | $1,534 |
 | 742 | Now | $1,534 |
 | 742 | Now | $1,559 |
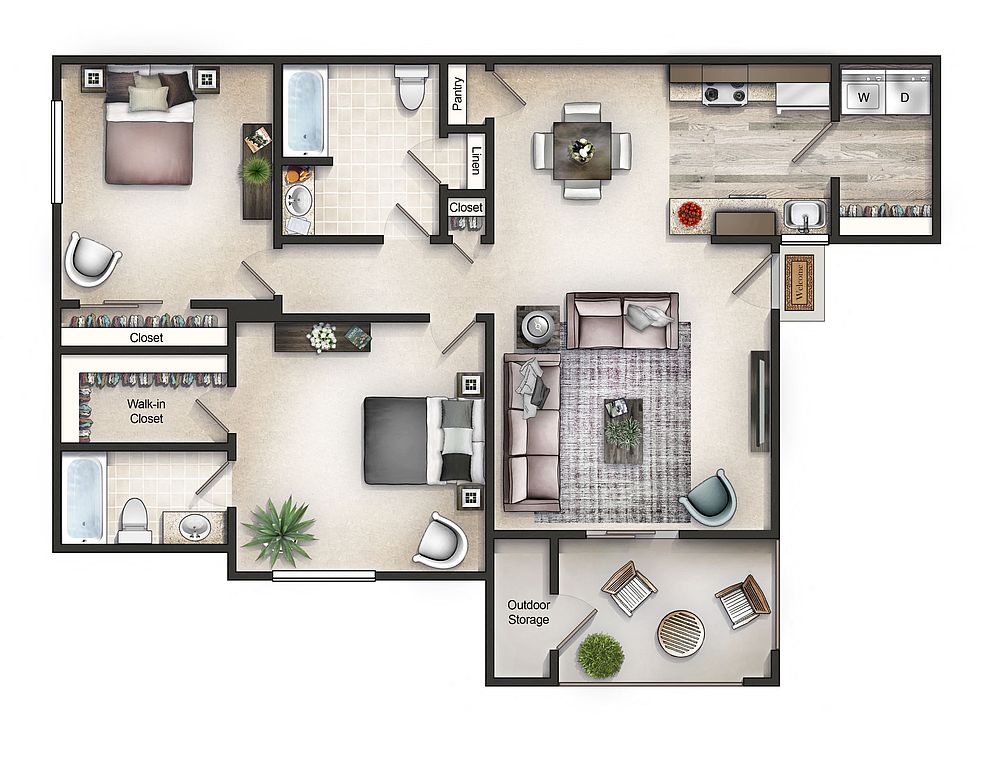 | 1,173 | Dec 30 | $2,012 |
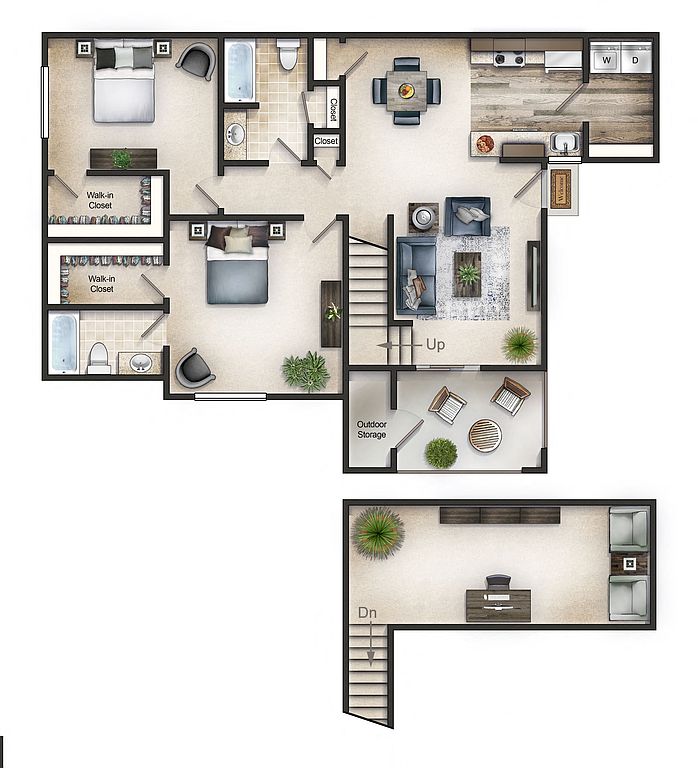 | 1,389 | Dec 30 | $2,194 |
 | 1,389 | Dec 24 | $2,368 |
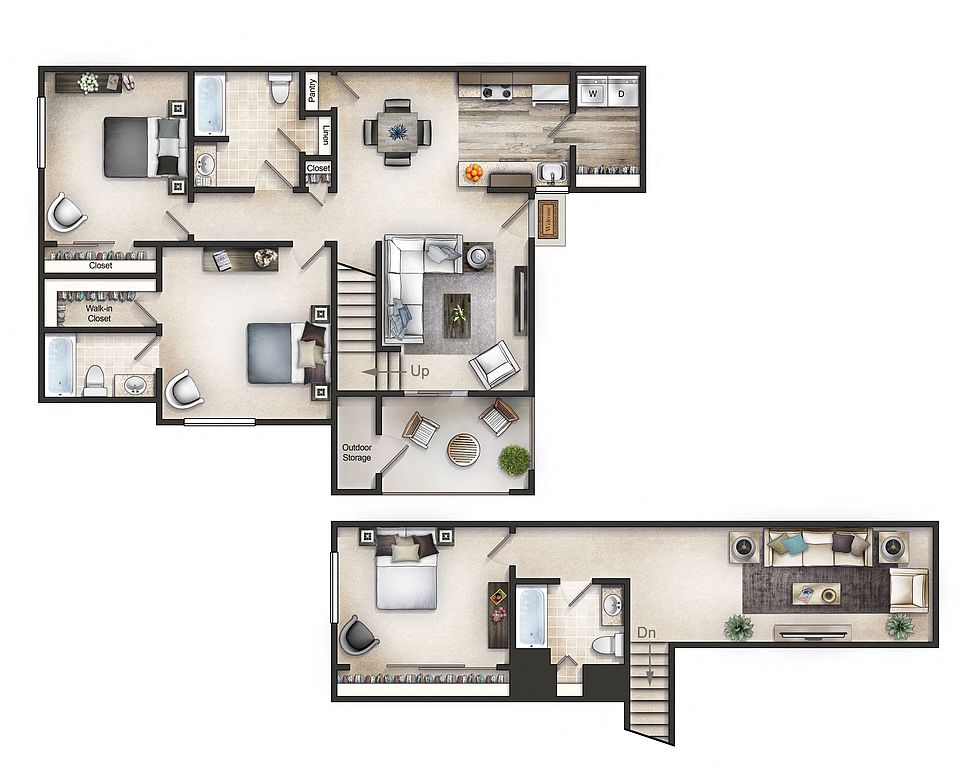 | 1,663 | Now | $2,673 |
 | 1,663 | Now | $2,700 |
 | 1,663 | Dec 23 | $2,784 |
What's special
| Day | Open hours |
|---|---|
| Mon - Fri: | 10 am - 6 pm |
| Sat: | 10 am - 5 pm |
| Sun: | Closed |
Property map
Tap on any highlighted unit to view details on availability and pricing
Facts, features & policies
Building Amenities
Community Rooms
- Club House: Clubhouse with community kitchen
- Fitness Center: 24 hour fitness center
Other
- In Unit: Full size washer and dryer
- Swimming Pool: Two seasonal outdoor pools
Outdoor common areas
- Patio: Private patio or balcony
- Playground: Playgound
Security
- Gated Entry: Gated community
- Night Patrol: After-hours courtesy patrol
Services & facilities
- Package Service: Package Acceptance
- Storage Space
Unit Features
Appliances
- Dishwasher
- Dryer: Full size washer and dryer
- Microwave Oven: Built-in microwave
- Range: Electric range
- Washer: Full size washer and dryer
Cooling
- Ceiling Fan: Ceiling fans
- Central Air Conditioning: Central air conditioning in every home
Policies
Parking
- Cover Park: Reserved parking for all residents
- Detached Garage: Garage Lot
- Garage: Garages and covered parking available
- Off Street Parking: Covered Lot
- Parking Lot: Other
Lease terms
- 12
Pet essentials
- DogsAllowedMonthly dog rent$25One-time dog fee$250Dog deposit$250
- CatsAllowedMonthly cat rent$25One-time cat fee$250Cat deposit$250
Additional details
Special Features
- 1, 2, 3 Bedroom And Lofts Available
- Easy Access To Both I5 And I205
- Large Closets
- Linen Closet
- Open Layout And Design
- Outdoor Sports Court
- Pantry
- Separate Dining Area
- Two Year-round Hot Tubs
- Walking Distance To Washington State University
Neighborhood: Mount Vista
Areas of interest
Use our interactive map to explore the neighborhood and see how it matches your interests.
Travel times
Walk, Transit & Bike Scores
Nearby schools in Vancouver
GreatSchools rating
- 6/10Salmon Creek Elementary SchoolGrades: K-5Distance: 0.9 mi
- 7/10Alki Middle SchoolGrades: 6-8Distance: 2.1 mi
- 7/10Skyview High SchoolGrades: 9-12Distance: 1.9 mi
Frequently asked questions
Highland Hills has a walk score of 41, it's car-dependent.
Highland Hills has a transit score of 25, it has some transit.
The schools assigned to Highland Hills include Salmon Creek Elementary School, Alki Middle School, and Skyview High School.
Yes, Highland Hills has in-unit laundry for some or all of the units.
Highland Hills is in the Mount Vista neighborhood in Vancouver, WA.
To have a cat at Highland Hills there is a required deposit of $250. This building has a pet fee ranging from $250 to $250 for cats. This building has a one time fee of $250 and monthly fee of $25 for cats. To have a dog at Highland Hills there is a required deposit of $250. This building has a pet fee ranging from $250 to $250 for dogs. This building has a one time fee of $250 and monthly fee of $25 for dogs.
Yes, 3D and virtual tours are available for Highland Hills.
