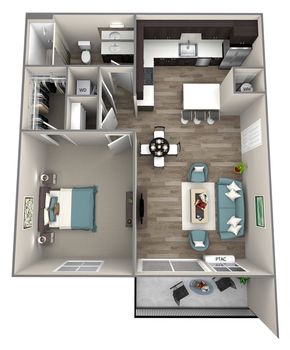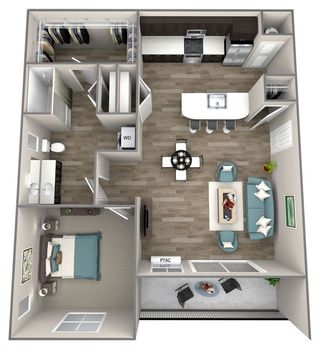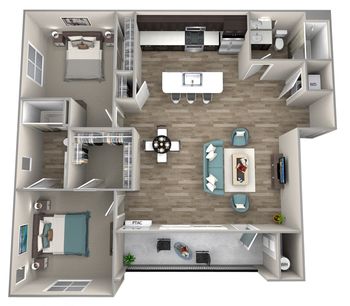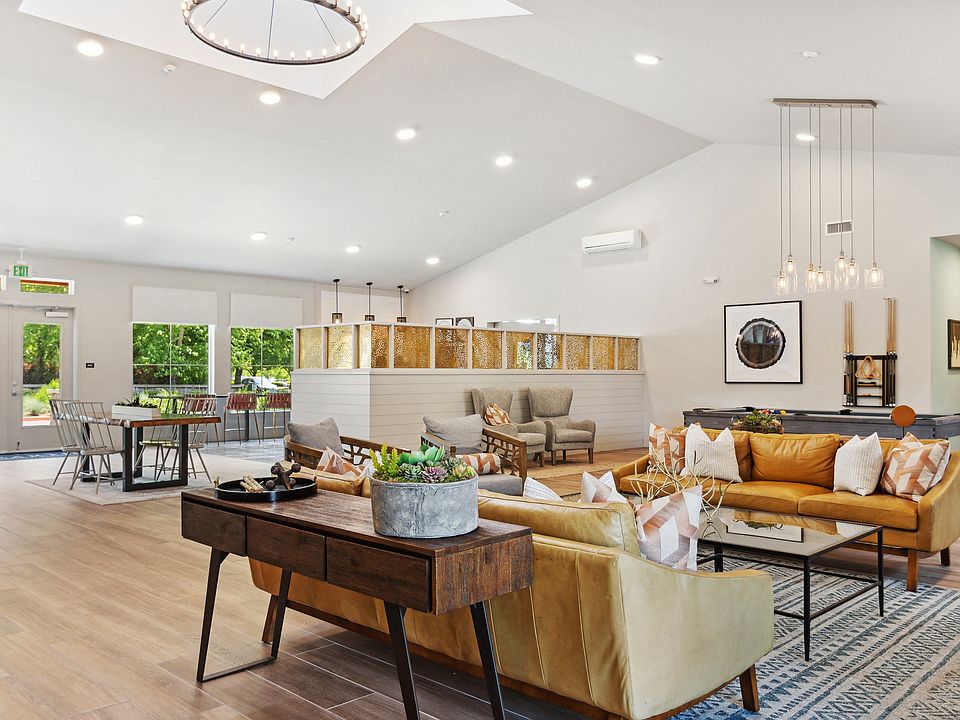1 unit available now


1 unit available now

1 unit avail. Aug 14 | 1 unit avail. Sep 18

1 unit available Aug 7

| Day | Open hours |
|---|---|
| Mon: | 10 am - 5 pm |
| Tue: | 9 am - 6 pm |
| Wed: | 9 am - 6 pm |
| Thu: | 9 am - 6 pm |
| Fri: | 9 am - 6 pm |
| Sat: | 10 am - 5 pm |
| Sun: | Closed |
Tap on any highlighted unit to view details on availability and pricing
Use our interactive map to explore the neighborhood and see how it matches your interests.
The average rent for all beds and all property types in Vancouver, WA is $1,995.
$1,995
+$17
+$100
582
Hearth Apartment Homes has a walk score of 74, it's very walkable.
Hearth Apartment Homes has a transit score of 41, it has some transit.
The schools assigned to Hearth Apartment Homes include Columbia Valley Elementary School, Shahala Middle School, and Union High School.
Yes, Hearth Apartment Homes has in-unit laundry for some or all of the units.
Hearth Apartment Homes is in the Bennington neighborhood in Vancouver, WA.
A maximum of 2 cats are allowed per unit. To have a cat at Hearth Apartment Homes there is a required deposit of $250. This building has a one time fee of $250 and monthly fee of $35 for cats. A maximum of 2 dogs are allowed per unit. To have a dog at Hearth Apartment Homes there is a required deposit of $250. This building has a one time fee of $250 and monthly fee of $35 for dogs.
Yes, 3D and virtual tours are available for Hearth Apartment Homes.

