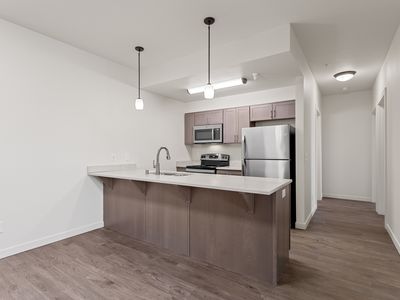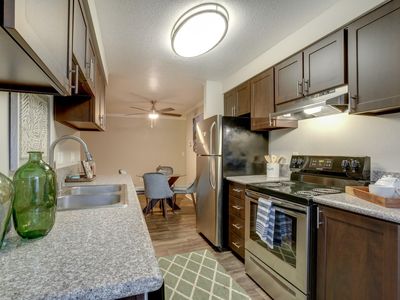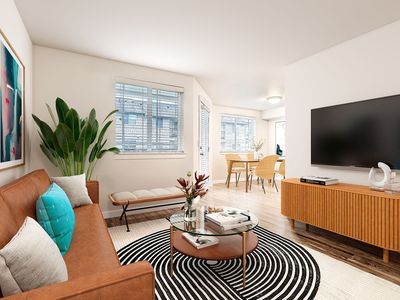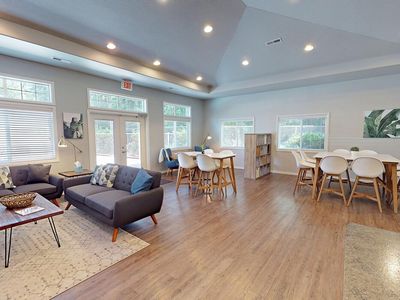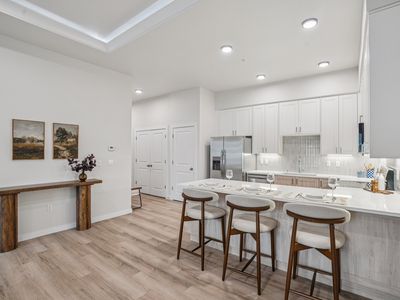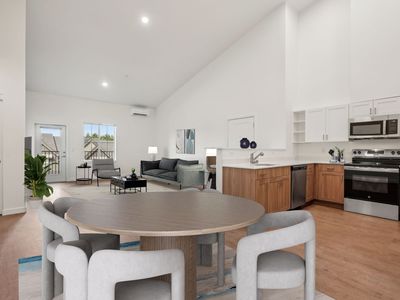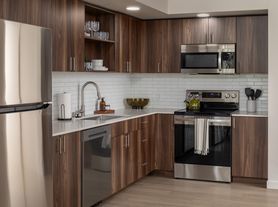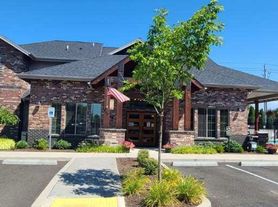Excellence awaits at Haven Hills, a new apartment community in the Salmon Creek neighborhood of Vancouver, Washington. Here, luxury, comfort, and functionality merge to create a vibrant living space to complement your active lifestyle. Choose from a variety of pet-friendly one and two bedroom floor plans with bright, stylish finishes and modern in-home features.
Come join a bustling community that includes resort-style amenities and leisure options that exceed every expectation. Discover your sanctuary at Haven Hills.
Special offer
- Special offer! Move-In Special
Up to Two Months Free!
Special Will Not Last - Call Today!
*Select Homes. New Move-InsExpires December 31, 2025
Apartment building
1-2 beds
Pet-friendly
Covered parking
Air conditioning (central)
In-unit laundry (W/D)
Available units
Price may not include required fees and charges
Price may not include required fees and charges.
Unit , sortable column | Sqft, sortable column | Available, sortable column | Base rent, sorted ascending | , sortable column |
|---|---|---|---|---|
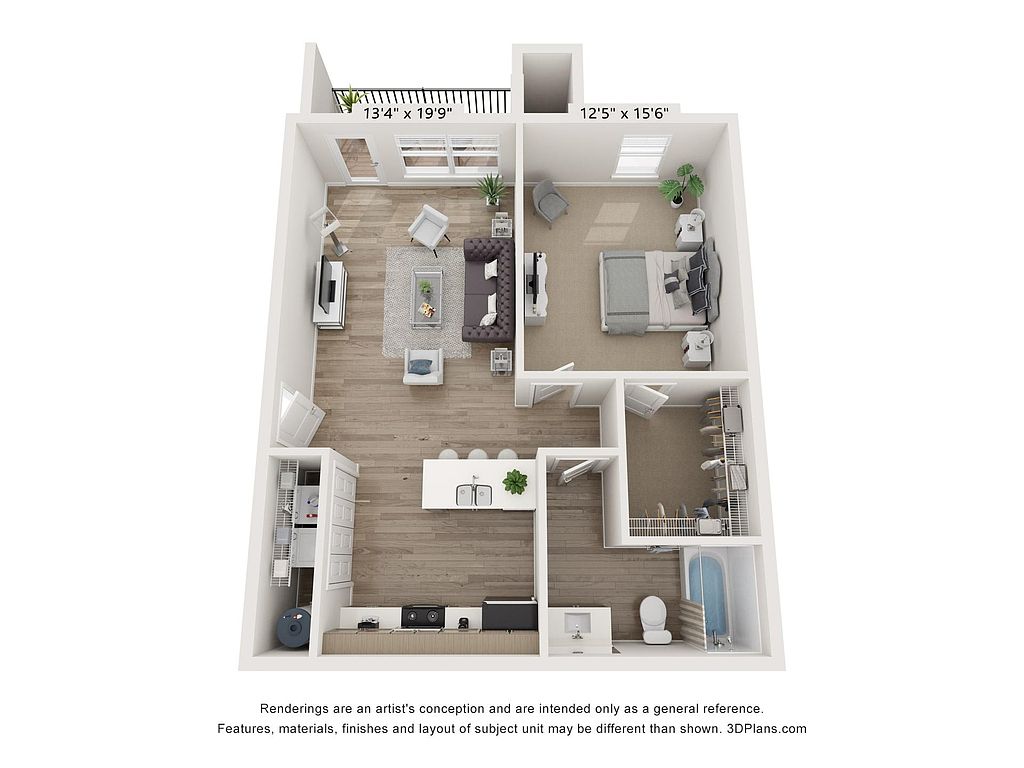 | 684 | Now | $1,625 | |
 | 684 | Now | $1,625 | |
 | 684 | Now | $1,655 | |
 | 684 | Dec 13 | $1,665 | |
 | 684 | Dec 11 | $1,665 | |
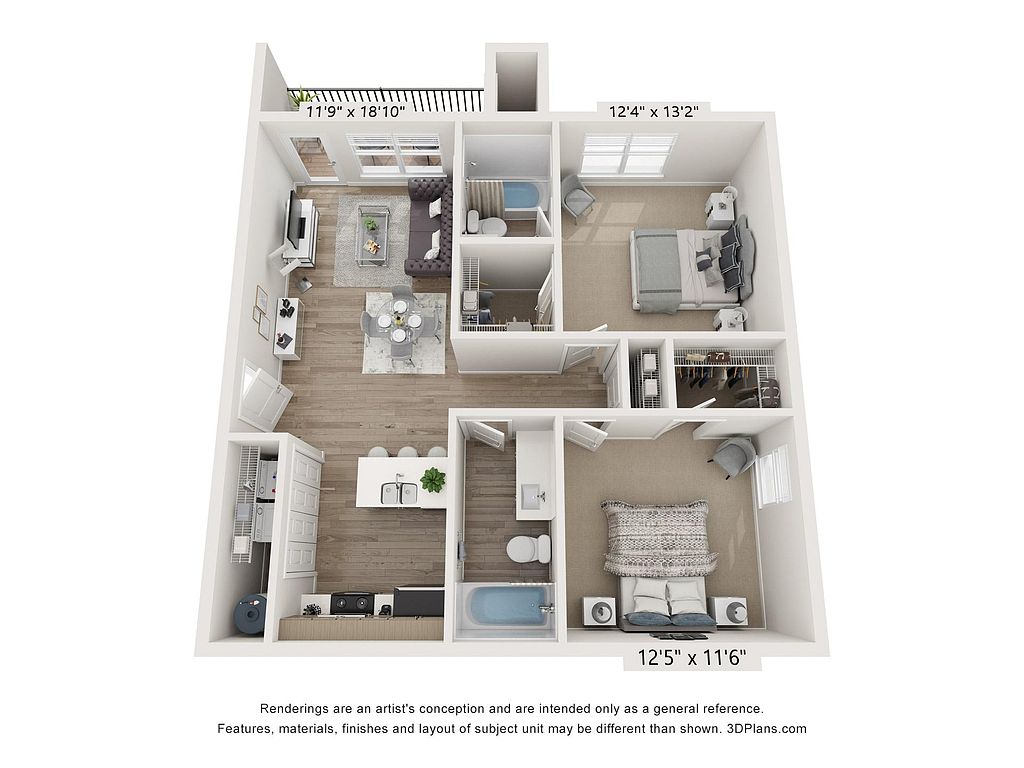 | 956 | Now | $1,825 | |
 | 956 | Now | $1,855 |
What's special
Clubhouse
Get the party started
This building features a clubhouse. Less than 20% of buildings in Vancouver have this amenity.
Bright stylish finishesModern in-home features
3D tours
 Zillow 3D Tour 1
Zillow 3D Tour 1 Zillow 3D Tour 2
Zillow 3D Tour 2 Zillow 3D Tour 3
Zillow 3D Tour 3 Zillow 3D Tour 4
Zillow 3D Tour 4
Property map
Tap on any highlighted unit to view details on availability and pricing
Use ctrl + scroll to zoom the map
Facts, features & policies
Building Amenities
Community Rooms
- Club House
- Fitness Center
- Pet Washing Station
Other
- Hot Tub
- Laundry: In Unit
- Swimming Pool
Outdoor common areas
- Barbecue
- Patio: Patio Storage
- Picnic Area
- Playground
- Sundeck
Security
- Night Patrol
Services & facilities
- 24 Hour Maintenance
- On-Site Management
- Online Maintenance Portal
- Online Rent Payment
View description
- Wooded
Unit Features
Appliances
- Dishwasher
- Dryer
- Freezer
- Garbage Disposal
- Microwave Oven
- Oven
- Range
- Refrigerator
- Washer
Cooling
- Central Air Conditioning
Flooring
- Vinyl: Wood-Plank Vinyl Flooring & Carpeting
Other
- Double-pane Windows
- Energy-efficient Appliances
- Linen Closets
- Modern Led Lighting
- Modern Wood Cabinetry
- Oversized Closets
- Patio Balcony: Patio Storage
- Quartz Countertops
- Stainless-steel Appliances
- Usb Ports
- Window Coverings
Policies
Parking
- covered
Pet essentials
- DogsAllowedSmall and large OK
- CatsAllowed
Pet amenities
Pet Grooming Station
Special Features
- Pet Grooming Station
- Recycling Center
Neighborhood: Mount Vista
Areas of interest
Use our interactive map to explore the neighborhood and see how it matches your interests.
Travel times
Walk, Transit & Bike Scores
Walk Score®
/ 100
Car-DependentTransit Score®
/ 100
Minimal TransitBike Score®
/ 100
Somewhat BikeableNearby schools in Vancouver
GreatSchools rating
- 6/10Salmon Creek Elementary SchoolGrades: K-5Distance: 1.2 mi
- 7/10Alki Middle SchoolGrades: 6-8Distance: 2.6 mi
- 7/10Skyview High SchoolGrades: 9-12Distance: 2.4 mi
Frequently asked questions
What is the walk score of Haven Hills?
Haven Hills has a walk score of 11, it's car-dependent.
What is the transit score of Haven Hills?
Haven Hills has a transit score of 23, it has minimal transit.
What schools are assigned to Haven Hills?
The schools assigned to Haven Hills include Salmon Creek Elementary School, Alki Middle School, and Skyview High School.
Does Haven Hills have in-unit laundry?
Yes, Haven Hills has in-unit laundry for some or all of the units.
What neighborhood is Haven Hills in?
Haven Hills is in the Mount Vista neighborhood in Vancouver, WA.
Does Haven Hills have virtual tours available?
Yes, 3D and virtual tours are available for Haven Hills.
Your dream apartment is waitingFour new units were recently added to this listing.
