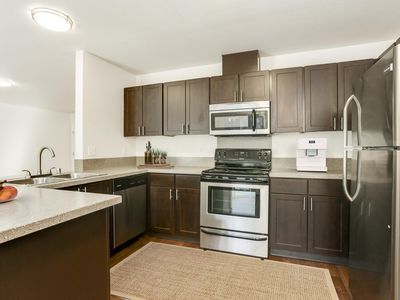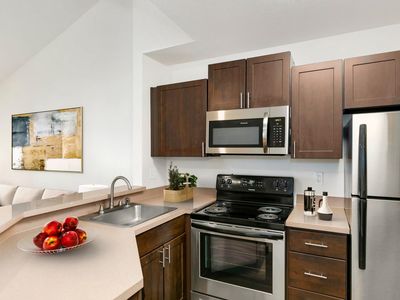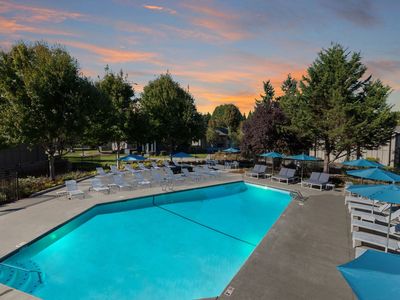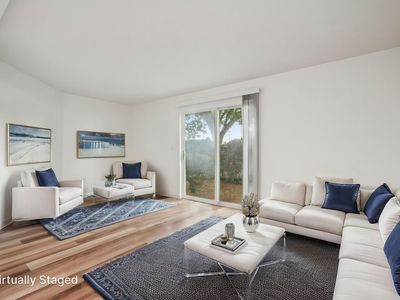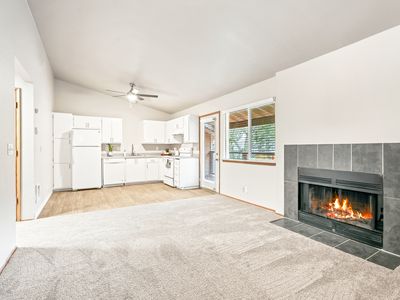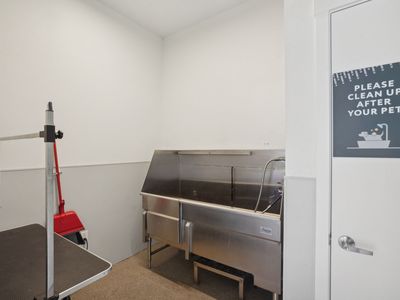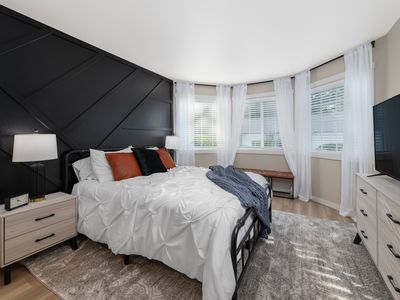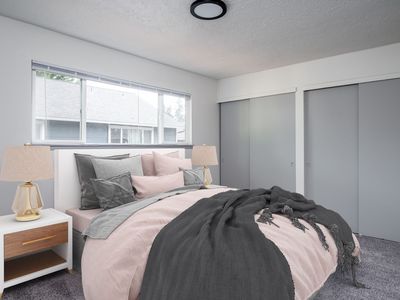
Fox Pointe
3009 NE 57th Ave, Vancouver, WA 98661
Available units
Unit , sortable column | Sqft, sortable column | Available, sortable column | Base rent, sorted ascending |
|---|---|---|---|
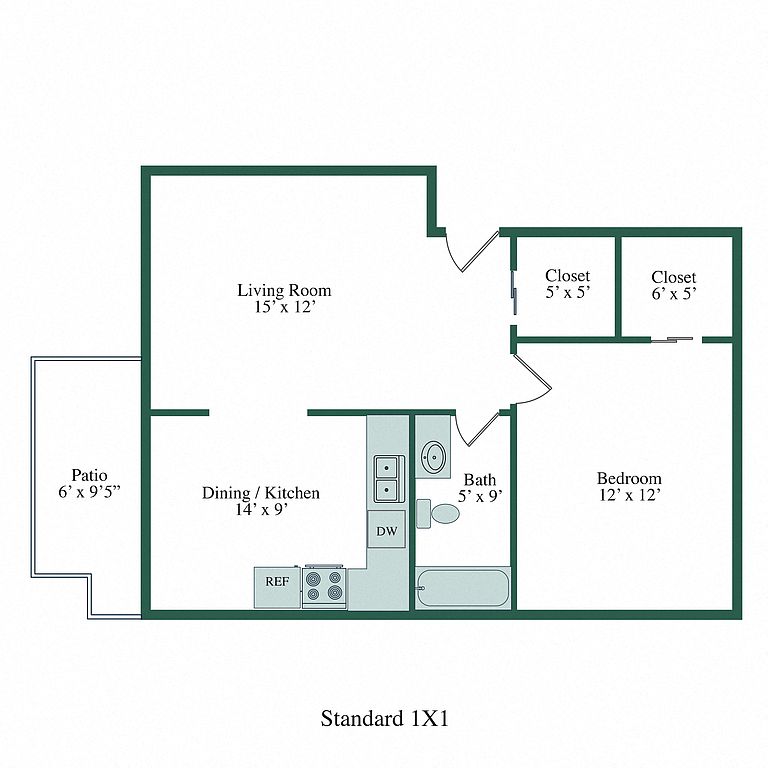 | 640 | Mar 30 | $1,311 |
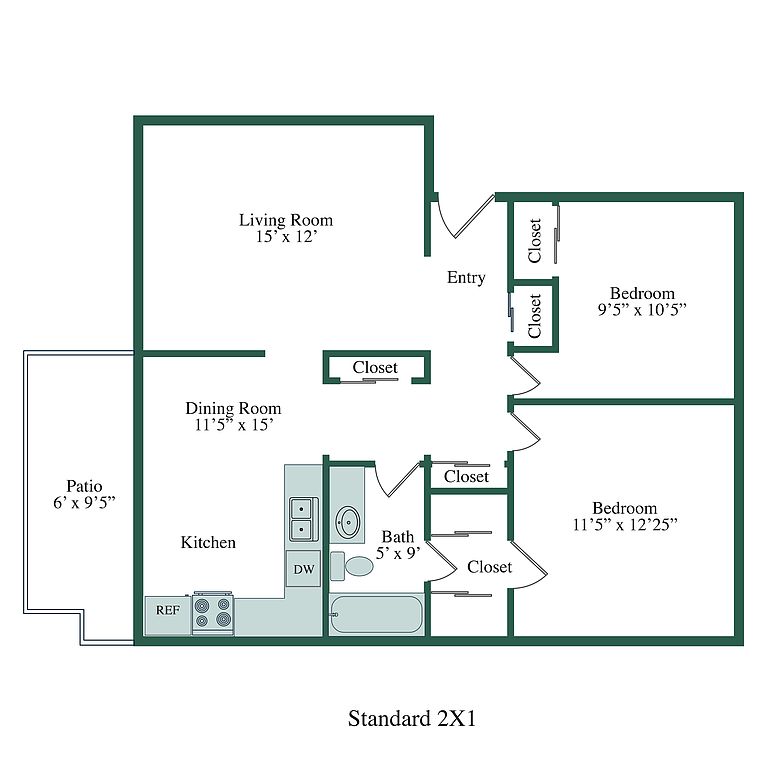 | 830 | Now | $1,420 |
 | 640 | Feb 25 | $1,499 |
 | 640 | Now | $1,499 |
 | 830 | Now | $1,499 |
 | 830 | Mar 7 | $1,515 |
 | 830 | Feb 25 | $1,525 |
 | 640 | Mar 18 | $1,620 |
 | 640 | Now | $1,668 |
What's special
3D tours
 Amenities
Amenities Zillow 3D tour 1
Zillow 3D tour 1 Zillow 3D tour 2
Zillow 3D tour 2
| Day | Open hours |
|---|---|
| Mon - Fri: | 10 am - 5 pm |
| Sat: | 10 am - 4 pm |
| Sun: | Closed |
Facts, features & policies
Building Amenities
Community Rooms
- Business Center: Newly Renovated Fitness Center
- Club House: Monthly Resident Events
- Fitness Center: Business Center and Study Lounge
- Lounge: Community Lounge
Other
- In Unit: In-Home Washer & Dryer*
- Shared: Shopping & Dining Nearby
- Swimming Pool: Seasonal Swimming Pool
Outdoor common areas
- Patio: Private Patio or Balcony
- Playground: Easy Access to Public Transit
Security
- Night Patrol: Play Area
Services & facilities
- On-Site Maintenance: Overnight Courtesy Patrol
- On-Site Management: Onsite Laundry Facilities
Unit Features
Appliances
- Dishwasher
- Dryer: In-Home Washer & Dryer*
- Garbage Disposal
- Washer: In-Home Washer & Dryer*
Policies
Parking
- None
Lease terms
- 6, 7, 8, 9, 10, 11, 12
Pet essentials
- DogsAllowedMonthly dog rent$25Dog deposit$500
- DogsAllowed
- CatsAllowed
- CatsAllowedMonthly cat rent$25Cat deposit$500
Additional details
Special Features
- Bilt Rewards
- Durban Oak Flooring*
- Flex Rent Payment Option
- Plush Carpeting
- Renovated Homes Available
- Rental Furniture Available From Cort
Neighborhood: Bagley Downs
Areas of interest
Use our interactive map to explore the neighborhood and see how it matches your interests.
Travel times
Walk, Transit & Bike Scores
Nearby schools in Vancouver
GreatSchools rating
- 2/10Roosevelt Elementary SchoolGrades: K-5Distance: 0.7 mi
- 2/10McLoughlin Middle SchoolGrades: 6-8Distance: 1.5 mi
- 1/10Fort Vancouver High SchoolGrades: 9-12Distance: 0.6 mi
Frequently asked questions
Fox Pointe has a walk score of 55, it's somewhat walkable.
Fox Pointe has a transit score of 39, it has some transit.
The schools assigned to Fox Pointe include Roosevelt Elementary School, McLoughlin Middle School, and Fort Vancouver High School.
Yes, Fox Pointe has in-unit laundry for some or all of the units. Fox Pointe also has shared building laundry.
Fox Pointe is in the Bagley Downs neighborhood in Vancouver, WA.
To have a dog at Fox Pointe there is a required deposit of $500. This building has monthly fee of $25 for dogs. To have a cat at Fox Pointe there is a required deposit of $500. This building has monthly fee of $25 for cats.
Yes, 3D and virtual tours are available for Fox Pointe.
