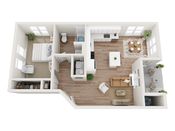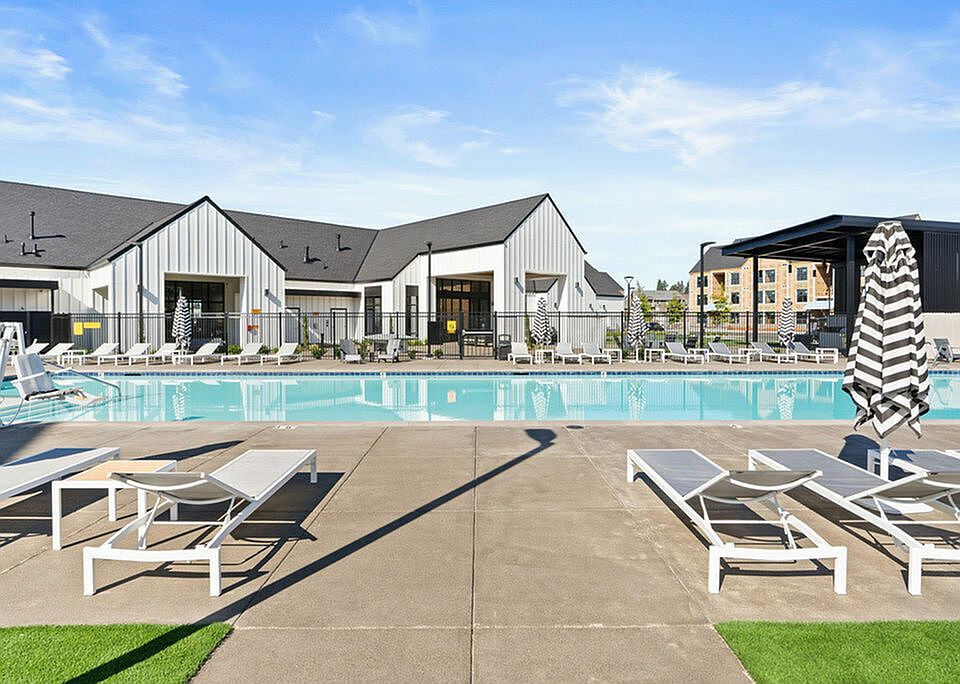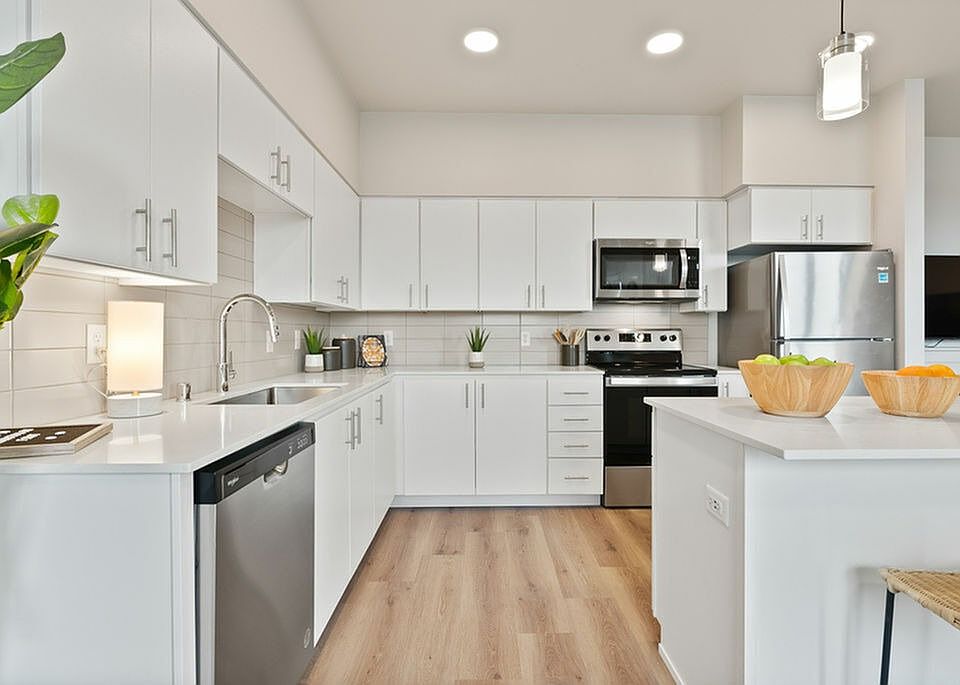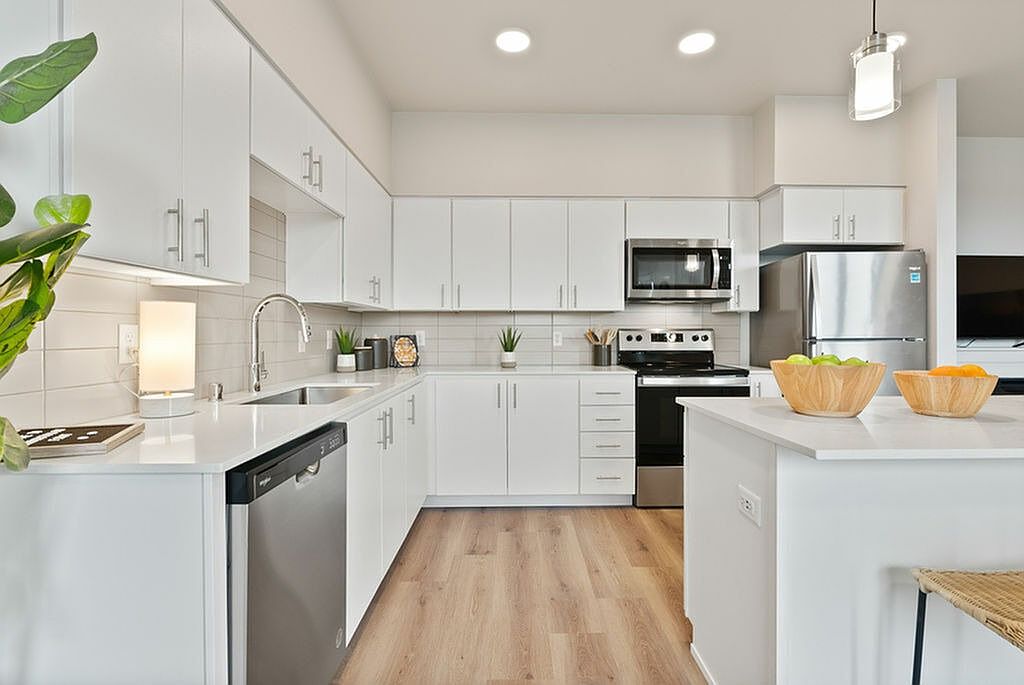5 units avail. now | 2 avail. Jun 17-Jun 19




Special offer!
1 Month Free!: Enjoy ONE MONTH FREE on our Emily, Tyler and Paige floor plans with 12+ month lease term!5 units avail. now | 2 avail. Jun 17-Jun 19

5 units avail. now | 1 avail. Jul 7

2 units avail. now | 3 avail. Jul 11-Jul 19

1 unit available Jun 28

Tap on any highlighted unit to view details on availability and pricing
Use our interactive map to explore the neighborhood and see how it matches your interests.
Groceries | Distance |
|---|---|
| New Seasons Market | 1 mi |
| Walmart Grocery Pickup & Delivery | 0.3 mi |
| Freshii | 0.3 mi |
| Pacific Northwest Wine Co. | 1 mi |
| Ole Mexican Foods | 1 mi |
| Bennington on First has 5 grocery stores within a 1 mile distance. | |
Shopping | Distance |
|---|---|
| Cost Plus World Market | 0.7 mi |
| Clark County Indoor Sports Center | 1 mi |
| ULTA Beauty | 0.9 mi |
| Ross Dress for Less | 0.9 mi |
| 7-Eleven | 1 mi |
| Bennington on First has 5 shopping centers within a 1 mile distance. | |
Parks and recreation | Distance |
|---|---|
| English Pit Shooting Range | 0.7 mi |
| Orangetheory Fitness | 0.4 mi |
| 24 Hour Fitness | 0.6 mi |
| Fisher Basin Community Park | 0.6 mi |
| Clearmeadows Park | 1 mi |
| Bennington on First has 5 parks and recreation locations within a 1 mile distance. | |
Fitness | Distance |
|---|---|
| Orangetheory Fitness | 0.4 mi |
| 24 Hour Fitness | 0.6 mi |
| Fisher Basin Community Park | 0.6 mi |
| Clearmeadows Park | 1 mi |
| Pacific Community Park Playground | 1 mi |
| Bennington on First has 5 fitness centers within a 1 mile distance. | |
Bennington on First has a walk score of 31, it's car-dependent.
Bennington on First has a transit score of 44, it has some transit.
The schools assigned to Bennington on First include Columbia Valley Elementary School, Shahala Middle School, and Union High School.
Yes, Bennington on First has in-unit laundry for some or all of the units.
Bennington on First is in the Mill Plain neighborhood in Vancouver, WA.
Cats are allowed, with a maximum weight restriction of 100lbs. A maximum of 2 cats are allowed per unit. To have a cat at Bennington on First there is a required deposit of $250. This building has a one time fee of $250 and monthly fee of $25 for cats. Dogs are allowed, with a maximum weight restriction of 100lbs. A maximum of 2 dogs are allowed per unit. To have a dog at Bennington on First there is a required deposit of $250. This building has a one time fee of $250 and monthly fee of $25 for dogs.
Yes, 3D and virtual tours are available for Bennington on First.


