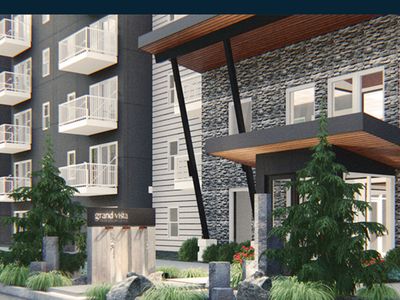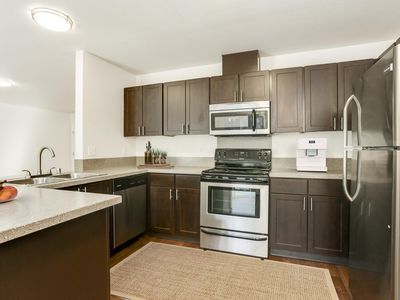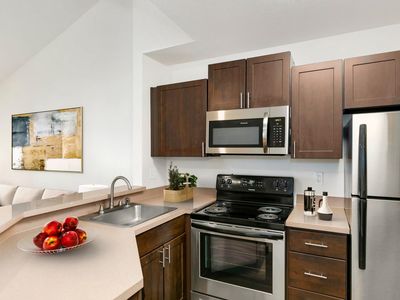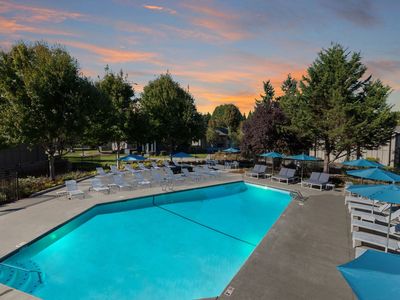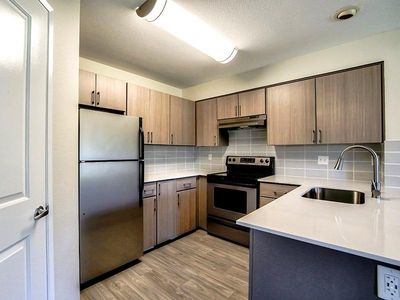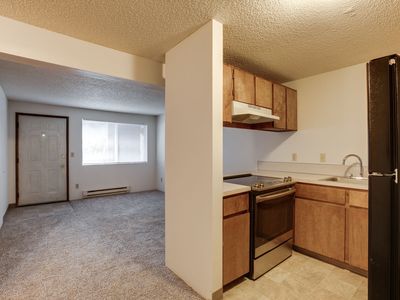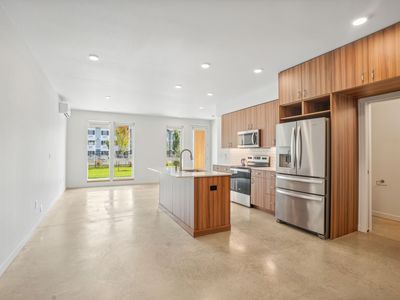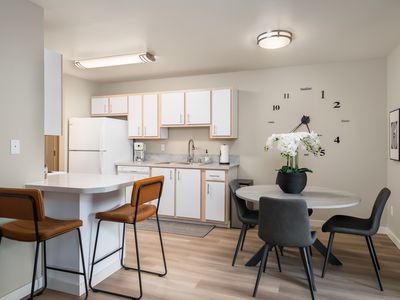Avalon Park offers four efficiently designed and constructed apartment home plans. Each of the one, two and three-bedroom floor plans include extra storage space, a large patio or deck, quality interior finishes, and the convenience of a full size washer and dryer. Each apartment has its own carport and every kitchen features designer cabinets, GE refrigerator, oven with cook top, microwave and dishwasher. In addition, vaulted ceilings, enclosed garages, gas fireplace, cable TV, and high speed Internet are available.
Conveniently located in thriving eastside Vancouver, Avalon Park is within minutes of endless amenities including shopping, dining, and entertainment. In addition, the Portland International Airport, numerous schools, parks, health clubs, and the renowned Southwest Washington Medical Center are also close by. Ease of access to I-205 and makes this apartment community a natural choice for commuters.
Owned and operated by local families committed to building and managing quality communities, Avalon Park is a great place to come home to. Our experienced and responsive on-site staff will strive to meet all your apartment rental needs.
Avalon Park
10883 SE 10th St, Vancouver, WA 98664
Apartment building
2 beds
Covered parking
In-unit laundry (W/D)
Available units
Price may not include required fees and charges
Price may not include required fees and charges.
Unit , sortable column | Sqft, sortable column | Available, sortable column | Base rent, sorted ascending |
|---|---|---|---|
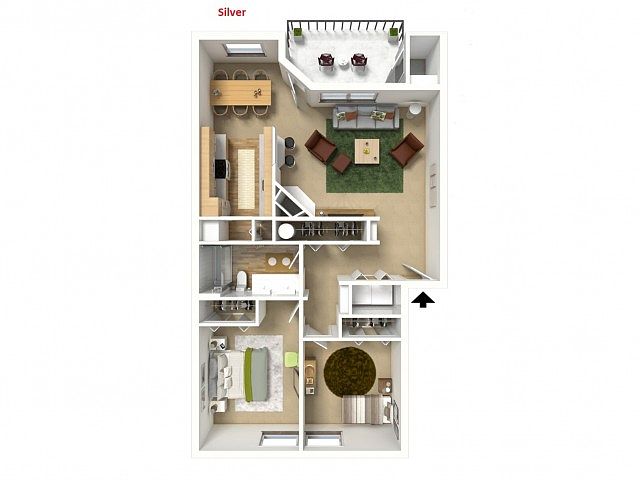 | 960 | Now | $1,535 |
 | 960 | Now | $1,565 |
What's special
Facts, features & policies
Building Amenities
Other
- In Unit: Washer and Dryer
Outdoor common areas
- Patio: Large Patios & Decks
Security
- Night Patrol: Courtesy Patrol
Services & facilities
- On-Site Maintenance
- Online Rent Payment: Online Resident Portal
- Storage Space: Storage Unit Included
Unit Features
Appliances
- Dishwasher
- Dryer: Washer and Dryer
- Garbage Disposal
- Microwave Oven: Microwave
- Range
- Refrigerator
- Washer: Washer and Dryer
Flooring
- Carpet: Living Room Hallway Bedrooms
- Vinyl: Kitchen Dining Room Bathroom
Internet/Satellite
- Cable TV Ready: Cable/Satellite
Other
- Built-in Bookshelves
- Deluxe Ge Appliances
- Double Vanity *
- Fireplace: select homes
- Fully Equipped Kitchen
- Furnished: Furnished Apartments Through CORT
- Maple Cabinets
- Patio Balcony: Large Patios & Decks
Policies
Parking
- Cover Park: Covered Parking
Lease terms
- 12 months, 13 months, 14 months, 15 months, 16 months
Special Features
- 24-hour Emergency Maintenance
- Central Location, East I-205 Access
- Doorstep Waste Services
- Garages With Openers Available
- Pets Allowed: Pet Friendly
- Positive Rent Reporting Through Homebody: Optional Program
- Quality Landscaping: Professionally Landscaped
- Resident Events
- Split Rent Payments With Flex: Optional Program
Neighborhood: Ellsworth Springs
Areas of interest
Use our interactive map to explore the neighborhood and see how it matches your interests.
Travel times
Walk, Transit & Bike Scores
Walk Score®
/ 100
Car-DependentTransit Score®
/ 100
Some TransitBike Score®
/ 100
BikeableNearby schools in Vancouver
GreatSchools rating
- 4/10Ellsworth Elementary SchoolGrades: PK-5Distance: 0.3 mi
- 4/10Wyeast Middle SchoolGrades: 6-8Distance: 1.3 mi
- 7/10Mountain View High SchoolGrades: 9-12Distance: 2 mi
Frequently asked questions
What is the walk score of Avalon Park?
Avalon Park has a walk score of 42, it's car-dependent.
What is the transit score of Avalon Park?
Avalon Park has a transit score of 33, it has some transit.
What schools are assigned to Avalon Park?
The schools assigned to Avalon Park include Ellsworth Elementary School, Wyeast Middle School, and Mountain View High School.
Does Avalon Park have in-unit laundry?
Yes, Avalon Park has in-unit laundry for some or all of the units.
What neighborhood is Avalon Park in?
Avalon Park is in the Ellsworth Springs neighborhood in Vancouver, WA.
