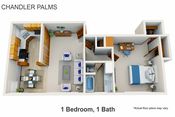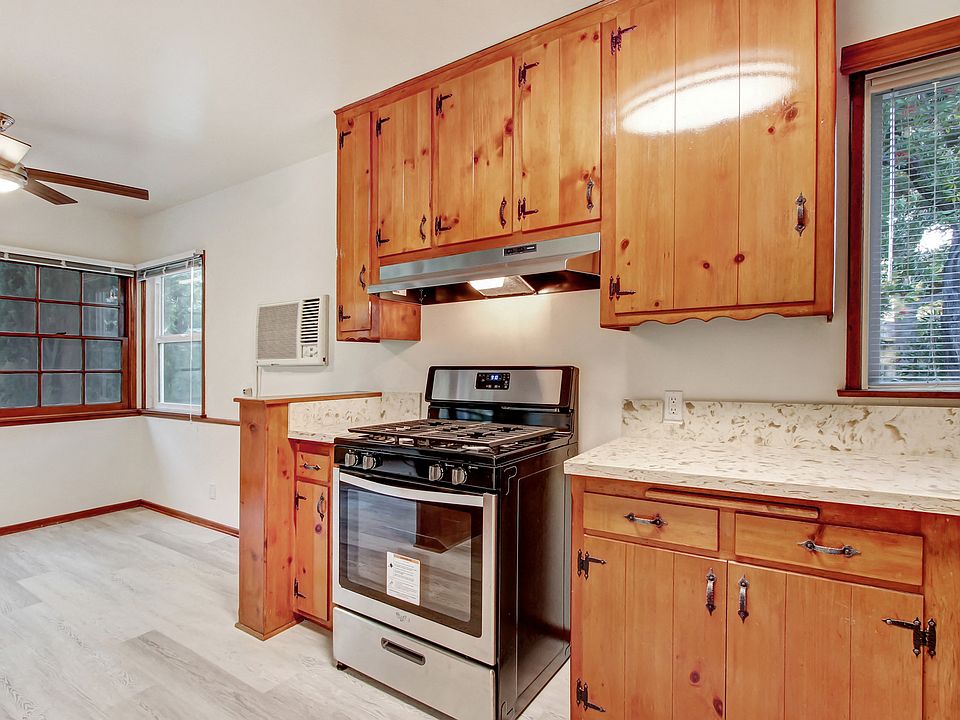1 unit available Jul 31

1 unit available Jul 31

1 unit available now

| Day | Open hours |
|---|---|
| Mon - Fri: | 8 am - 5 pm |
| Sat: | Closed |
| Sun: | Closed |
Use our interactive map to explore the neighborhood and see how it matches your interests.
Chandler Palms has a walk score of 84, it's very walkable.
The schools assigned to Chandler Palms include Burbank Boulevard Elementary School, Walter Reed Middle School, and North Hollywood Senior High School.
No, but Chandler Palms has shared building laundry.
Chandler Palms is in the Valley Village neighborhood in Valley Village, CA.
Dogs are allowed, with a maximum weight restriction of 50lbs. A maximum of 2 dogs are allowed per unit. To have a dog at Chandler Palms there is a required deposit of $500. This building has monthly fee of $50 for dogs. A maximum of 2 cats are allowed per unit. To have a cat at Chandler Palms there is a required deposit of $500. This building has monthly fee of $50 for cats.
Yes, 3D and virtual tours are available for Chandler Palms.

