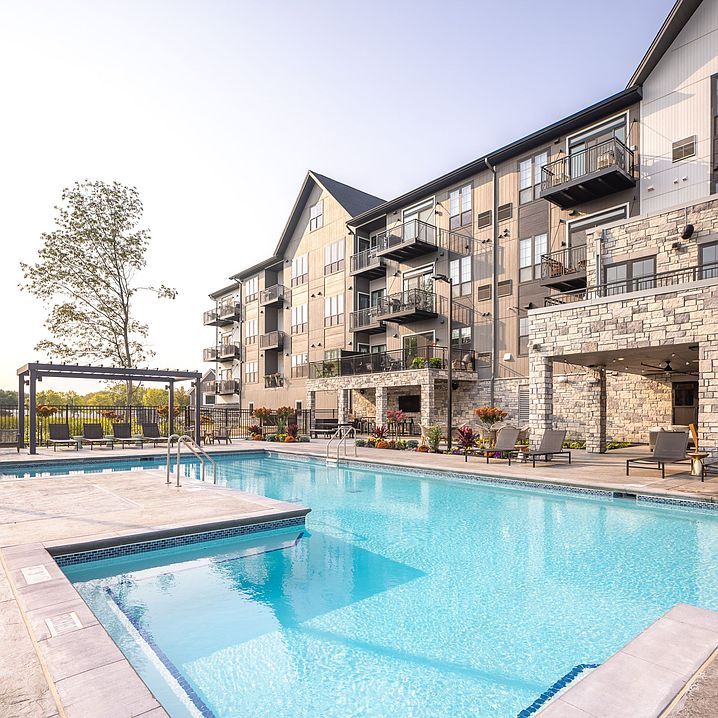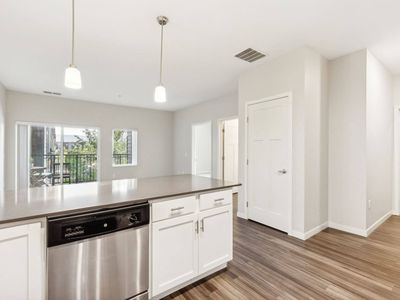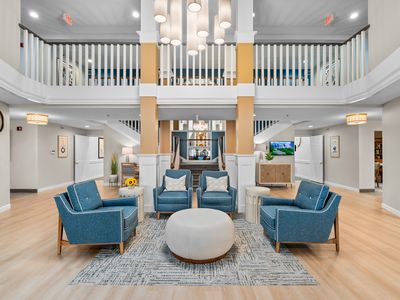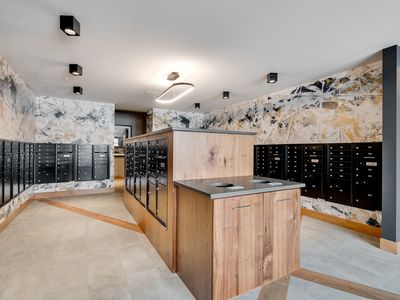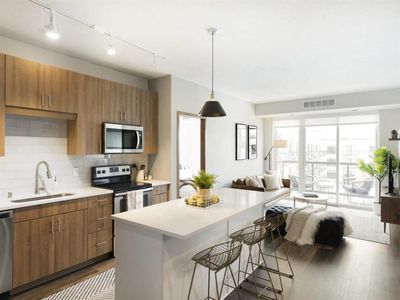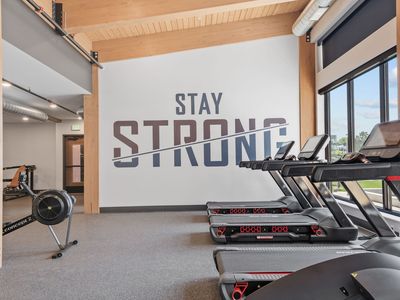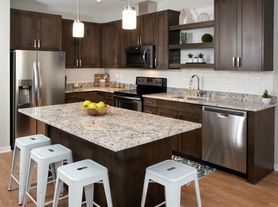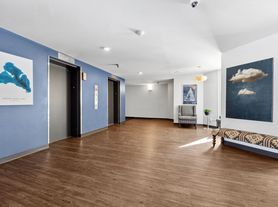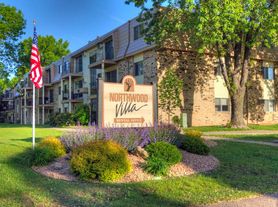Experience the elegance of our community firsthand as we guide you through our beautifully designed homes.
Tradition is redefined at the Reserve at Sono. These sophisticated new cottages and apartments located in Vadnais Heights just south of North Oaks provide a welcoming retreat from the hustle and bustle of everyday life. Enjoy a maintenance-free lifestyle in our studio to two-bedroom plus den homes so you can unwind during your downtime. Our modern and functional floor plans are complete with timeless, high-end finishes including gourmet kitchens, spa-like bathrooms, and in-home washers and dryers. Step outside your door onto the private grounds and walking trails, take a dip in the refreshing swimming pool, or find your center in the yoga studio. Refined and simplified, the Reserve at Sono has everything you need, including easy access to 35E and nearby shopping and dining. We've taken care of the details, so you can take care of yourself.
Lease Duration 12 months | $400 security deposit | $55 application fee/adult | $200 administrative fee due at lease signing | All utilities paid by resident | $25 monthly trash and recycling fee
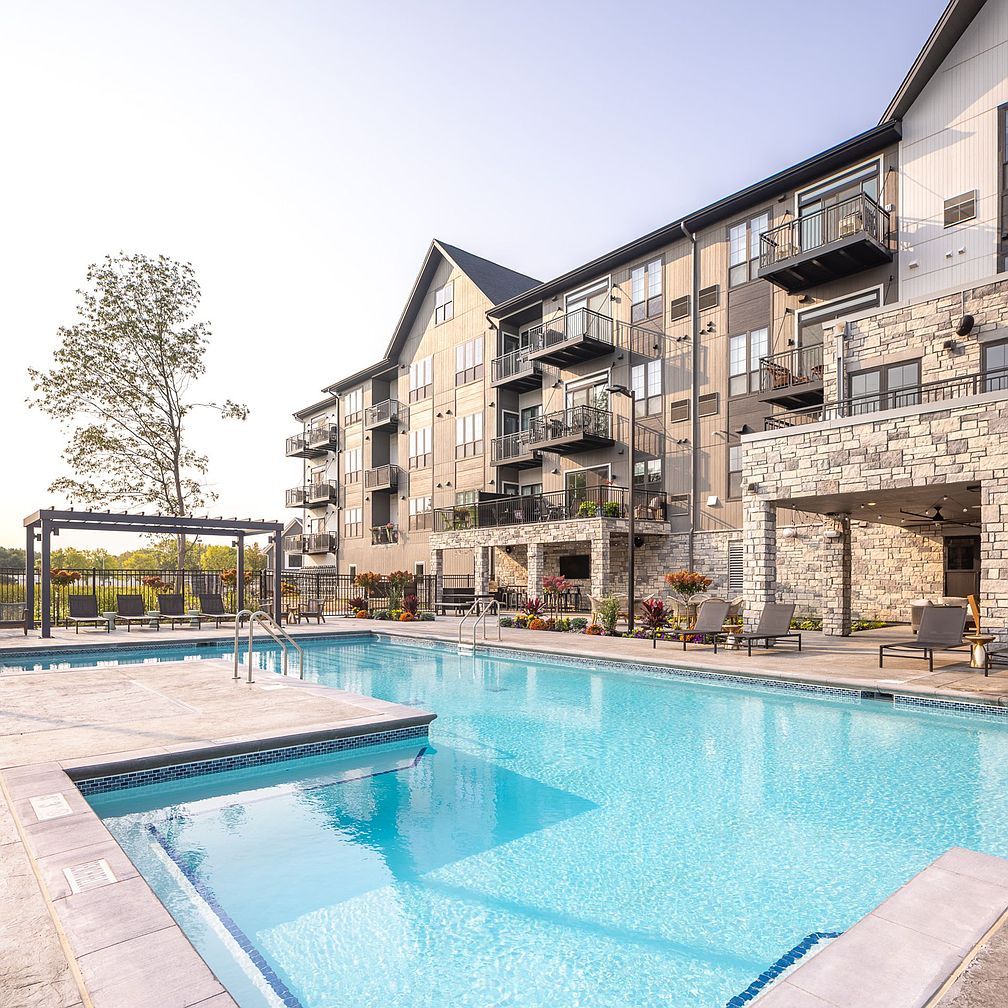
Special offer
- Special offer! Fall Leasing Special. Rent now and receive ONE MONTH FREE RENT when you sign a 13 month or longer lease.
ALSO CURRENTLY OFFERING 6 - 16 Month Leases on Select Homes.
*Limited time offer. Restrictions may apply.Expires January 1, 2026
Apartment building
1-2 beds
Pet-friendly
In-unit laundry (W/D)
Available units
Price may not include required fees and charges
Price may not include required fees and charges.
Unit , sortable column | Sqft, sortable column | Available, sortable column | Base rent, sorted ascending |
|---|---|---|---|
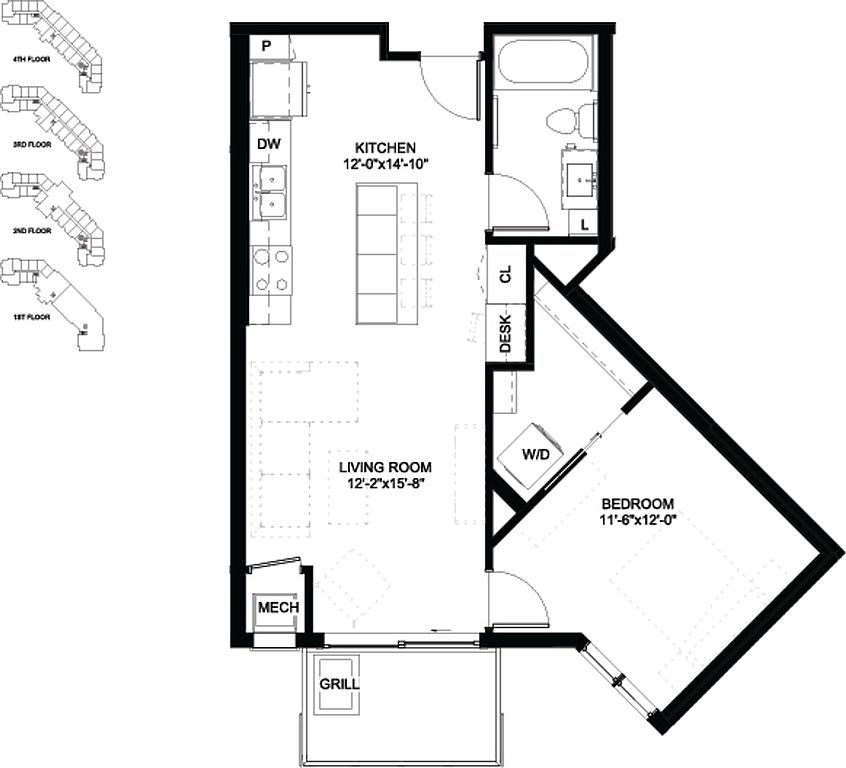 | 722 | Now | $1,695 |
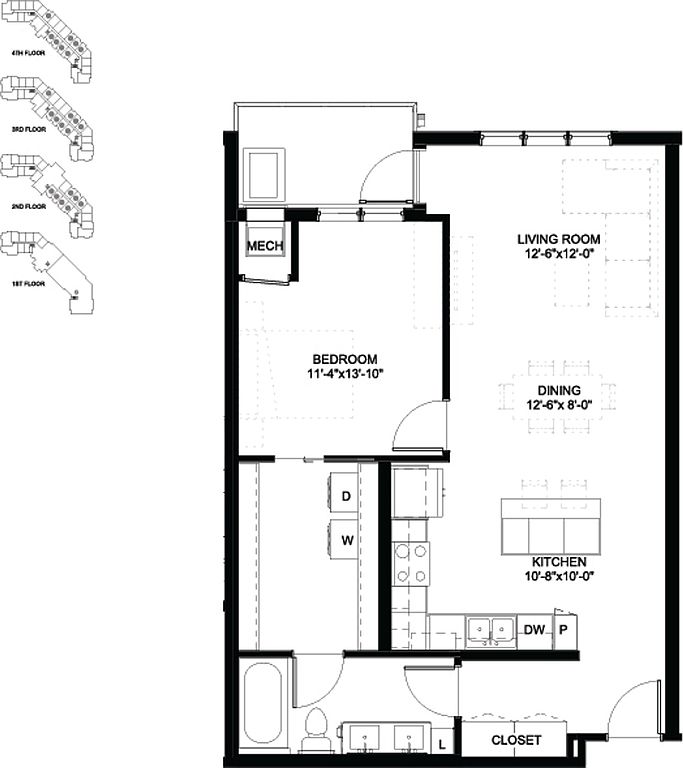 | 832 | Dec 1 | $1,945 |
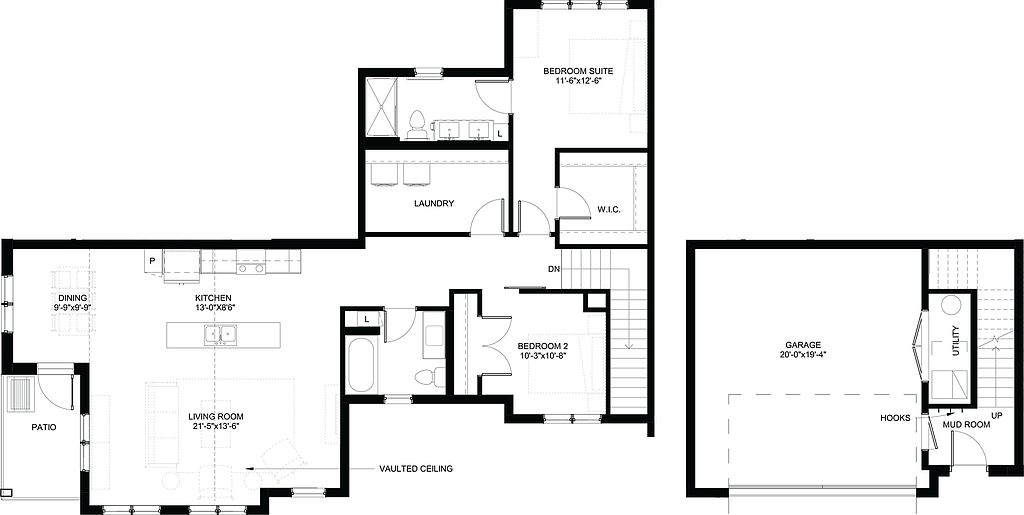 | 1,425 | Feb 1 | $2,795 |
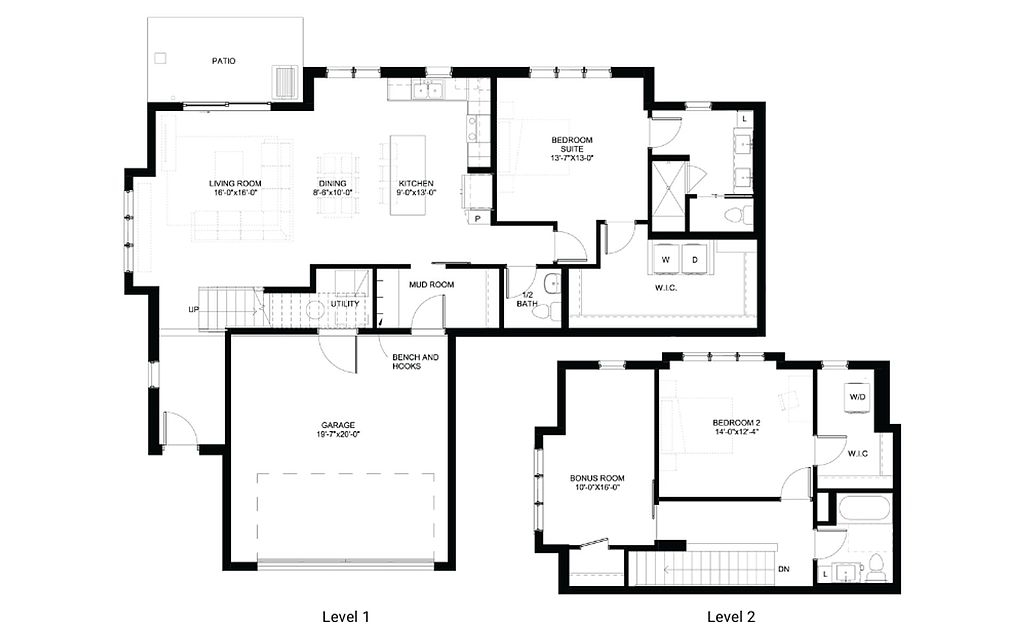 | 1,990 | Now | $3,795 |
 | 1,990 | Now | $3,795 |
What's special
Swimming pool
Cool down on hot days
This building features access to a pool. Less than 12% of buildings in Ramsey County have this amenity.
Quartz countertopsRefreshing swimming poolStainless steel appliances
Facts, features & policies
Building Amenities
Community Rooms
- Lounge: Poolside Lounge
Other
- In Unit: In-Home Laundry
- Swimming Pool: Resort-Style Pool
Outdoor common areas
- Barbecue: Grilling Area
- Lawn: Lawn Maintenance
- Patio
- Sundeck: Sundeck with Lounge Seating
Services & facilities
- On-Site Maintenance: Onsite Maintenance
- On-Site Management: Onsite Management
- Package Service: Package Receiving
Unit Features
Appliances
- Dishwasher
- Dryer: In-Home Laundry
- Microwave Oven: Microwave
- Range Oven
- Washer: In-Home Laundry
Flooring
- Vinyl: Luxury Vinyl Floors
Other
- Balcony: Balcony with Gas Grill
- Built-in Desk
- Double Vanity Main Bath
- Fireplace: Two-Story Fireplace
- Gas Stove/oven
- Ice Maker
- Kitchen Island
- Mud Room
- Pantry
- Patio Balcony: Balcony with Gas Grill
- Private Entry
- Quartz Countertops
- Snow Removal
- Spacious Dining Room
- Stainless Steel Appliances
- Vaulted Ceiling
- Walk-in Closet: Walk-In Closets
Policies
Parking
- Garage: Private Garage and Move-in Entrance
Pet essentials
- DogsAllowedSmall and large OK
- CatsAllowed
Special Features
- Coffee Bar
- Entertaining Kitchen
- Firepit
- Fitness Studio
- Games Den
- Harvest Table Seating
- Hotel-style Foyer
- Landscaped Ponds
- Outdoor Kitchen
- Outdoor Pavilion
- Private Dining/conference Room
- Walking/running Trails
- Wi-fi In Community Spaces
- Wine Bar
- Wired Work-from-home Spaces
- Yoga Studio
Neighborhood: 55127
Areas of interest
Use our interactive map to explore the neighborhood and see how it matches your interests.
Travel times
Walk, Transit & Bike Scores
Walk Score®
/ 100
Car-DependentBike Score®
/ 100
Somewhat BikeableNearby schools in Vadnais Heights
GreatSchools rating
- NASnail Lake Kindergarten CenterGrades: KDistance: 1.5 mi
- 8/10Chippewa Middle SchoolGrades: 6-8Distance: 2.2 mi
- 10/10Mounds View Senior High SchoolGrades: 9-12Distance: 4.8 mi
Frequently asked questions
What schools are assigned to The Reserve at Sono?
The schools assigned to The Reserve at Sono include Snail Lake Kindergarten Center, Chippewa Middle School, and Mounds View Senior High School.
Does The Reserve at Sono have in-unit laundry?
Yes, The Reserve at Sono has in-unit laundry for some or all of the units.
What neighborhood is The Reserve at Sono in?
The Reserve at Sono is in the 55127 neighborhood in Vadnais Heights, MN.
There are 4+ floor plans availableWith 42% more variety than properties in the area, you're sure to find a place that fits your lifestyle.

