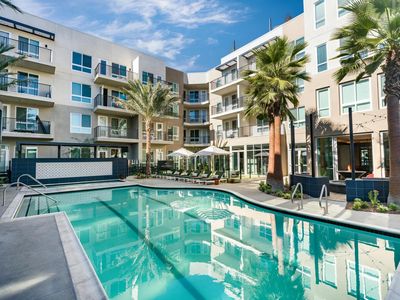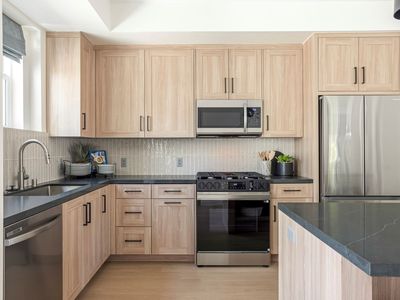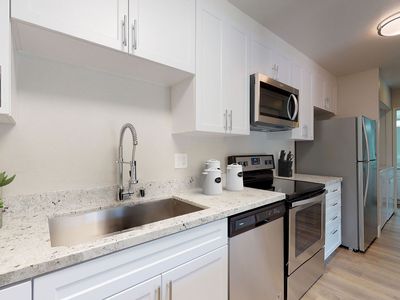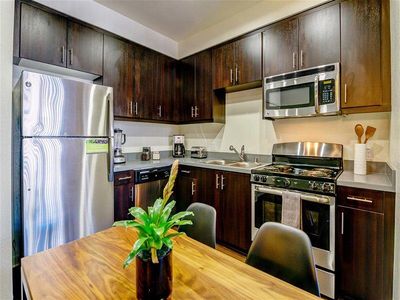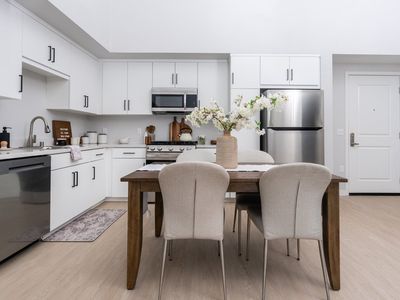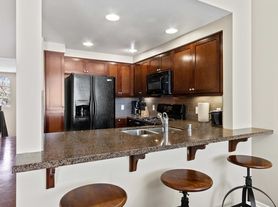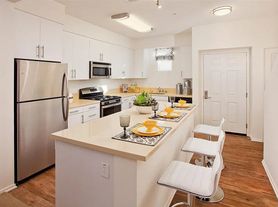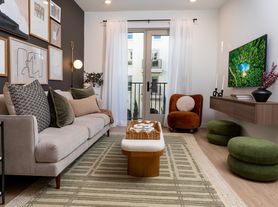Available units
Unit , sortable column | Sqft, sortable column | Available, sortable column | Base rent, sorted ascending |
|---|---|---|---|
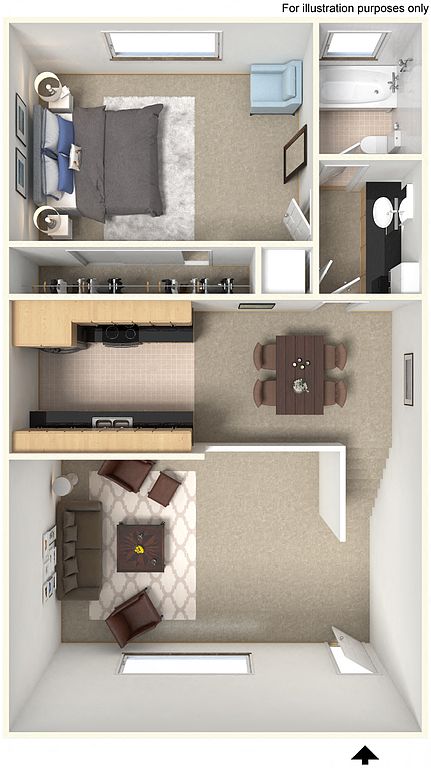 | 650 | Now | $1,827 |
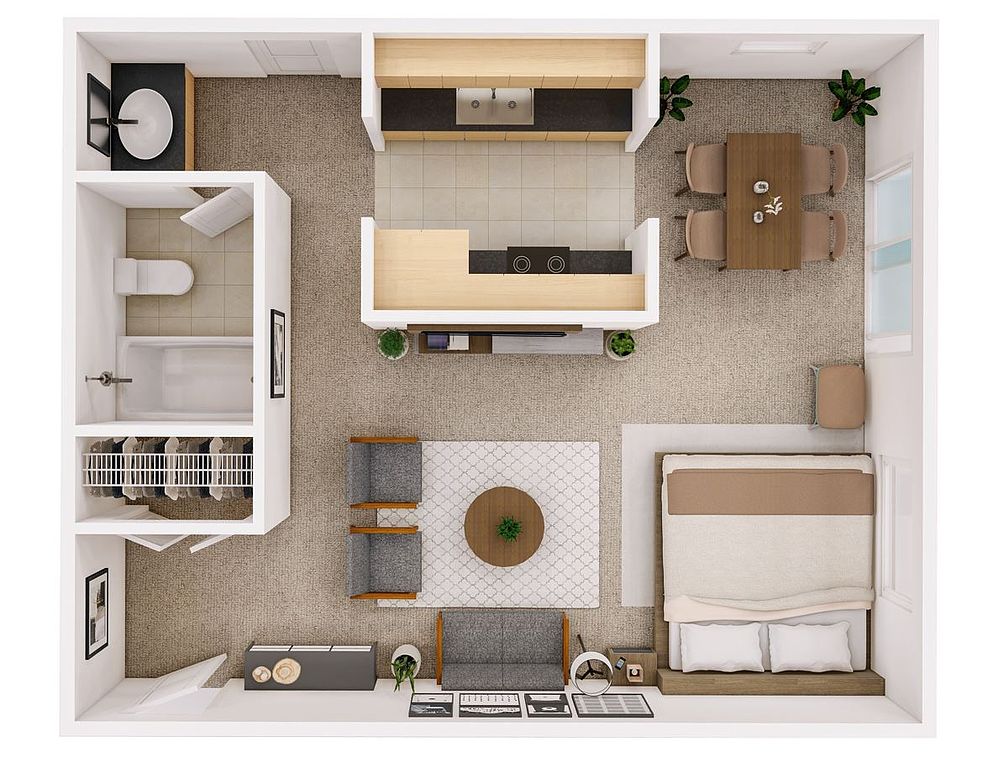 | 480 | Jan 30 | $1,944 |
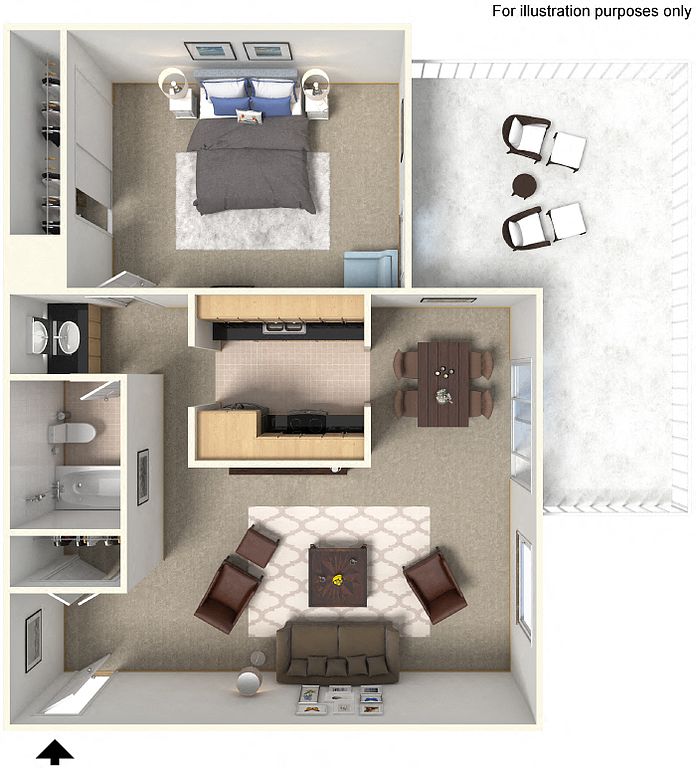 | 750 | Feb 21 | $2,017 |
 | 750 | Now | $2,017 |
 | 750 | Dec 22 | $2,017 |
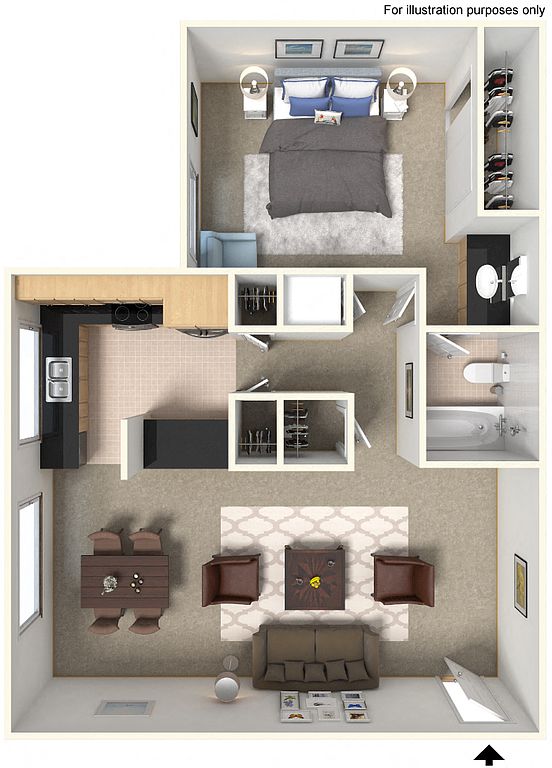 | 750 | Now | $2,031 |
 | 750 | Now | $2,031 |
 | 750 | Now | $2,092 |
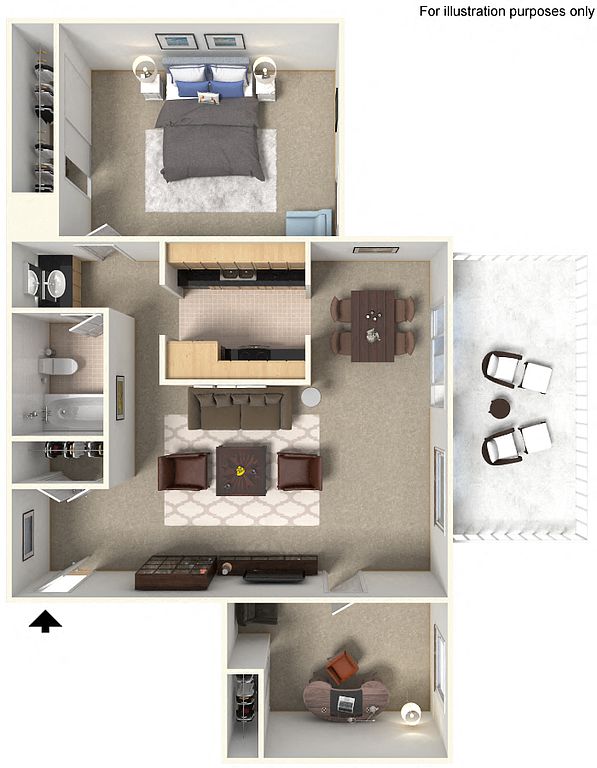 | 850 | Now | $2,177 |
 | 850 | Now | $2,177 |
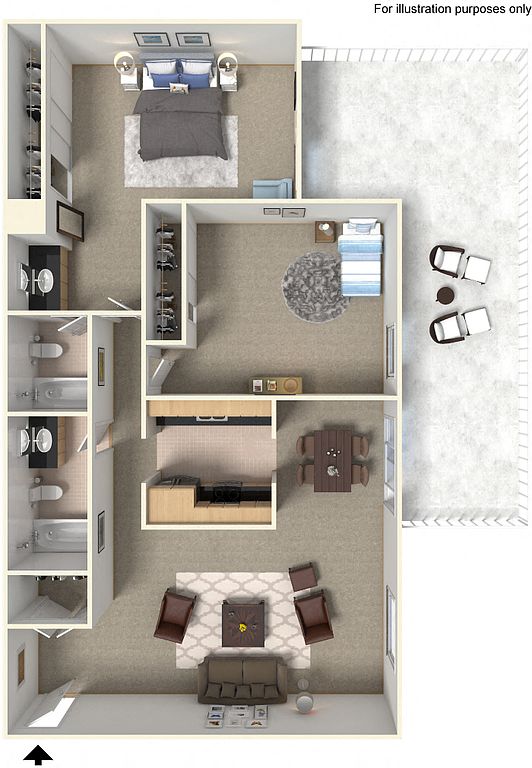 | 1,100 | Dec 14 | $2,688 |
 | 1,100 | Now | $2,713 |
 | 1,100 | Now | $2,781 |
What's special
| Day | Open hours |
|---|---|
| Mon: | Closed |
| Tue: | 9 am - 6 pm |
| Wed: | 9 am - 6 pm |
| Thu: | 9 am - 6 pm |
| Fri: | 9 am - 6 pm |
| Sat: | 9 am - 5 pm |
| Sun: | Closed |
Property map
Tap on any highlighted unit to view details on availability and pricing
Facts, features & policies
Building Amenities
Community Rooms
- Fitness Center: Fitness center with weights & cardio
Other
- Shared: Onsite laundry facilities
- Swimming Pool: 2 resort-style pools with sundeck & spa
Outdoor common areas
- Patio: Private balcony or patio
- Picnic Area: Barbecue pavilion and picnic area
Security
- Night Patrol: Courtesy patrol
Services & facilities
- On-Site Maintenance: Worry-free 24-hour onsite maintenance
- On-Site Management: Professional onsite management
Unit Features
Cooling
- Air Conditioning: Air conditioning with programmable thermostat
- Ceiling Fan: Ceiling fans in living areas
Flooring
- Carpet: Plush & Durable Carpet
Policies
Parking
- Parking Lot: Other
Lease terms
- 2, 3, 4, 5, 6, 7, 8, 9, 10, 11, 12, 13, 14
Pet essentials
- DogsAllowedMonthly dog rent$55Dog deposit$500
- CatsAllowedMonthly cat rent$55Cat deposit$500
Additional details
Special Features
- Better On-site Parking Solutions With Zark
- Built-in Linen Closet
- Courtyard And Mountain Views
- Flexible Rent Payment Schedule With Flex Rent
- Lush Landscaped Grounds
- Minutes From The Metrolink Station
- Separate Dining Area
- Spacious Closets
- Storage Areas Throughout
- Two-tone Paint Palette
- Wood-style Plank Flooring
Neighborhood: 91786
- Community VibeStrong neighborhood connections and community events foster a friendly atmosphere.Outdoor ActivitiesAmple parks and spaces for hiking, biking, and active recreation.Dining SceneFrom casual bites to fine dining, a haven for food lovers.Commuter FriendlyStreamlined routes and connections make daily commuting simple.
Set against the San Gabriel Mountain foothills, Upland’s 91786 blends suburban calm with a lively, historic core along tree-lined Euclid Avenue and old Route 66. Expect warm, sunny days and mountain views, a citrus-heritage vibe, and family- and pet-friendly streets. Outdoor time is easy on the Pacific Electric Trail, the Euclid bridle path, and at Memorial and Olivedale parks, with weekend farmers markets and the annual Lemon Festival fostering a close-knit community. Daily needs are simple: Vons, Sprouts, and Stater Bros for groceries; local favorite Rad Coffee, bakeries, and a casual dining scene from taquerias to sushi; Rescue Brewing Co for a low-key night out; LA Fitness and Planet Fitness nearby; and shopping in Downtown Upland boutiques or at Mountain Square, with Montclair Place just south. Commuters use the Upland Metrolink station and quick I-10/210 access, while Cable Airport adds unique small-airport character. According to recent Zillow market trends, the median asking rent sits near $2,200, with most listings roughly $1,800–$3,100.
Powered by Zillow data and AI technology.
Areas of interest
Use our interactive map to explore the neighborhood and see how it matches your interests.
Travel times
Walk, Transit & Bike Scores
Nearby schools in Upland
GreatSchools rating
- 5/10Citrus Elementary SchoolGrades: K-6Distance: 1 mi
- 3/10Upland Junior High SchoolGrades: 7, 8Distance: 2.1 mi
- 7/10Upland High SchoolGrades: 9-12Distance: 1.5 mi
Frequently asked questions
Stoneridge Apartment Homes has a walk score of 74, it's very walkable.
Stoneridge Apartment Homes has a transit score of 40, it has some transit.
The schools assigned to Stoneridge Apartment Homes include Citrus Elementary School, Upland Junior High School, and Upland High School.
No, but Stoneridge Apartment Homes has shared building laundry.
Stoneridge Apartment Homes is in the 91786 neighborhood in Upland, CA.
To have a dog at Stoneridge Apartment Homes there is a required deposit of $500. This building has monthly fee of $55 for dogs. To have a cat at Stoneridge Apartment Homes there is a required deposit of $500. This building has monthly fee of $55 for cats.
