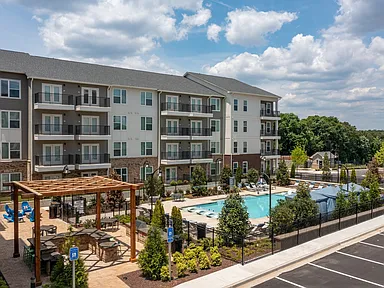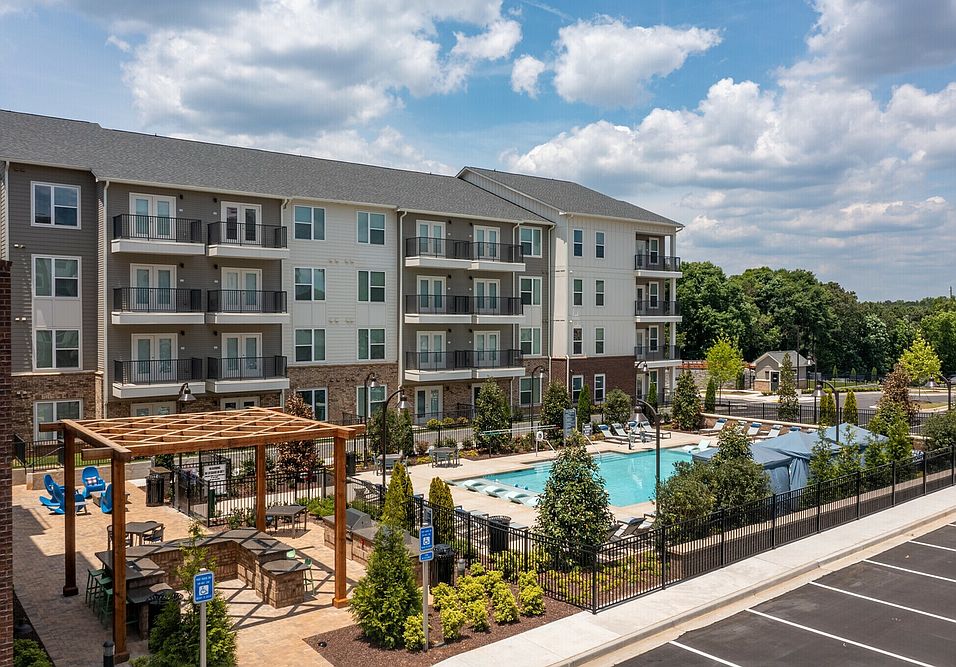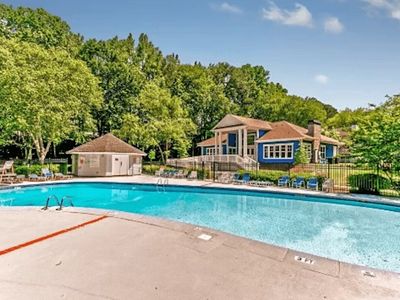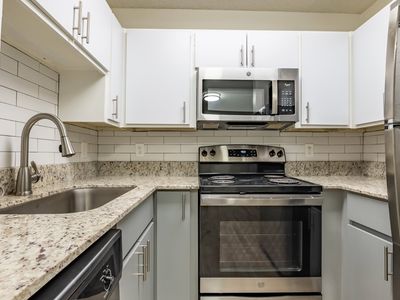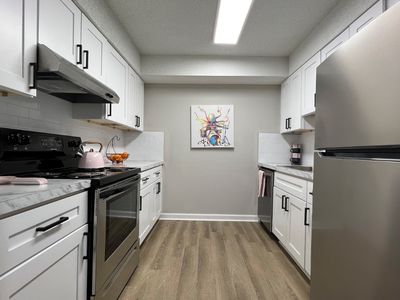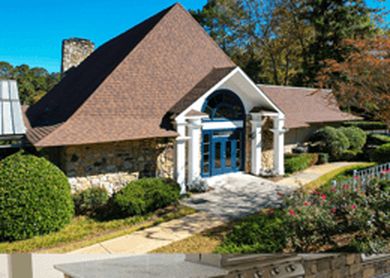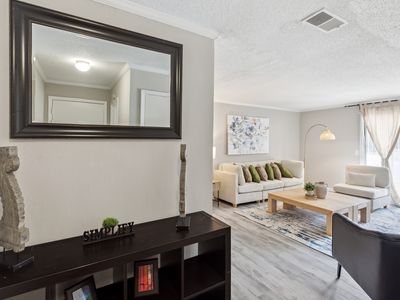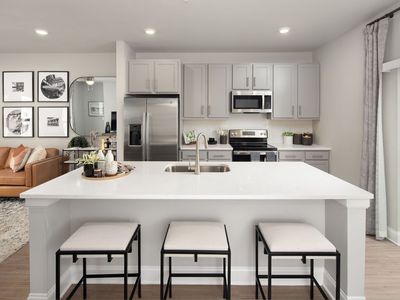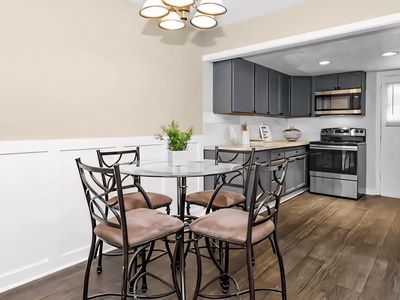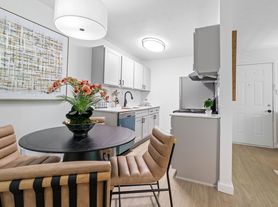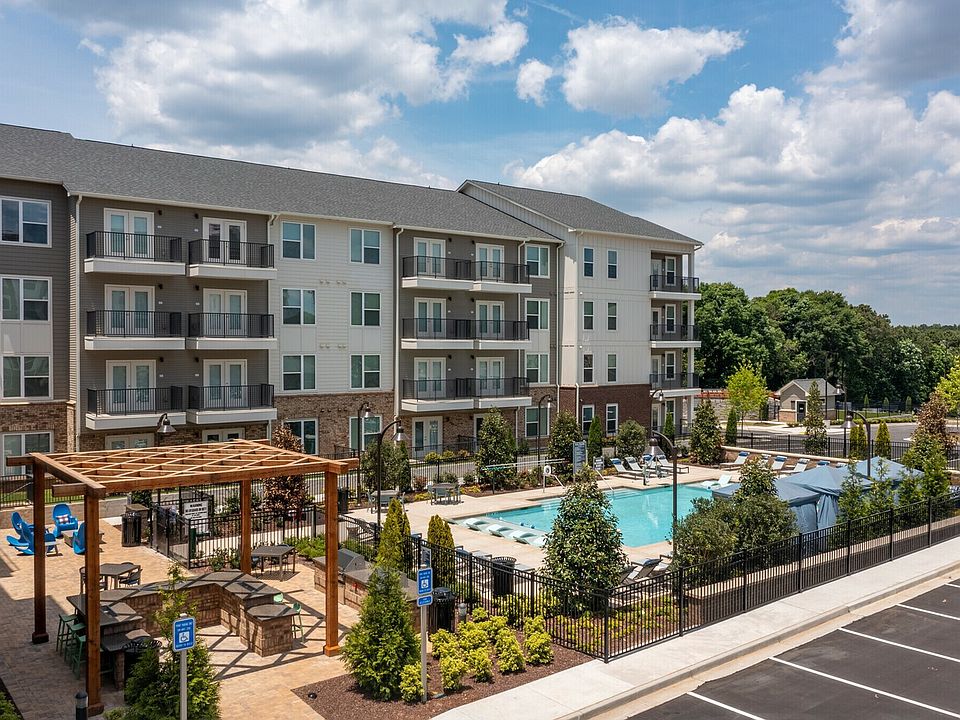
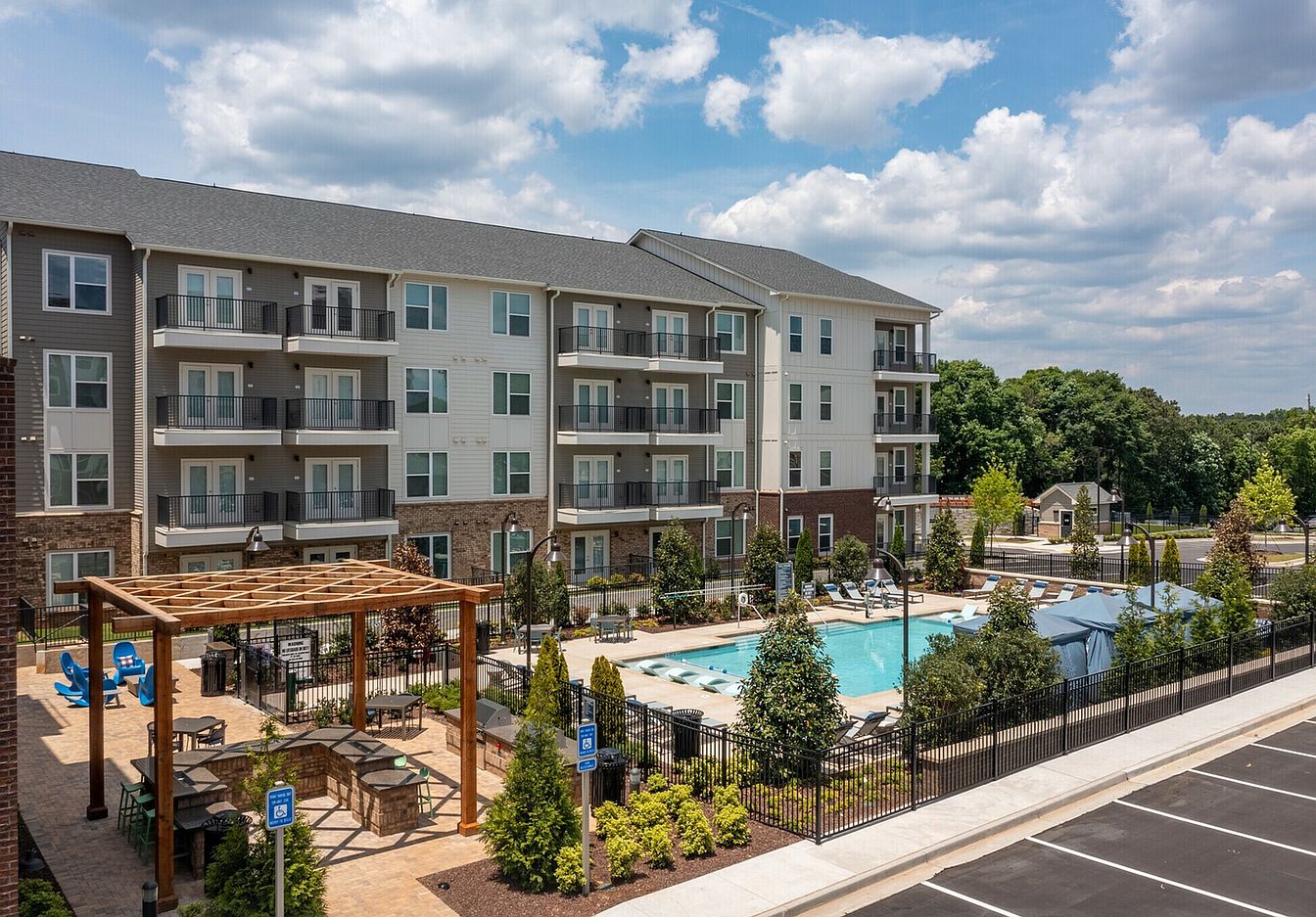
- Special offer! Enjoy One Month Free For A Limited Time!: Contact Us For Details
Available units
Unit , sortable column | Sqft, sortable column | Available, sortable column | Base rent, sorted ascending |
|---|---|---|---|
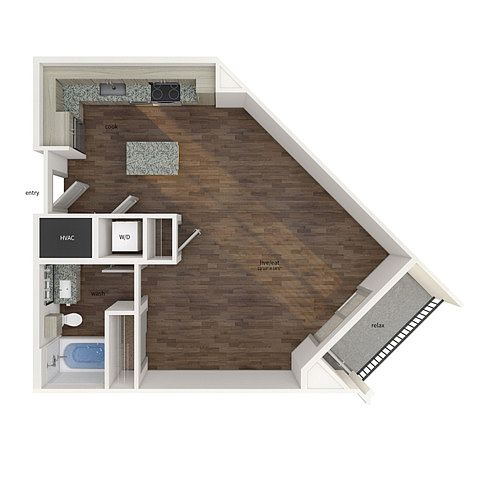 | 621 | Now | $1,527 |
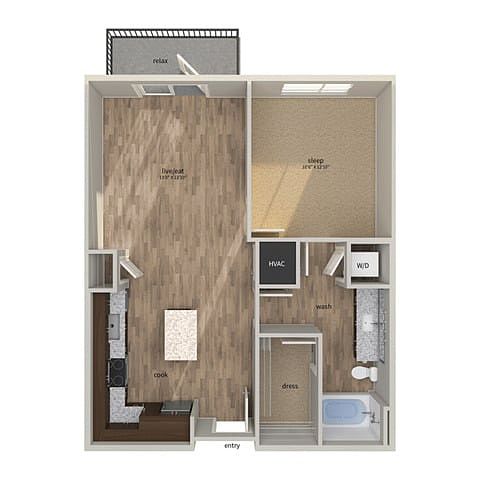 | 782 | Now | $1,698 |
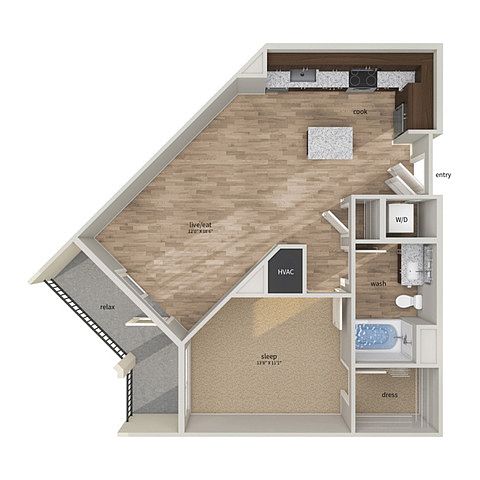 | 747 | Now | $1,728 |
 | 782 | Now | $1,798 |
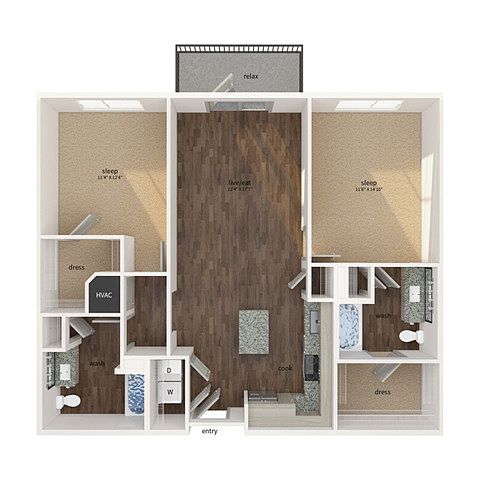 | 1,135 | Now | $2,050 |
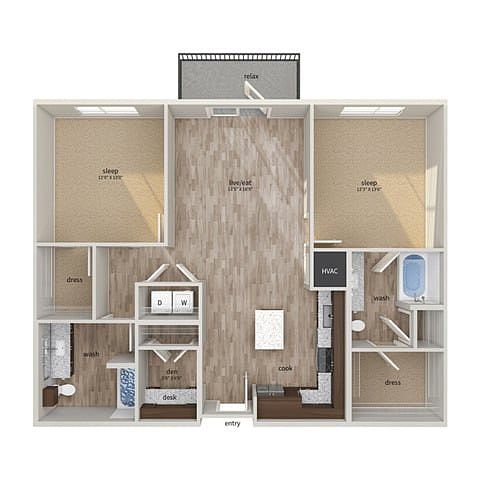 | 1,213 | Now | $2,110 |
 | 1,213 | Feb 6 | $2,139 |
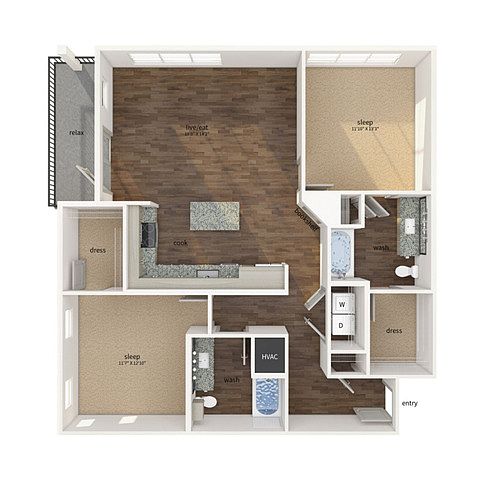 | 1,238 | Now | $2,240 |
 | 1,338 | Now | $2,426 |
What's special
| Day | Open hours |
|---|---|
| Mon - Fri: | 10 am - 6 pm |
| Sat: | 10 am - 5 pm |
| Sun: | Closed |
Facts, features & policies
Building Amenities
Community Rooms
- Fitness Center: State-of-the-Art Fitness Center
- Game Room
- Lounge: Coworking Lounge with Complimentary WiFi
Other
- In Unit: Front-Loading Washer & Dryer in Select Homes
- Swimming Pool: Relaxing Resort-Style Pool
Outdoor common areas
- Barbecue: Terrace Featuring Barbecue Pavilion & Fire Pits
Services & facilities
- On-Site Management
- Package Service: Hub by Amazon Package Lockers
- Pet Park: Dog Park with Faux Grass
Unit Features
Appliances
- Dryer: Front-Loading Washer & Dryer in Select Homes
- Washer: Front-Loading Washer & Dryer in Select Homes
Cooling
- Air Conditioning
Other
- Brand New, Upscale Floor Plans
- Built-in Bookshelves
- Deep Soaker-style Bathtubs
- Kitchen Island With Pendant Lighting In Select Homes
- Parking
- Polished Granite Countertops With Mosaic Tile Backsplash
- Private Patio: Private Patios & Balconies
- Wood-style Plank Flooring In Kitchen & Living Areas
- Your Choice Of Two Custom Interior Finish Packages
Policies
Lease terms
- 3 months, 4 months, 5 months, 6 months, 7 months, 8 months, 9 months, 10 months, 11 months, 12 months, 13 months, 14 months, 15 months
Pet essentials
- DogsAllowedNumber allowed2Weight limit (lbs.)100Monthly dog rent$25One-time dog fee$500
- CatsAllowedNumber allowed2Weight limit (lbs.)50Monthly cat rent$25One-time cat fee$500
Restrictions
Pet amenities
Special Features
- Convenient Access To I-285
- Convenient Access To Meridian At Tucker Retail Center
- Dog Wash With Self-service Grooming Area
- Gate: Controlled Access
- Green Space
- Pets Allowed: Pet-Friendly
Neighborhood: 30084
Areas of interest
Use our interactive map to explore the neighborhood and see how it matches your interests.
Travel times
Walk, Transit & Bike Scores
Nearby schools in Tucker
GreatSchools rating
- 5/10Midvale Elementary SchoolGrades: PK-5Distance: 0.9 mi
- 4/10Tucker Middle SchoolGrades: 6-8Distance: 1.8 mi
- 5/10Tucker High SchoolGrades: 9-12Distance: 1.8 mi
Frequently asked questions
The Reid has a walk score of 51, it's somewhat walkable.
The Reid has a transit score of 37, it has some transit.
The schools assigned to The Reid include Midvale Elementary School, Tucker Middle School, and Tucker High School.
Yes, The Reid has in-unit laundry for some or all of the units.
The Reid is in the 30084 neighborhood in Tucker, GA.
Cats are allowed, with a maximum weight restriction of 50lbs. A maximum of 2 cats are allowed per unit. This building has a one time fee of $500 and monthly fee of $25 for cats. Dogs are allowed, with a maximum weight restriction of 100lbs. A maximum of 2 dogs are allowed per unit. This building has a one time fee of $500 and monthly fee of $25 for dogs.
Yes, 3D and virtual tours are available for The Reid.


