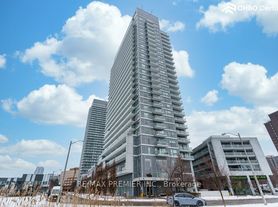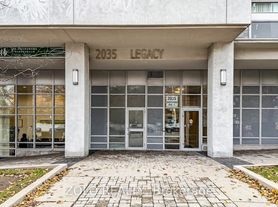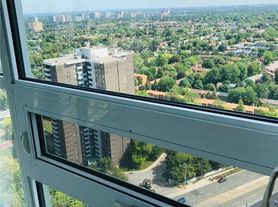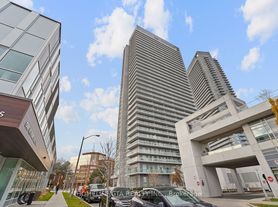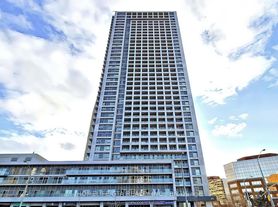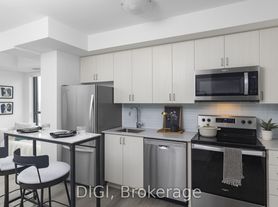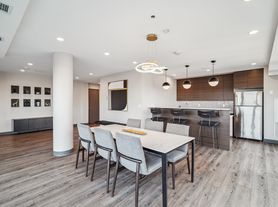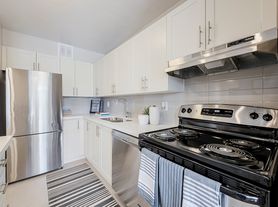Discover the epitome of convenience and comfort at Parkside Square your ideal rental community designed to simplify your life. With a diverse range of unbeatable amenities and an unbeatable location, Parkside Square offers two sleek high-rise towers, one with 301 units and the other with 483 units. Whether you're seeking a chic studio, a cozy one-bedroom, or a spacious three-bedroom suite, find your perfect match at Sheppard Ave. E and Consumers Rd. Enjoy effortless access to major highways, public transit, shopping hubs, parks, dining spots, and entertainment venues. Embrace city living at its finest where relaxation, convenience, and excitement seamlessly come together. Welcome home to Parkside Square.
Discover the Perfect Home: Now Offering up to 3 Months free - Select Units on 2-Year Lease Terms (Within the first 12 months). Terms and conditions apply.
*Pricing subject to change based on real-time availability.
**Suite photos advertised are of a model suite and are not representative of all suites available for rent.
Office Hours
Monday Friday 10AM 7PM
Saturday Sunday 10AM - 5PM
Professional property management and resident services by Rhapsody Property Management Services.
Resident Features
- Wide plank luxury vinyl tile flooring
- Stacked front-load washer and dryer
- Balconies, terraces, and patios on select suites
- Floor to ceiling glazing/window systems
- Walk-in closets in select suites
- Energy efficient stainless steel kitchen appliances by Whirlpool: Refrigerator, oven, dishwasher, and integrated over-the-range microwave
- Contemporary flat panel kitchen cabinetry: two colour options for cabinet finishes
- Composite quartz slab countertops
- Glass tile backsplash
- Single basin undermount stainless steel sink
- Kitchen faucets by Moen
- Custom designed integrated sink and countertop
- Ceramic wall tiles in tub or shower
- Chrome finish faucet and rain style showerhead
- Porcelain tile flooring
- Framed clear glass shower door and moisture resistant shower light
- Extra deep soaker tub
- Individually controlled seasonal central air conditioning and heating
- Pre-wired telephone and cable outlets in den, bedroom(s) and living/eating area
- In-suite ERV (Energy Recovery Ventilation) units
- Select units with terraces will have gas line BBQ's installed
- Keyless door entry
Resident Services
- Overnight Security
- Concierge Services
- Programmed resident events
- Professional property management and resident services by Rhapsody Property Management Services
Resident Amenities Phase I
- Games Room with Pool Table
- Fully Equipped Cardio and Weight Gym
- Dance and Yoga Studio
- Dining Room with Chef-Style Kitchen
- Private Screening Room
- Business Lounge and Coworking Space
- Parcel Pending Package Management
- Underground Parking
- Underground Bike Storage
- Pet Friendly with Pet Wash
- Seasonal Outdoor Dining & Grilling Stations
- Fireplace with Lounge Seating and Sun Loungers
Resident Amenities Phase II
- Games Room with Pool Table
- Fully Equipped Cardio and Weight Gym
- Yoga Studio
- Dining Room with Chef-Style Kitchen
- Hobby Room
- Business Lounge and Coworking Space
- Parcel Pending Package Management
- Underground Parking
- Underground Bike Storage
- Pet Friendly with Pet Wash
- Seasonal Outdoor Dining & Grilling Stations
- Fireplace with Lounge Seating and Sun Loungers
Special offer
Parkside Square
55 Smooth Rose Ct, Toronto, ON M2J 0G7
- Special offer! Rent Today and Receive Up To 3 Months Free on One Bedroom Suites - Get up to 3 months free, applied within your first 12 months, when you sign a 24-month lease in our brand new tower.
Terms and conditions apply. Offer subject to change without notice. Incentive applicable on select suites.
Apartment building
1-3 beds
Pet-friendly
Available units
Price may not include required fees and charges
Price may not include required fees and charges.
What's special
Sleek high-rise towersComposite quartz slab countertopsGlass tile backsplashSpacious three-bedroom suiteChic studioCozy one-bedroomKitchen faucets by moen
Property map
Tap on any highlighted unit to view details on availability and pricing
Use ctrl + scroll to zoom the map
Facts, features & policies
Building Amenities
Services & facilities
- Bicycle Storage: - Underground Bike Storage
Policies
Pet essentials
- DogsAllowedSmall and large OK
Neighborhood: Henry Farm
Areas of interest
Use our interactive map to explore the neighborhood and see how it matches your interests.
Travel times
Walk, Transit & Bike Scores
Walk Score®
/ 100
Very WalkableBike Score®
/ 100
BikeableNearby schools in Toronto
GreatSchools rating
No schools nearby
We couldn't find any schools near this home.
Frequently asked questions
What is the walk score of Parkside Square?
Parkside Square has a walk score of 87, it's very walkable.
What neighborhood is Parkside Square in?
Parkside Square is in the Henry Farm neighborhood in Toronto, ON.
