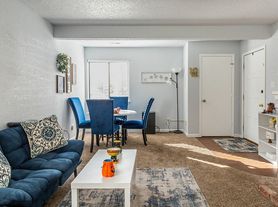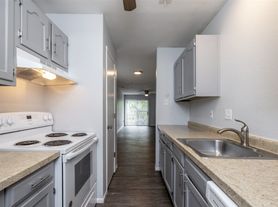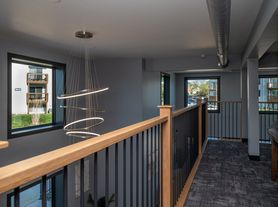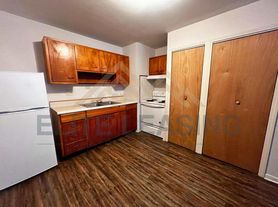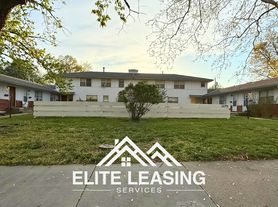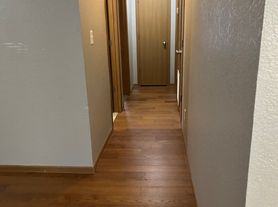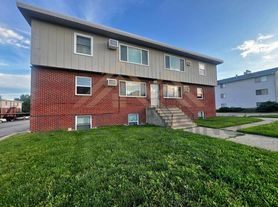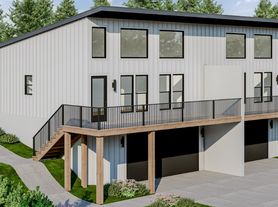The Overlook
1310 SW Overlook Dr, Topeka, KS 66615
Available units
Unit , sortable column | Sqft, sortable column | Available, sortable column | Base rent, sorted ascending |
|---|---|---|---|
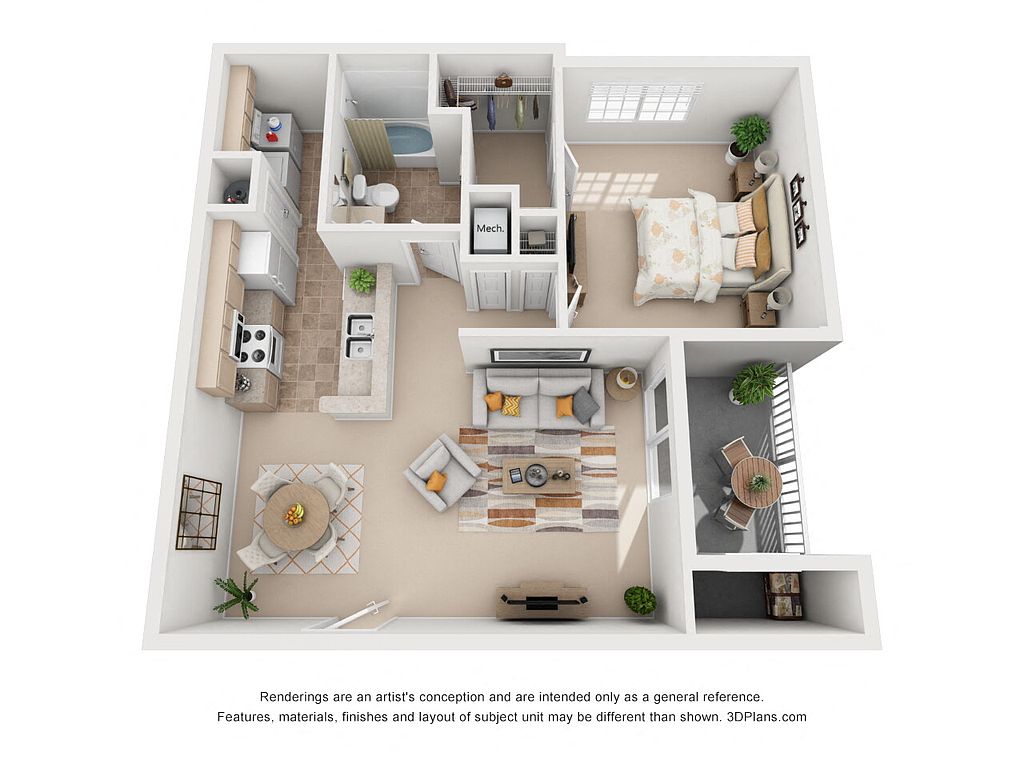 | 886 | Dec 16 | $1,183 |
 | 886 | Nov 21 | $1,183 |
 | 886 | Jan 24 | $1,197 |
 | 886 | Jan 9 | $1,198 |
 | 886 | Jan 9 | $1,203 |
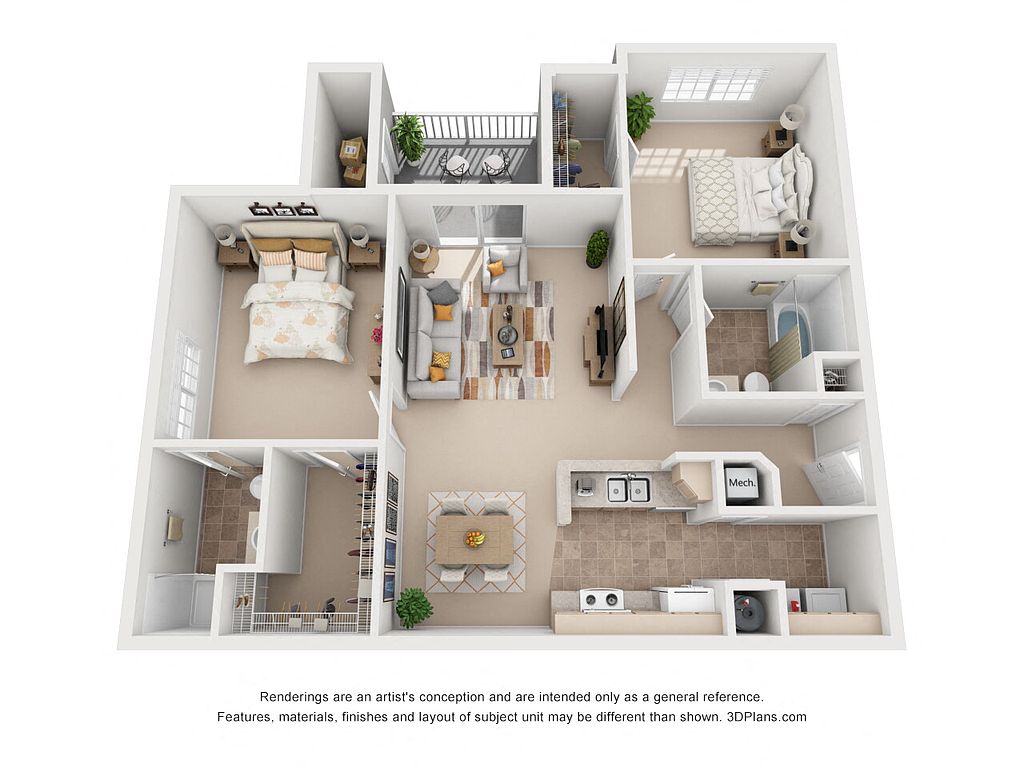 | 1,188 | Now | $1,277 |
 | 1,188 | Jan 14 | $1,282 |
 | 1,188 | Jan 9 | $1,282 |
 | 1,188 | Now | $1,297 |
 | 1,188 | Now | $1,297 |
 | 1,188 | Feb 10 | $1,302 |
What's special
| Day | Open hours |
|---|---|
| Mon - Fri: | 9 am - 6 pm |
| Sat: | 10 am - 5 pm |
| Sun: | Closed |
Facts, features & policies
Building Amenities
Community Rooms
- Business Center
- Club House
- Fitness Center: 24-Hour Fitness Center
- Lounge: Resident Lounge
Other
- In Unit: Full-Size Washer/Dryer
- Swimming Pool: Sparkling Outdoor Pool
Outdoor common areas
- Patio: Patio/Balcony
- Playground
Services & facilities
- On-Site Maintenance: OnSiteMaintenance
- On-Site Management: OnSiteManagement
- Package Service: Secured Package Center
- Pet Park
Unit Features
Appliances
- Dishwasher
- Dryer: Full-Size Washer/Dryer
- Garbage Disposal: Disposal
- Microwave Oven: Microwave
- Washer: Full-Size Washer/Dryer
Cooling
- Ceiling Fan
- Central Air Conditioning: Central Heat and Air Conditioning
Internet/Satellite
- Cable TV Ready: Cable Ready
Other
- Fireplace
- Patio Balcony: Patio/Balcony
Policies
Parking
- Parking Lot: Other
Lease terms
- 3, 4, 5, 6, 7, 8, 9, 10, 11, 12, 13
Pet essentials
- DogsAllowedMonthly dog rent$20One-time dog fee$350Dog deposit$300
- CatsAllowedMonthly cat rent$20One-time cat fee$350Cat deposit$300
Additional details
Pet amenities
Special Features
- Common Area Wi-fi Access
- Crown Molding
- Detached Garages
- Dog Waste Stations
- Flexible Rent Payments
- Fully-equipped Kitchen
- Ice Maker
- Outdoor Kitchen
- Pet Friendly
- Plush Carpeting
- Preinstalled Wifi With 1st Month Free From Cox
- Separate Dining Room Area
- Spa
- Vaulted Ceilings
- Walk-in Closets
- White Appliances
- Window Coverings
- Wood-style Flooring
Neighborhood: Wanamaker
Areas of interest
Use our interactive map to explore the neighborhood and see how it matches your interests.
Travel times
Walk, Transit & Bike Scores
Nearby schools in Topeka
GreatSchools rating
- 6/10Wanamaker Elementary SchoolGrades: PK-6Distance: 0.8 mi
- 6/10Washburn Rural Middle SchoolGrades: 7, 8Distance: 6 mi
- 8/10Washburn Rural High SchoolGrades: 9-12Distance: 6 mi
Frequently asked questions
The Overlook has a walk score of 43, it's car-dependent.
The Overlook has a transit score of 34, it has some transit.
The schools assigned to The Overlook include Wanamaker Elementary School, Washburn Rural Middle School, and Washburn Rural High School.
Yes, The Overlook has in-unit laundry for some or all of the units.
The Overlook is in the Wanamaker neighborhood in Topeka, KS.
To have a dog at The Overlook there is a required deposit of $300. This building has a one time fee of $350 and monthly fee of $20 for dogs. To have a cat at The Overlook there is a required deposit of $300. This building has a one time fee of $350 and monthly fee of $20 for cats.
