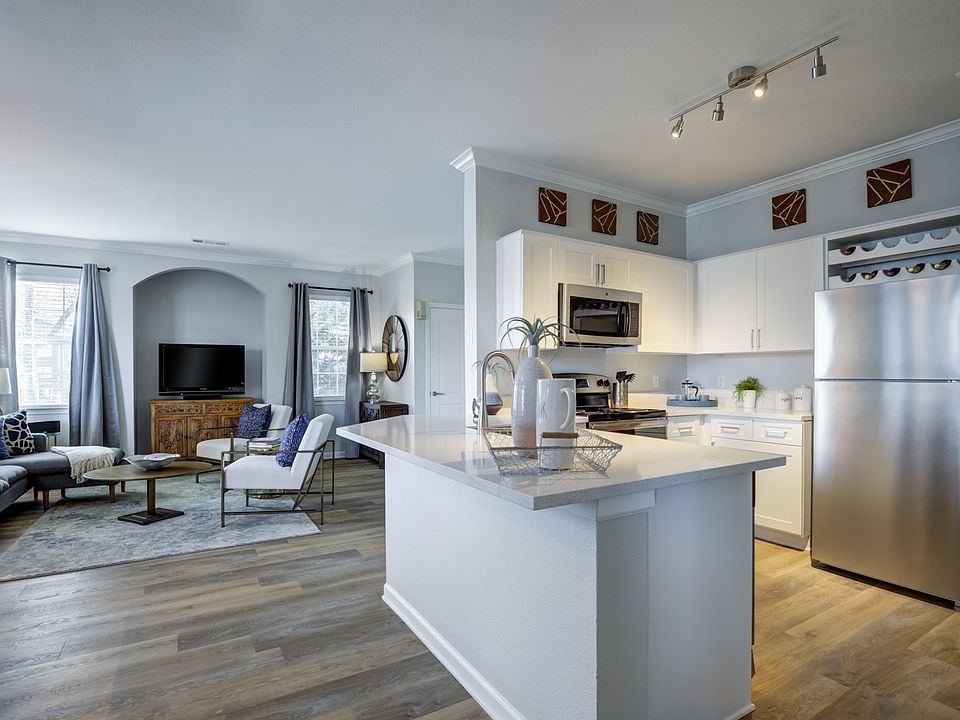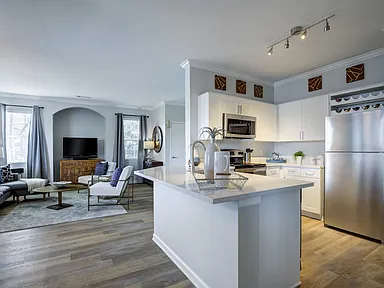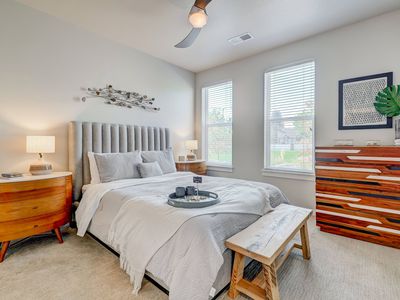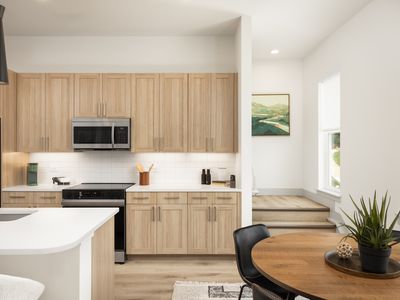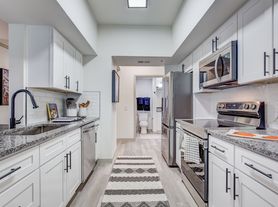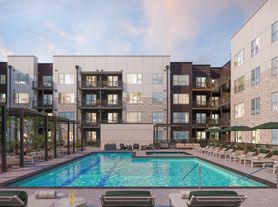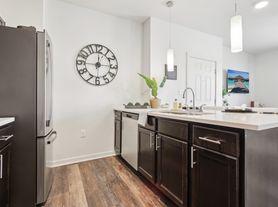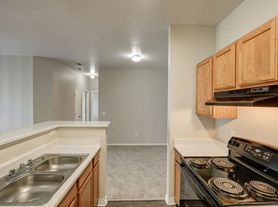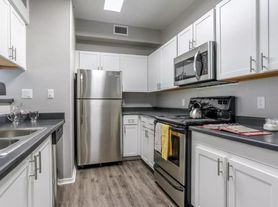Avana Thornton Station
2525 E 104th Ave, Thornton, CO 80233
(1)
- Special offer! Price shown is Base Rent, does not include non-optional fees and utilities. Review Building overview for details.
- Up to 8-weeks free base rent: Lease today and receive up to 8-weeks base rent free if moved in by 11/30! Apply within 48 hours of your tour to receive an additional $500 plus a welcome gift! Minimum lease term applies. Other costs and fees excluded.
Available units
Unit , sortable column | Sqft, sortable column | Available, sortable column | Base rent, sorted ascending |
|---|---|---|---|
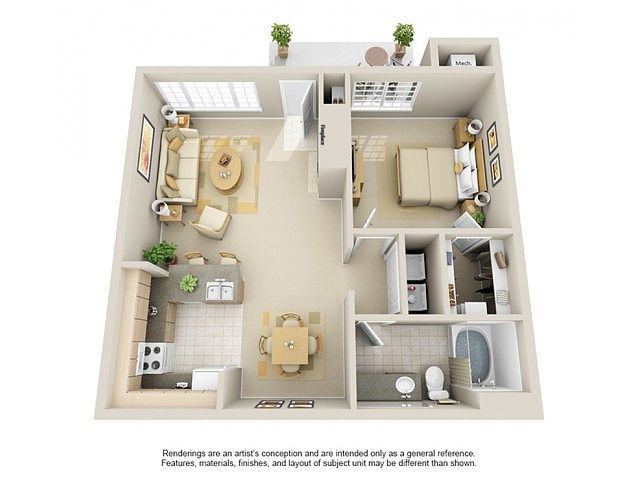 | 827 | Now | $1,356 |
 | 827 | Jan 13 | $1,387 |
 | 827 | Now | $1,416 |
 | 827 | Now | $1,416 |
 | 827 | Dec 3 | $1,419 |
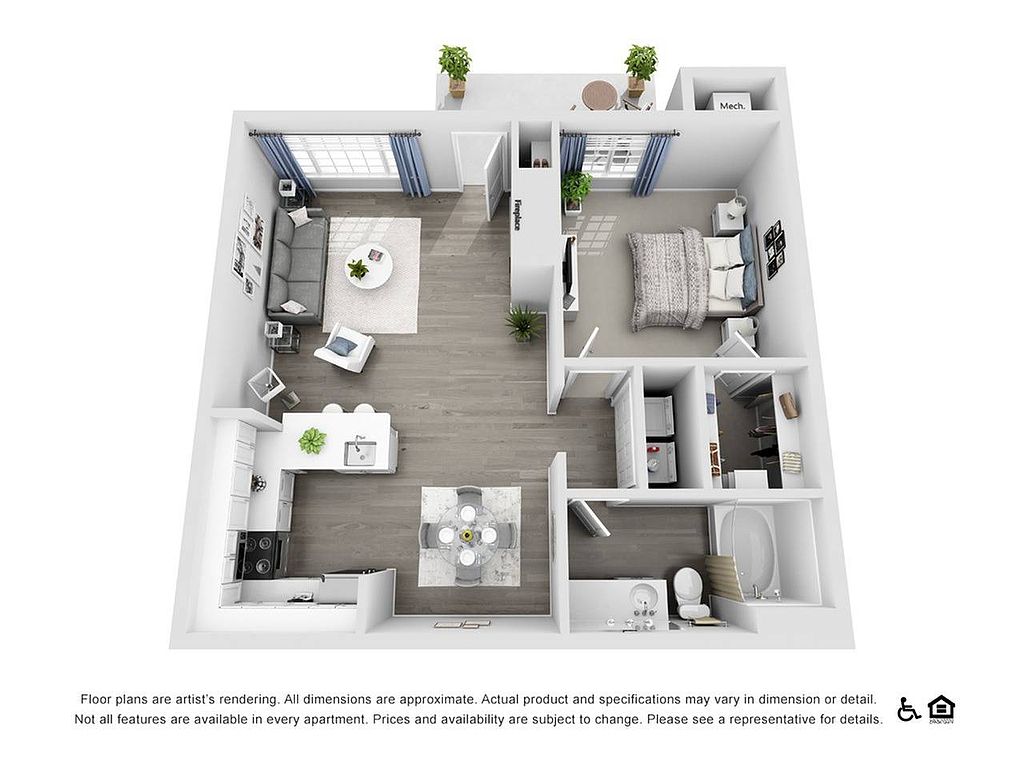 | 827 | Dec 19 | $1,457 |
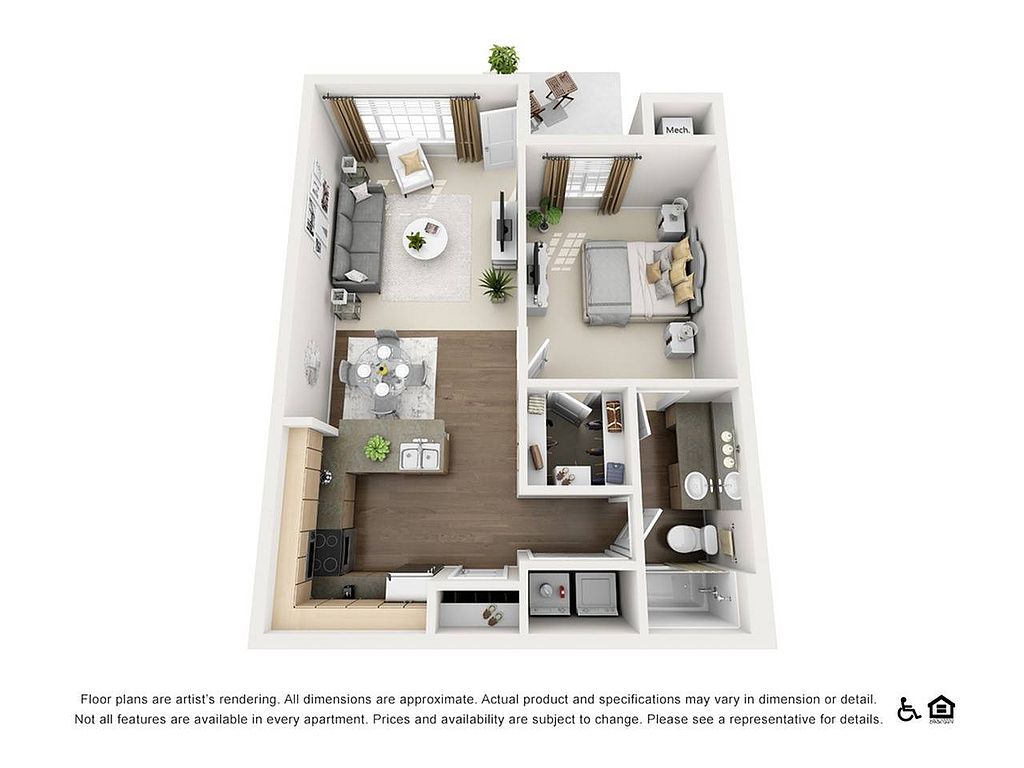 | 721 | Nov 14 | $1,464 |
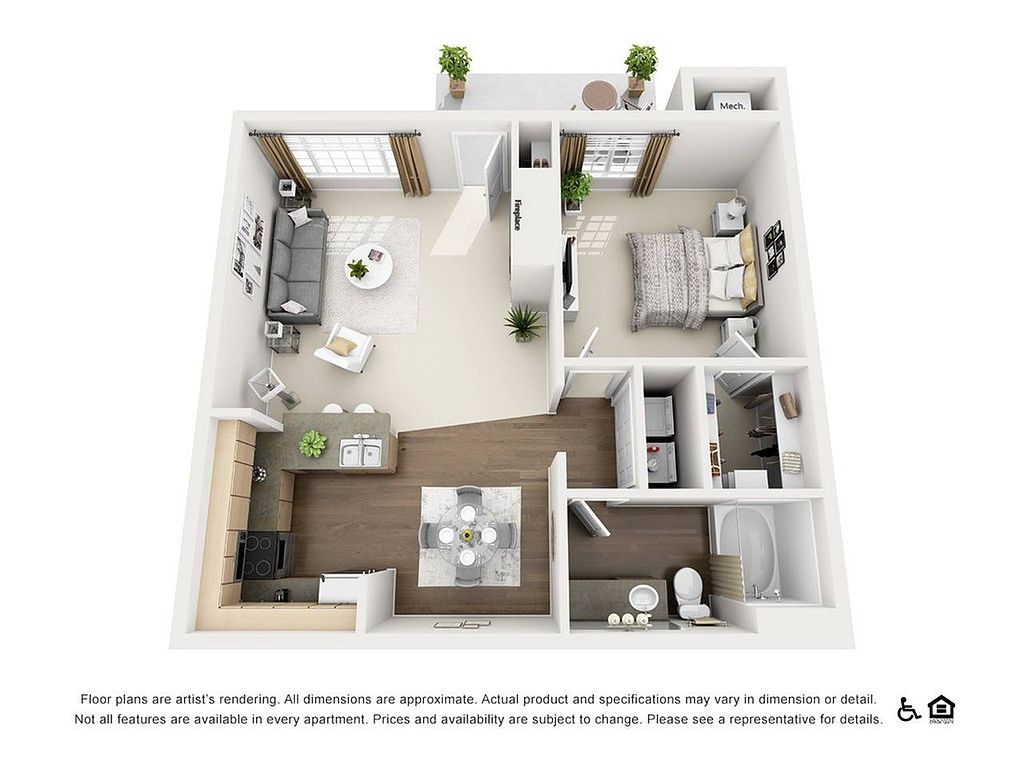 | 827 | Dec 24 | $1,489 |
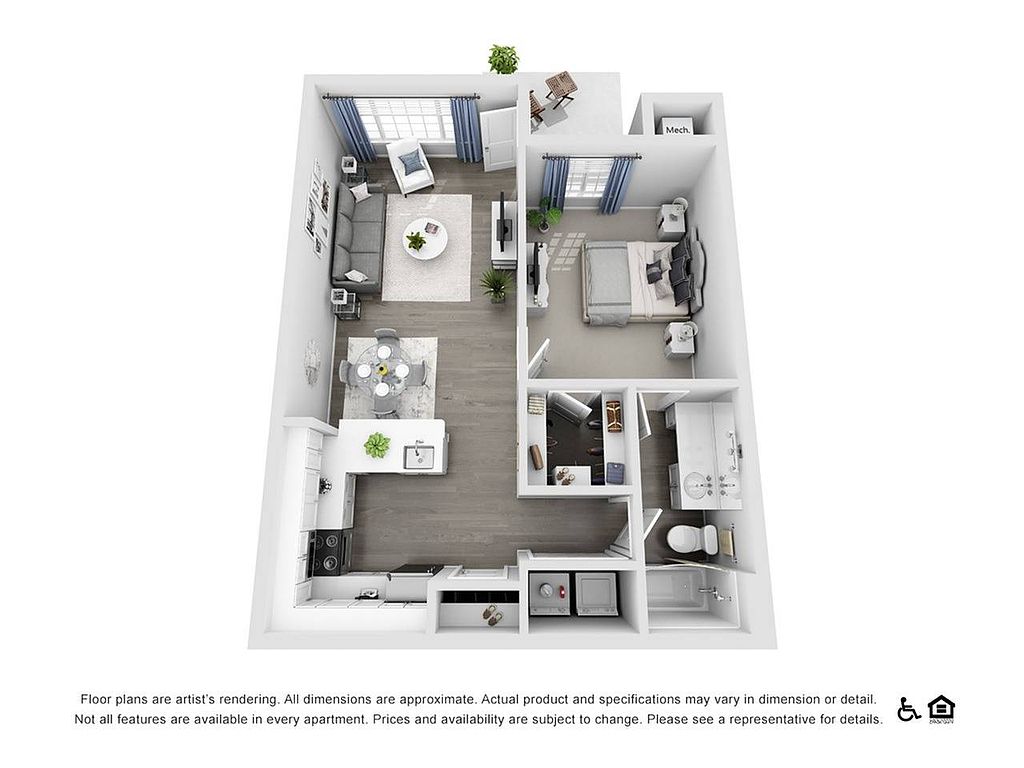 | 721 | Dec 31 | $1,529 |
 | 827 | Dec 8 | $1,552 |
 | 827 | Now | $1,569 |
 | 827 | Now | $1,571 |
 | 827 | Now | $1,610 |
 | 827 | Now | $1,650 |
 | 827 | Dec 8 | $1,673 |
What's special
Office hours
| Day | Open hours |
|---|---|
| Mon - Fri: | 10 am - 6 pm |
| Sat: | 10 am - 5 pm |
| Sun: | Closed |
Property map
Tap on any highlighted unit to view details on availability and pricing
Facts, features & policies
Building Amenities
Community Rooms
- Business Center: Cyber lounge
- Club House: Updated Clubhouse
- Fitness Center
- Game Room: Game Room w/ Billiards, Shuffleboard, and Scrabble
Fitness & sports
- Basketball Court
- Tennis Court
- Volleyball Court: Sand Volleyball Court
Other
- In Unit: Full Sized Washer/Dryer In Unit
- Swimming Pool: Heated Swimming Pool and Spa
Outdoor common areas
- Garden: Garden Tub
- Picnic Area: BBQ and Picnic Area
Services & facilities
- Package Service: Package room
- Storage Space: Additional Storage Spaces*
Unit Features
Appliances
- Dishwasher
- Dryer: Full Sized Washer/Dryer In Unit
- Washer: Full Sized Washer/Dryer In Unit
Cooling
- Ceiling Fan: Ceiling Fans
- Central Air Conditioning: Air Conditioning - Central Air
Internet/Satellite
- Cable TV Ready: Cable Ready
Other
- Built-in Desk*
- Crown Molding*
- Energy Efficient Stainless Steel Appliances*
- Fireplace: Fireplace*
- Large Closets: Walk-in Closet
- Pristine Appliance Packages
- Private Balconies And Patios
- Spacious 1-, 2- And 3-bedroom Floor Plans
Policies
Lease terms
- 6 months, 7 months, 8 months, 9 months, 10 months, 11 months, 12 months, 13 months, 14 months, 15 months
Pet essentials
- DogsAllowedNumber allowed2Monthly dog rent$35Dog deposit$300
- CatsAllowedNumber allowed2Monthly cat rent$35Cat deposit$300
Restrictions
Additional details
Special Features
- Full-service Kitchen
- Newly Renovated Homes
- Only Half Mile Distance To The Light Rail
- Petsallowed: Pet-friendly
Reviews
2.0
| Jul 23, 2021
Management
Neighborhood: 80233
Areas of interest
Use our interactive map to explore the neighborhood and see how it matches your interests.
Travel times
Nearby schools in Thornton
GreatSchools rating
- 4/10Leroy Drive Elementary SchoolGrades: K-5Distance: 1 mi
- 4/10Northglenn Middle SchoolGrades: 6-8Distance: 1.4 mi
- 2/10Thornton High SchoolGrades: 9-12Distance: 2 mi
Frequently asked questions
Avana Thornton Station has a walk score of 45, it's car-dependent.
Avana Thornton Station has a transit score of 35, it has some transit.
The schools assigned to Avana Thornton Station include Leroy Drive Elementary School, Northglenn Middle School, and Thornton High School.
Yes, Avana Thornton Station has in-unit laundry for some or all of the units.
Avana Thornton Station is in the 80233 neighborhood in Thornton, CO.
A maximum of 2 cats are allowed per unit. To have a cat at Avana Thornton Station there is a required deposit of $300. This building has monthly fee of $35 for cats. A maximum of 2 dogs are allowed per unit. To have a dog at Avana Thornton Station there is a required deposit of $300. This building has monthly fee of $35 for dogs.
Yes, 3D and virtual tours are available for Avana Thornton Station.
Applicant has the right to provide Avana Thornton Station with a Portable Tenant Screening Report (PTSR), as defined in §38-12-902(2.5), Colorado Revised Statutes; and 2) if Applicant provides Avana Thornton Station with a PTSR, Avana Thornton Station is prohibited from: a) charging Applicant a rental application fee; or b) charging Applicant a fee for Avana Thornton Station to access or use the PTSR. Avana Thornton Station may limit acceptance of PTSRs to those that are not more than 30 days old. Confirm PTSR requirements directly with Avana Thornton Station.
