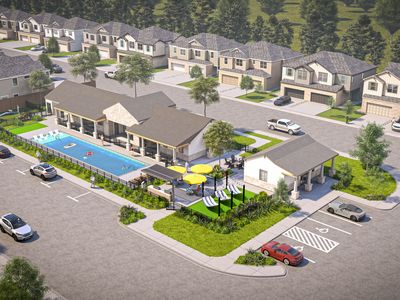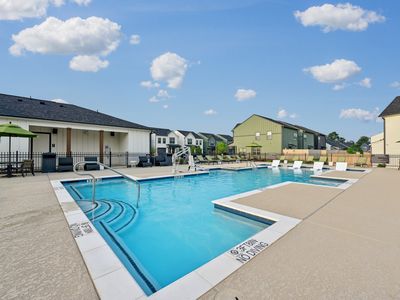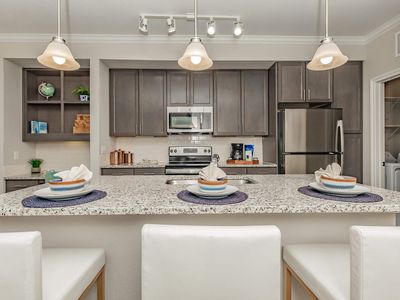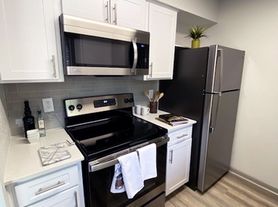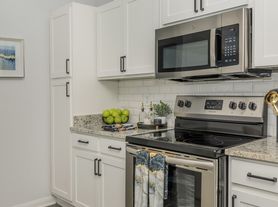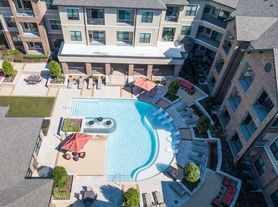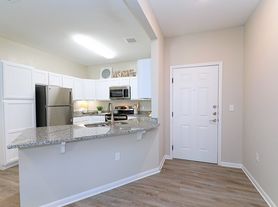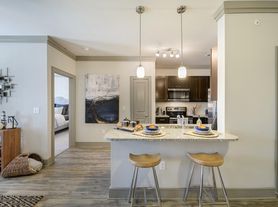Townhomes at Woodmill Creek
25145 Panther Bend Ct, The Woodlands, TX 77380
(2)
- Special offer! Price shown is Base Rent, does not include non-optional fees and utilities. Review Building overview for details.
- One Month Free off Base Rent. Minimum term applies. Other costs and fees excluded.
Available units
Unit , sortable column | Sqft, sortable column | Available, sortable column | Base rent, sorted ascending |
|---|---|---|---|
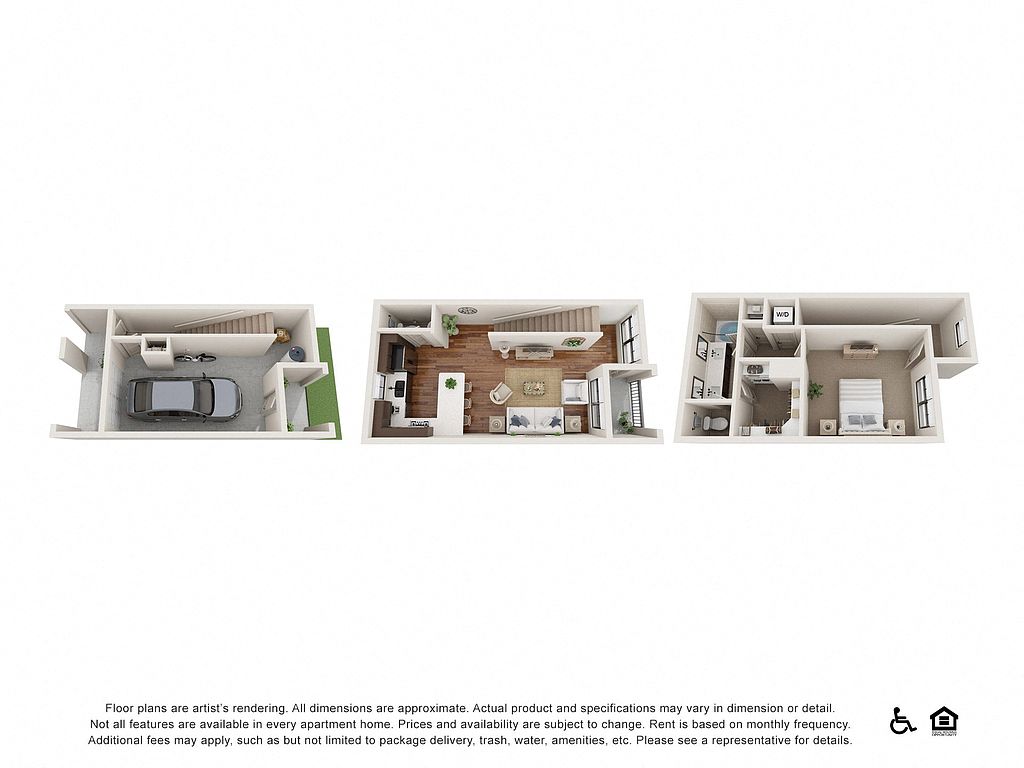 | 993 | Now | $1,780 |
 | 993 | Now | $1,865 |
 | 993 | Now | $1,915 |
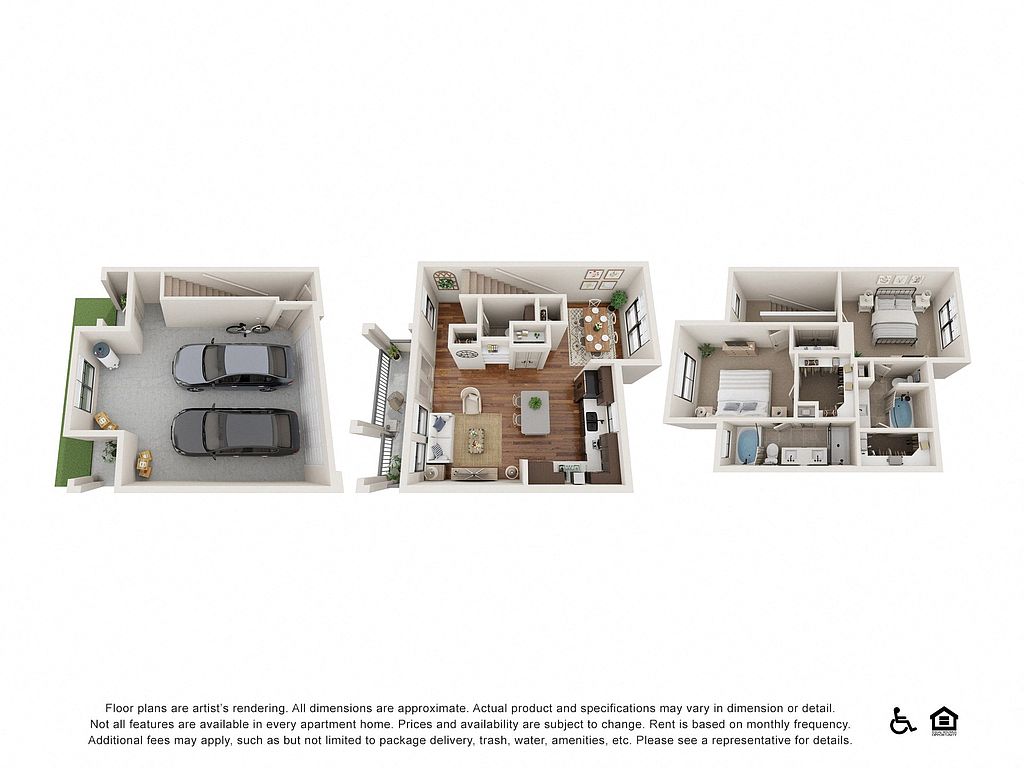 | 1,357 | Now | $2,160 |
 | 1,357 | Now | $2,170 |
 | 1,357 | Now | $2,245 |
 | 1,357 | Now | $2,245 |
 | 1,357 | Now | $2,395 |
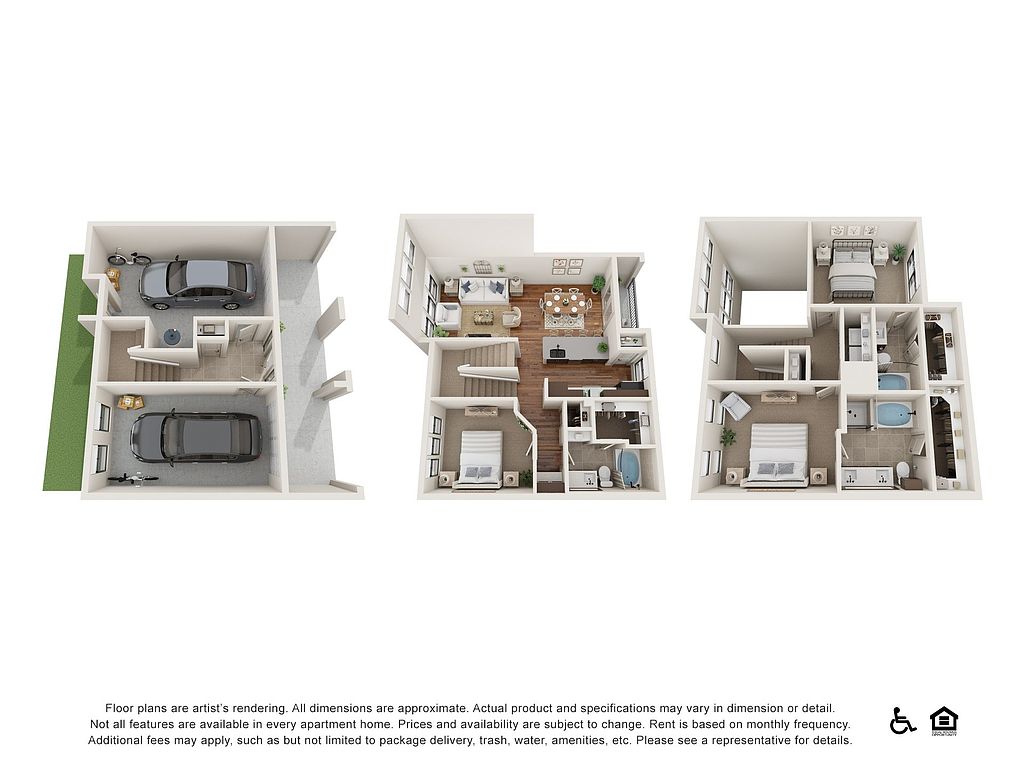 | 1,647 | Now | $2,746 |
 | 1,647 | Now | $2,746 |
What's special
Office hours
| Day | Open hours |
|---|---|
| Mon - Fri: | 8:30 am - 5:30 pm |
| Sat: | 10 am - 5 pm |
| Sun: | Closed |
Property map
Tap on any highlighted unit to view details on availability and pricing
Facts, features & policies
Building Amenities
Community Rooms
- Business Center: Private Fitness on Demand Studio
- Fitness Center: Game & Gathering Room with HDTVs, an Epicurean Kit
- Lounge: Lounge with Latte & Tea Bar
Other
- In Unit: Full Size Washer & Dryer
Security
- Gated Entry: Gate
Services & facilities
- On-Site Maintenance: 24/7 Athletic Center & Cardio Theatre with High-Te
- On-Site Management: OnSiteManagement
- Storage Space: Additional Storage Space Available
Unit Features
Appliances
- Dryer: Full Size Washer & Dryer
- Washer: Full Size Washer & Dryer
Flooring
- Tile: Mosaic Glass or Subway Tile Backsplashes
- Wood: Hand-Scraped Wood Flooring
Policies
Parking
- Parking Lot: Other
Lease terms
- 3, 4, 5, 6, 7, 8, 9, 10, 11, 12, 13, 14, 15
Pet essentials
- DogsAllowedOne-time dog fee$300Dog deposit$250
- CatsAllowedOne-time cat fee$300Cat deposit$250
Additional details
Special Features
- 1, 2 & 3 Bedroom Townhomes
- 9-foot Ceilings
- Attached 1 & 2 Car Garages Available
- Availability 24 Hours: Community Movie Theater
- Bronze Hardware/fixtures
- Built-in Desks**
- Espresso Cabinets
- Gas Cooktops
- Granite Or Quartz Countertops
- Kitchen Islands**
- Landscaped Walkways Throughout
- Large, Spacious Closets
- Plush Carpeting In Bedrooms
- Private Porches & Yards Available
- Under-cabinet Lighting
- Undermount Kitchen Sinks
- Usb Charging Ports
- Walk-in Showers**
- Window In Kitchens
Reviews
4.0
4.0
| Jan 31, 2023
Management
New person, still learning the ropes, getting answers through his manager.
| Jan 31, 2023
Property
Property looks decent working on a application.
Neighborhood: Grogan's Mill
Areas of interest
Use our interactive map to explore the neighborhood and see how it matches your interests.
Travel times
Nearby schools in The Woodlands
GreatSchools rating
- 7/10Wilkerson Intermediate SchoolGrades: 5, 6Distance: 0.7 mi
- 9/10Knox J High SchoolGrades: 7, 8Distance: 0.8 mi
- 7/10College Park High SchoolGrades: 9-12Distance: 5.7 mi
Frequently asked questions
Townhomes at Woodmill Creek has a walk score of 20, it's car-dependent.
The schools assigned to Townhomes at Woodmill Creek include Wilkerson Intermediate School, Knox J High School, and College Park High School.
Yes, Townhomes at Woodmill Creek has in-unit laundry for some or all of the units.
Townhomes at Woodmill Creek is in the Grogan's Mill neighborhood in The Woodlands, TX.
To have a dog at Townhomes at Woodmill Creek there is a required deposit of $250. To have a cat at Townhomes at Woodmill Creek there is a required deposit of $250.
