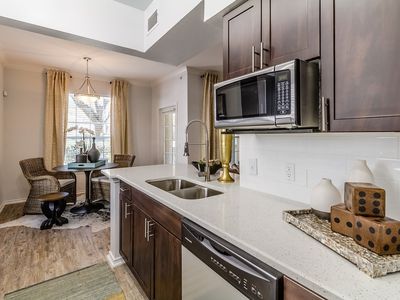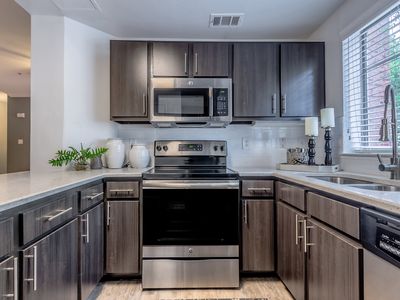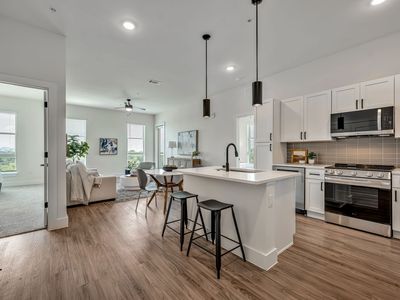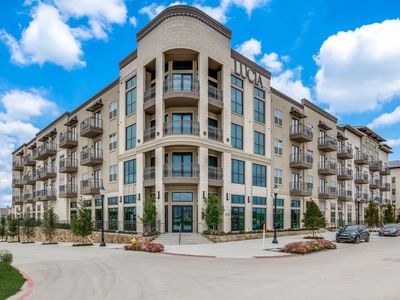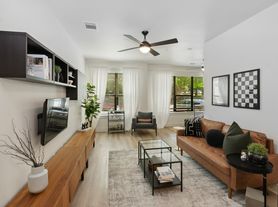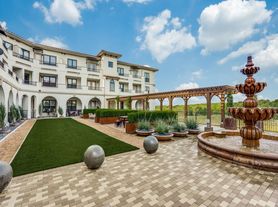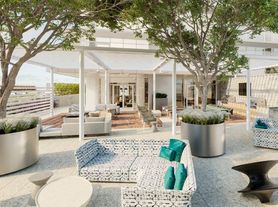Thousand Oaks, an award-winning, high-end apartment home development, seamlessly integrates a variety of residence options, including townhomes, condos, lofts, and garden-style apartments.
These luxurious living spaces boast spacious layouts, soaring windows, chef-inspired kitchens, and stylish designer finishes, all hallmarks of The Billingsley Collection's commitment to excellence and premier living experiences.
Special offer
- Special offer! Up to $500 Off First Month's Rent For A Limited Time
Apartment building
1-4 beds
Pet-friendly
In-unit washer
Available units
Price may not include required fees and charges
Price may not include required fees and charges.
Unit , sortable column | Sqft, sortable column | Available, sortable column | Base rent, sorted ascending |
|---|---|---|---|
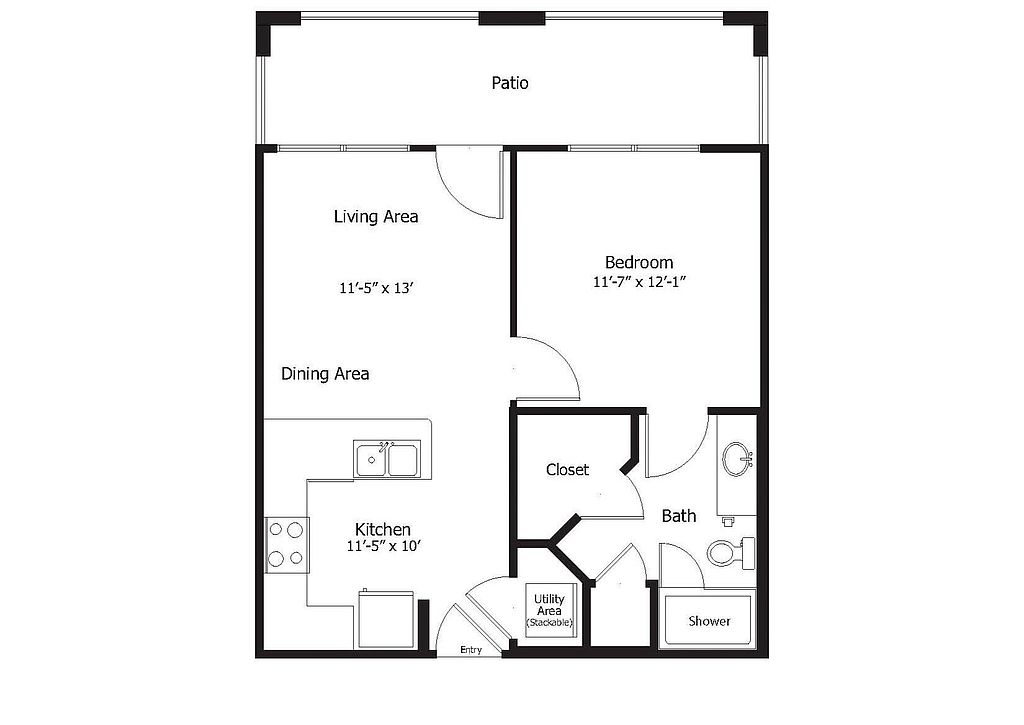 | 529 | Jan 10 | $1,136 |
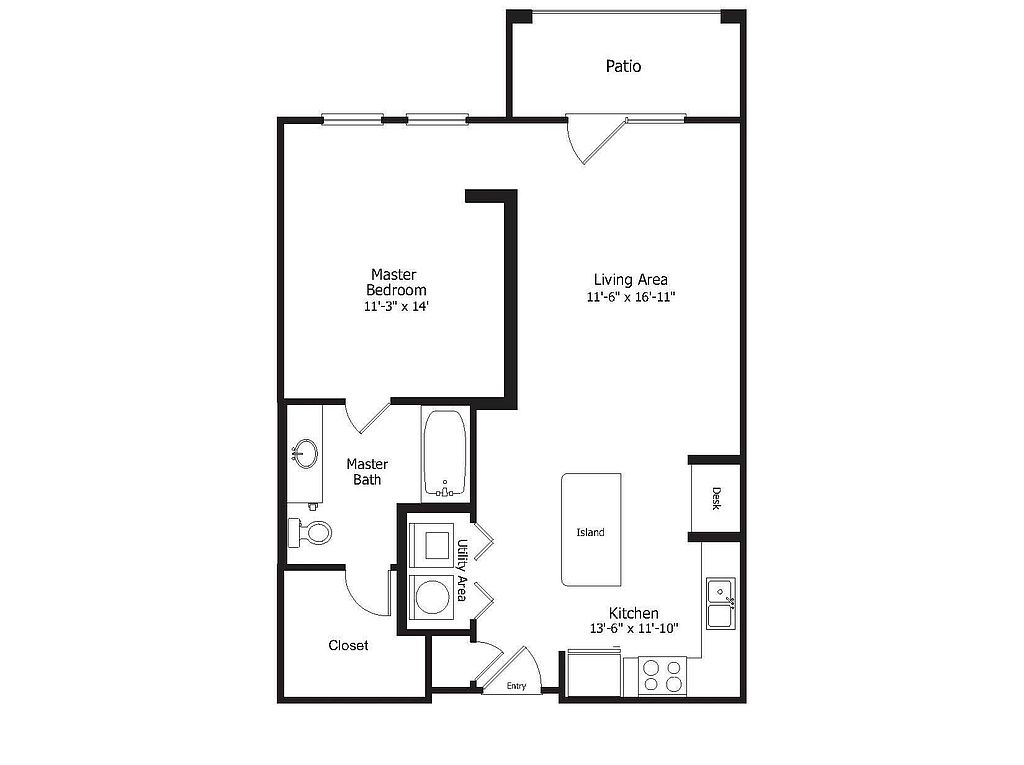 | 716 | Dec 12 | $1,176 |
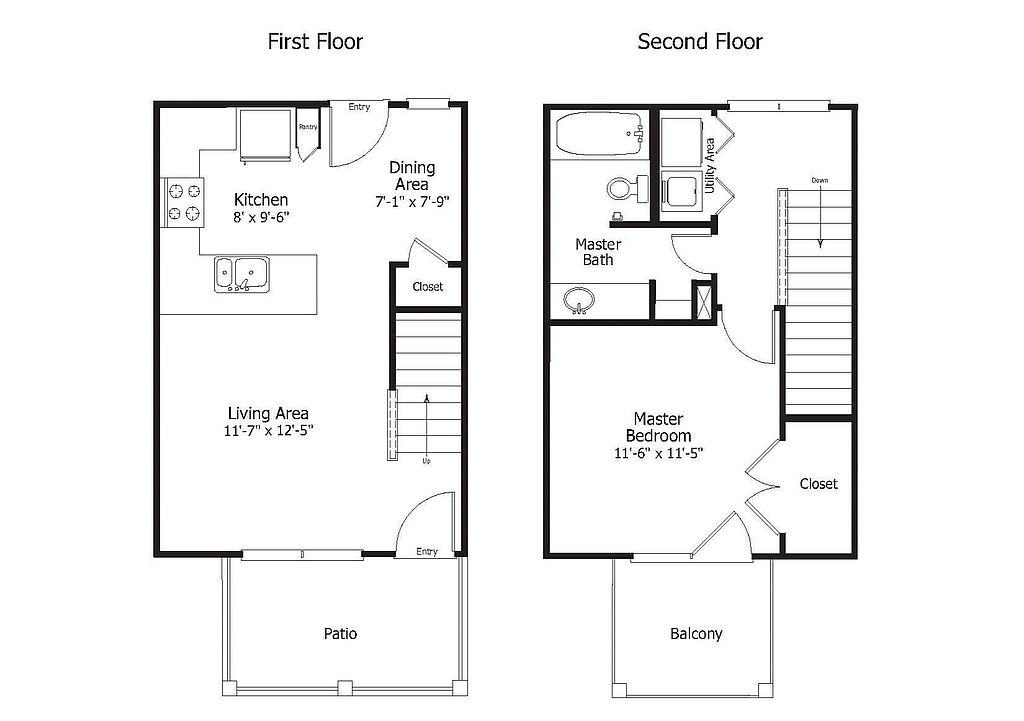 | 687 | Dec 30 | $1,229 |
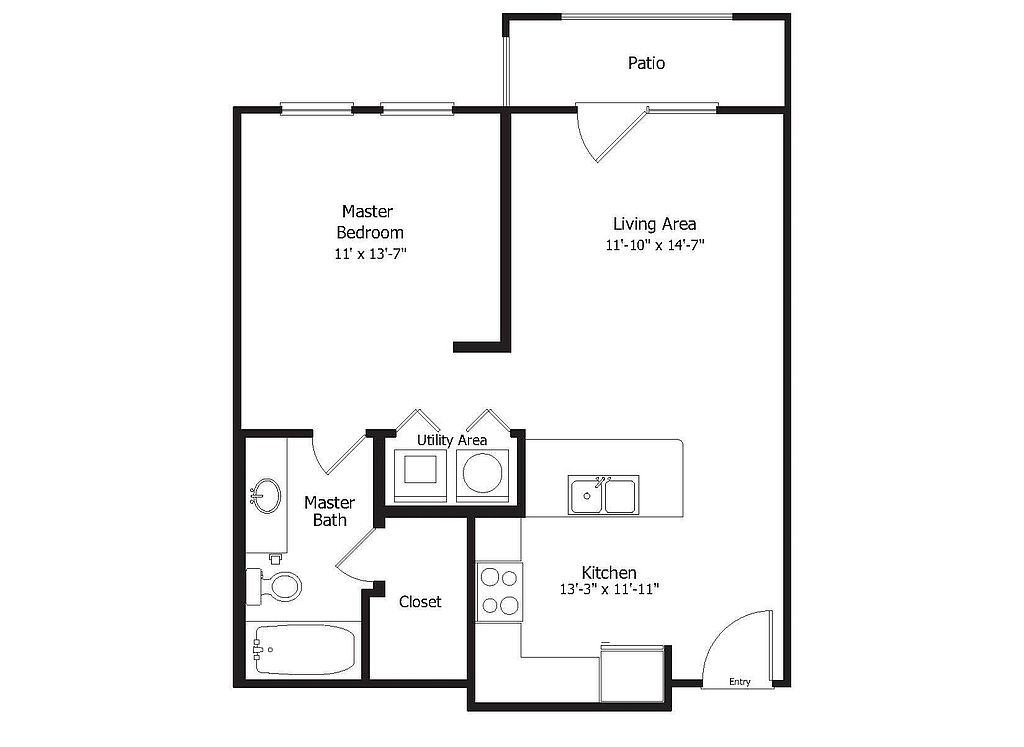 | 609 | Nov 6 | $1,258 |
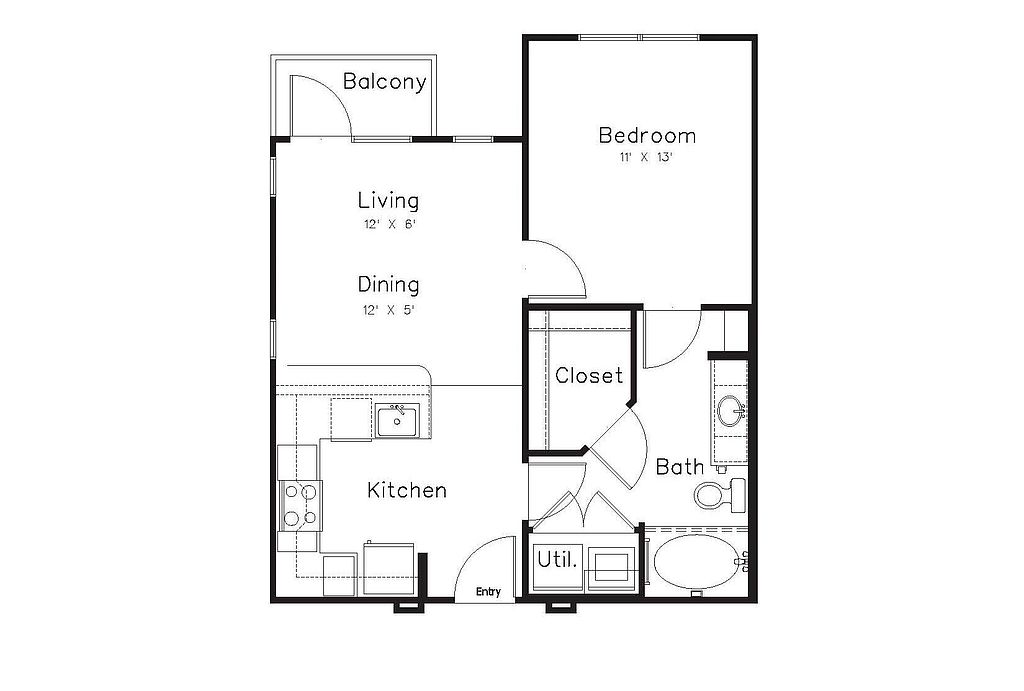 | 610 | Nov 7 | $1,329 |
 | 609 | Nov 15 | $1,439 |
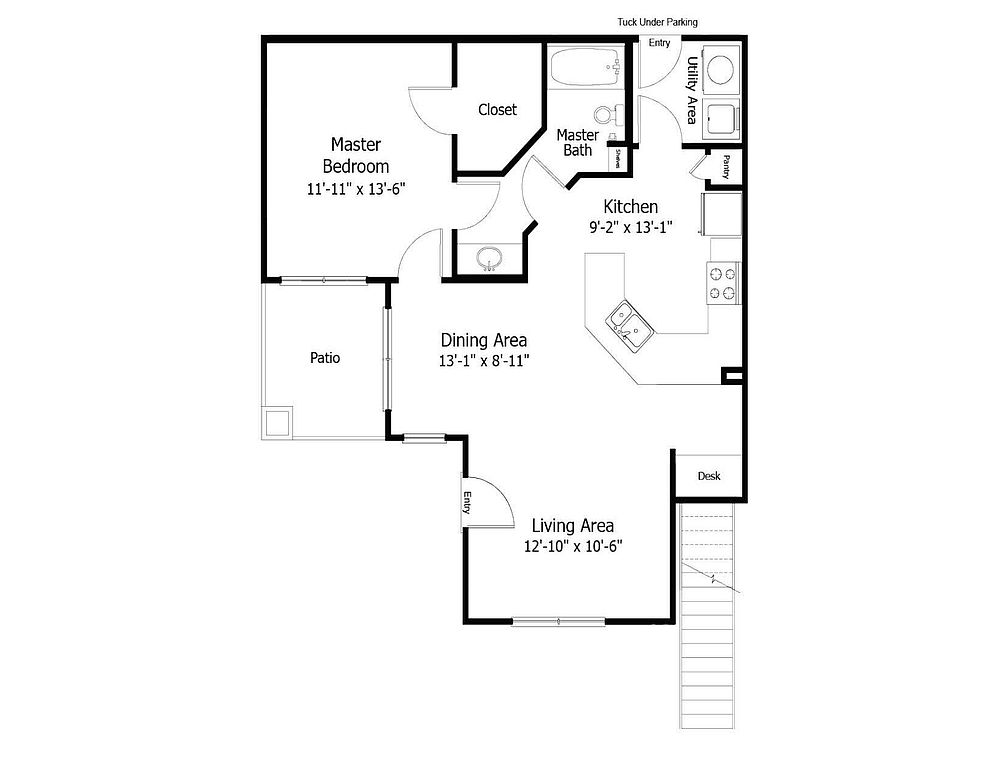 | 815 | Jan 15 | $1,451 |
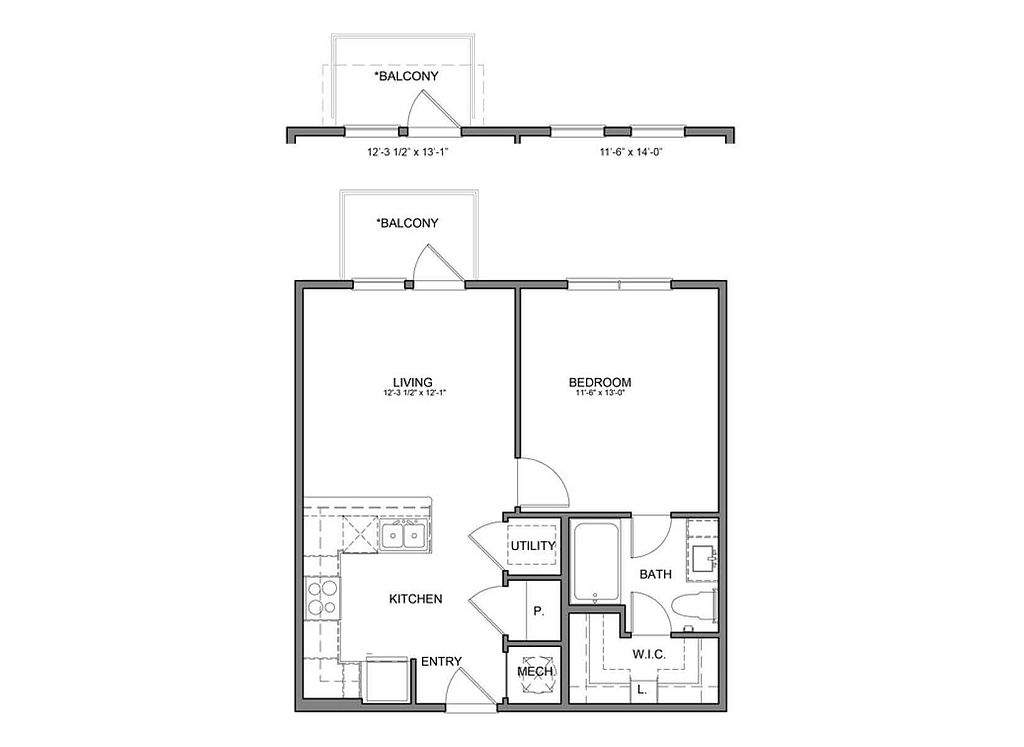 | 625 | Dec 2 | $1,520 |
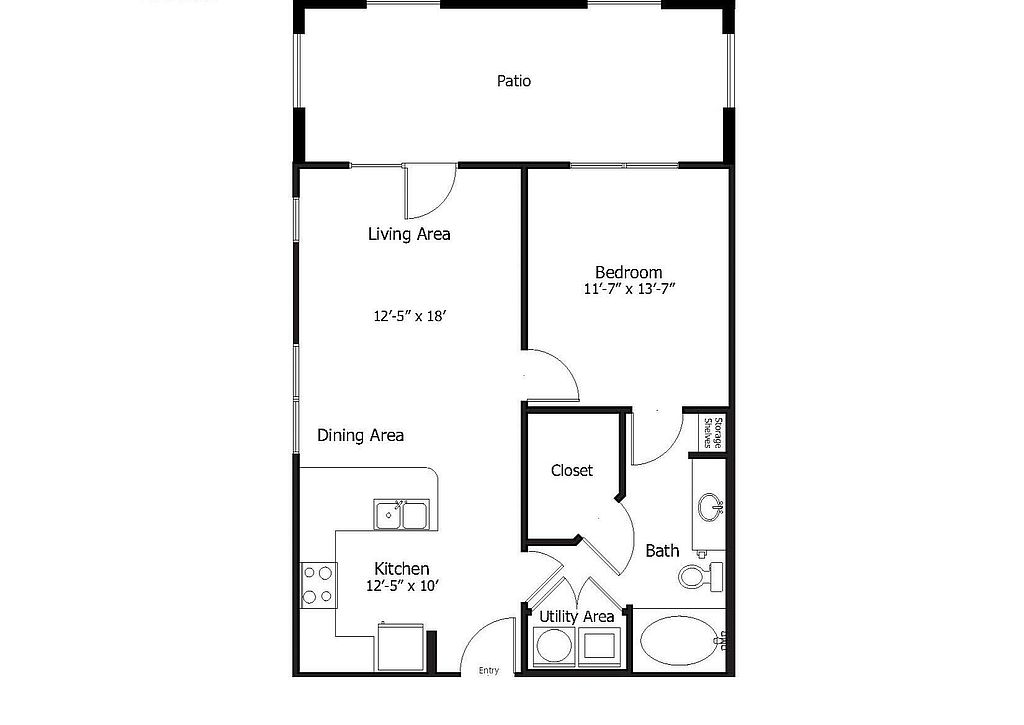 | 672 | Now | $1,535 |
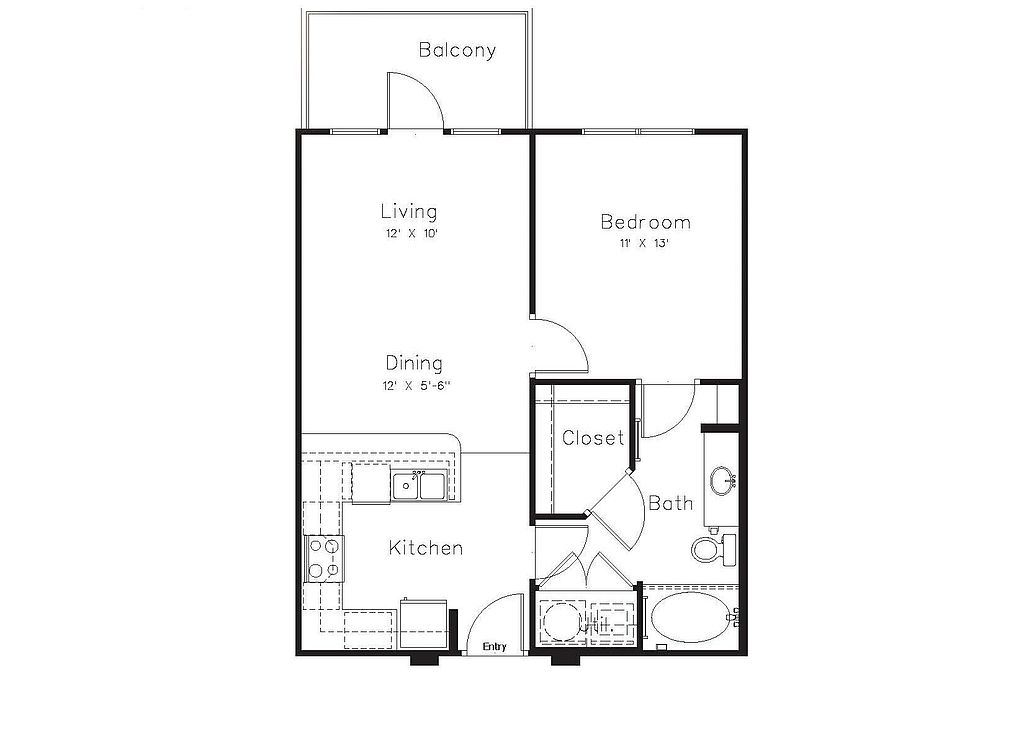 | 672 | Now | $1,542 |
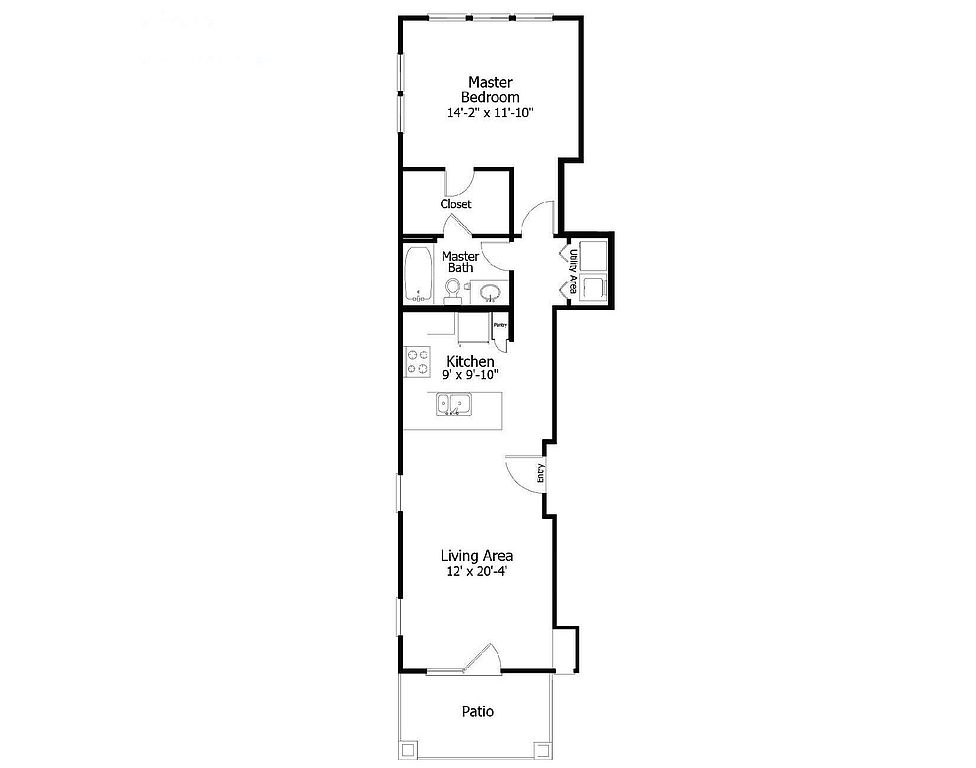 | 736 | Now | $1,543 |
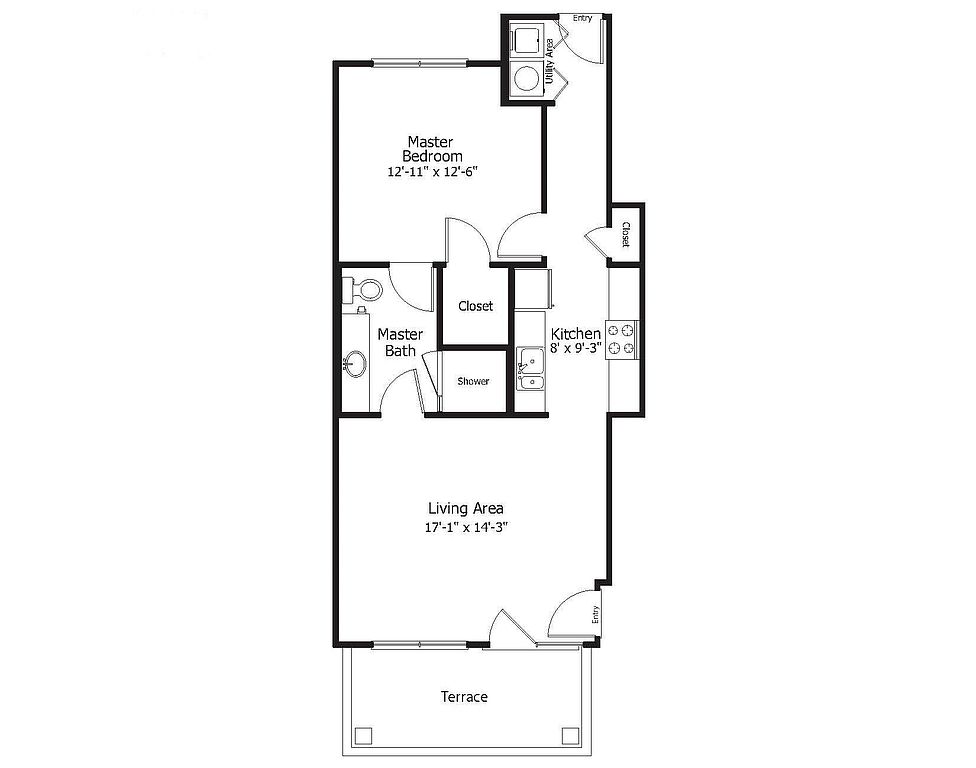 | 707 | Now | $1,565 |
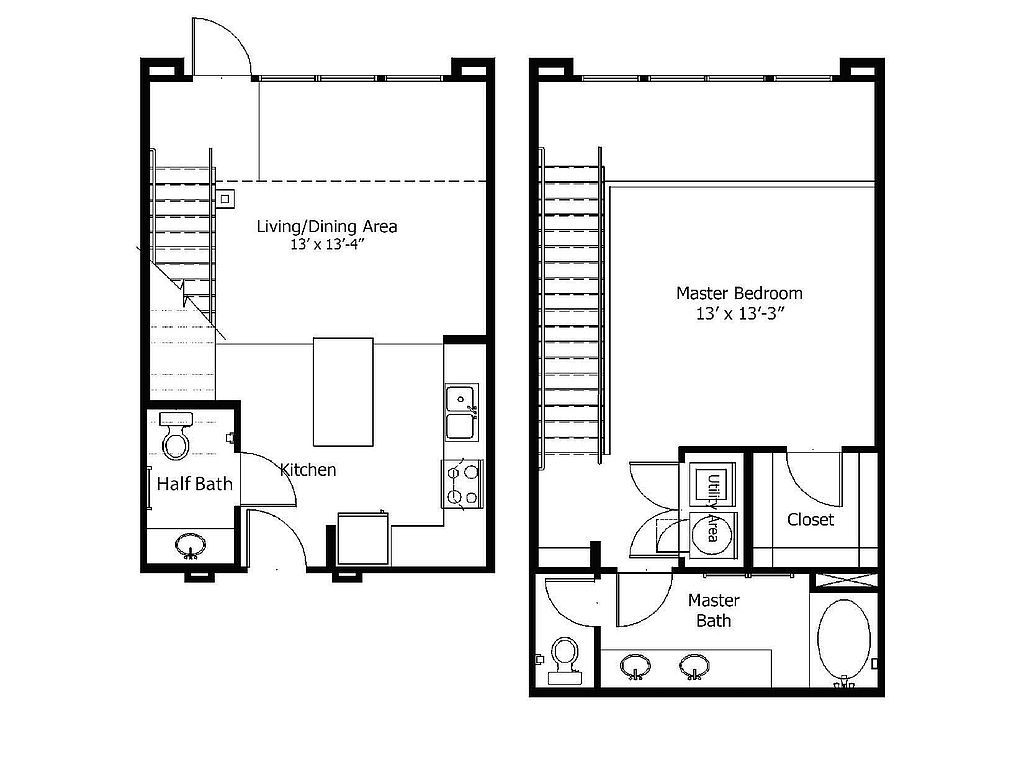 | 913 | Jan 8 | $1,565 |
 | 716 | Nov 11 | $1,631 |
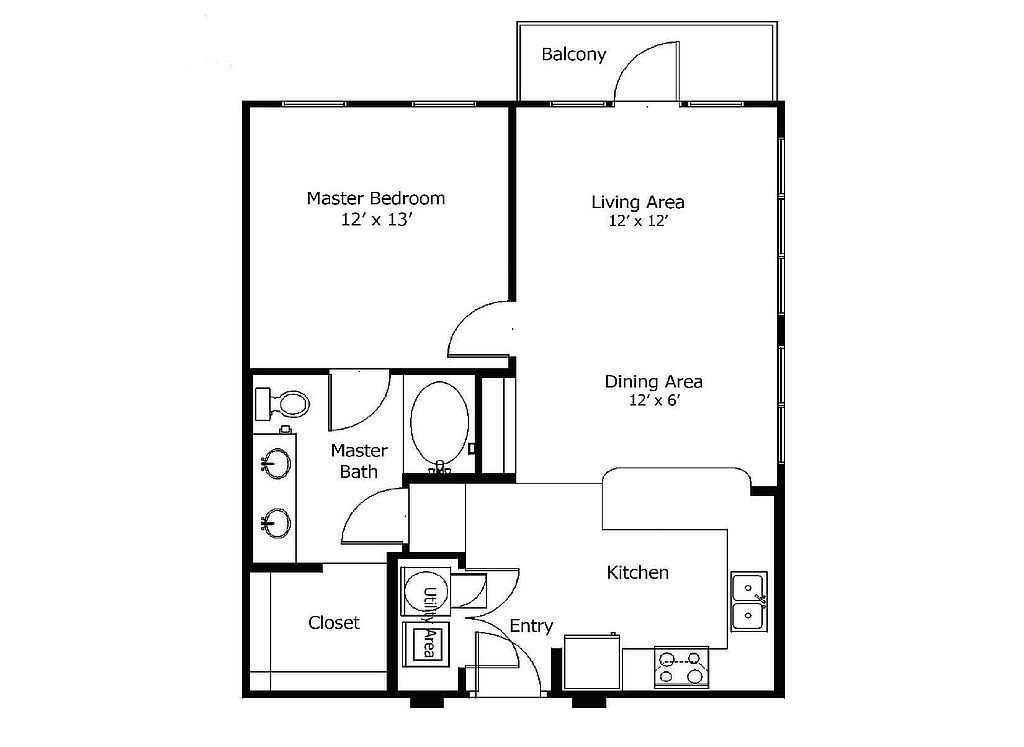 | 750 | Now | $1,631 |
What's special
Playground
Play date, anyone?
A playground is a rare feature. Less than 13% of buildings in Denton County have this amenity.
Soaring windowsChef-inspired kitchensSpacious layoutsStylish designer finishes
Office hours
| Day | Open hours |
|---|---|
| Mon - Fri: | 9 am - 6 pm |
| Sat: | 10 am - 5 pm |
| Sun: | 12:30 pm - 5 pm |
Facts, features & policies
Building Amenities
Accessibility
- Disabled Access: Handicap Accessible
Community Rooms
- Club House
- Fitness Center
Fitness & sports
- Volleyball Court: Sand Volleyball Court
Other
- Other: True Impala Granite
- Sauna
- Shared: Laundry
- Swimming Pool: Pool
Outdoor common areas
- Patio: Small Private Area/Terrace
- Playground
Security
- Controlled Access: Smart Lock
- Gated Entry: Gate
Services & facilities
- Package Service: Upgrade Package
- Storage Space
View description
- View: Pool view
Unit Features
Appliances
- Refrigerator: Refrigerator-French Doors
- Washer: Side by Side in Unit
Cooling
- Air Conditioning: AC Hallways
- Ceiling Fan: Patio Fan
Flooring
- Concrete: Concrete Floors
- Hardwood: Faux Wood Wet Areas
Internet/Satellite
- High-speed Internet Ready: High Speed Internet Available
Other
- 10ft Ceiling
- 12ft Ceiling
- 9ft Ceiling
- American Color Scheme
- Austin Color Scheme
- Black Appliances
- Caddo Cypress Color Scheme
- Coffee Bar
- Continental Color Scheme
- Corner Unit
- Cosmopolitan Color Scheme
- Desk-built In
- Double Sink Vanity: Dual Sinks
- Elevated Navarro Gray Cs
- Espresso Color Scheme
- European Color Scheme
- Fifth Floor Home
- Fireplace
- First Floor Home
- Fourth Floor Home
- Georges Park Neighborhood
- Hard Surface Counter Tops: Granite Kitchen
- Individual Climate Control: Smart Thermostat
- Island Kitchen: Kitchen island
- Lit Mirror
- Loft Color Scheme
- Mahogany Color Scheme
- Mesa White Color Scheme
- Mud Room
- Navarro Gray Color Scheme
- Private Balcony: Medium Patio
- Santa Fe Color Scheme
- Second Floor Home
- Shelves
- Siena Color Scheme
- Stags Leap Neighborhood
- Stags Row Neighborhood
- Stainless Steel Appliances
- Stand Up Shower
- The Falls Neighborhood
- Third Floor Home
- Top Floor Home
- Townhome
- Urban Color Scheme
- Verde Color Scheme
- White Color Scheme
Policies
Parking
- Carport: Reserved Tuck-Under
- Garage: Attached Garage
Lease terms
- Available months 9, 10, 11, 12, 13, 14, 15
Pet essentials
- DogsAllowedNumber allowed2Monthly dog rent$25Dog deposit$400
- CatsAllowedNumber allowed2Monthly cat rent$25Cat deposit$400
Restrictions
We welcome dogs and cats as pets in our apartments, with a maximum of two pets per apartment. Pet fees include a $400 non-refundable fee. Monthly pet rent is $25 per pet. We don't have weight restrictions, but certain breed restrictions apply. We don't allow certain breeds like Rottweilers, Pit Bulls, Chows, Dobermans, Staffordshire Terriers, Bull Mastiffs, Cane Corso, Wolf Hybrids, or mixed aggressive breeds to live on the property.
Additional details
Animals must be on a leash, not left unattended in outdoor spaces, and tied to fixed objects. They cannot be allowed in swimming pools, offices, or recreational facilities. Apartment homes can have up to two animals per home. Pets are not allowed to urinate or defecate on balconies or patios. PetScreening is used to ensure residents understand and adhere to pet and animal policies. Applicants must complete a Pet, No Pet, or Animal Profile.
Special Features
- Concierge
- Courtyard
- Parking
Neighborhood: Austin Ranch
Areas of interest
Use our interactive map to explore the neighborhood and see how it matches your interests.
Travel times
Nearby schools in The Colony
GreatSchools rating
- 9/10Homestead Elementary SchoolGrades: PK-5Distance: 3.6 mi
- 7/10Arbor Creek Middle SchoolGrades: 6-8Distance: 2.2 mi
- 7/10Hebron High SchoolGrades: 9-12Distance: 1.6 mi
Frequently asked questions
What is the walk score of Thousand Oaks?
Thousand Oaks has a walk score of 36, it's car-dependent.
What schools are assigned to Thousand Oaks?
The schools assigned to Thousand Oaks include Homestead Elementary School, Arbor Creek Middle School, and Hebron High School.
Does Thousand Oaks have in-unit laundry?
No, but Thousand Oaks has shared building laundry.
What neighborhood is Thousand Oaks in?
Thousand Oaks is in the Austin Ranch neighborhood in The Colony, TX.
What are Thousand Oaks's policies on pets?
A maximum of 2 cats are allowed per unit. To have a cat at Thousand Oaks there is a required deposit of $400. This building has monthly fee of $25 for cats. A maximum of 2 dogs are allowed per unit. To have a dog at Thousand Oaks there is a required deposit of $400. This building has monthly fee of $25 for dogs.
Your dream apartment is waitingSix new units were recently added to this listing.
