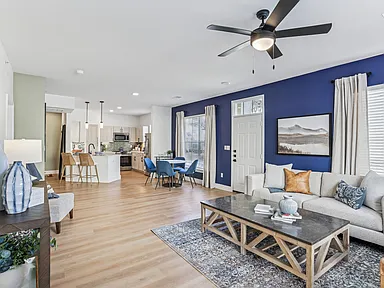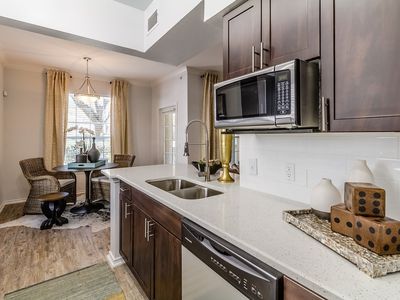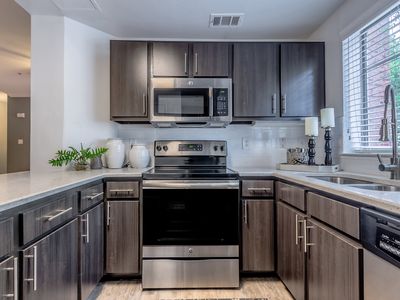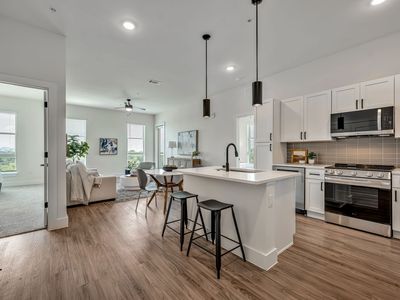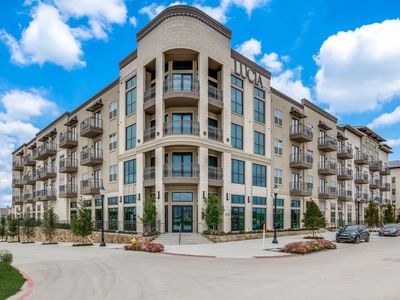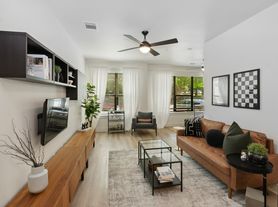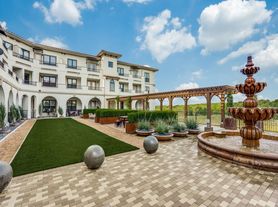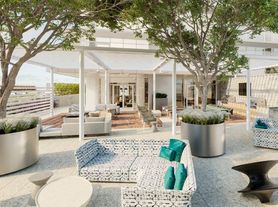- Special offer! Look & Lease Special! - Up to 4 Weeks Free for a Limited Time
*Restrictions Apply. Contact Us for More Details.
Available units
Unit , sortable column | Sqft, sortable column | Available, sortable column | Base rent, sorted ascending |
|---|---|---|---|
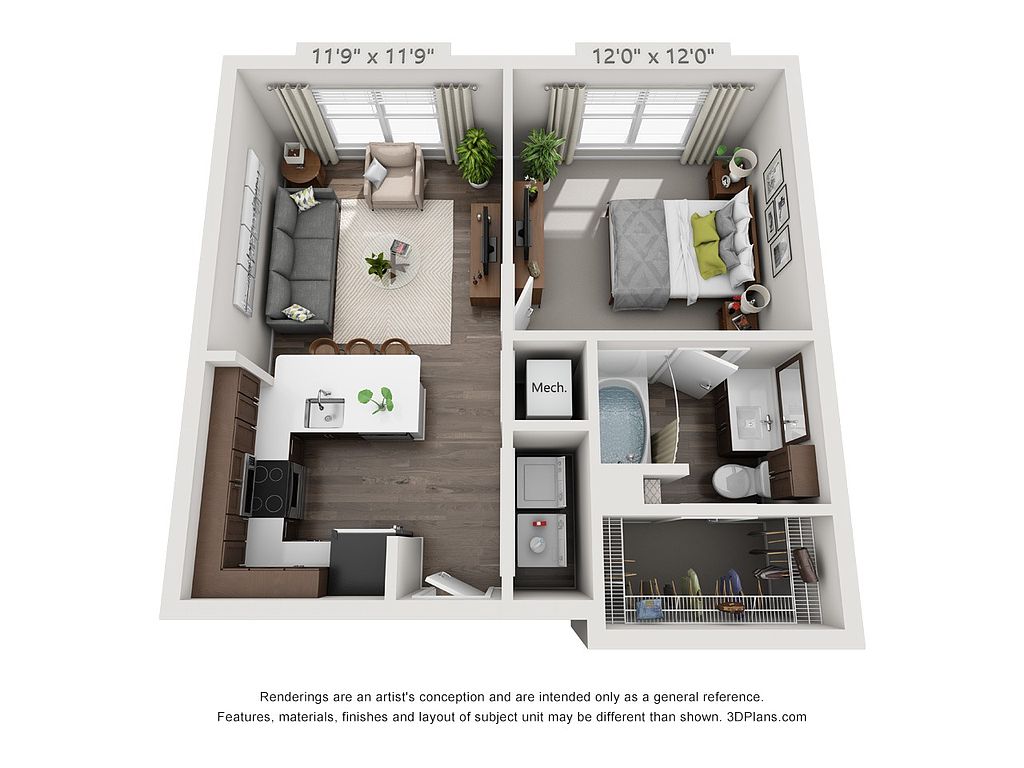 | 584 | Dec 29 | $1,060 |
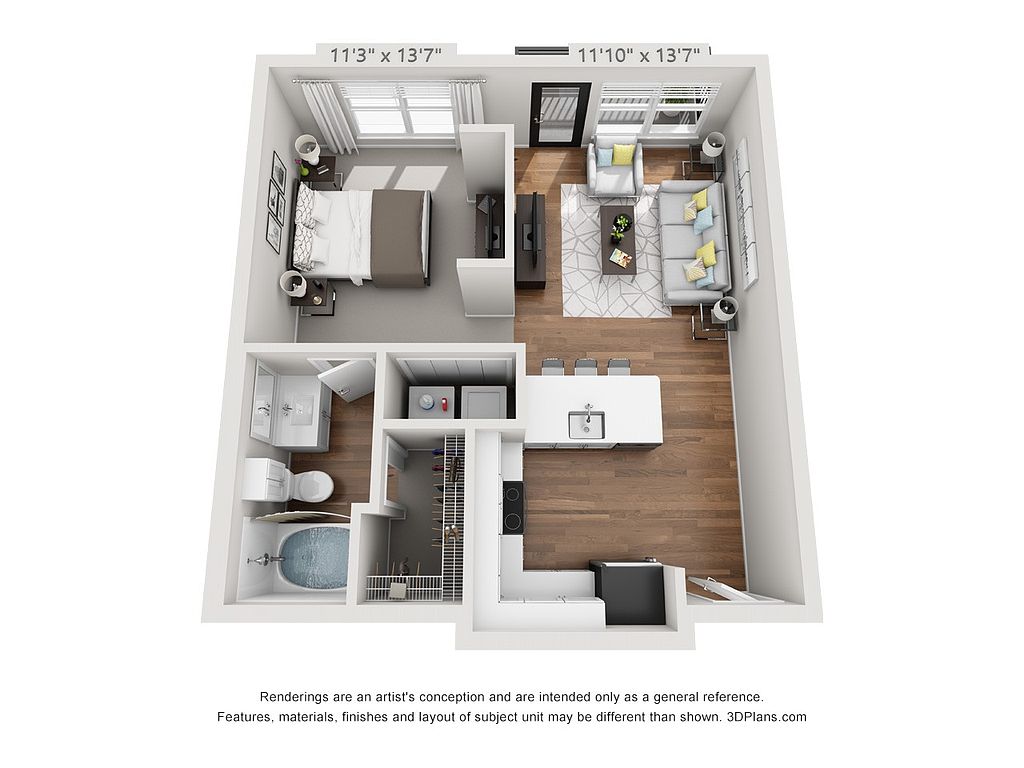 | 609 | Feb 12 | $1,084 |
 | 609 | Now | $1,134 |
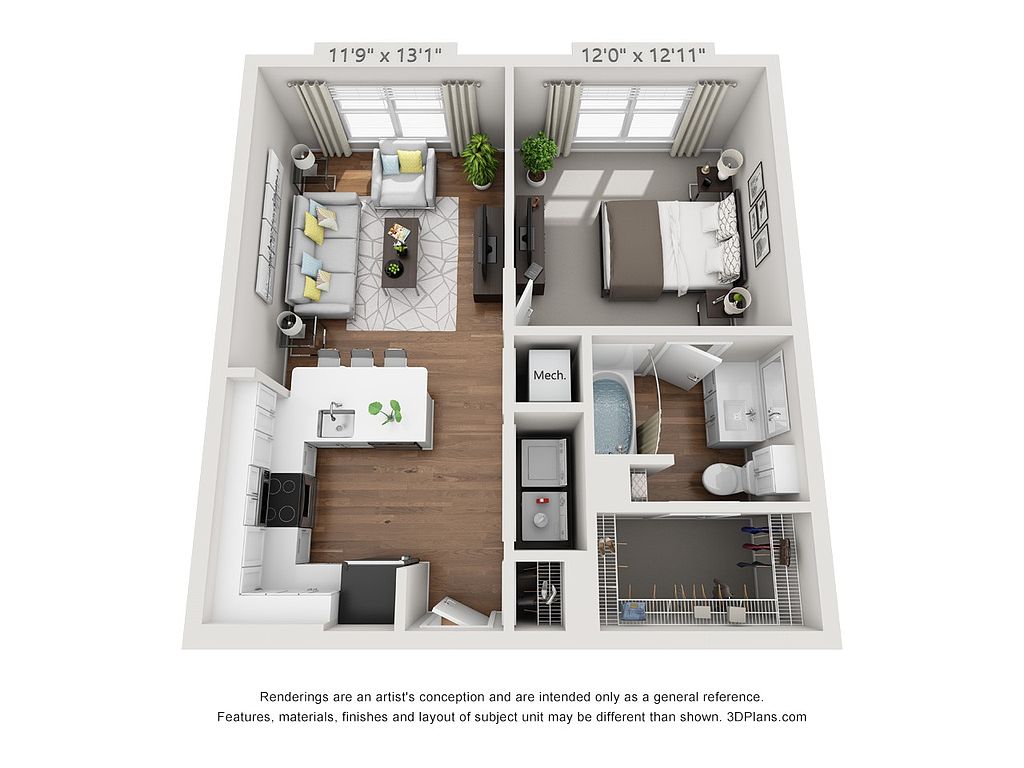 | 650 | Now | $1,200 |
 | 609 | Dec 4 | $1,224 |
 | 609 | Nov 7 | $1,224 |
 | 650 | Now | $1,225 |
 | 650 | Now | $1,225 |
1-0313 1 bd, 1 ba | 609 | Nov 5 | $1,231 |
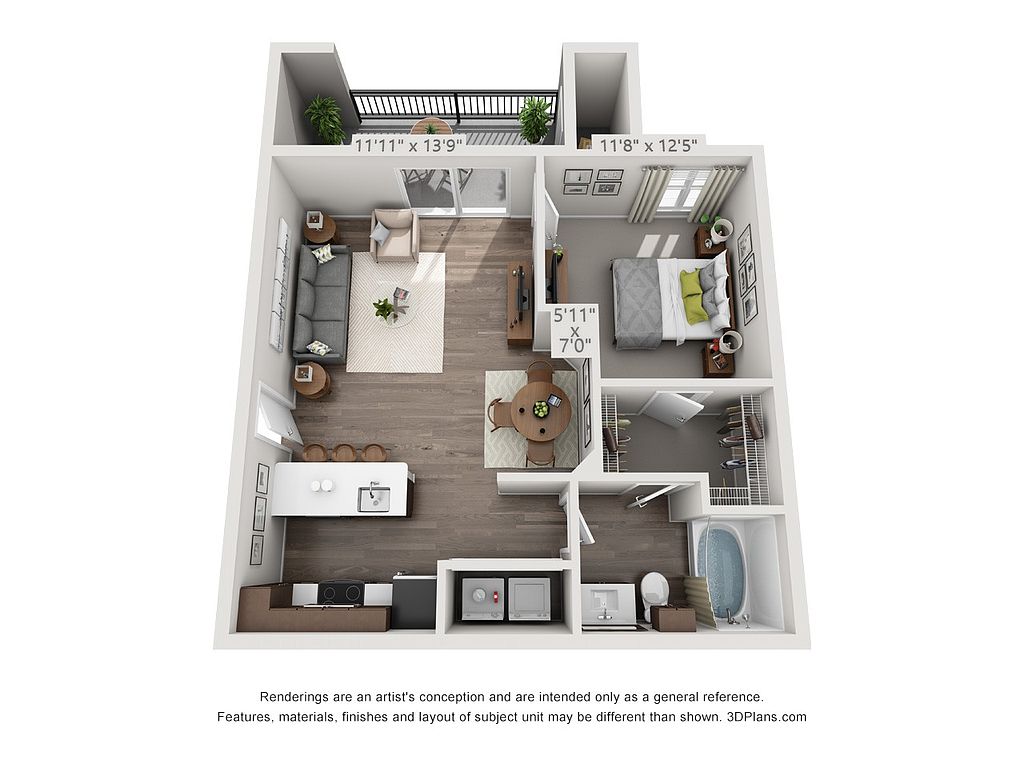 | 607 | Dec 1 | $1,231 |
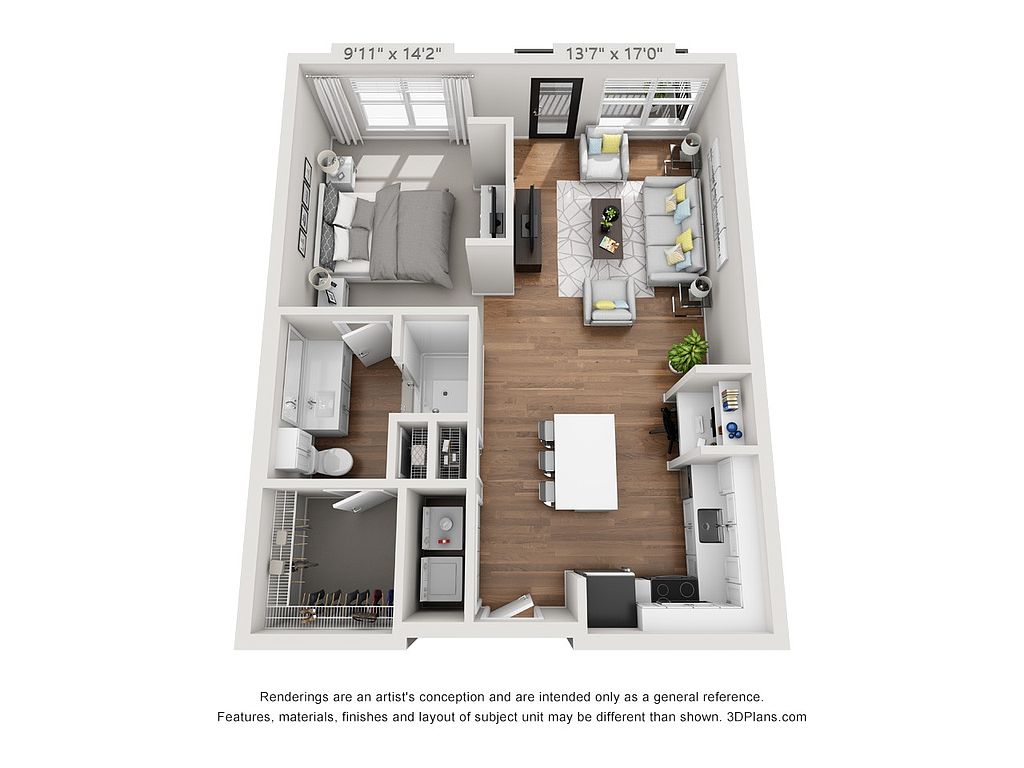 | 716 | Now | $1,249 |
 | 650 | Now | $1,300 |
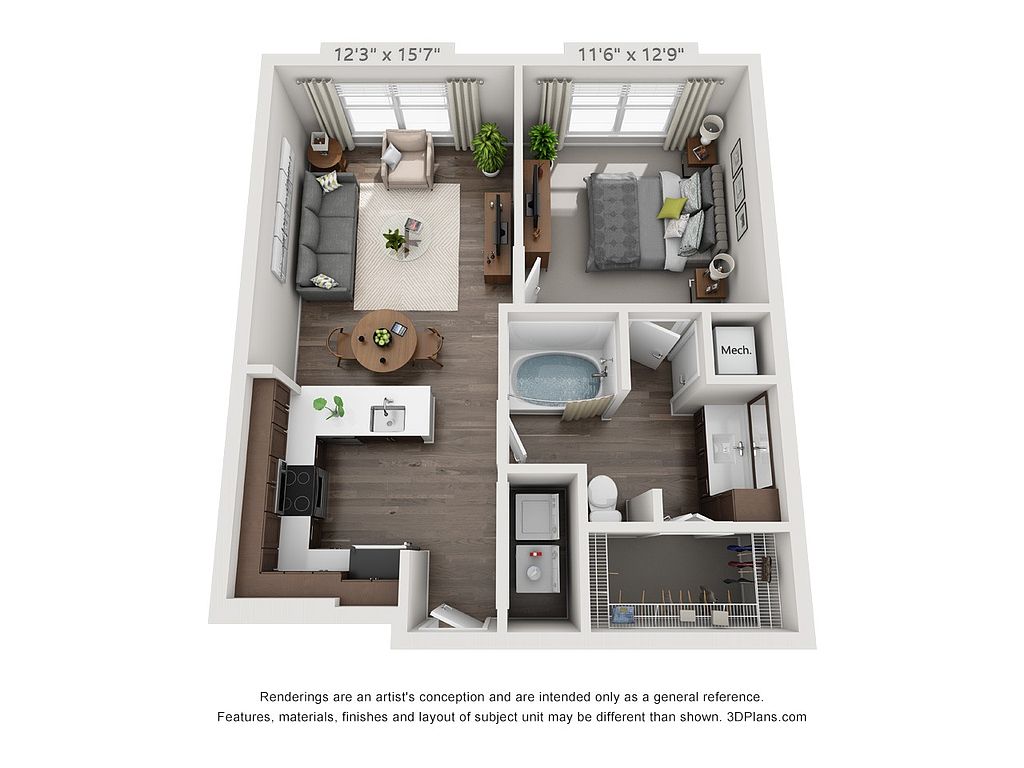 | 692 | Now | $1,305 |
 | 692 | Now | $1,305 |
 | 607 | Jan 16 | $1,306 |
What's special
Office hours
| Day | Open hours |
|---|---|
| Mon - Fri: | 9 am - 6 pm |
| Sat: | 10 am - 5 pm |
| Sun: | Closed |
Property map
Tap on any highlighted unit to view details on availability and pricing
Facts, features & policies
Building Amenities
Community Rooms
- Club House: Expansive Community Clubhouse with Billiards Loung
Fitness & sports
- Volleyball Court
Other
- In Unit: Full Size Washer & Dryer Included *
- Swimming Pool: Five Resort Style Pools
Outdoor common areas
- Playground: Two Playgrounds
- Sundeck: Sundeck Overlooking Resort Style Pool and Pond
Services & facilities
- On-Site Maintenance: OnSiteMaintenance
- On-Site Management: OnSiteManagement
- Package Service: Fetch Package Delivery
Unit Features
Appliances
- Dryer: Full Size Washer & Dryer Included *
- Microwave Oven: Above-Range Microwave
- Washer: Full Size Washer & Dryer Included *
Cooling
- Ceiling Fan: Ceiling Fans in Bedrooms*
Internet/Satellite
- High-speed Internet Ready: AT&T Fiber Community
Policies
Parking
- Parking Lot: Other
Lease terms
- 3, 4, 5, 6, 7, 8, 9, 10, 11, 12
Pet essentials
- DogsAllowedMonthly dog rent$25One-time dog fee$200Dog deposit$100
- CatsAllowedMonthly cat rent$25One-time cat fee$200Cat deposit$100
Additional details
Special Features
- Attached Garages *
- Community Social Events
- Designer Tile Backsplash In Kitchen*
- Dual Vanity Sinks *
- Electric Vehicle Charging Stations
- Exclusive Resident App
- Expansive Windows With Abundant Natural Light *
- Fireplaces For Cozy Evenings *
- Flatiron Preferred Employer Program
- Gourmet Kitchen Islands *
- Lewisville School District
- Lush Walking Trails And Stunning Lakes/ponds
- Nine Foot Ceilings
- Pickleball Court
- Private Patios Or Balconies Or Yards
- Smart Thermostats*
- Soaking Tubs
- Track Lighting *
- Two Guest Suites
- Upgraded Lighting Fixtures *
- Upscale Wood Style Flooring *
- Walk-in Showers *
- White Marble And Grey Quartz Counter Tops*
Neighborhood: Austin Ranch
Areas of interest
Use our interactive map to explore the neighborhood and see how it matches your interests.
Travel times
Nearby schools in The Colony
GreatSchools rating
- 9/10Homestead Elementary SchoolGrades: PK-5Distance: 3.7 mi
- 7/10Arbor Creek Middle SchoolGrades: 6-8Distance: 2.2 mi
- 7/10Hebron High SchoolGrades: 9-12Distance: 1.7 mi
Frequently asked questions
Flatiron District at Austin Ranch has a walk score of 41, it's car-dependent.
The schools assigned to Flatiron District at Austin Ranch include Homestead Elementary School, Arbor Creek Middle School, and Hebron High School.
Yes, Flatiron District at Austin Ranch has in-unit laundry for some or all of the units.
Flatiron District at Austin Ranch is in the Austin Ranch neighborhood in The Colony, TX.
To have a dog at Flatiron District at Austin Ranch there is a required deposit of $100. This building has a one time fee of $200 and monthly fee of $25 for dogs. To have a cat at Flatiron District at Austin Ranch there is a required deposit of $100. This building has a one time fee of $200 and monthly fee of $25 for cats.
Yes, 3D and virtual tours are available for Flatiron District at Austin Ranch.
