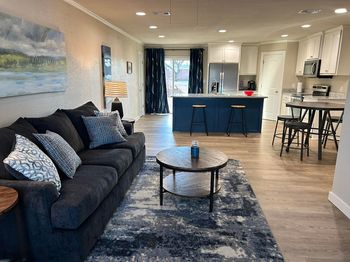1 unit available Sep 1


1 unit available Sep 1

2 units available Aug 20
| Day | Open hours |
|---|---|
| Mon - Fri: | 9 am - 4:30 pm |
| Sat: | Closed |
| Sun: | Closed |
Use our interactive map to explore the neighborhood and see how it matches your interests.
The average rent for all beds and all property types in Texarkana, TX is $1,364.
$1,364
-$51
+$69
72
Cooper Ridge Luxury Apartment Homes has a walk score of 5, it's car-dependent.
The schools assigned to Cooper Ridge Luxury Apartment Homes include Pleasant Grove Intermediate School, Pleasant Grove Middle School, and Pleasant Grove High School.
Cooper Ridge Luxury Apartment Homes has washer/dryer hookups available.
Cooper Ridge Luxury Apartment Homes is in the 75503 neighborhood in Texarkana, TX.
A maximum of 1 large dog is allowed per unit. A maximum of 1 cat is allowed per unit.
Yes, 3D and virtual tours are available for Cooper Ridge Luxury Apartment Homes.