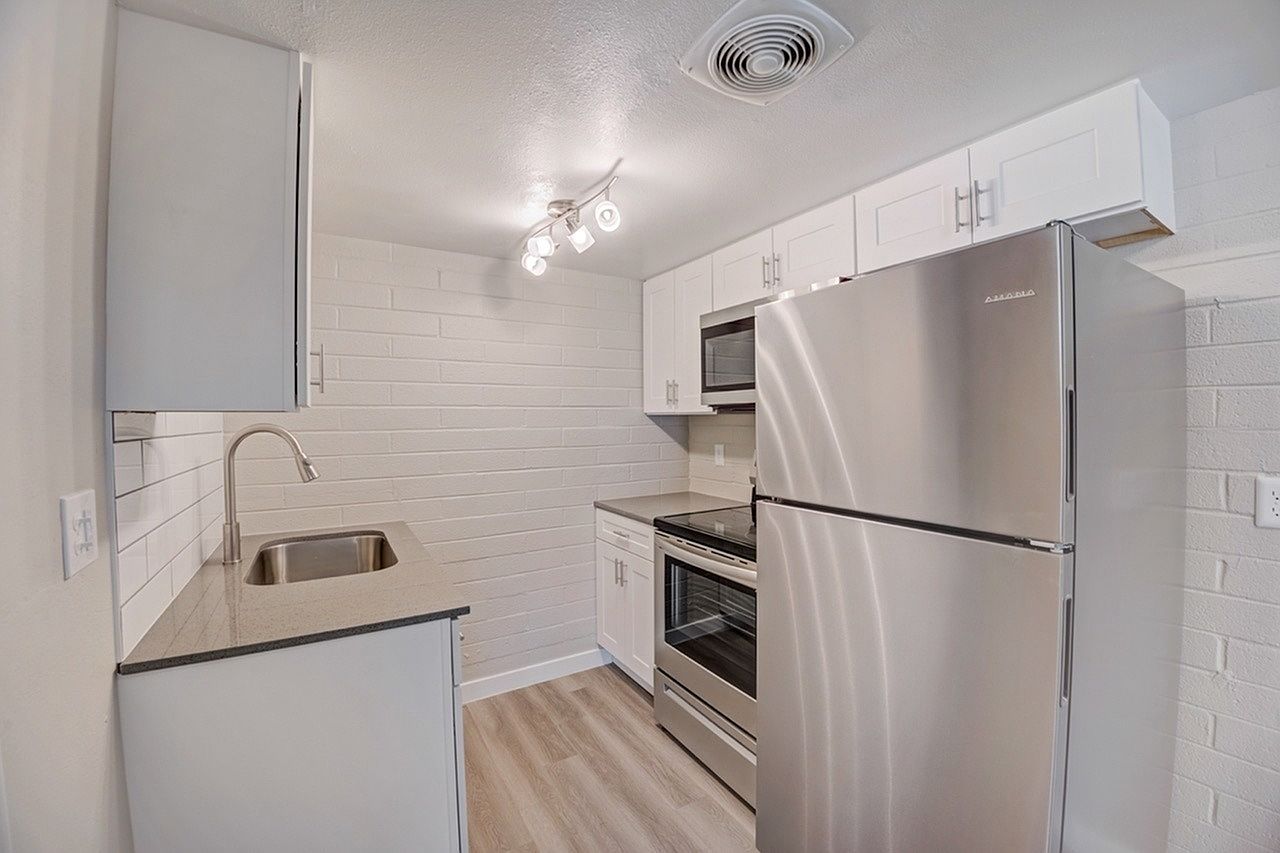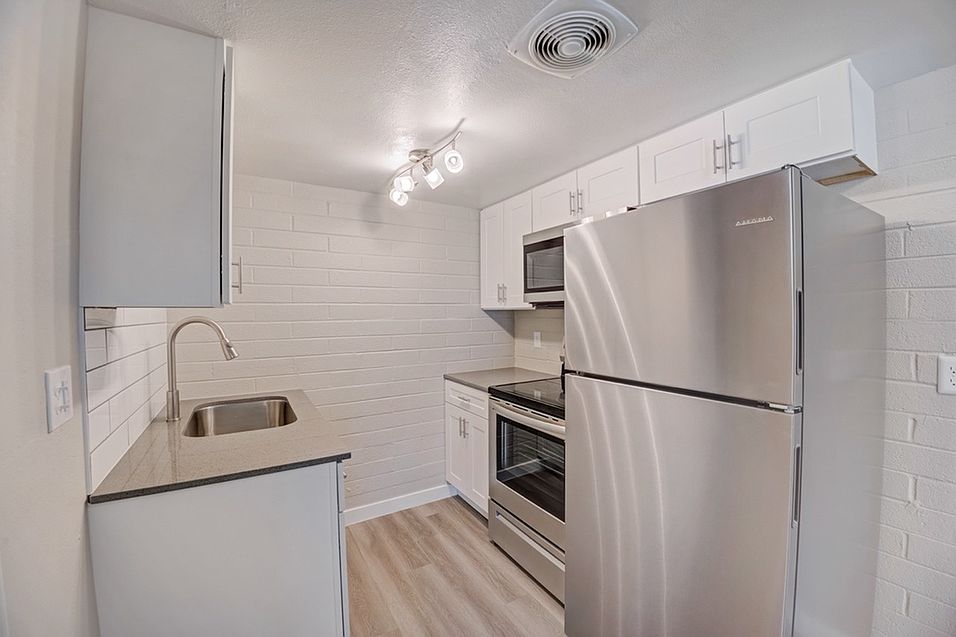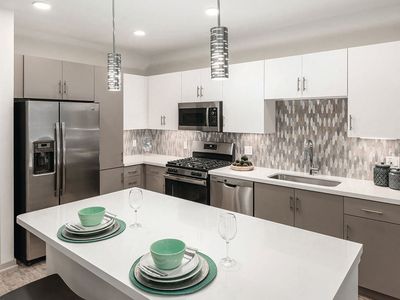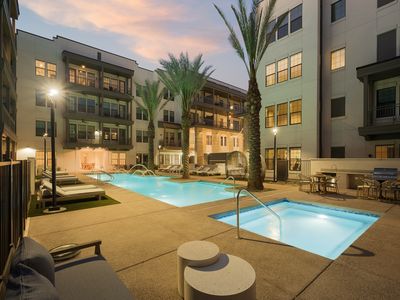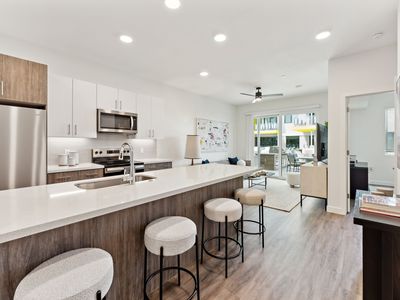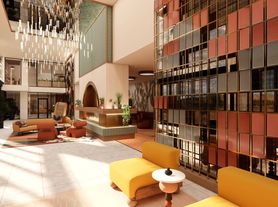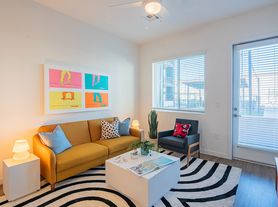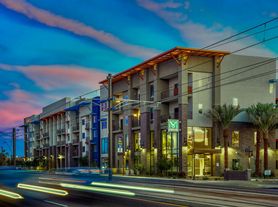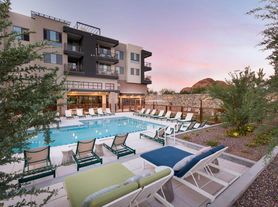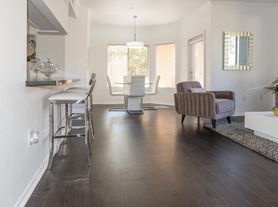Rise at the Retreat
1025 E Orange St, Tempe, AZ 85281
- Special offer! LIMITED TIME OFFER: $99 MOVE-IN LOOK-N-LEASE SPECIAL ++ REDUCED RENTS!! Select units as low as $1050. Must move in by 11/19 ADMIN FEE PAID AT MOVE-IN!Expires November 19, 2025
Available units
Unit , sortable column | Sqft, sortable column | Available, sortable column | Base rent, sorted ascending | , sortable column |
|---|---|---|---|---|
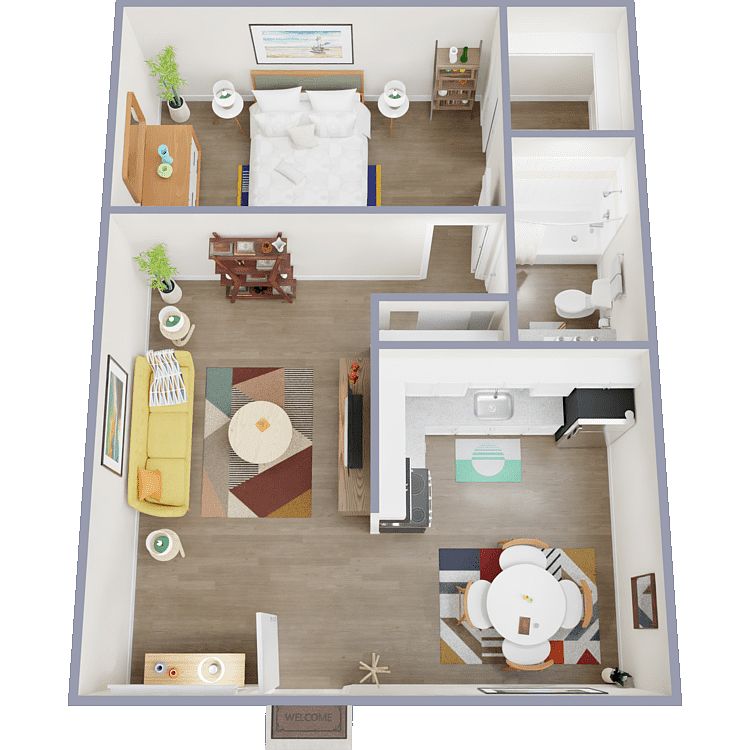 | 660 | Dec 6 | $1,050 | |
 | 660 | Now | $1,225 | |
 | 660 | Dec 12 | $1,225 | |
 | 660 | Now | $1,225 | |
 | 660 | Now | $1,225 | |
 | 660 | Now | $1,225 | |
 | 660 | Dec 1 | $1,225 | |
 | 660 | Now | $1,225 | |
 | 660 | Nov 28 | $1,225 | |
 | 660 | Now | $1,225 | |
 | 660 | Now | $1,225 | |
 | 660 | Dec 1 | $1,250 | |
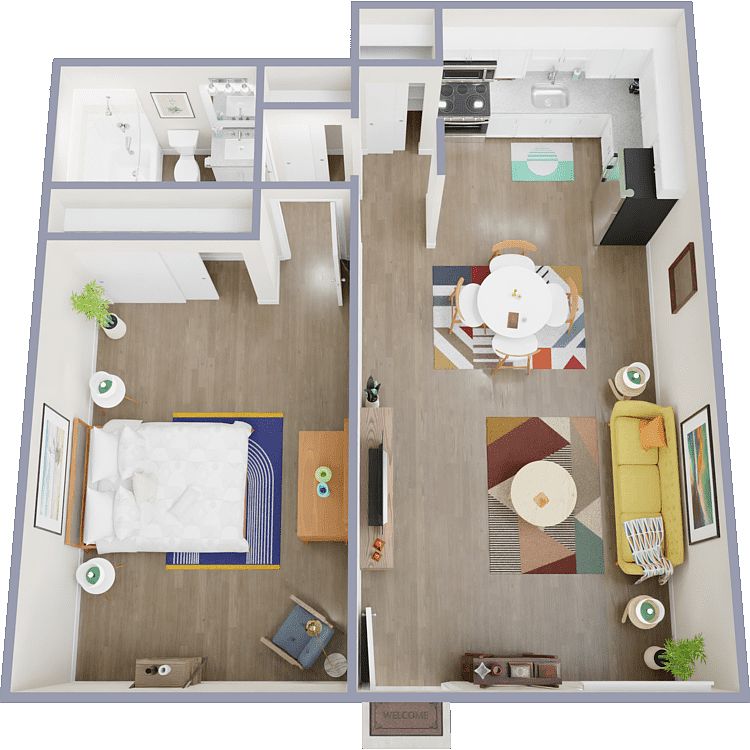 | 680 | Now | $1,250 | |
 | 680 | Nov 20 | $1,250 | |
 | 680 | Now | $1,250 | |
What's special
3D tours
 Zillow 3D Tour 1
Zillow 3D Tour 1 Zillow 3D Tour 2
Zillow 3D Tour 2 Zillow 3D Tour 3
Zillow 3D Tour 3
Facts, features & policies
Building Amenities
Accessibility
- Disabled Access: Wheelchair Accessible
Community Rooms
- Club House
Other
- Shared: Laundry Facility
- Swimming Pool: Sparkling Swimming Pool
Outdoor common areas
- Barbecue
- Picnic Area: Barbecue & Picnic Area
Security
- Night Patrol: Courtesy Patrol
Services & facilities
- 24 Hour Maintenance: 24-hour maintenance
- On-Site Maintenance
- On-Site Management
- Online Maintenance Portal
- Online Rent Payment
- Pet Park
Unit Features
Appliances
- Dishwasher: Dishwasher in Select Units
- Garbage Disposal: Garbage Disposal in Select Units
- Microwave Oven: Microwave in Select Units
- Range
- Refrigerator
Cooling
- Air Conditioning
- Ceiling Fan: Ceiling Fans
Internet/Satellite
- Cable TV Ready: Cable Ready
Other
- Granite Countertops: Quartz Countertops in Select Units
- Hardwoodfloor: Wood Plank Vinyl Flooring in Select Units
- High-end Appliances
Policies
Lease terms
- 6 months, 7 months, 8 months, 9 months, 10 months, 11 months, 12 months, 13 months
Pet essentials
- DogsAllowedNumber allowed2Weight limit (lbs.)80Monthly dog rent$25One-time dog fee$300
- CatsAllowedNumber allowed2Monthly cat rent$25One-time cat fee$300
Restrictions
Pet amenities
Special Features
- Courtyard
- Parking: Guest Parking
- Petcare: Dog Park
- Petsallowed
- Quality Landscaping: Beautiful Landscaping
- Renovated: Newly Renovated Apartment Homes
- Spanish-speaking Staff
- Walking Distance To Asu
Neighborhood: 85281
Areas of interest
Use our interactive map to explore the neighborhood and see how it matches your interests.
Travel times
Nearby schools in Tempe
GreatSchools rating
- 6/10Cecil Shamley SchoolGrades: PK-8Distance: 2 mi
- 4/10McClintock High SchoolGrades: 9-12Distance: 1.7 mi
Frequently asked questions
Rise at the Retreat has a walk score of 77, it's very walkable.
Rise at the Retreat has a transit score of 65, it has good transit.
The schools assigned to Rise at the Retreat include Cecil Shamley School and McClintock High School.
No, but Rise at the Retreat has shared building laundry.
Rise at the Retreat is in the 85281 neighborhood in Tempe, AZ.
A maximum of 2 cats are allowed per unit. This building has a one time fee of $300 and monthly fee of $25 for cats. Dogs are allowed, with a maximum weight restriction of 80lbs. A maximum of 2 dogs are allowed per unit. This building has a one time fee of $300 and monthly fee of $25 for dogs.
Yes, 3D and virtual tours are available for Rise at the Retreat.
