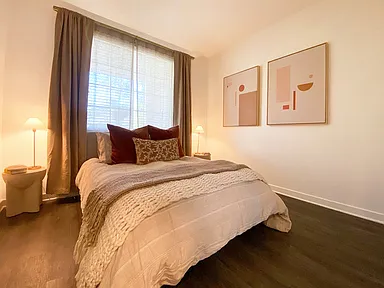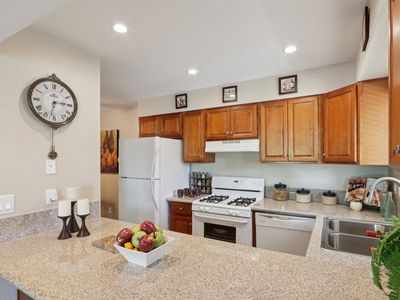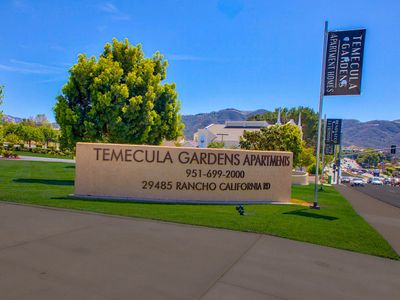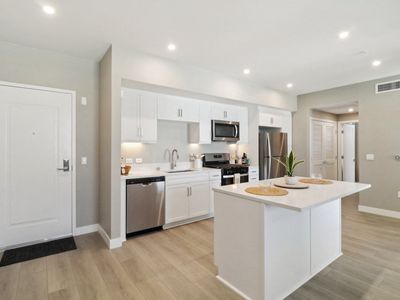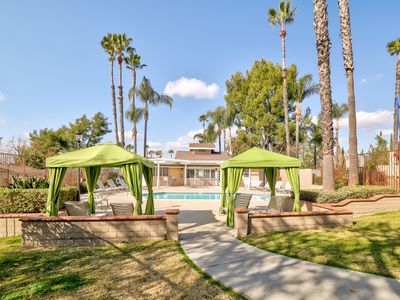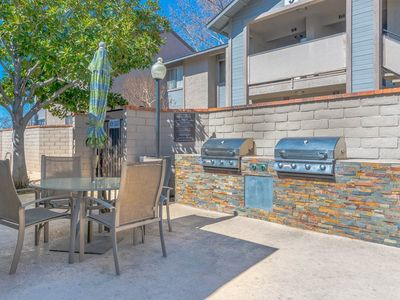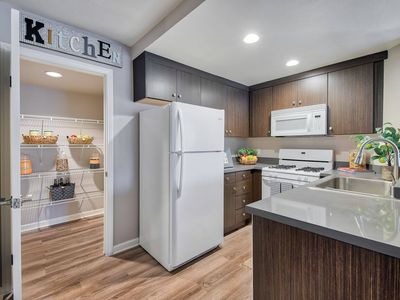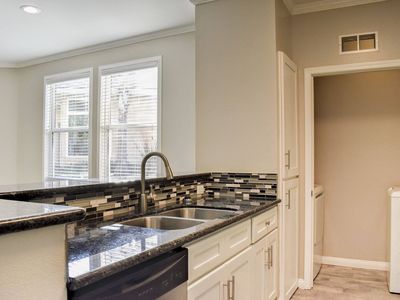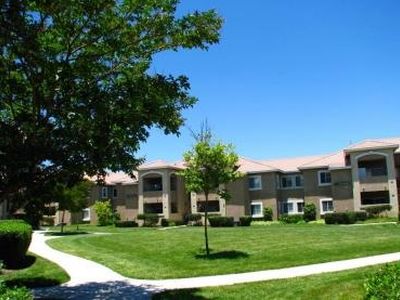Special offer
Rendezvous Apartments
30135 Rancho California Rd, Temecula, CA 92592
Special offer! We are offering first and last month FREE + $2000 Look & Lease on ALL floor plans *when you sign a 18 month lease*! Call now to get more details or to schedule a tour of our amazing community!
Apartment building
1-3 beds
Pet-friendly
Covered parking
In-unit laundry (W/D)
Available units
Price may not include required fees and charges.
Unit , sortable column | Sqft, sortable column | Available, sortable column | Base rent, sorted ascending |
|---|---|---|---|
1X1 A 1 bd, 1 ba | 645 | Now | $2,195+ |
1X1C 1 bd, 1 ba | 762 | Now | $2,395+ |
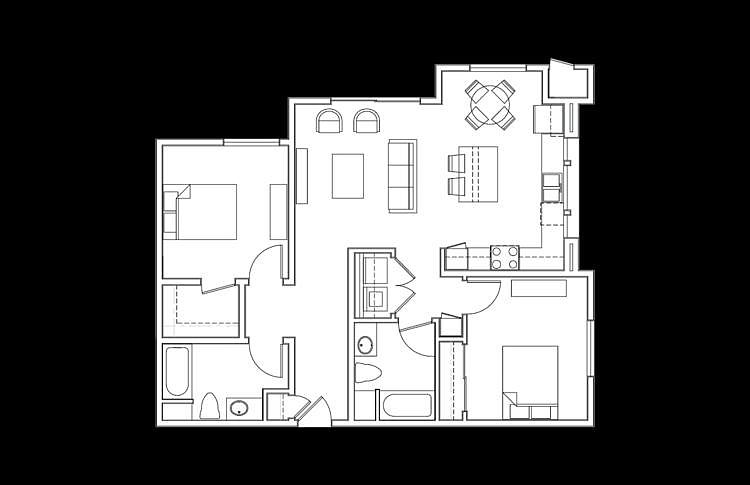 | 1,143 | Now | $2,595+ |
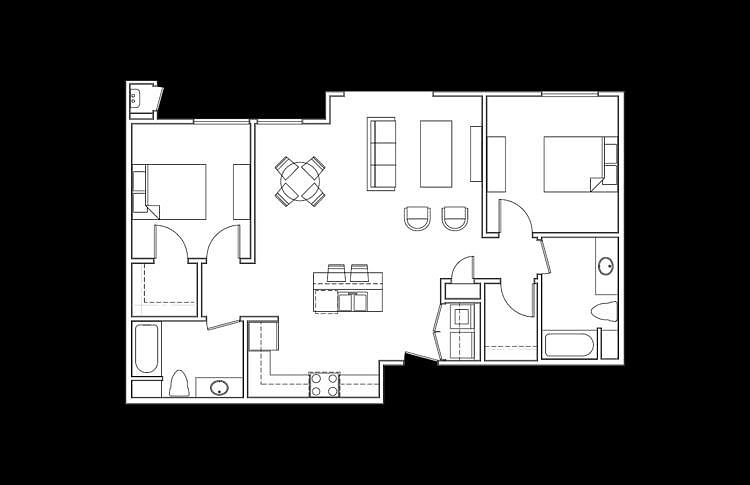 | 1,167 | Now | $2,695+ |
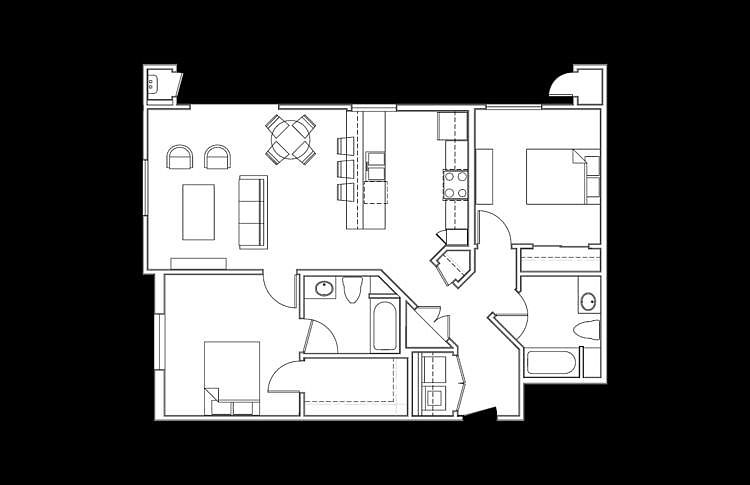 | 1,168 | Now | $2,695+ |
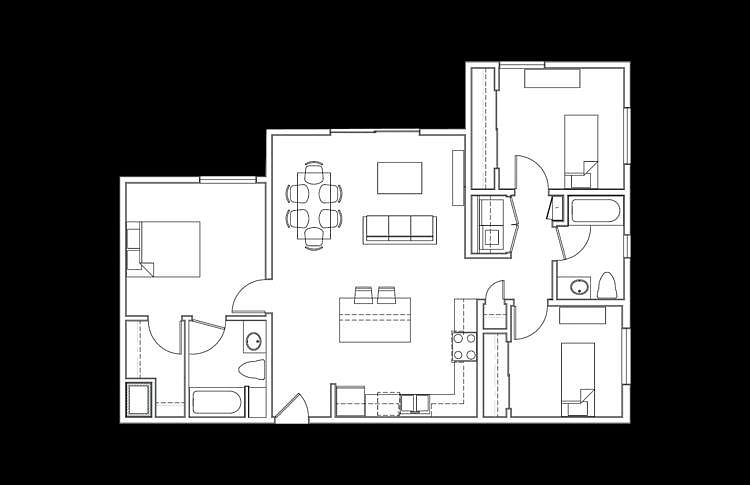 | 1,280 | Now | $3,195+ |
What's special
Surrounded by valley views & rolling foothills, you can engage in an abundance of outdoor activities, making Rendezvous the perfect location for every lifestyle! We are conveniently situated within minutes of the finest recreation including Old Town Temecula with a wide range of restaurants, shopping, and entertainment. Additionally, the community offers easy access to the I-15 & I-215 freeways. An exceptional living experience awaits you at Rendezvous!
Floor plan prices listed are market base rents with no additional fees included. For a better understanding of a total monthly rent and possible additional fees, please ask office personnel for further details.
*DFT, Inc. DBA Cannon Management License No. 01932154 Broker: Peter L Densmore, CPM License No. 01045815*
Facts, features & policies
Building Amenities
Community Rooms
- Business Center
- Club House
- Fitness Center
- Lounge
Other
- Hot Tub
- Laundry: In Unit
- Swimming Pool
Outdoor common areas
- Barbecue
- Patio
Security
- Gated Entry
Services & facilities
- 24 Hour Maintenance
- On-Site Management
- Online Maintenance Portal
- Online Rent Payment
- Pet Park
Unit Features
Appliances
- Dishwasher
- Dryer
- Freezer
- Microwave Oven
- Oven
- Range
- Refrigerator
- Washer
Policies
Parking
- Covered Parking
- Detached Garage
Pet essentials
- Small dogsAllowed
- Large dogsAllowedNumber allowed2
- CatsAllowedNumber allowed2
Pet amenities
Pet Park
Neighborhood: 92592
Areas of interest
Use our interactive map to explore the neighborhood and see how it matches your interests.
Travel times
Walk, Transit & Bike Scores
Walk Score®
/ 100
Car-DependentTransit Score®
/ 100
Minimal TransitBike Score®
/ 100
Somewhat BikeableNearby schools in Temecula
GreatSchools rating
- 3/10Vail Elementary SchoolGrades: K-5Distance: 0.3 mi
- 5/10Margarita Middle SchoolGrades: 6-8Distance: 0.9 mi
- 9/10Temecula Valley High SchoolGrades: 9-12Distance: 1.1 mi
Frequently asked questions
What is the walk score of Rendezvous Apartments?
Rendezvous Apartments has a walk score of 38, it's car-dependent.
What is the transit score of Rendezvous Apartments?
Rendezvous Apartments has a transit score of 19, it has minimal transit.
What schools are assigned to Rendezvous Apartments?
The schools assigned to Rendezvous Apartments include Vail Elementary School, Margarita Middle School, and Temecula Valley High School.
Does Rendezvous Apartments have in-unit laundry?
Yes, Rendezvous Apartments has in-unit laundry for some or all of the units.
What neighborhood is Rendezvous Apartments in?
Rendezvous Apartments is in the 92592 neighborhood in Temecula, CA.
What are Rendezvous Apartments's policies on pets?
A maximum of 2 cats are allowed per unit. A maximum of 2 large dogs are allowed per unit.
Does Rendezvous Apartments have virtual tours available?
Yes, 3D and virtual tours are available for Rendezvous Apartments.
There are 6+ floor plans availableWith 58% more variety than properties in the area, you're sure to find a place that fits your lifestyle.

