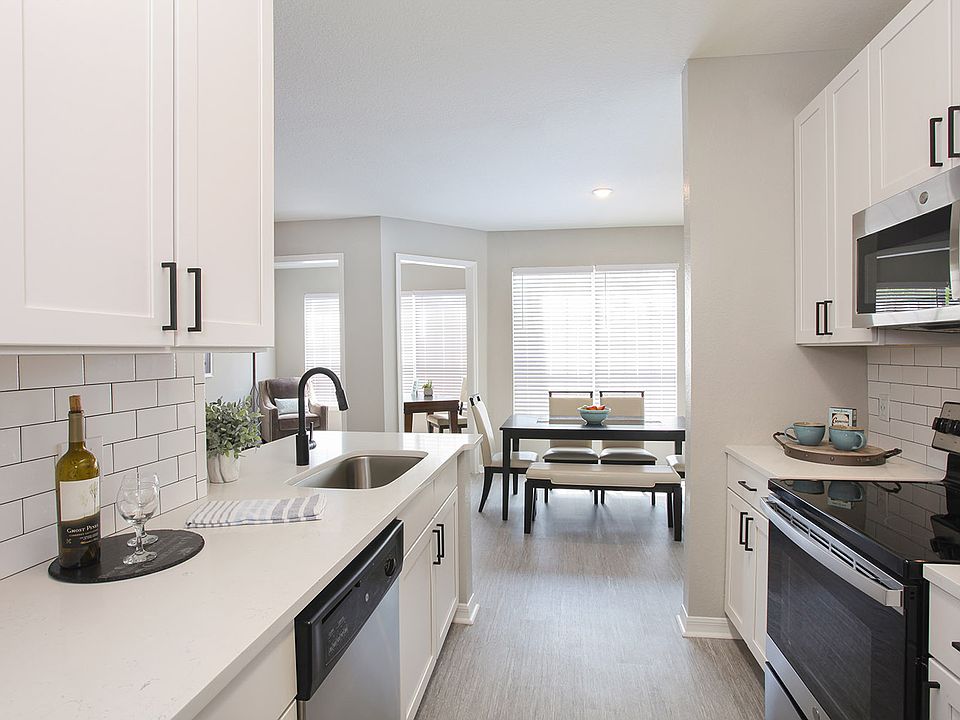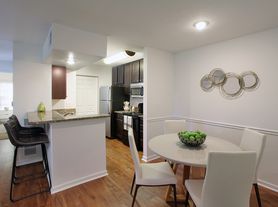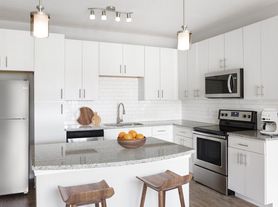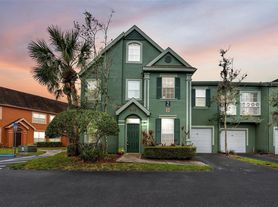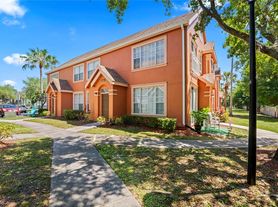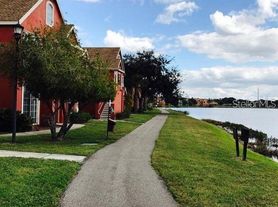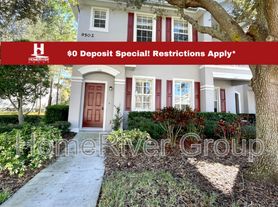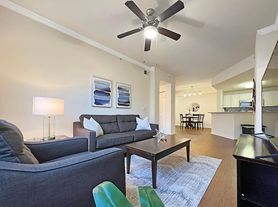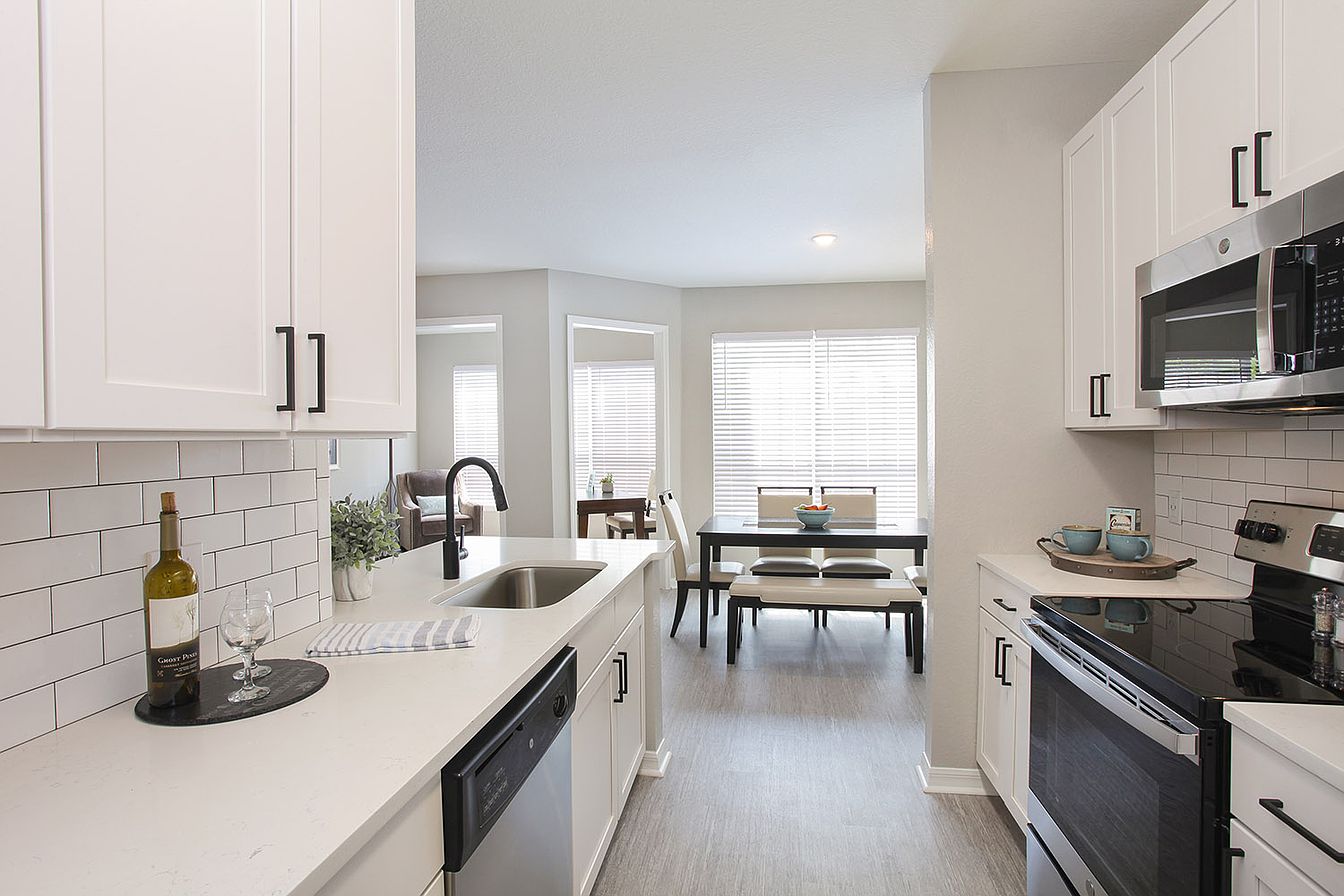
WestWood Reserve Apartments
8801 Citrus Village Dr, Tampa, FL 33626
(1)
Available units
Unit , sortable column | Sqft, sortable column | Available, sortable column | Base rent, sorted ascending |
|---|---|---|---|
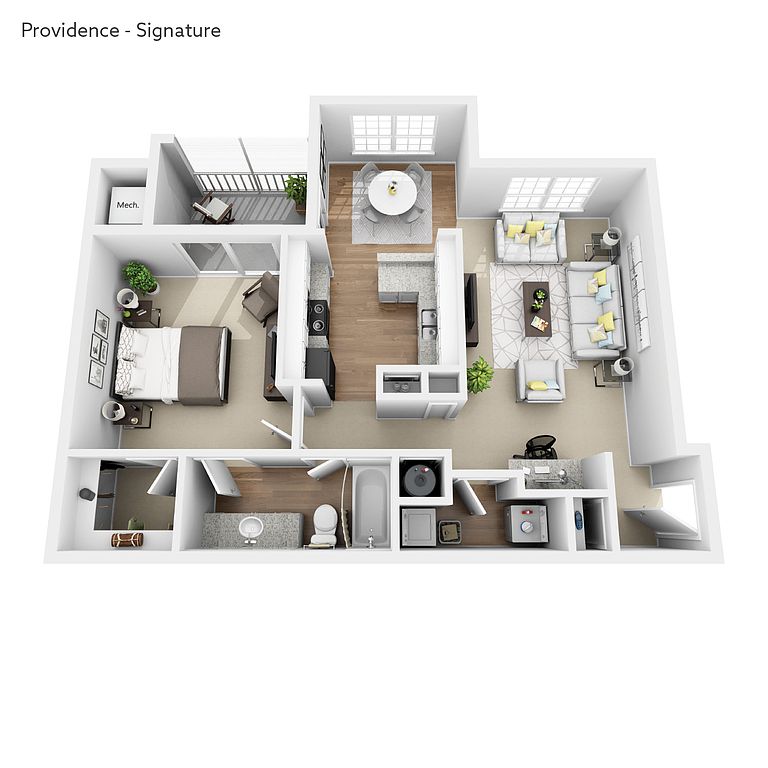 16-2011 bd, 1 ba | 903 | Aug 26 | $1,780 |
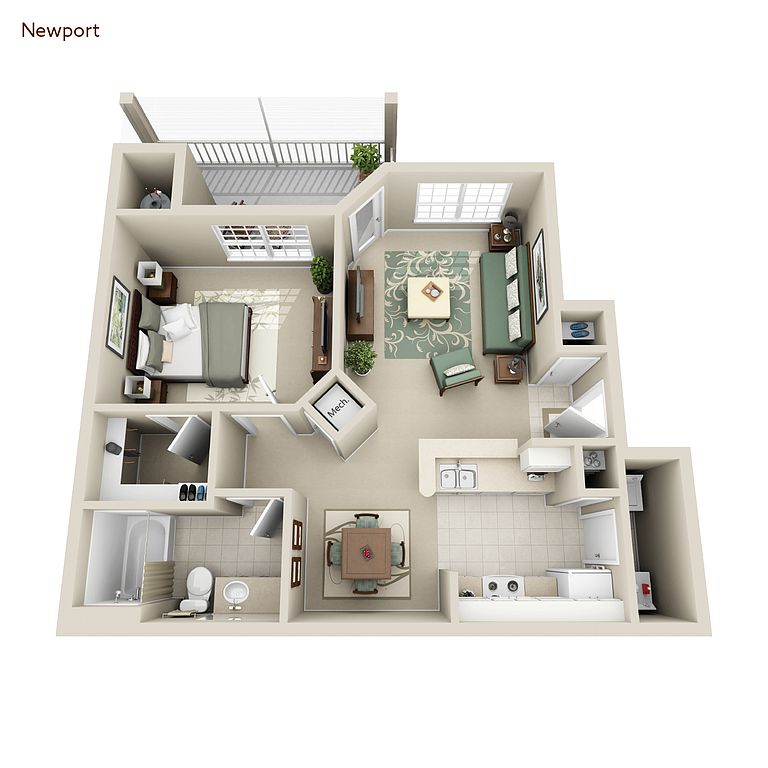 2-3031 bd, 1 ba | 815 | Aug 8 | $1,885 |
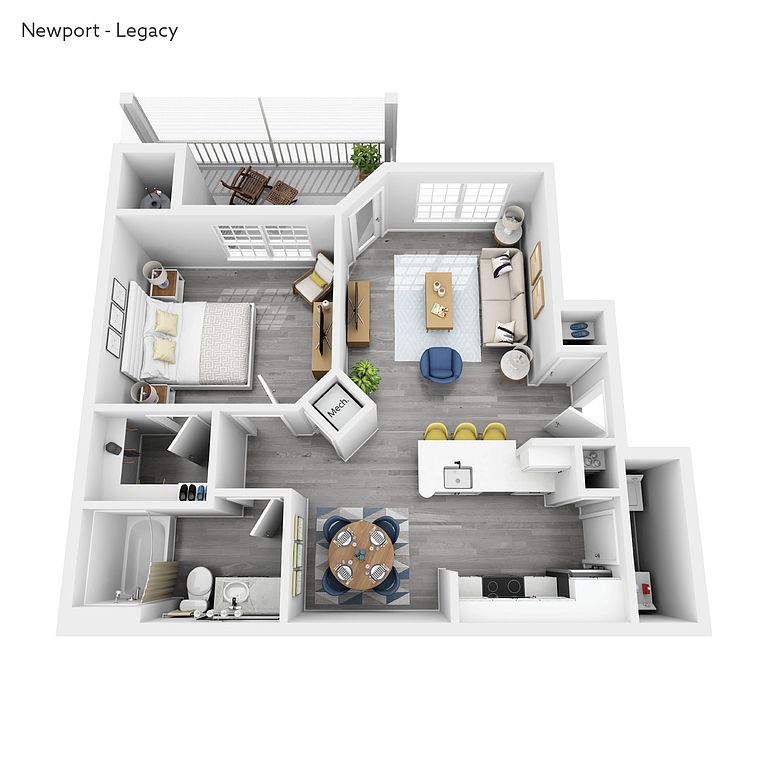 3-3041 bd, 1 ba | 815 | Now | $1,885 |
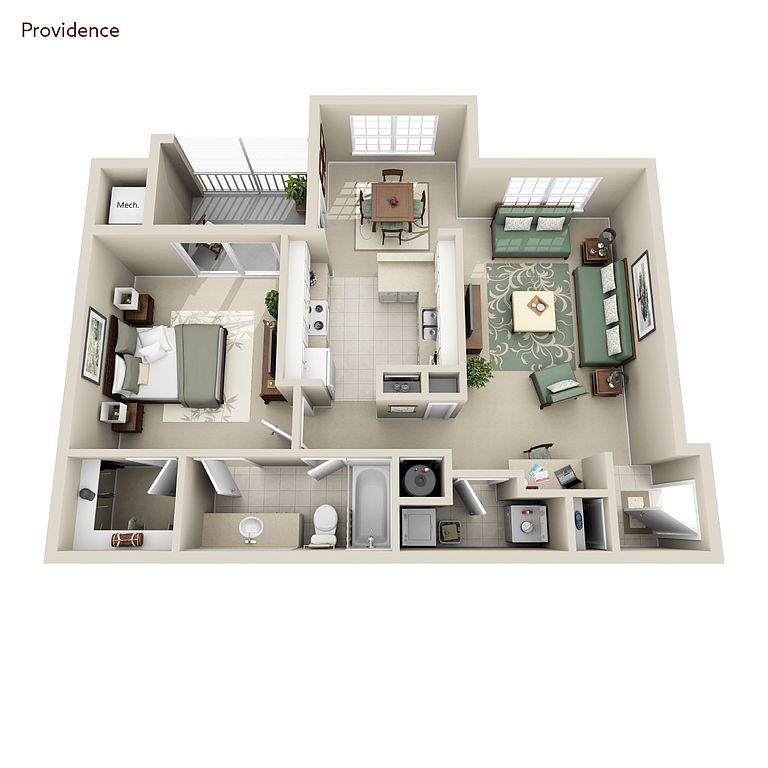 9-3041 bd, 1 ba | 903 | Sep 2 | $1,935 |
 2-1031 bd, 1 ba | 815 | Aug 15 | $1,935 |
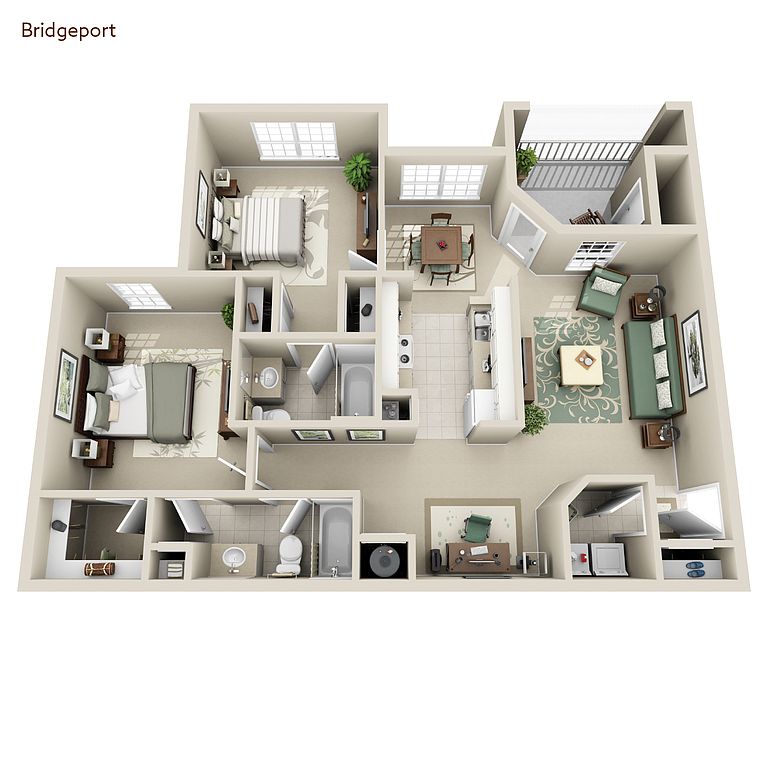 20-3022 bd, 2 ba | 1,196 | Aug 11 | $2,065 |
 15-1012 bd, 2 ba | 1,196 | Now | $2,065 |
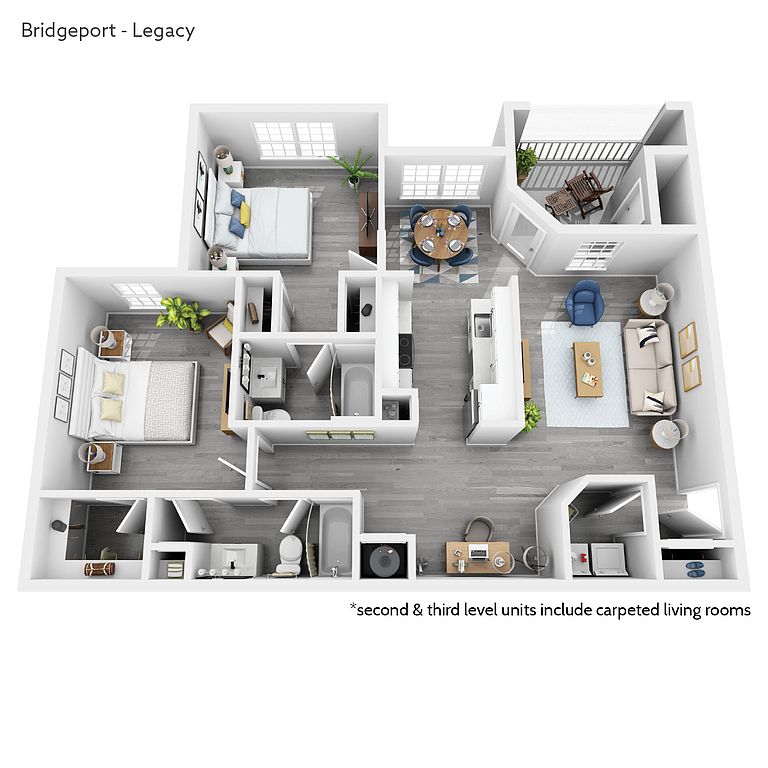 5-2012 bd, 2 ba | 1,196 | Aug 26 | $2,100 |
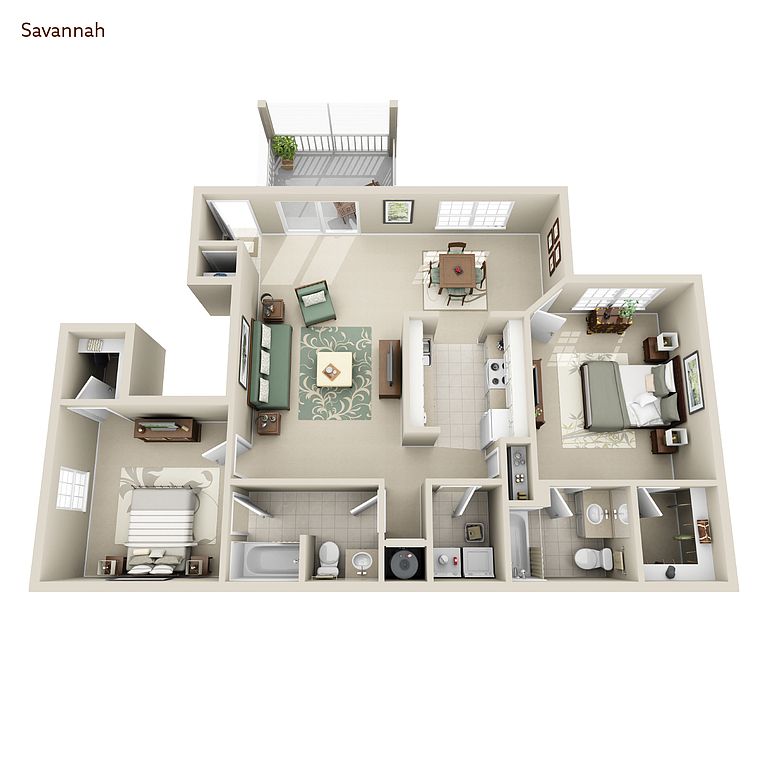 16-1052 bd, 2 ba | 1,290 | Aug 29 | $2,100 |
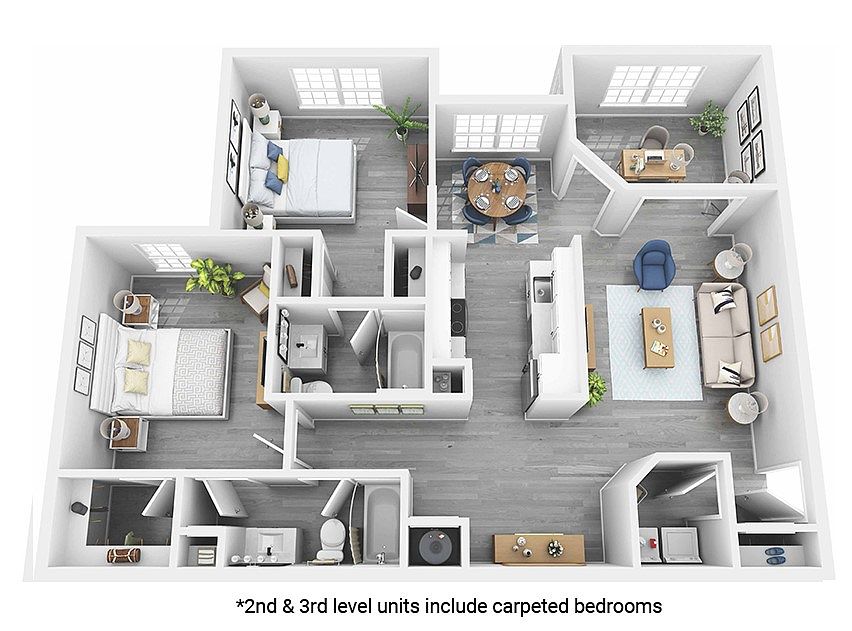 12-2012 bd, 2 ba | 1,196 | Sep 23 | $2,115 |
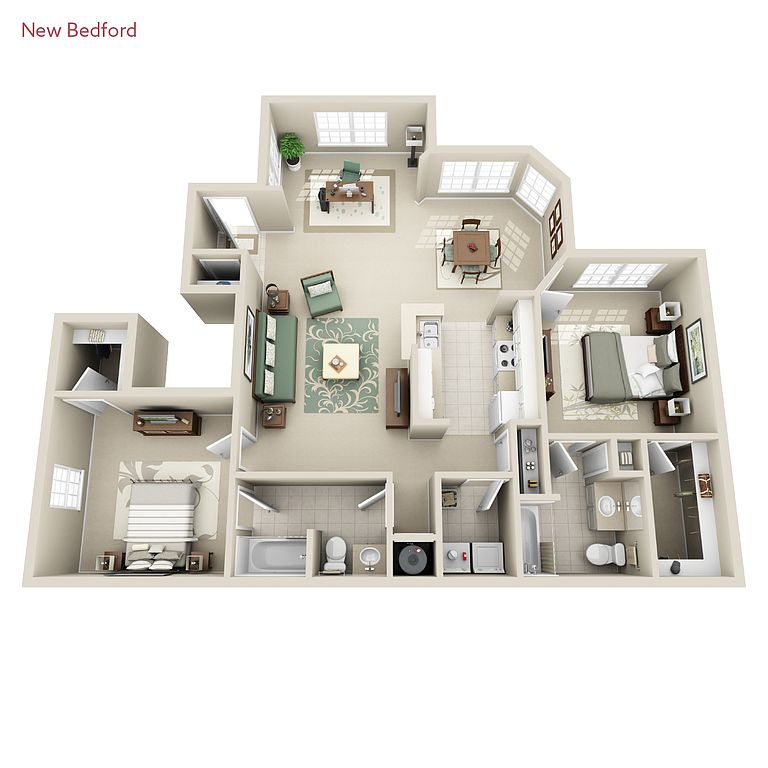 19-1052 bd, 2 ba | 1,396 | Aug 10 | $2,260 |
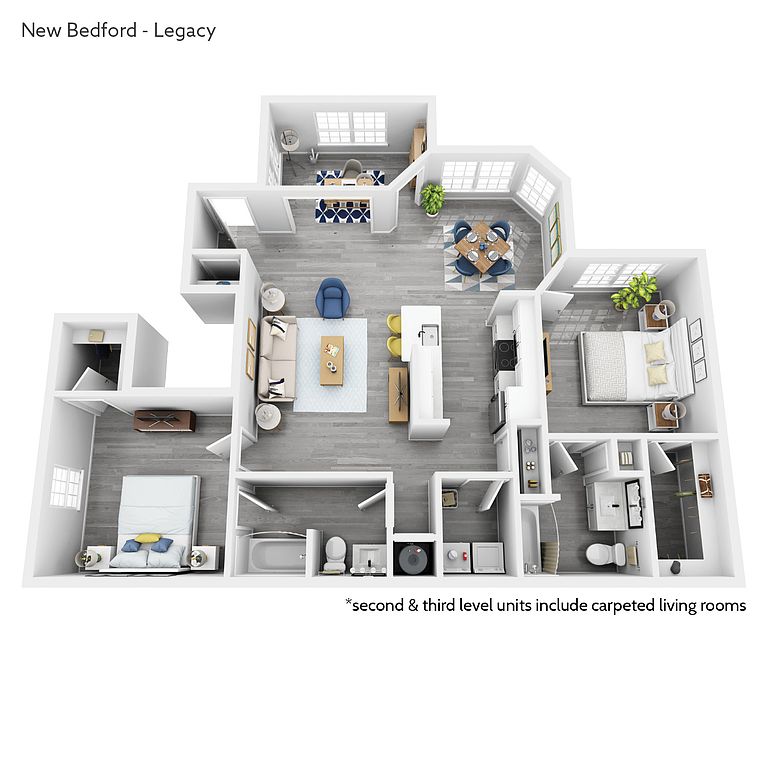 5-2072 bd, 2 ba | 1,396 | Sep 26 | $2,335 |
 5-1052 bd, 2 ba | 1,396 | Sep 30 | $2,370 |
 17-1052 bd, 2 ba | 1,396 | Oct 14 | $2,370 |
 1-1062 bd, 2 ba | 1,396 | Dec 1 | $2,400 |
What's special
Office hours
| Day | Open hours |
|---|---|
| Mon - Fri: | 10 am - 6 pm |
| Sat: | 10 am - 5 pm |
| Sun: | Closed |
Facts, features & policies
Building Amenities
Community Rooms
- Business Center: Business Center W/ Wifi
Fitness & sports
- Volleyball Court: Sand Volleyball
Other
- In Unit: In-Suite Laundry
- Swimming Pool: Outdoor Pool W/ Sundeck
Security
- Gated Entry
Services & facilities
- On-Site Management
- Pet Park: Dog Park
- Valet Trash: Valet Trash & Recycling Station
View description
- Water Views Available
Unit Features
Appliances
- Dishwasher
- Dryer: In-Suite Laundry
- Microwave Oven: Microwaves
- Refrigerator
- Washer: In-Suite Laundry
Cooling
- Ceiling Fan: Ceiling Fans
Policies
Pets
Dogs
- Allowed
- 2 pet max
- $400 one time fee
- $25 monthly pet fee
- Restrictions: Restricted Breeds: Akita, American Staffordshire Terrier, Chow, Doberman, German Shepherd, Pit Bull, Rottweiler or any mix thereof.
- Cats and dogs welcome. 1 pet fee $400 (nonrefundable); 2 pets fee $600 (nonrefundable); Monthly Pet Rent: $20/pet
Cats
- Allowed
- 2 pet max
- $400 one time fee
- $20 monthly pet fee
- Restrictions: Restricted Breeds: Akita, American Staffordshire Terrier, Chow, Doberman, German Shepherd, Pit Bull, Rottweiler or any mix thereof.
- Cats and dogs welcome. 1 pet fee $400 (nonrefundable); 2 pets fee $600 (nonrefundable); Monthly Pet Rent: $20/pet
Parking
- Garage: Garage Parking
Smoking
- This is a smoke free building
Special Features
- 24-hour Emergency Maintenance
- 42" Kitchen Cabinetry*
- 9ft. Ceilings
- Area's Largest Suites
- Breakfast Bar
- Car Care Center
- Central Heating/ac
- Electric Ranges
- Fully-equipped Kitchen
- Hardwood-inspired Flooring
- Matte Black Faucets & Hardware*
- Private Patios/solariums
- Private Suite Entries
- Professional Fitness Studio
- Renovated Suites W/ Matte Black Finishes
- Renovated Suites W/ Quartz Countertops
- Stainless Steel Appliances
- Stainless Steel Sinks W/ Disposals
- Undermount Kitchen Sinks
- Walk-in Closet
Reviews
3.0
| Apr 22, 2021
Management
Neighborhood: 33626
Areas of interest
Use our interactive map to explore the neighborhood and see how it matches your interests.
Travel times
Nearby schools in Tampa
GreatSchools rating
- 9/10Deer Park Elementary SchoolGrades: PK-5Distance: 2 mi
- 5/10Davidsen Middle SchoolGrades: 6-8Distance: 0.8 mi
- 7/10Sickles High SchoolGrades: 9-12Distance: 1.5 mi
Market Trends
Rental market summary
The average rent for all beds and all property types in Tampa, FL is $2,600.
$2,600
-$225
-$170
64
Frequently asked questions
WestWood Reserve Apartments has a walk score of 30, it's car-dependent.
WestWood Reserve Apartments has a transit score of 27, it has some transit.
The schools assigned to WestWood Reserve Apartments include Deer Park Elementary School, Davidsen Middle School, and Sickles High School.
Yes, WestWood Reserve Apartments has in-unit laundry for some or all of the units.
WestWood Reserve Apartments is in the 33626 neighborhood in Tampa, FL.
A maximum of 2 dogs are allowed per unit. This building has a one time fee of $400 and monthly fee of $25 for dogs. A maximum of 2 cats are allowed per unit. This building has a one time fee of $400 and monthly fee of $20 for cats.
Yes, 3D and virtual tours are available for WestWood Reserve Apartments.
