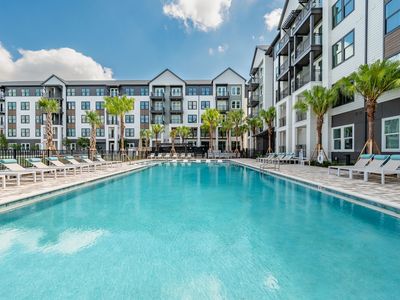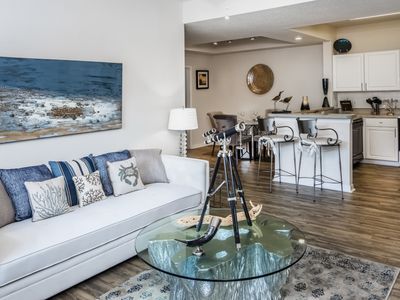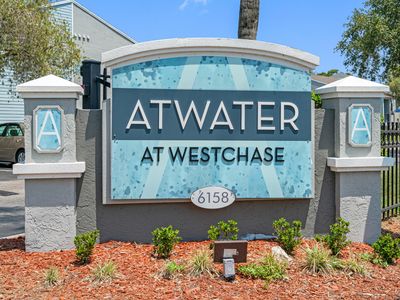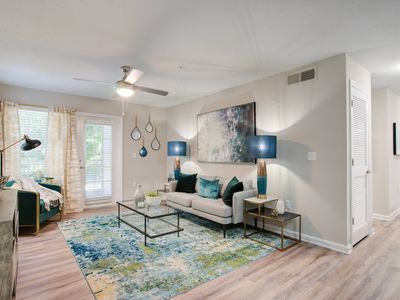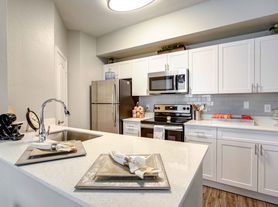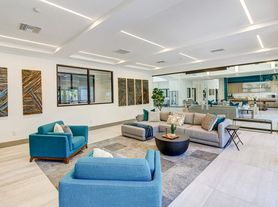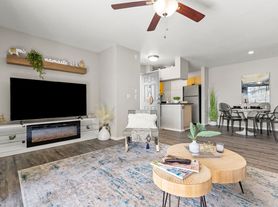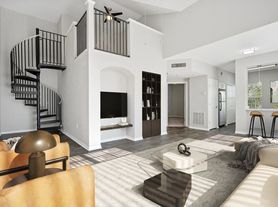The Sedona approaches the concept of luxury apartment living from a place of simple elegance. Our Westchase address offers residents an escape from the rush of city life while maintaining a convenient commute. Lakeside walking trails weave through our community's airy layout and garden courtyards, inspiring an aesthetic of serenity. Choose from our modern one, two, and three-bedroom apartments featuring sleek upgraded interiors. Come home to a modern sanctuary at The Sedona.
Special offer
- Special offer! 1 Month Free + Only $99 to Apply!
Restrictions apply, call for offer details.
Apartment building
1-3 beds
Pet-friendly
Other parking
In-unit laundry (W/D)
Available units
Price may not include required fees and charges
Price may not include required fees and charges.
Unit , sortable column | Sqft, sortable column | Available, sortable column | Base rent, sorted ascending |
|---|---|---|---|
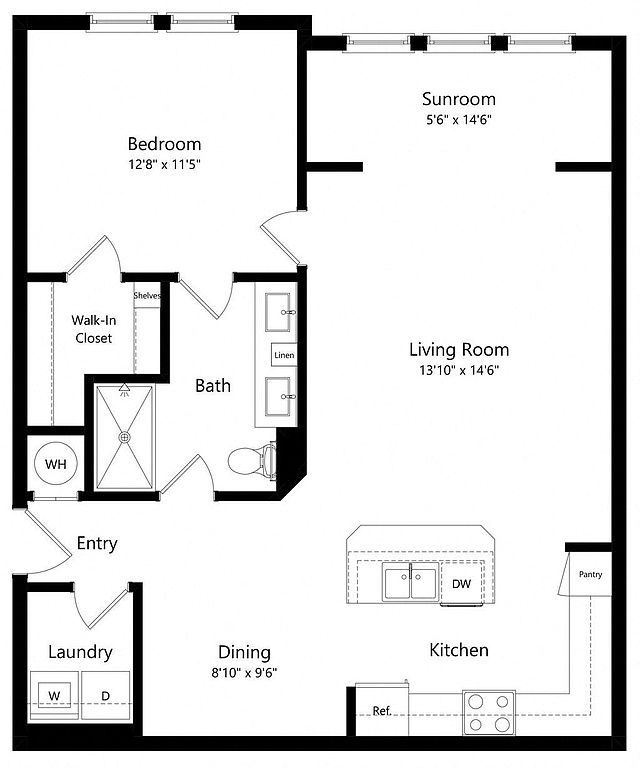 | 929 | Feb 7 | $1,750 |
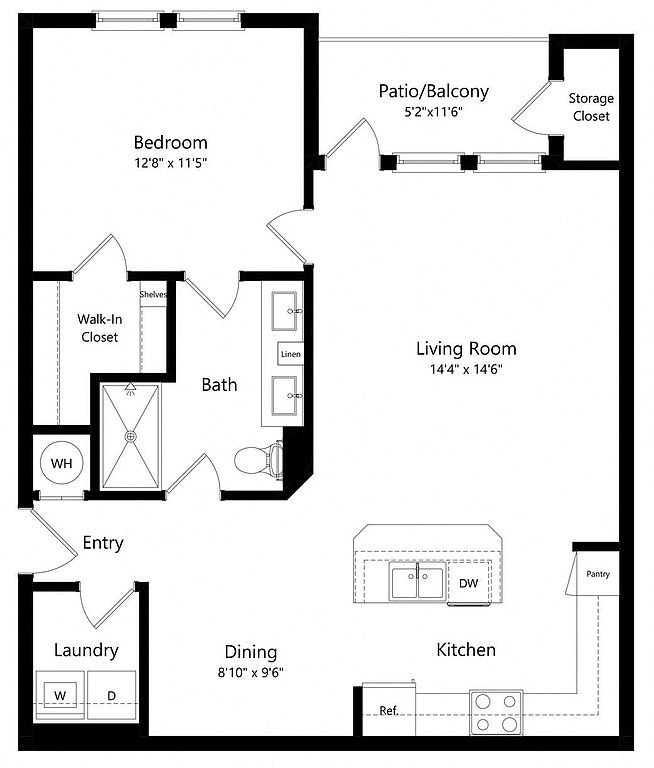 | 847 | Jan 7 | $1,777 |
 | 847 | Jan 8 | $1,777 |
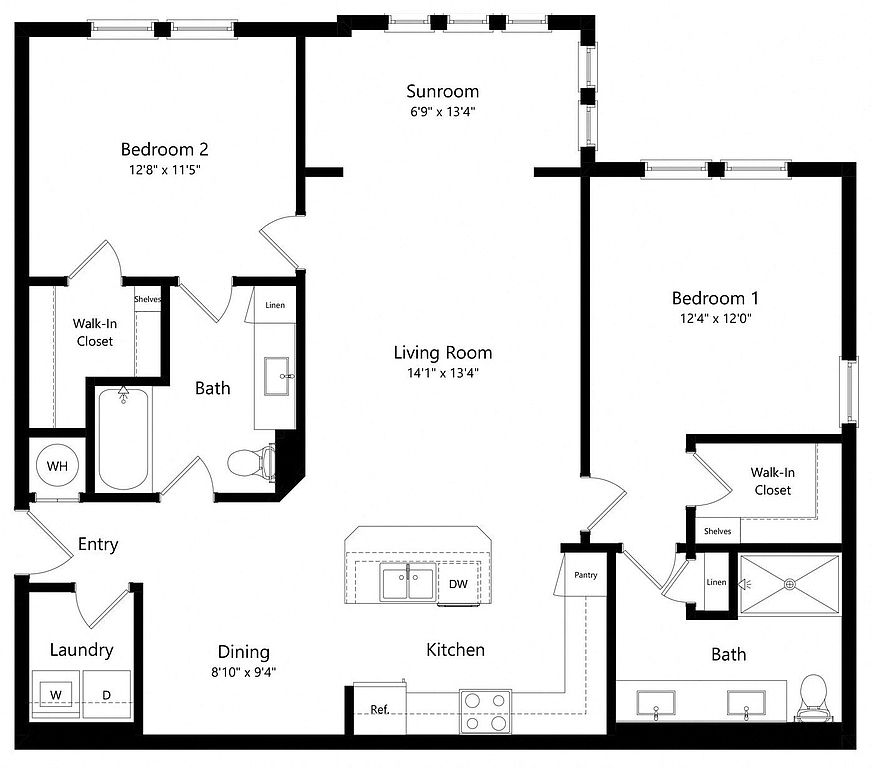 | 1,248 | Now | $2,035 |
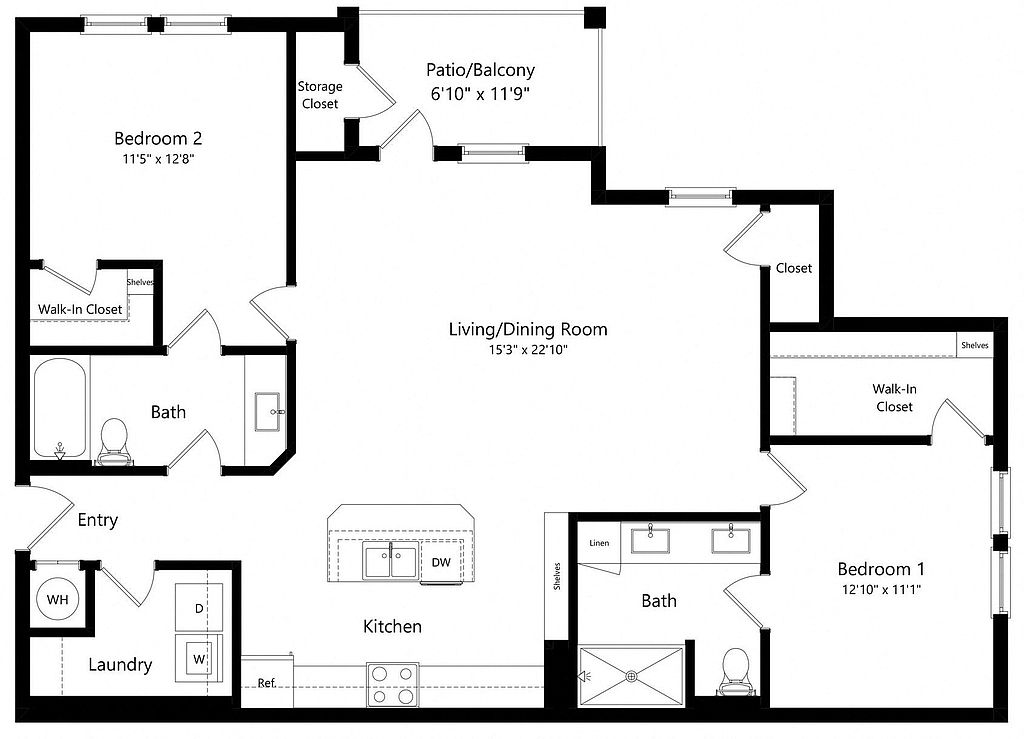 | 1,290 | Now | $2,118 |
 | 1,248 | Jan 7 | $2,123 |
 | 1,248 | Now | $2,135 |
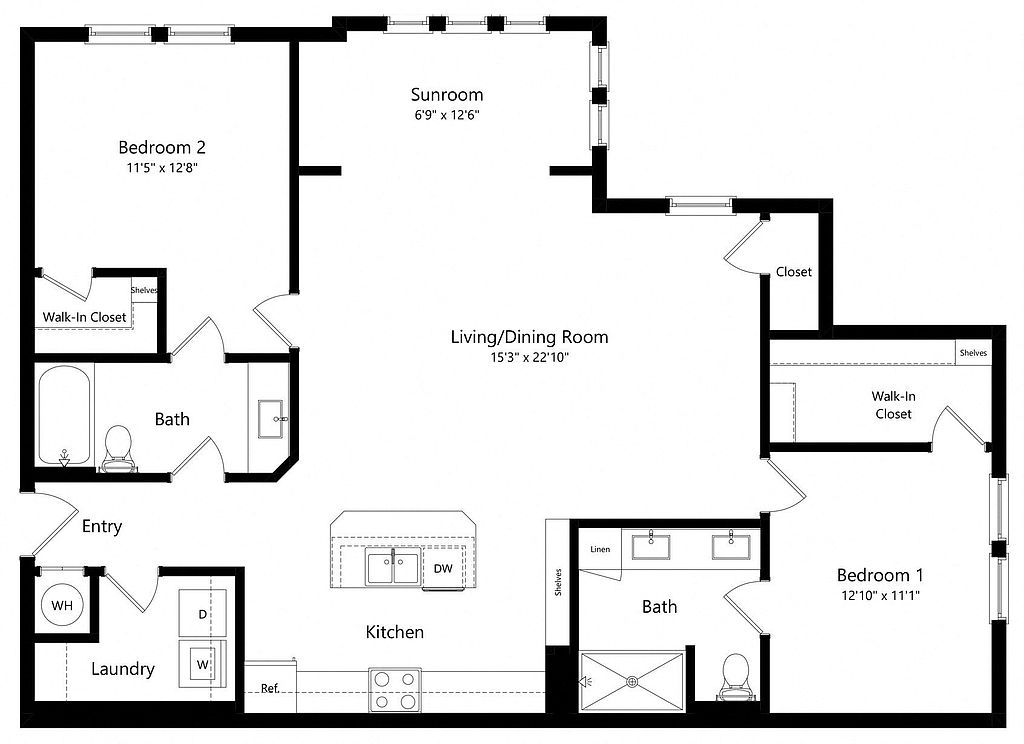 | 1,395 | Jan 26 | $2,181 |
 | 1,248 | Dec 24 | $2,186 |
 | 1,290 | Feb 7 | $2,420 |
 | 1,290 | Jan 23 | $2,460 |
What's special
Business center
Work from home mode: activated
This building features access to a business center. Less than 20% of buildings in Tampa have this amenity.
Garden courtyardsSleek upgraded interiorsAiry layoutModern sanctuaryLakeside walking trails
Office hours
| Day | Open hours |
|---|---|
| Mon: | 9 am - 6 pm |
| Tue: | 9 am - 6 pm |
| Wed: | 9 am - 7 pm |
| Thu: | 9 am - 6 pm |
| Fri: | 9 am - 6 pm |
| Sat: | 10 am - 5 pm |
| Sun: | 10 am - 5 pm |
Property map
Tap on any highlighted unit to view details on availability and pricing
Use ctrl + scroll to zoom the map
Facts, features & policies
Building Amenities
Community Rooms
- Business Center: Business Center & Conference Room
- Club House: 9,000 Square Foot Resident Clubhouse
- Fitness Center: Professional Fitness Center
Fitness & sports
- Tennis Court
Other
- In Unit: Full-Size Washer & Dryer Included
- Swimming Pool: Resort-Inspired Pool with Waterfall, Cabanas & Cov
Outdoor common areas
- Garden: Garden Courtyards
- Playground
- Trail: Lakeside Walking Trail
Services & facilities
- Pet Park: Enclosed Bark Park
View description
- Expansive Waterfront Views
Unit Features
Appliances
- Dryer: Full-Size Washer & Dryer Included
- Washer: Full-Size Washer & Dryer Included
Flooring
- Tile: Ceramic Tile & Vinyl Wood Plank Flooring
Internet/Satellite
- High-speed Internet Ready: Complimentary Wi-Fi Hot Spots
Policies
Parking
- Parking Lot: Other
Pet essentials
- DogsAllowedMonthly dog rent$25Dog deposit$350
- CatsAllowedMonthly cat rent$25Cat deposit$350
Additional details
Dogs: Restrictions: Aggressive breeds including Pit Bull, Cane Corso, Rottweiler, Chow Chow, German Shepard, Siberian Husky, Alaskan Malamute, Doberman Pinscher, Presa Canario Bulldog, Great Dane, Boxer, Akita, Wolf Hybrid, or any breed mixed with one of those listed here.
Cats: Restrictions: Breed Restrictions May Apply.
Pet amenities
Pet Park: Enclosed Bark Park
Special Features
- 9' & 10' Ceilings
- Car Care Center & Garages
- Dedicated Dining Area
- Expanisve Kitchen Island With Usb Ports
- Glass Showers & Soaking Tubs
- Group Excercise: Yoga & Spin Studio with On-Demand Fitness
- Large Kitchen Pantries
- Large Vanities With Storage
- Private Balconies & Solariums
- Private Screening Room
- Richman Signature Perks
- Spacious One, Two & Three Bedroom Floor Plans
- Two Pickleball Courts
Neighborhood: 33635
Areas of interest
Use our interactive map to explore the neighborhood and see how it matches your interests.
Travel times
Walk, Transit & Bike Scores
Walk Score®
/ 100
Car-DependentTransit Score®
/ 100
Some TransitBike Score®
/ 100
Somewhat BikeableNearby schools in Tampa
GreatSchools rating
- 8/10Lowry Elementary SchoolGrades: PK-5Distance: 1.9 mi
- 8/10Farnell Middle SchoolGrades: 6-8Distance: 3.2 mi
- 6/10Alonso High SchoolGrades: 9-12Distance: 2.2 mi
Frequently asked questions
What is the walk score of The Sedona?
The Sedona has a walk score of 31, it's car-dependent.
What is the transit score of The Sedona?
The Sedona has a transit score of 25, it has some transit.
What schools are assigned to The Sedona?
The schools assigned to The Sedona include Lowry Elementary School, Farnell Middle School, and Alonso High School.
Does The Sedona have in-unit laundry?
Yes, The Sedona has in-unit laundry for some or all of the units.
What neighborhood is The Sedona in?
The Sedona is in the 33635 neighborhood in Tampa, FL.
What are The Sedona's policies on pets?
To have a cat at The Sedona there is a required deposit of $350. This building has monthly fee of $25 for cats. To have a dog at The Sedona there is a required deposit of $350. This building has monthly fee of $25 for dogs.
There are 6+ floor plans availableWith 20% more variety than properties in the area, you're sure to find a place that fits your lifestyle.
