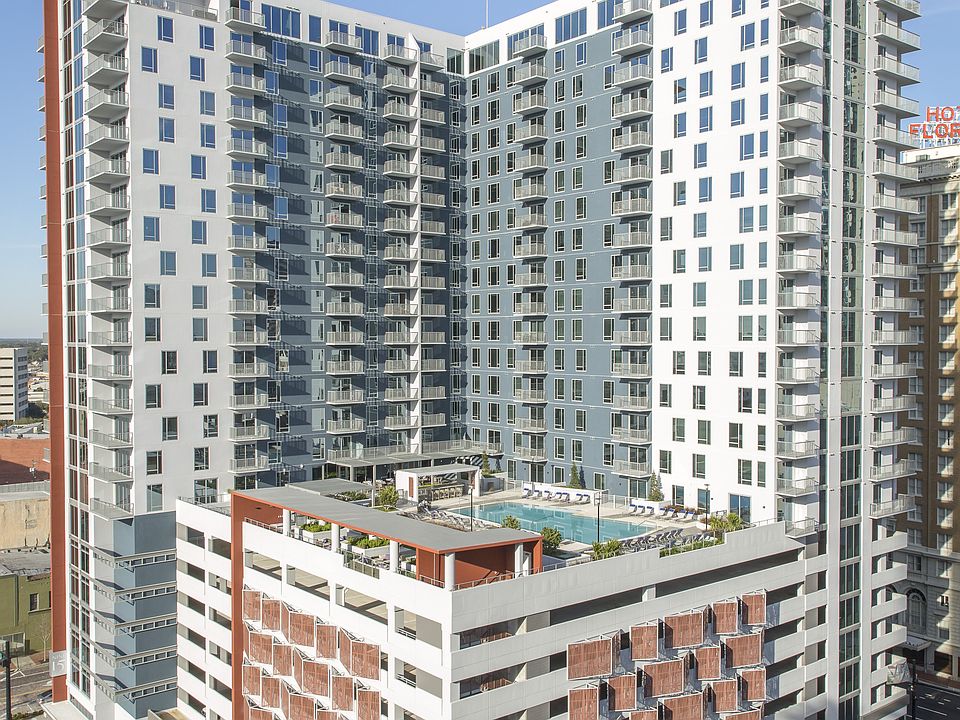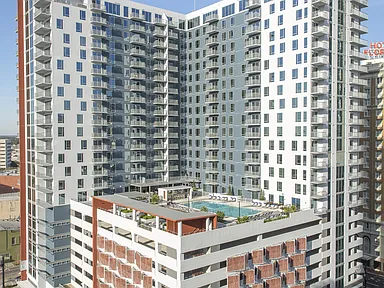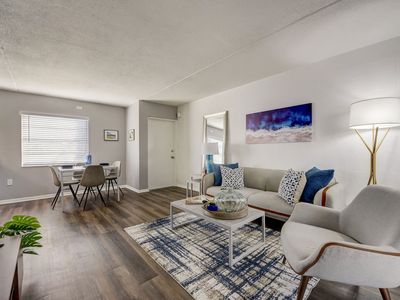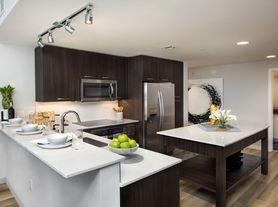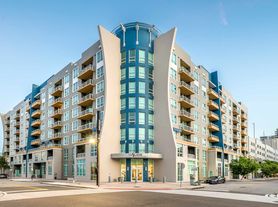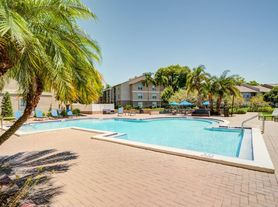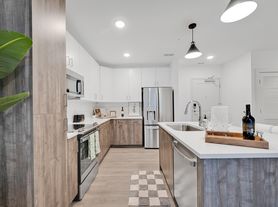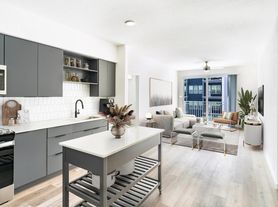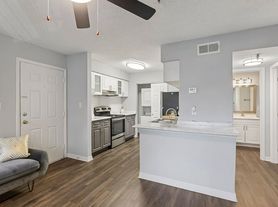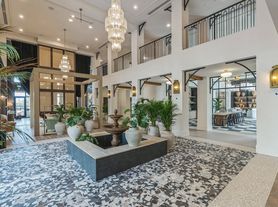Available units
This listing now includes required monthly fees in the total monthly price. Price shown reflects the lease term provided for each unit.
Unit , sortable column | Sqft, sortable column | Available, sortable column | Total monthly price, sorted ascending |
|---|---|---|---|
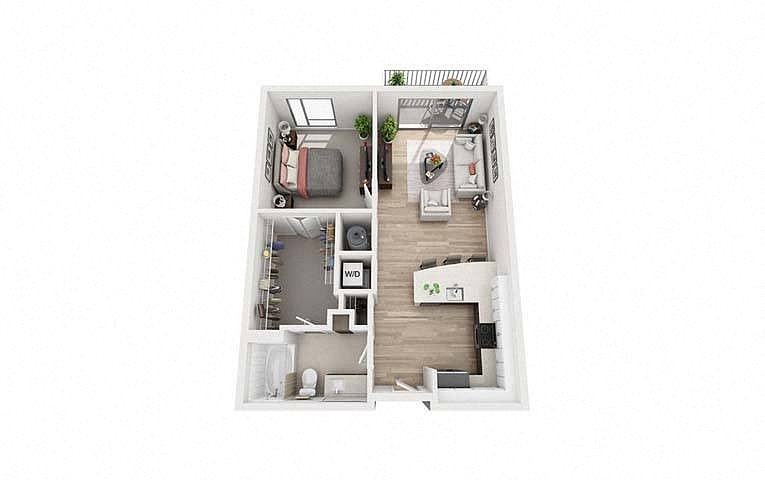 | 726 | Now | $2,133 |
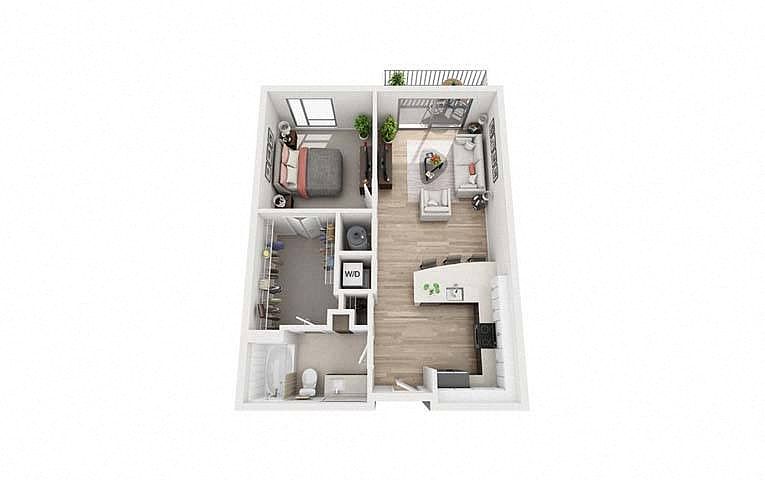 | 700 | Mar 15 | $2,223 |
 | 700 | May 6 | $2,231 |
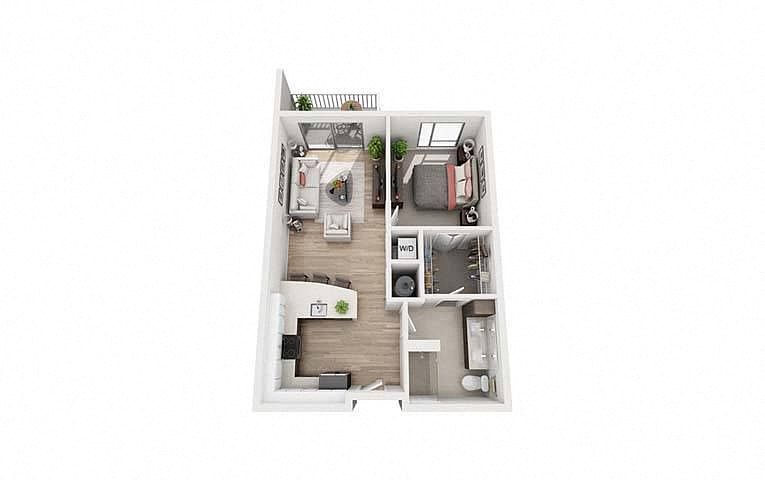 | 736 | Now | $2,233 |
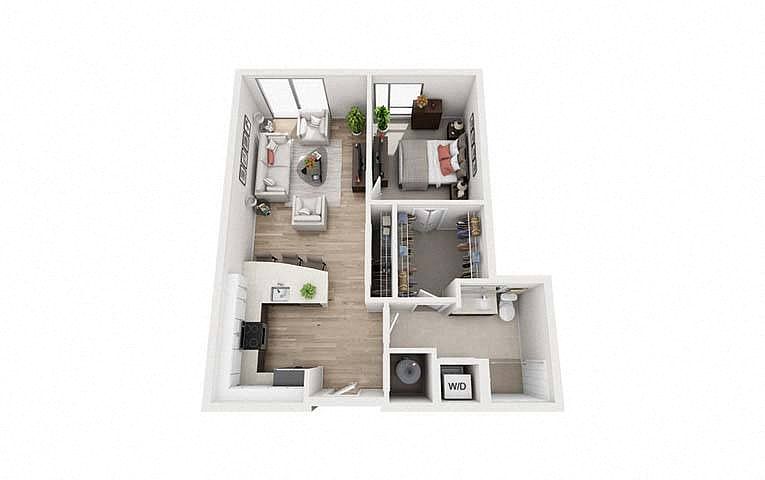 | 773 | Now | $2,293 |
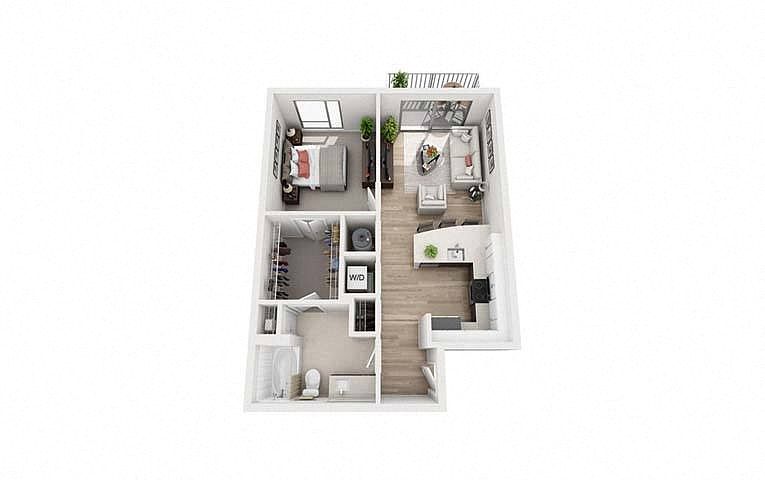 | 722 | Apr 21 | $2,358 |
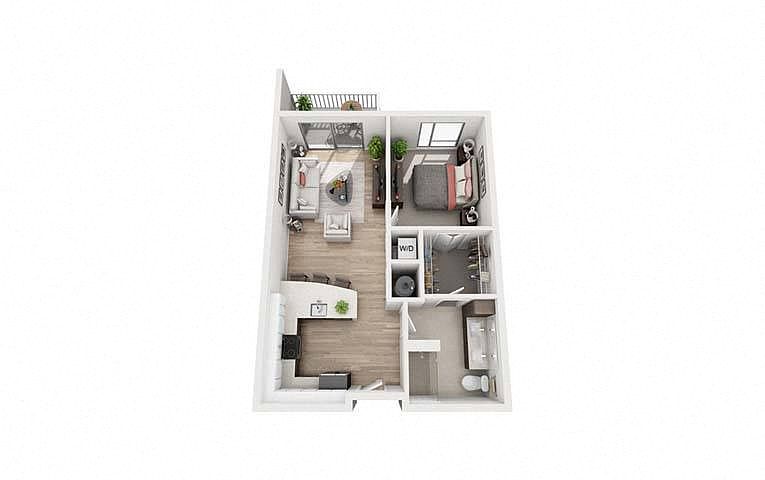 | 745 | Now | $2,374 |
 | 745 | Mar 3 | $2,408 |
 | 745 | Now | $2,408 |
 | 745 | Now | $2,408 |
 | 773 | Mar 13 | $2,418 |
 | 736 | Feb 23 | $2,428 |
 | 745 | Now | $2,443 |
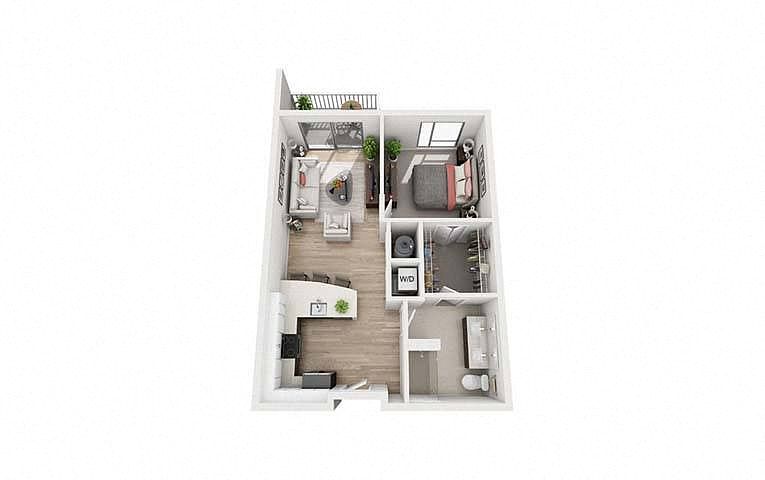 | 752 | Apr 22 | $2,488 |
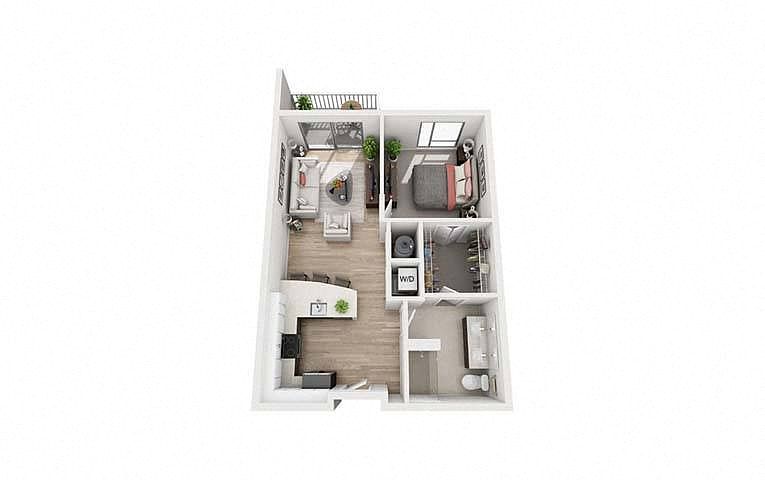 | 746 | Apr 7 | $2,593 |
What's special
Property map
Tap on any highlighted unit to view details on availability and pricing
Facts, features & policies
Building Amenities
Community Rooms
- Business Center: Ground Floor Lounge and Business Center
- Club House: 24th floor Clubroom with Downtown, Bay, and River
- Fitness Center: State-of-the-art Fitness Center
- Lounge: Lounge Seating and Warming Kitchen
Fitness & sports
- Bocce Court: Cabanas, Bocce Court and Fire Pits
Security
- Controlled Access: Concierge Service and Controlled-access Entry
Services & facilities
- Bicycle Storage: Bike Storage Room with Bike Repair Stands
View description
- Spectacular city views *
Unit Features
Appliances
- Refrigerator: Side-by-side Refrigerator
Policies
Parking
- Covered Parking: Covered Residential Parking
- Off Street Parking: Covered Lot
- Parking Lot: Other
Lease terms
- 7, 8, 9, 10, 11, 12, 13, 14, 15
Pet essentials
- DogsAllowedNumber allowed2Monthly dog rent$25One-time dog fee$500
- CatsAllowedNumber allowed2Monthly cat rent$25One-time cat fee$500
Special Features
- 9,300 Sqft Of Street-Level Retail
- Car Charging Stations
- Floor-To-Ceiling Windows
- Gourmet Kitchen
- Led Lights Throughout
- Plank-Style Flooring
- Quartz Countertops
- Spacious Master Bedrooms
- Stainless Steel Appliances
- Tile Backsplash
- Walk-In Closets
Neighborhood: Downtown
Areas of interest
Use our interactive map to explore the neighborhood and see how it matches your interests.
Travel times
Walk, Transit & Bike Scores
Nearby schools in Tampa
GreatSchools rating
- 5/10Madison Middle SchoolGrades: 6-8Distance: 4.9 mi
- 2/10Blake High SchoolGrades: 9-12Distance: 0.6 mi
Frequently asked questions
Nine15 has a walk score of 88, it's very walkable.
Nine15 has a transit score of 60, it has good transit.
The schools assigned to Nine15 include Madison Middle School and Blake High School.
Nine15 is in the Downtown neighborhood in Tampa, FL.
A maximum of 2 cats are allowed per unit. This building has a pet fee ranging from $500 to $750 for cats. This building has a one time fee of $500 and monthly fee of $25 for cats. A maximum of 2 dogs are allowed per unit. This building has a pet fee ranging from $500 to $750 for dogs. This building has a one time fee of $500 and monthly fee of $25 for dogs.
Yes, 3D and virtual tours are available for Nine15.
