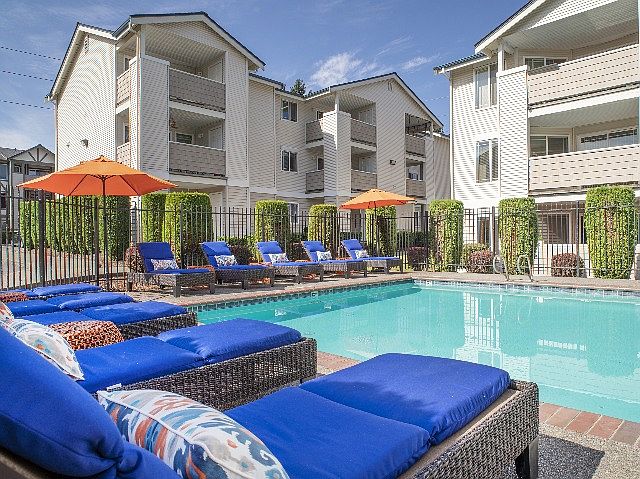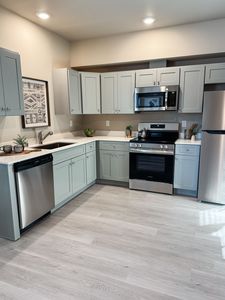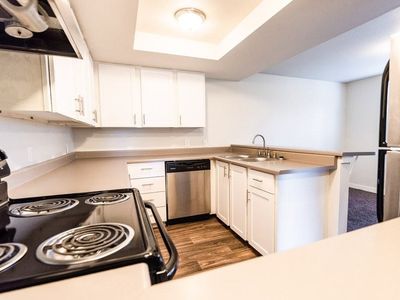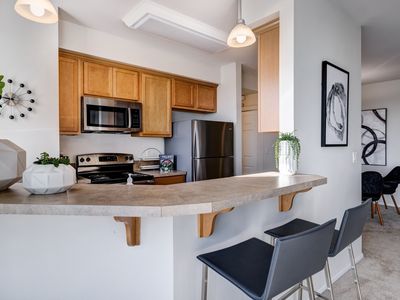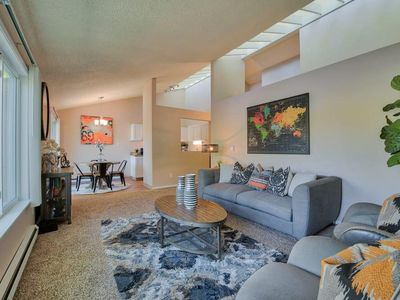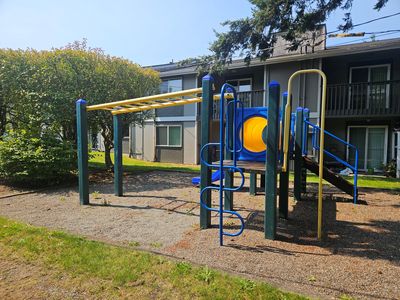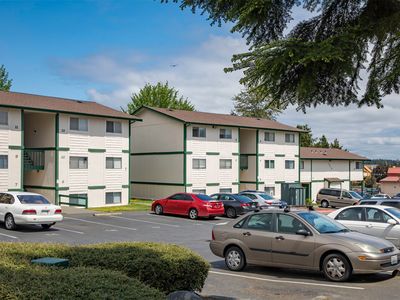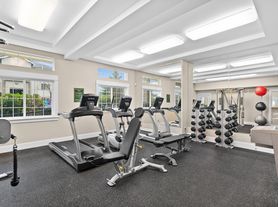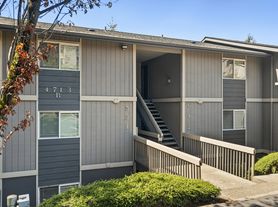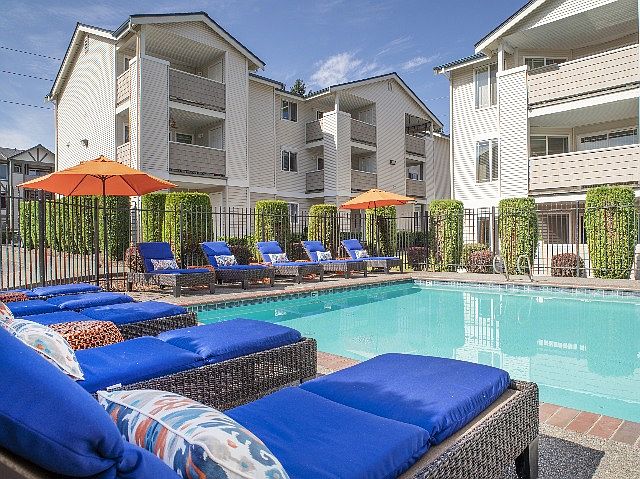
Westmall Terrace Apartments
4720 S Pine St, Tacoma, WA 98409
Available units
Unit , sortable column | Sqft, sortable column | Available, sortable column | Base rent, sorted ascending |
|---|---|---|---|
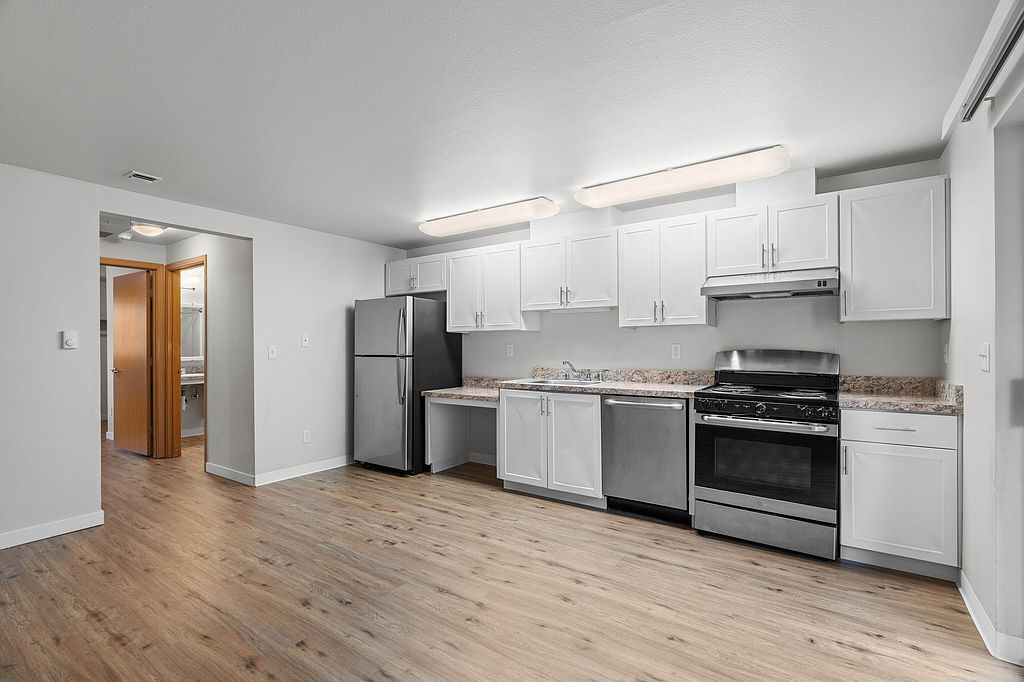 1011 bd, 1 ba | 622 | Now | $1,435 |
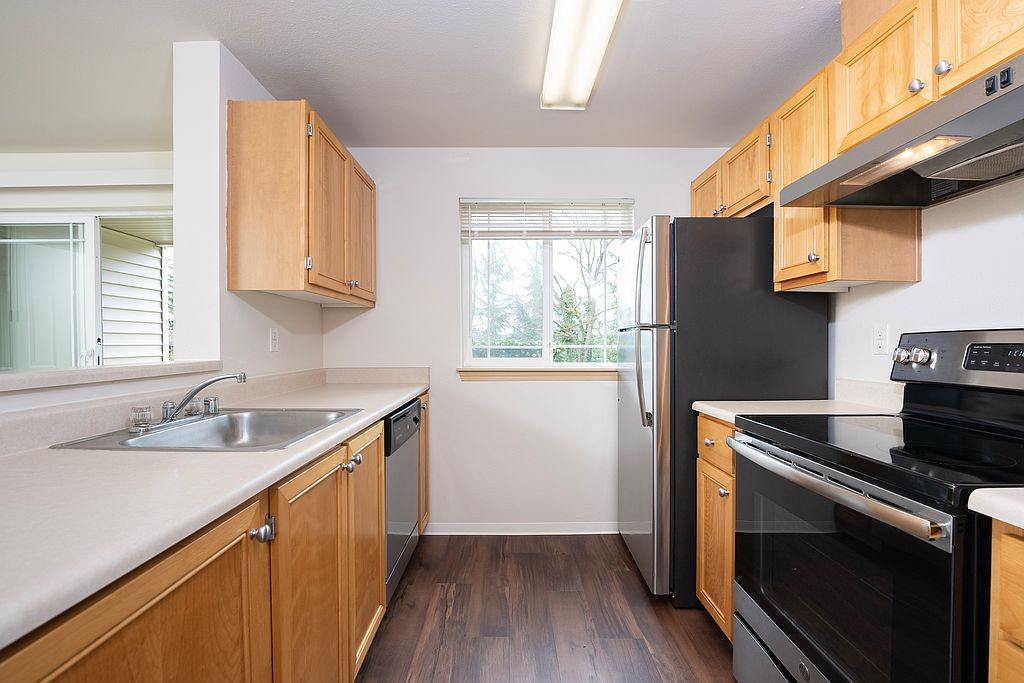 1831 bd, 1 ba | 622 | Aug 3 | $1,450 |
 1881 bd, 1 ba | 605 | Sep 3 | $1,450 |
 1761 bd, 1 ba | 622 | Now | $1,460 |
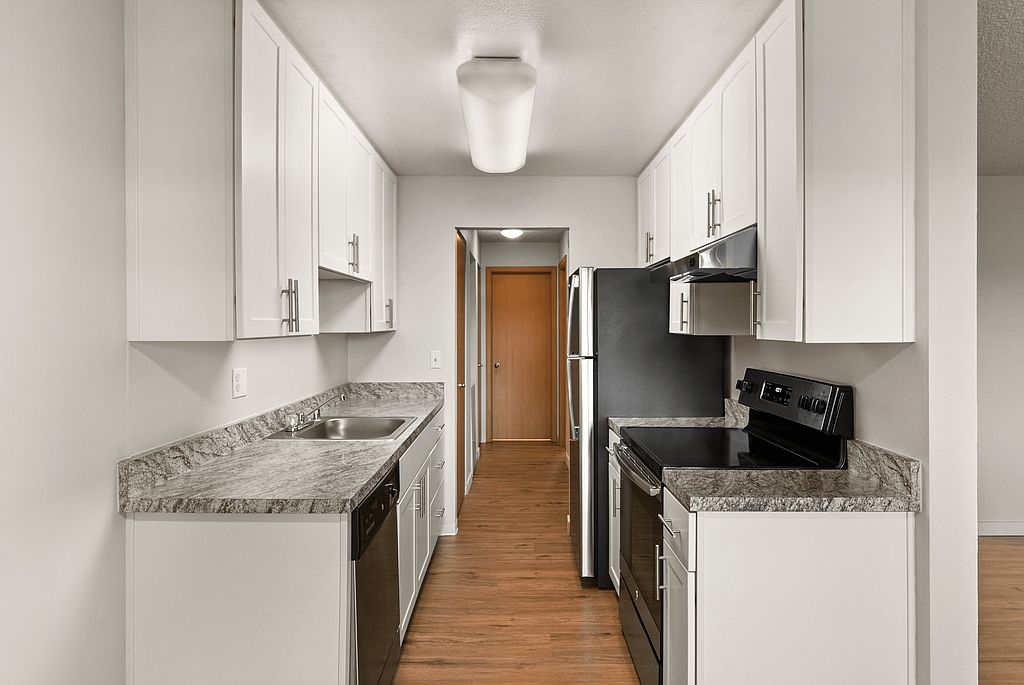 1341 bd, 1 ba | 640 | Sep 3 | $1,465 |
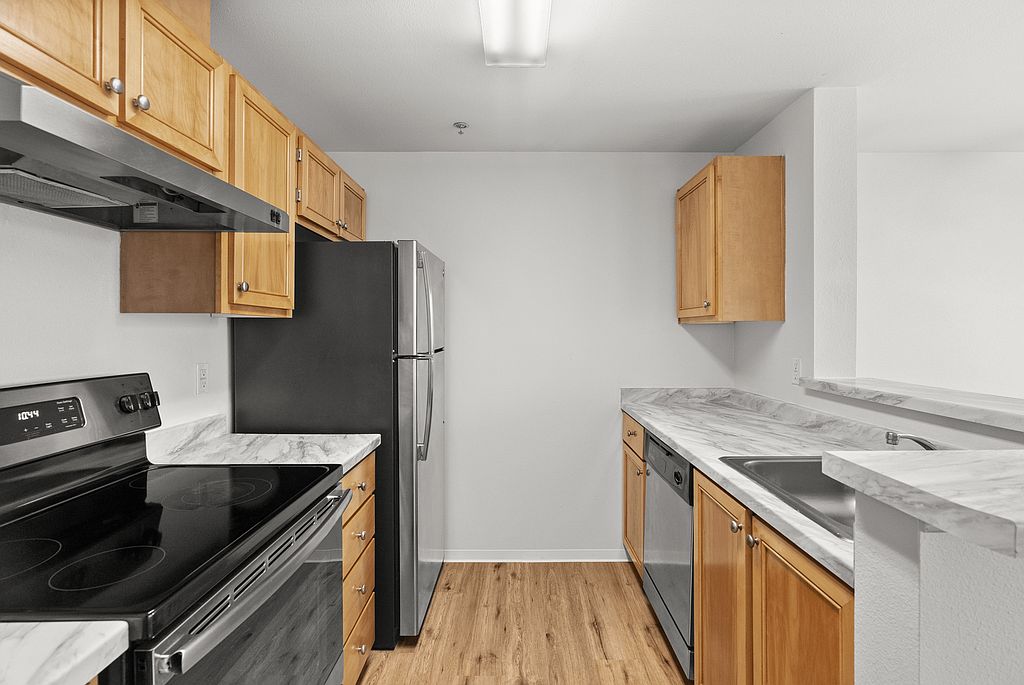 372 bd, 2 ba | 1,008 | Nov 3 | $1,765 |
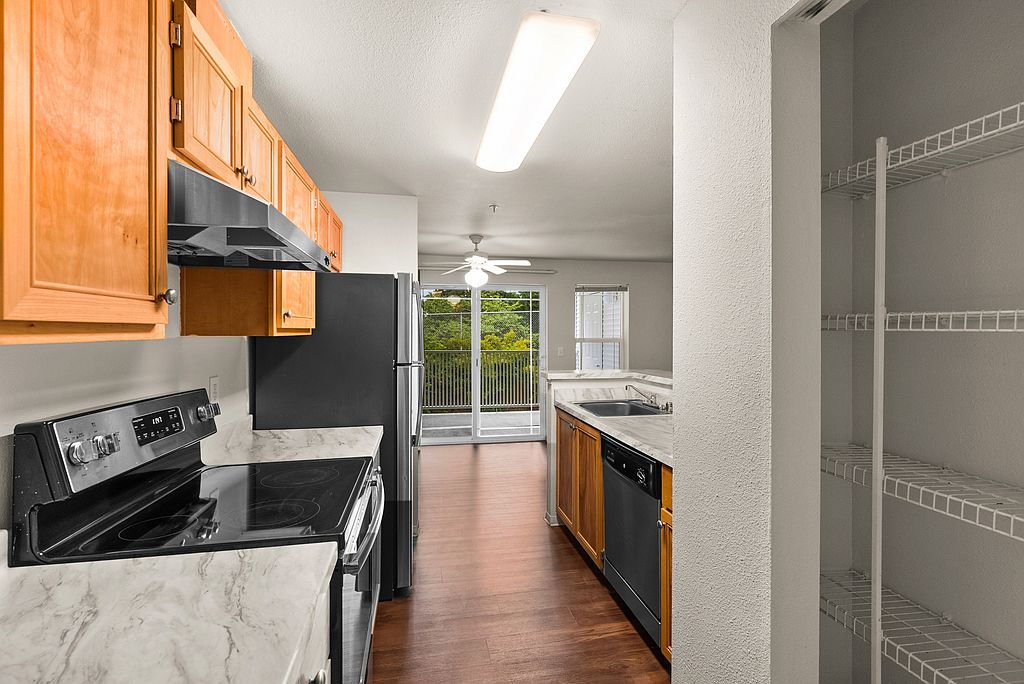 2123 bd, 2 ba | 1,297 | Aug 3 | $2,265 |
What's special
Office hours
| Day | Open hours |
|---|---|
| Mon - Fri: | 9 am - 6 pm |
| Sat: | 10 am - 5 pm |
| Sun: | 11 am - 4 pm |
Facts, features & policies
Building Amenities
Community Rooms
- Business Center
- Club House: Resident Social Area
- Fitness Center
Other
- In Unit: Full-Sized Washer/Dryer
- Swimming Pool: Outdoor Pool
Outdoor common areas
- Playground
Security
- Gated Entry: Gated Community
Services & facilities
- On-Site Management
- Package Service: Fenced Mailbox and Package Lockers
- Storage Space: Additional Private Storage on Deck
View description
- View: Some Units have Views
Unit Features
Appliances
- Dishwasher
- Dryer: Full-Sized Washer/Dryer
- Garbage Disposal
- Refrigerator
- Washer: Full-Sized Washer/Dryer
Cooling
- Ceiling Fan
Other
- Hardwoodfloor: Wood Plank Flooring
- High-end Appliances: Stainless Steel Appliances
- Large Closets
- Private Balcony: Private Balconies
- Private Patio
- Some Units Are Barrier Free
- Unique Design Style: Variety of Floorplans
Policies
Lease terms
- 12 months
Pets
Dogs
- Allowed
- 2 pet max
- 25 lbs. weight limit
- Our community participates in PetScreening.com. All applicants must complete the PetScreening.com process prior to move in or prior to bringing any animal onto the premises. Max weight limit is 25lbs at full growth. Pet Fees are $400 (1
- Restrictions: Our community participates in PetScreening.com. All applicants must complete the PetScreening.com process prior to move in or prior to bringing any animal onto the premises. Max weight limit is 25lbs at full growth. Pet Fees are $400 (1 pet) $600 (2 pets)
Cats
- Allowed
- 2 pet max
- 25 lbs. weight limit
- Our community participates in PetScreening.com. All applicants must complete the PetScreening.com process prior to move in or prior to bringing any animal onto the premises. Max weight limit is 25lbs at full growth. Pet Fees are $400 (1
- Restrictions: Our community participates in PetScreening.com. All applicants must complete the PetScreening.com process prior to move in or prior to bringing any animal onto the premises. Max weight limit is 25lbs at full growth. Pet Fees are $400 (1 pet) $600 (2 pets)
Parking
- covered: Covered Parking Available
Smoking
- This is a smoke free building
Special Features
- 24-hour Emergency Maintenance
- Acceptselectronicpayments: Online Resident Payment Portal
- Free Weights: Free Weights Available
- Freewayaccess: Commuter Access To I -5 Freeway
- Garages Available
- Petsallowed: Bark Park Off-Leash Pet Play Area
- Quality Landscaping: Beautifully Manicured Grounds
- Spa: Spa/Hot Tub
- Transportation: On Busline
Neighborhood: South Tacoma
Areas of interest
Use our interactive map to explore the neighborhood and see how it matches your interests.
Travel times
Nearby schools in Tacoma
GreatSchools rating
- 2/10Reed Elementary SchoolGrades: PK-5Distance: 1.2 mi
- 2/10Gray Middle SchoolGrades: 6-8Distance: 1.2 mi
- 2/10Foss High SchoolGrades: 9-12Distance: 2 mi
Market Trends
Rental market summary
The average rent for all beds and all property types in Tacoma, WA is $1,750.
$1,750
+$16
+$50
655
Frequently asked questions
Westmall Terrace Apartments has a walk score of 58, it's somewhat walkable.
The schools assigned to Westmall Terrace Apartments include Reed Elementary School, Gray Middle School, and Foss High School.
Yes, Westmall Terrace Apartments has in-unit laundry for some or all of the units.
Westmall Terrace Apartments is in the South Tacoma neighborhood in Tacoma, WA.
Dogs are allowed, with a maximum weight restriction of 25lbs. A maximum of 2 dogs are allowed per unit. Cats are allowed, with a maximum weight restriction of 25lbs. A maximum of 2 cats are allowed per unit.
Yes, 3D and virtual tours are available for Westmall Terrace Apartments.
