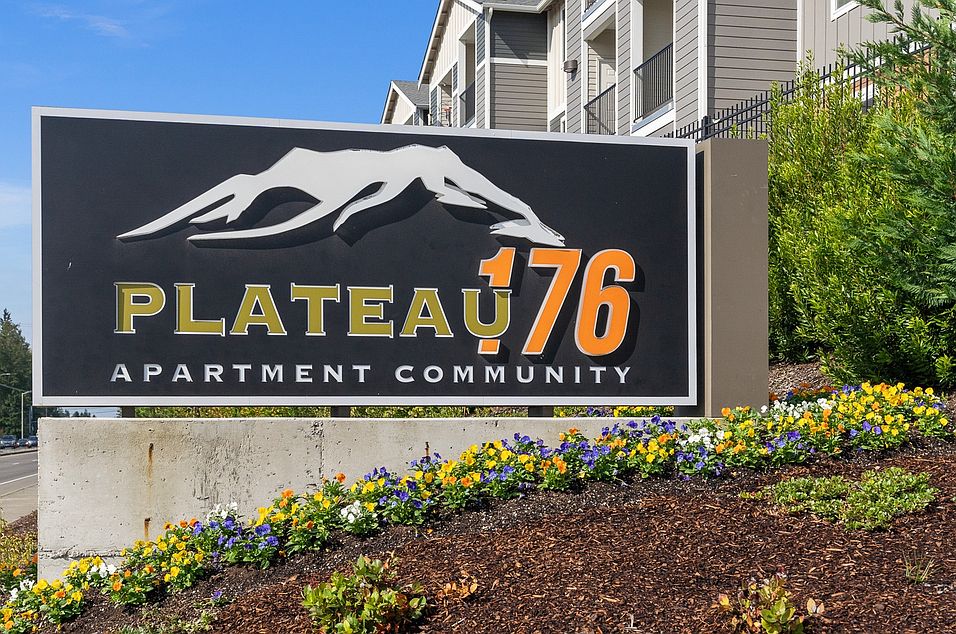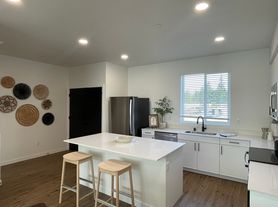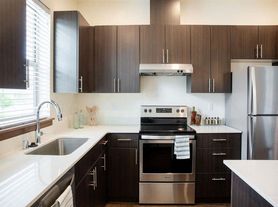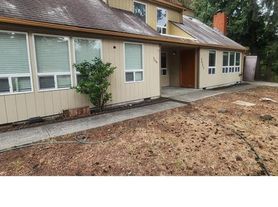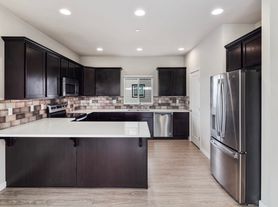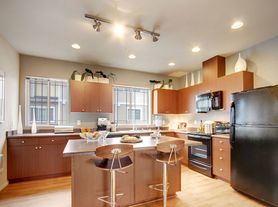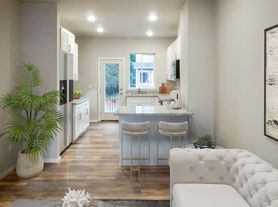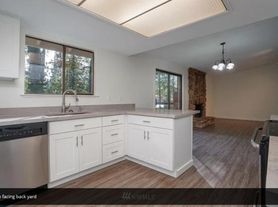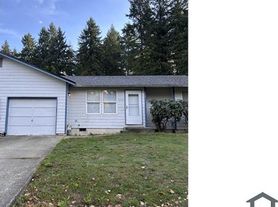Set atop a plateau with views of Mount Rainier and its valley, embrace the quiet, peaceful setting and convenience of our distinctive floor plans, ranging from 581 to 1,101 square feet. Plateau 176's soothing custom color schemes, top-level amenities, plush carpeting, and state-of-the-art lighting combined with spacious indoors and private balconies/patios inspire upscale, stylish living in these brand-new apartments.
The convenience of our pet-friendly, spacious studios, one- and two-bedroom apartment homes are also ideal for work and activity outside your home. Serene and desirably located in the Frederickson School District and close to Joint Base Lewis-McChord (JBLM), an Ikea distribution center, and an Amazon warehouse, you have access to our vibrant community. And you are steps away from Frederickson's grocery stores, eateries, and shops, as well as a short drive to Sprinker Recreation Center.
Reach unparalleled comfort and security at Plateau 176 rental apartments in Frederickson. Serene. Convenient. Beautiful.
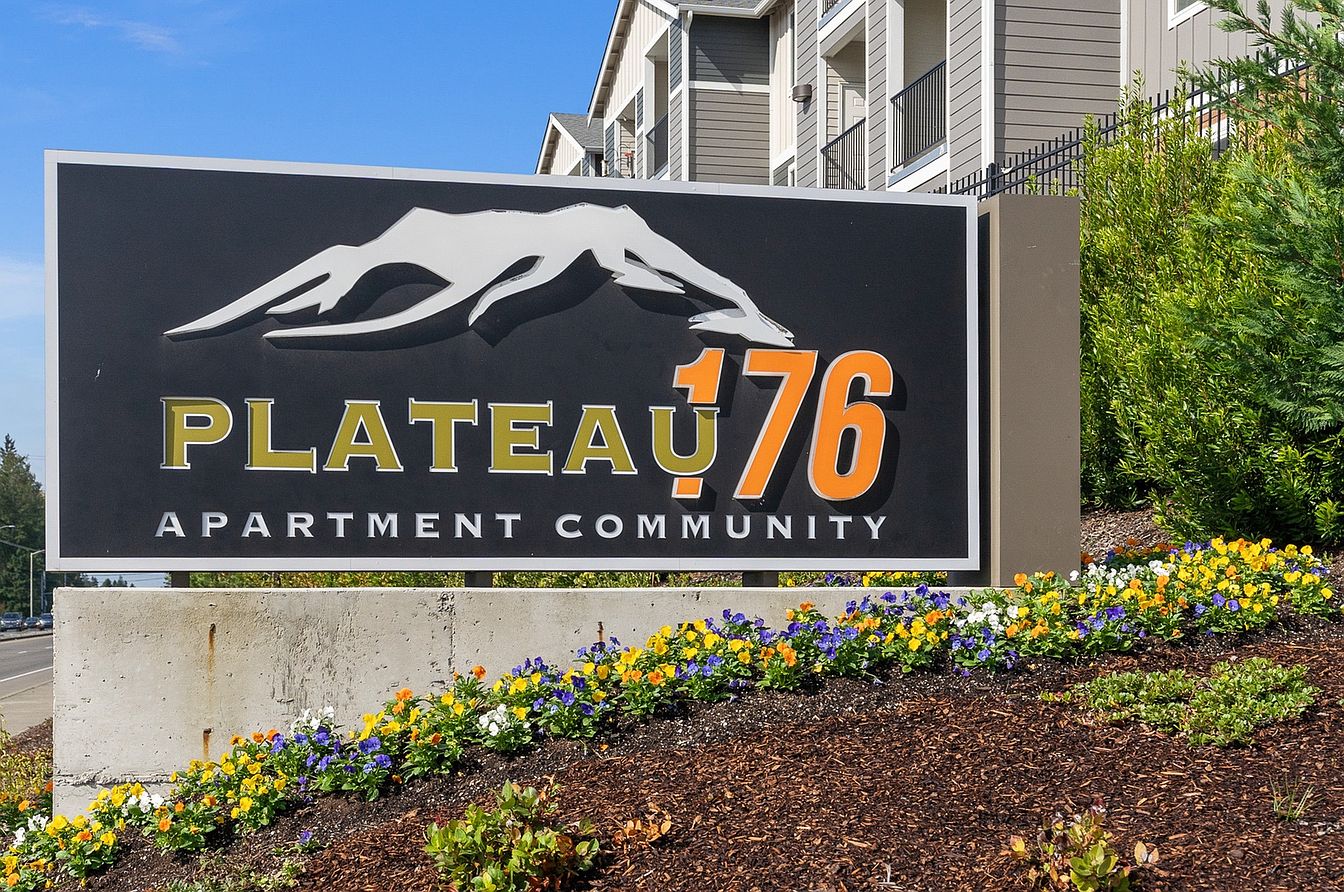
Apartment building
1 bed
Pet-friendly
Covered parking
Available units
Price may not include required fees and charges
Price may not include required fees and charges.
Unit , sortable column | Sqft, sortable column | Available, sortable column | Base rent, sorted ascending |
|---|---|---|---|
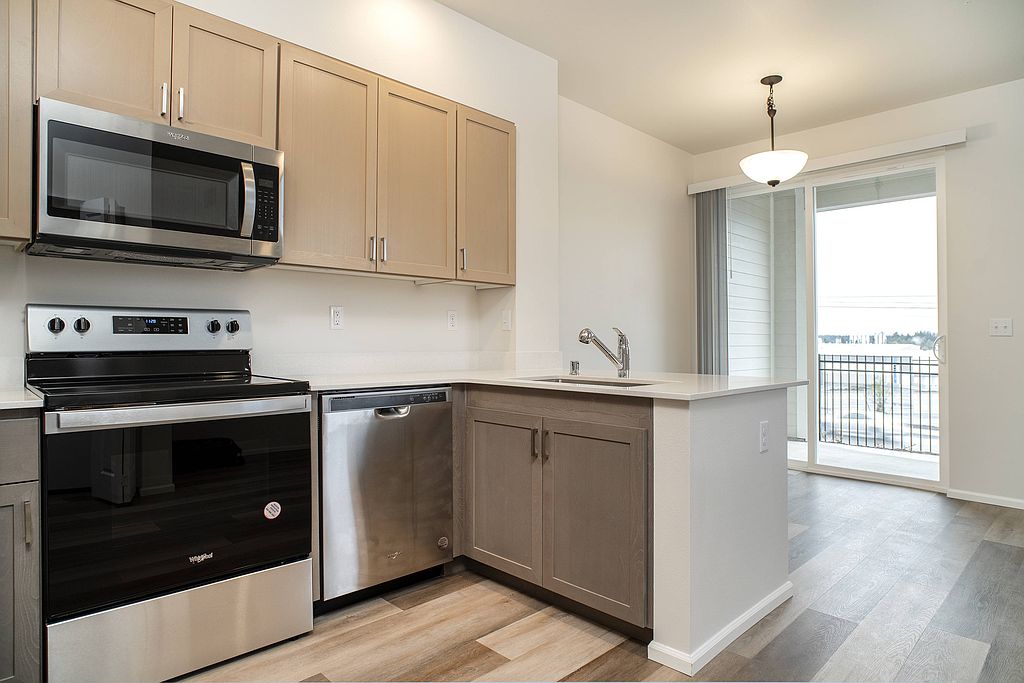 | 591 | Dec 7 | $1,525 |
What's special
Swimming pool
Cool down on hot days
This building features access to a pool. Less than 13% of buildings in Pierce County have this amenity.
Office hours
| Day | Open hours |
|---|---|
| Mon - Fri: | 9 am - 6 pm |
| Sat: | 10 am - 5 pm |
| Sun: | Closed |
Facts, features & policies
Building Amenities
Community Rooms
- Business Center: Resident Work Space
- Club House: Resident Welcome Center
- Fitness Center: High End Fitness Center
Other
- Swimming Pool: Seasonal Swimming Pool
Outdoor common areas
- Playground: Children Play Area
Security
- Gated Entry: Gated Community
Services & facilities
- On-Site Management
- Package Service: Amazon Hub Locker
- Storage Space: Additional Storage
View description
- View: Expansive Territorial Views
Unit Features
Other
- Built-in Ice Makers
- Granite Countertops
- Hardwood Floor: Plank Wood Flooring
- High-end Appliances: Stainless Steel Appliances
- Large Closets: Oversized Closets
- Nine Foot Ceilings
- Private Balcony: Large Balconies / Patios
- Unique Design Style: Custom Interior Finishes
Policies
Parking
- Cover Park: Covered Parking Available*
- Garage: Garages Available*
Lease terms
- 12 months
Pet essentials
- DogsAllowedNumber allowed2Weight limit (lbs.)25
- CatsAllowedNumber allowed2Weight limit (lbs.)25
Restrictions
Our community participates in PetScreening.com. All applicants must complete the PetScreening.com process prior to move in or prior to bringing any animal onto the premises. Max weight limit is 25lbs at full growth. Pet Fees are $400 (1 pet) $600 (2 pets)
Additional details
Our community participates in PetScreening.com. All applicants must complete the PetScreening.com process prior to move in or prior to bringing any animal onto the premises. Max weight limit is 25lbs at full growth.<br /> Pet Fees are $400 (1
Special Features
- 24-hour Emergency Maintenance
- Accepts Electronic Payments: Resident Payment Portal
- Electric Vehicle Charging Stations
- Free Weights: Free Weights Area
- Freeway Access: Easy Access to 512
- Pets Allowed: Pets Welcomed - Under 30lbs. @ Full Growth
- Red Light Therapy
- Spa: Hot Tub/Spa
Neighborhood: 98446
Areas of interest
Use our interactive map to explore the neighborhood and see how it matches your interests.
Travel times
Walk, Transit & Bike Scores
Walk Score®
/ 100
Car-DependentBike Score®
/ 100
Somewhat BikeableNearby schools in Tacoma
GreatSchools rating
- 8/10Clover Creek Elementary SchoolGrades: K-5Distance: 0.8 mi
- 3/10Cedarcrest Jr High SchoolGrades: 6-8Distance: 2.5 mi
- 4/10Spanaway Lake High SchoolGrades: 9-12Distance: 2.3 mi
Frequently asked questions
What is the walk score of Plateau 176 Apartments?
Plateau 176 Apartments has a walk score of 21, it's car-dependent.
What schools are assigned to Plateau 176 Apartments?
The schools assigned to Plateau 176 Apartments include Clover Creek Elementary School, Cedarcrest Jr High School, and Spanaway Lake High School.
What neighborhood is Plateau 176 Apartments in?
Plateau 176 Apartments is in the 98446 neighborhood in Tacoma, WA.
What are Plateau 176 Apartments's policies on pets?
Cats are allowed, with a maximum weight restriction of 25lbs. A maximum of 2 cats are allowed per unit. Dogs are allowed, with a maximum weight restriction of 25lbs. A maximum of 2 dogs are allowed per unit.

