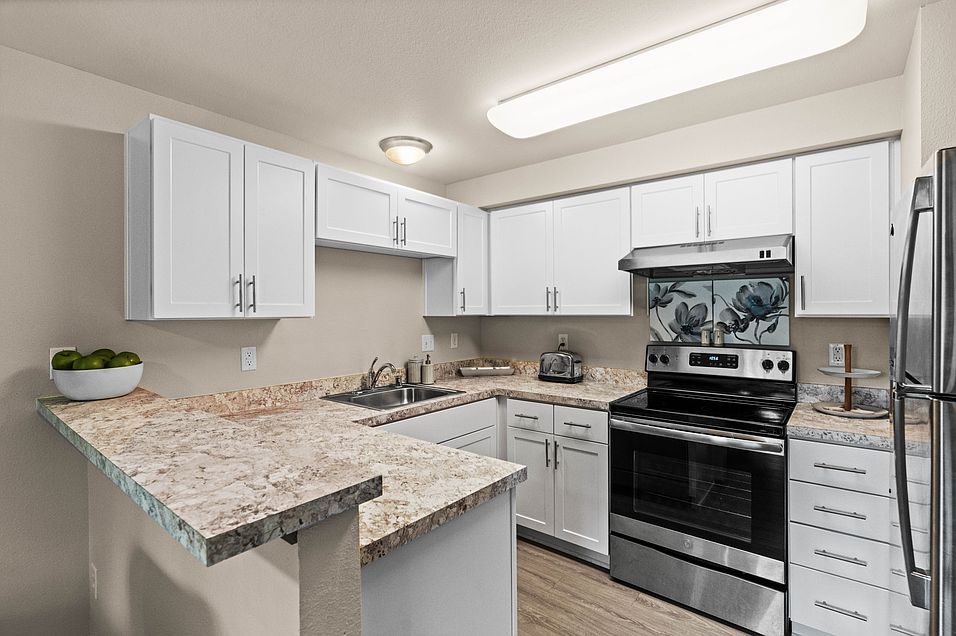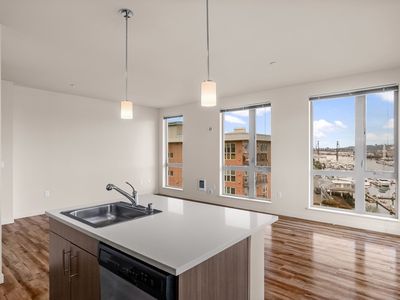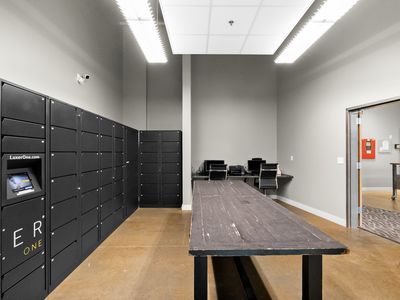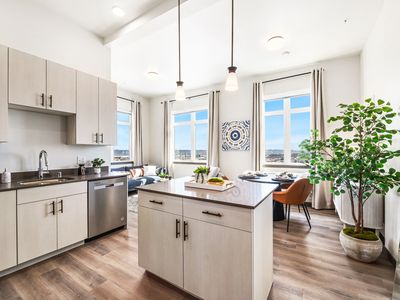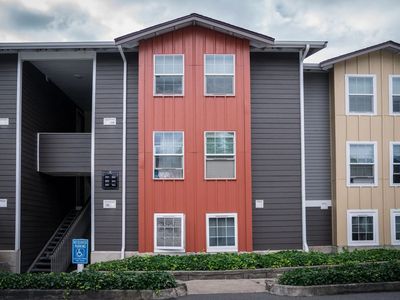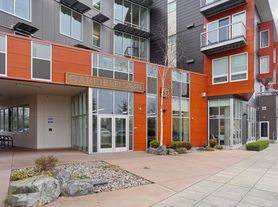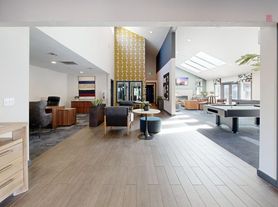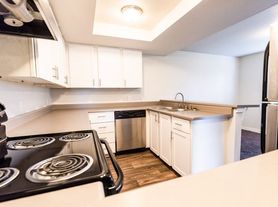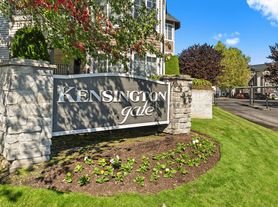Welcome to Nantucket Gate Apartments, the premier gated community in the beautiful Parkland neighborhood of Tacoma, WA. The strikingly handsome architecture of Nantucket Gate is remarkable for its large triple-bay windows and rich decor. Each of our studio, one-, two-, and three-bedroom floor plans offers a convenient breakfast nook in addition to formal dining. The community clubhouse is in a class by itself. The European-style pool with heated spa is pure relaxation. The treadmills and cardiovascular equipment are sure to satisfy your fitness requirements. Enjoy our complimentary tanning as well as our full size basketball court, business center, and game room. And for your convenience use our onsite daycare. With so many elegant and thoughtful touches, Nantucket Gate complements the beauty of Mount Rainier and Puget Sound. We are just minutes from downtown and Joint Base Lewis-McChord, while close to fine dining, shopping, and Spanaway Lake.

Explore 3D tour
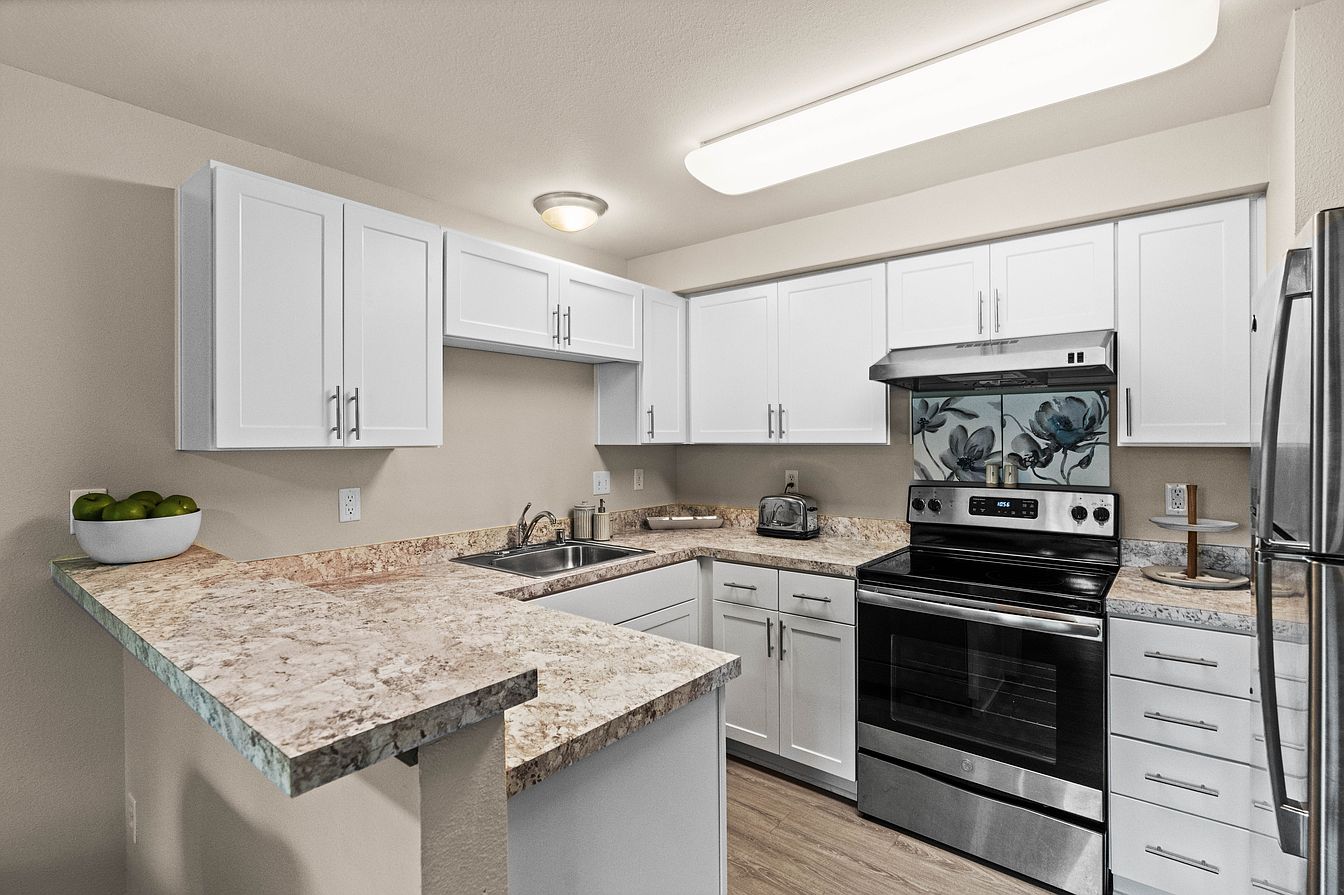
Apartment building
Studio-3 beds
Pet-friendly
Covered parking
In-unit laundry (W/D)
Available units
Price may not include required fees and charges
Price may not include required fees and charges.
Unit , sortable column | Sqft, sortable column | Available, sortable column | Base rent, sorted ascending |
|---|---|---|---|
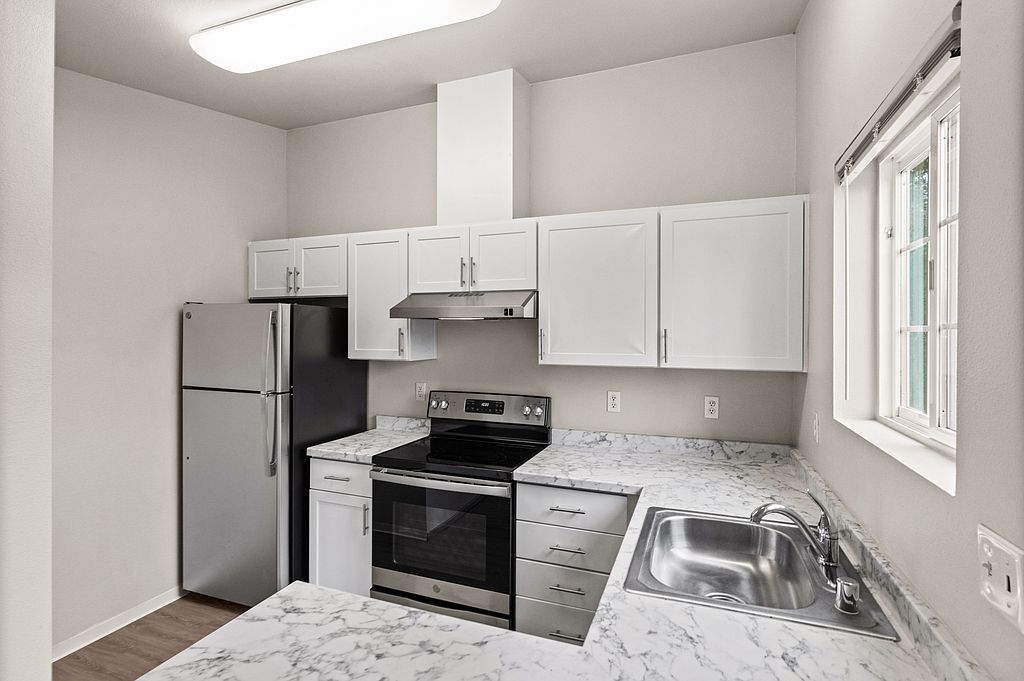 | 543 | Now | $1,410 |
 | 543 | Now | $1,410 |
 | 543 | Now | $1,425 |
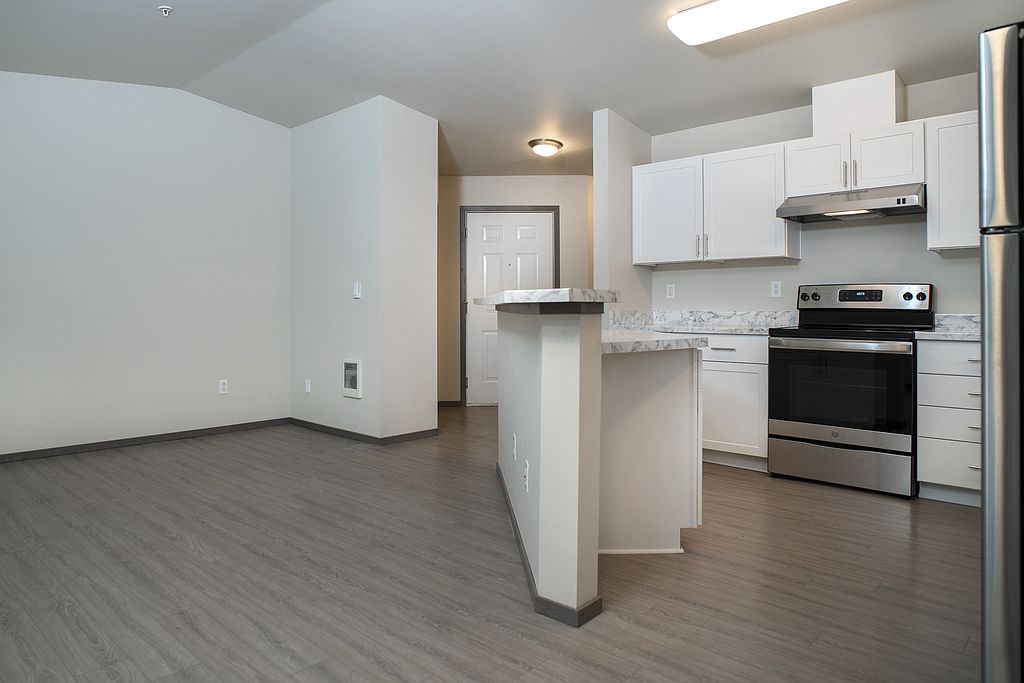 | 726 | Now | $1,540 |
 | 726 | Dec 8 | $1,545 |
 | 726 | Now | $1,595 |
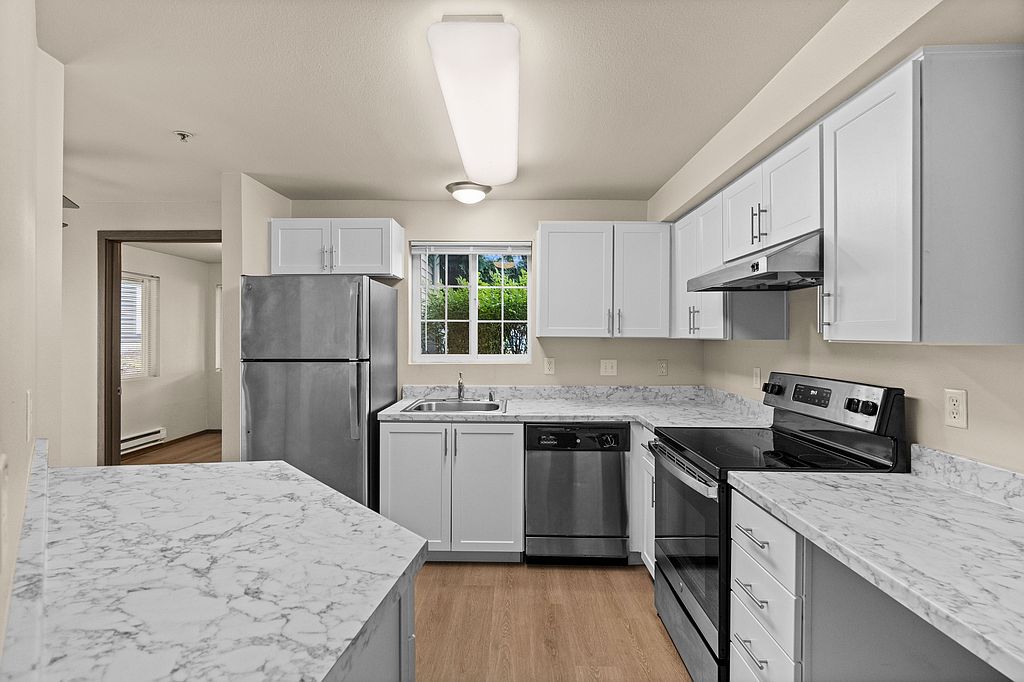 | 825 | Dec 8 | $1,680 |
 | 854 | Now | $1,710 |
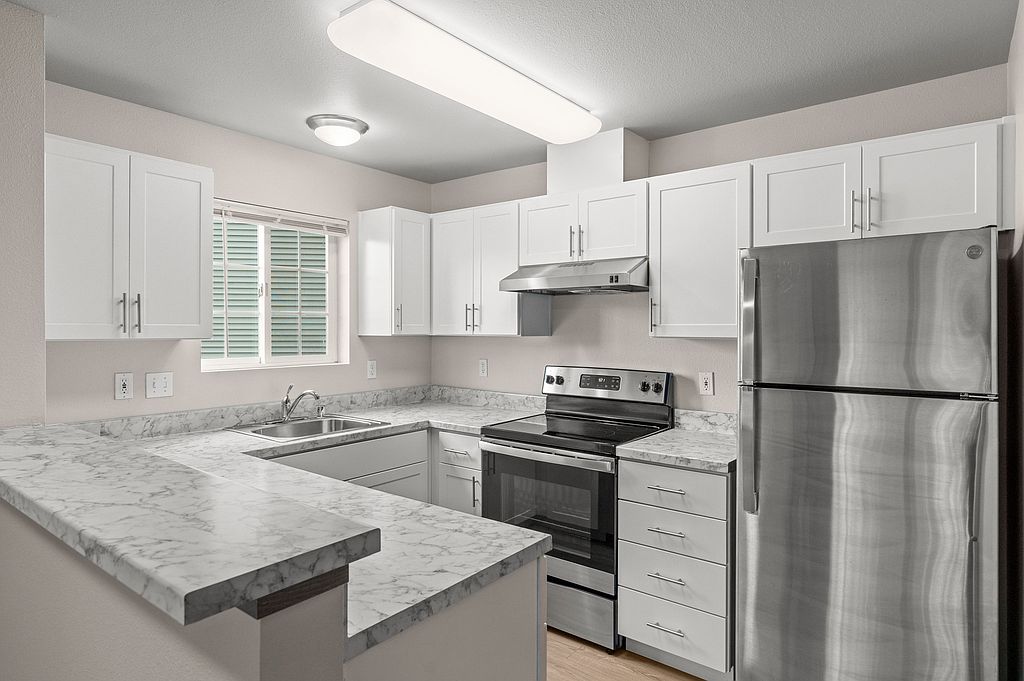 | 990 | Now | $1,845 |
 | 990 | Now | $1,855 |
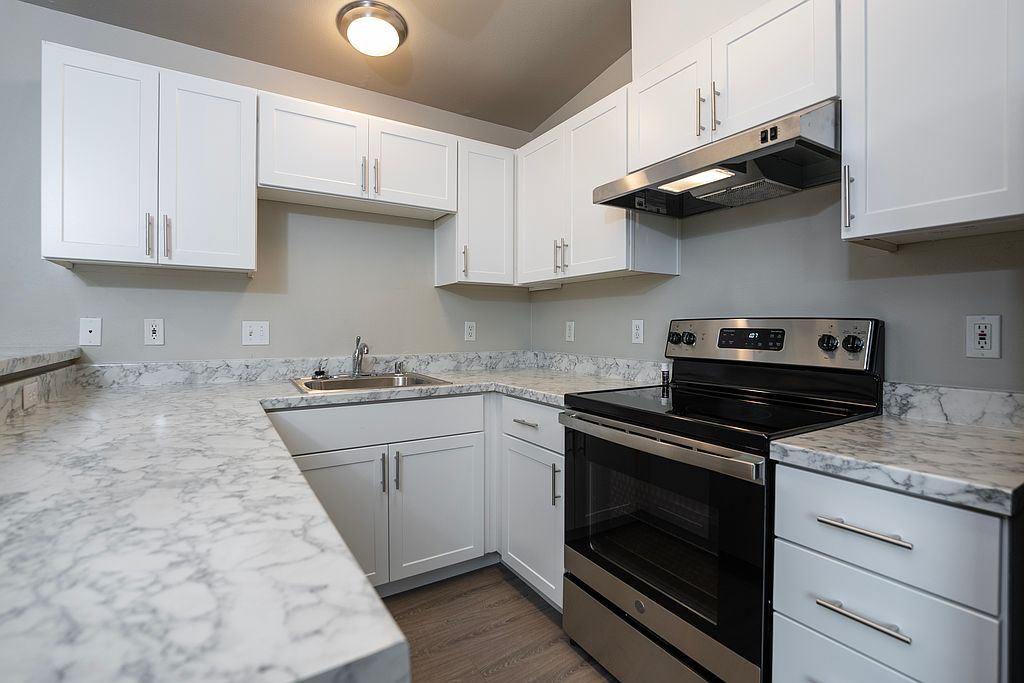 | 1,130 | Now | $2,210 |
 | 1,130 | Dec 8 | $2,270 |
 | 1,130 | Dec 8 | $2,315 |
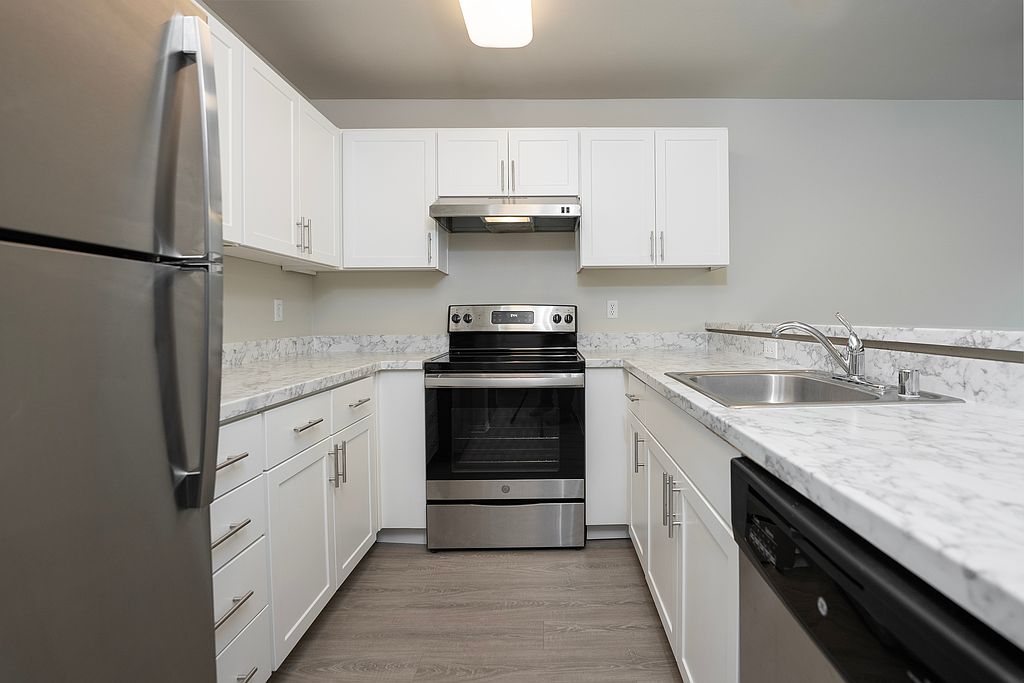 | 1,196 | Dec 20 | $2,350 |
What's special
Fitness center
Hit the gym at home
This building offers a fitness center. Less than 17% of buildings in Pierce County have this feature.
New stainless steel appliances
3D tours
 Zillow 3D Tour 1
Zillow 3D Tour 1 Zillow 3D Tour 2
Zillow 3D Tour 2
Office hours
| Day | Open hours |
|---|---|
| Mon - Fri: | 9 am - 6 pm |
| Sat: | 9 am - 6 pm |
| Sun: | Closed |
Facts, features & policies
Building Amenities
Community Rooms
- Business Center: Resident's Business Center
- Fitness Center
- Recreation Room
Fitness & sports
- Basketball Court: Full-Sized Basketball Court & Gymnasium
Other
- Hot Tub: Summer Seasonal Jacuzzi and Pool
- In Unit: Washer and Dryer
Outdoor common areas
- Playground: Play Area
Services & facilities
- Storage Space: Private deck or patio with storage
Unit Features
Appliances
- Dryer: Washer and Dryer
- Washer: Washer and Dryer
Flooring
- Vinyl: Upgraded Luxury Plank Vinyl Flooring
Other
- Crown Molding: Upgraded Cabinets and Millwork
- Energy Efficient Apartments
- Fireplace: Fireplaces
- High-end Appliances: Stainless Steel Appliances
- Laminate Countertops With White Marble Design
- Large Closets: Walk-in Closets Available
- Seven Floorplan Designs
- Studio, One, Two, And Three Bedroom Apartments
Policies
Parking
- covered: Covered Parking Available
- Garage: Townhomes With Garages Available
Lease terms
- 12 months
Pet essentials
- DogsAllowedNumber allowed2Weight limit (lbs.)25
- CatsAllowedNumber allowed2Weight limit (lbs.)25
Restrictions
Our community participates in PetScreening.com. All applicants must complete the PetScreening.com process prior to move in or prior to bringing any animal onto the premises. Max weight limit is 25lbs at full growth. Pet Fees are $400 (1 pet) $600 (2 pets)
Additional details
Our community participates in PetScreening.com. All applicants must complete the PetScreening.com process prior to move in or prior to bringing any animal onto the premises. Max weight limit is 25lbs at full growth.<br /> Pet Fees are $400 (1
Pet amenities
Petsallowed: Bark Park Off-Leash Pet Play Area
Special Features
- Billards Table And Foosball Table
- Complimentary Tanning Salon
- Courtyard: Bocce Ball Court
- Freewayaccess
- Gate: Limited Access Gate
- Located Close To Tacoma & South Hill Malls
- Petsallowed: Bark Park Off-Leash Pet Play Area
Neighborhood: 98445
Areas of interest
Use our interactive map to explore the neighborhood and see how it matches your interests.
Travel times
Nearby schools in Tacoma
GreatSchools rating
- 4/10Elmhurst Elementary SchoolGrades: K-5Distance: 1.3 mi
- 2/10Perry G Keithley Middle SchoolGrades: 6-8Distance: 1.8 mi
- 5/10Washington High SchoolGrades: 9-12Distance: 2 mi
Frequently asked questions
What is the walk score of Nantucket Gate?
Nantucket Gate has a walk score of 22, it's car-dependent.
What schools are assigned to Nantucket Gate?
The schools assigned to Nantucket Gate include Elmhurst Elementary School, Perry G Keithley Middle School, and Washington High School.
Does Nantucket Gate have in-unit laundry?
Yes, Nantucket Gate has in-unit laundry for some or all of the units.
What neighborhood is Nantucket Gate in?
Nantucket Gate is in the 98445 neighborhood in Tacoma, WA.
What are Nantucket Gate's policies on pets?
Cats are allowed, with a maximum weight restriction of 25lbs. A maximum of 2 cats are allowed per unit. Dogs are allowed, with a maximum weight restriction of 25lbs. A maximum of 2 dogs are allowed per unit.
Does Nantucket Gate have virtual tours available?
Yes, 3D and virtual tours are available for Nantucket Gate.
There are 6+ floor plans availableWith 135% more variety than properties in the area, you're sure to find a place that fits your lifestyle.

