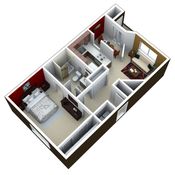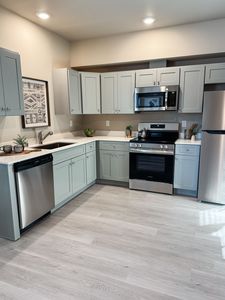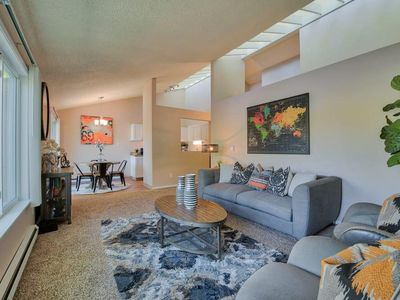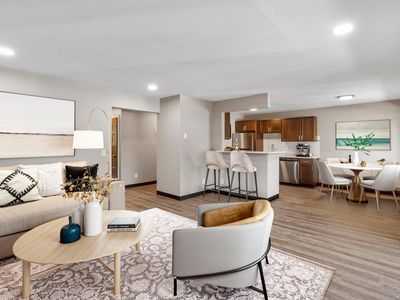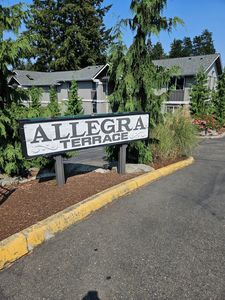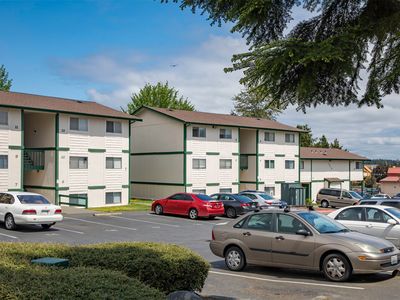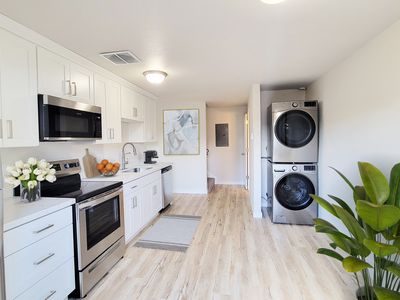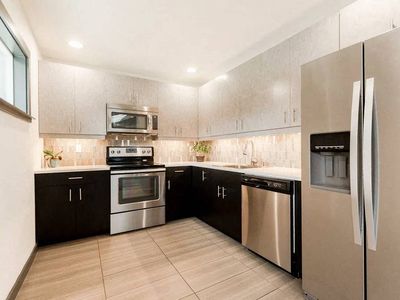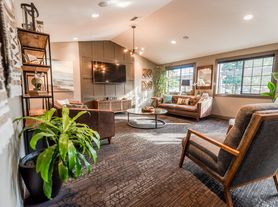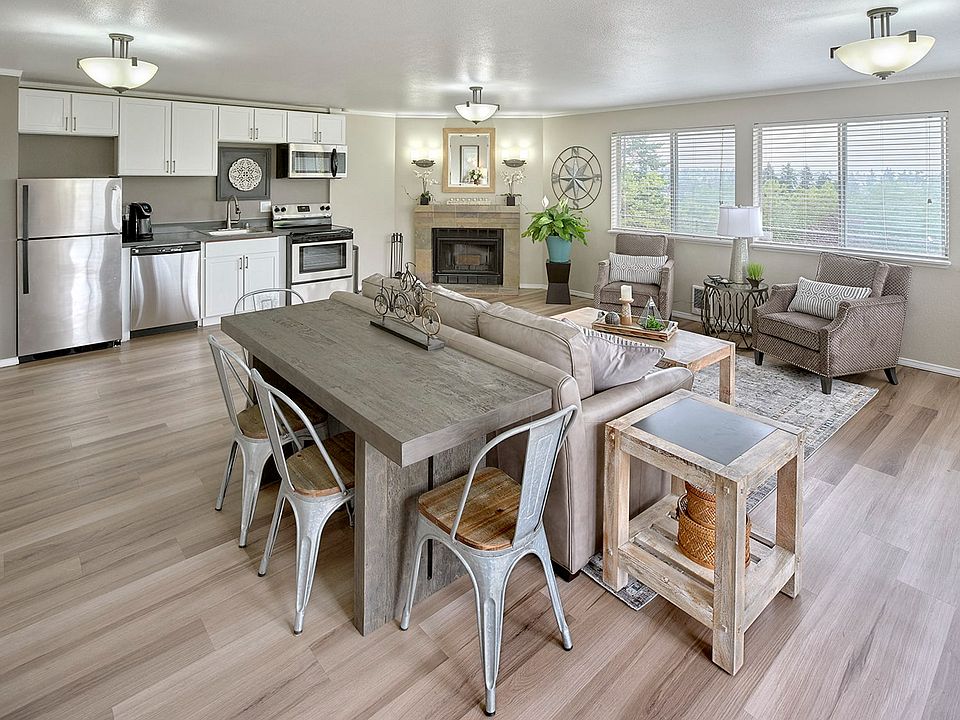1 bd, 1 ba
$1,399-1,449
740 sqft
5 units avail. now | 2 avail. May 6-May 19
Price: $1,399Available: Available NowUnit: Unit 1F
Price: $1,399Available: Available May 6 2025Unit: Unit 1E
Price: $1,399Available: Available NowUnit: Unit 1H
Price: $1,399Available: Available NowUnit: Unit 1G
Price: $1,449Available: Available May 19 2025Unit: Unit 3E
Price: $1,449Available: Available NowUnit: Unit 3F
Price: $1,449Available: Available NowUnit: Unit 8H
8 Photos
