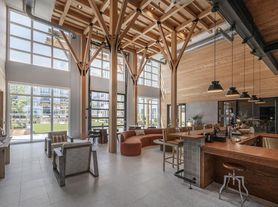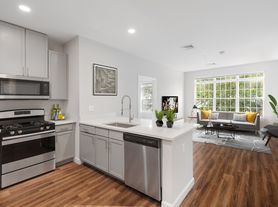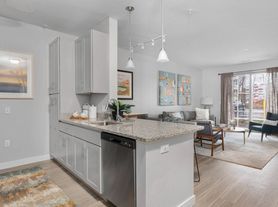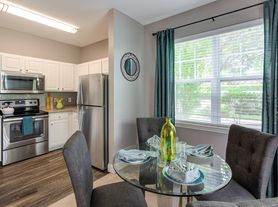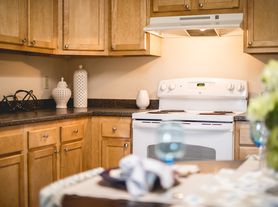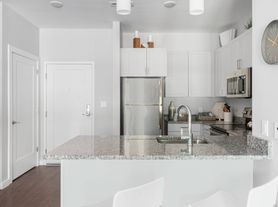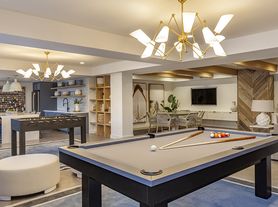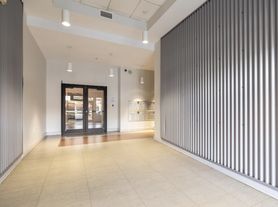The Westcott Swampscott
125 Essex St, Swampscott, MA 01907
- Special offer! One Month FREE on our LAST available apartment homes! Restrictions apply.*Ask about our LAST 2 Bed Workforce Housing Apartment - Income Limits Apply
Available units
This listing now includes required monthly fees in the total price.
Unit , sortable column | Sqft, sortable column | Available, sortable column | Total price, sorted ascending | , sortable column |
|---|---|---|---|---|
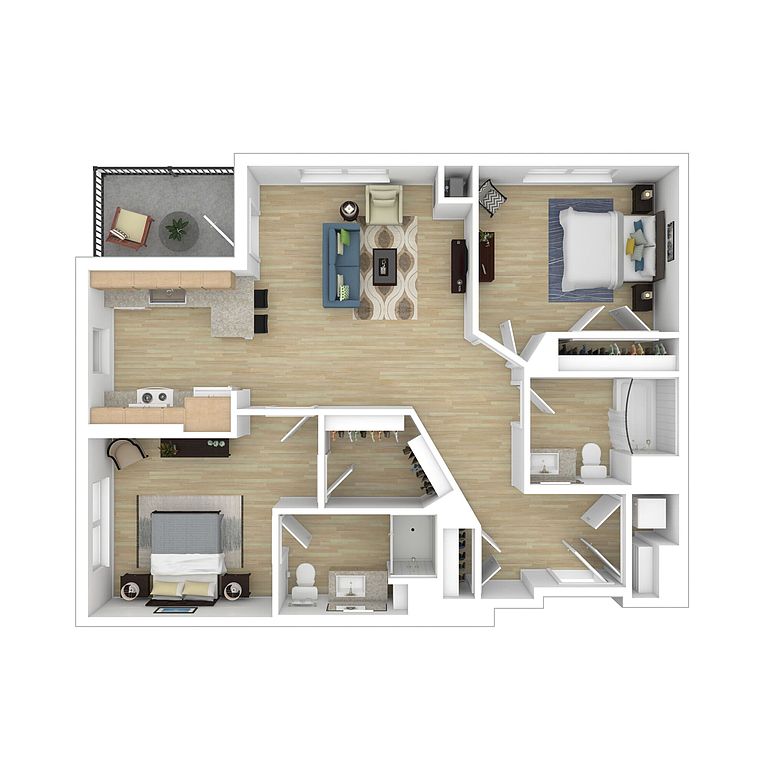 | 976 | Now | $2,799 |
What's special
Facts, features & policies
Building Amenities
Community Rooms
- Fitness Center: Fitness Center with State of the Art Cardio & Inte
- Lounge: Sky Lounge
- Pet Washing Station
Other
- In Unit: Washer & Dryer In Every Home
Outdoor common areas
- Deck: Roof Deck
Services & facilities
- Bicycle Storage: Bike Storage
Unit Features
Appliances
- Dryer: Washer & Dryer In Every Home
- Washer: Washer & Dryer In Every Home
Flooring
- Wood: Light Wood Plank Flooring Throughout
Other
- Balcony: Balcony in Select Styles
- Black Pendant Lights Over Islands
- Bright And Sunny Interiors With Large Windows
- Level 3
- Patio Balcony: Balcony in Select Styles
- Private Entry In Some Ground Level Homes
- Stainless Steel Appliances
- Stone Counter Tops In Macabo Grey Tone
- Studio, 1, 2 Bedroom Floorplan Styles
- Studio, 1, 2, 3-bedroom Floor Plan Styles
- White Shaker Kitchen Cabinets
- Window Coverings
Policies
Parking
- Carport
- covered: Limited Carport Spaces
- Detached Garage
- Garage
- Off Street Parking
- Parking Available: Surface Parking Available
Lease terms
- Available months 12, 13, 14
Special Features
- 3 Minute Walk To Mbta Commuter Rail
- 8 Minute Walk To Shoreline, Restaurants & Cafes
- Community Room W/ Kitchen
- Elevated Building
- Impressive Club Room With Tasting Kitchen And Fire
- Lobby Art Exhibit
- Pet Spa
- Work From Home Pods & Shared Work Space
- Work Pods
- Yoga Room
Neighborhood: 01907
- Beach AccessEasy coastal access for swimming, sunbathing, and seaside relaxation.Outdoor ActivitiesAmple parks and spaces for hiking, biking, and active recreation.Community VibeStrong neighborhood connections and community events foster a friendly atmosphere.Commuter FriendlyStreamlined routes and connections make daily commuting simple.
Zip code 01907 centers on seaside Swampscott, a classic North Shore town with rocky headlands, sandy coves, and ocean breezes that keep summers comfortable and winters bracing. Life clusters along Humphrey Street and Vinnin Square, where you’ll find Whole Foods, Stop & Shop, Target, Starbucks, yoga and fitness studios, and local favorites like Mission on the Bay and G Bar & Kitchen; strolls on the Lynn Shore and Nahant Beach Reservation and afternoons at Fisherman’s and Eisman’s beaches are part of the routine, along with paddleboarding and coastal bike rides. The vibe is friendly and low-key—family and pet friendly with walkable, quiet streets and a touch of Victorian-era history—while the MBTA Commuter Rail at Swampscott Station and buses to Wonderland make Boston commutes straightforward. Zillow Rental Manager market trends in recent months show a median rent in the low $3,000s, with most listings typically ranging from about $2,200 to $4,000.
Powered by Zillow data and AI technology.
Areas of interest
Use our interactive map to explore the neighborhood and see how it matches your interests.
Travel times
Walk, Transit & Bike Scores
Nearby schools in Swampscott
GreatSchools rating
- 3/10Clarke Elementary SchoolGrades: K-4Distance: 0.2 mi
- 7/10Swampscott Middle SchoolGrades: PK, 5-8Distance: 0.9 mi
- 8/10Swampscott High SchoolGrades: 9-12Distance: 0.3 mi
Frequently asked questions
The Westcott Swampscott has a walk score of 74, it's very walkable.
The schools assigned to The Westcott Swampscott include Clarke Elementary School, Swampscott Middle School, and Swampscott High School.
Yes, The Westcott Swampscott has in-unit laundry for some or all of the units.
The Westcott Swampscott is in the 01907 neighborhood in Swampscott, MA.
