Brookside Oaks
1651 Belleville Way, Sunnyvale, CA 94087
Available units
Unit , sortable column | Sqft, sortable column | Available, sortable column | Base rent, sorted ascending |
|---|---|---|---|
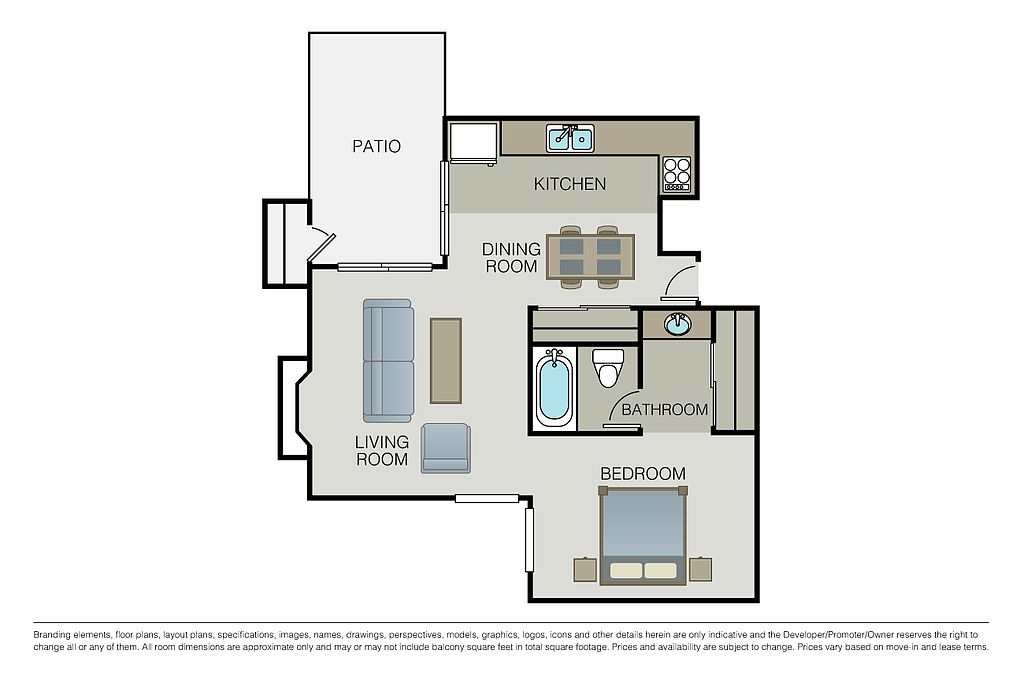 | 550 | Feb 12 | $2,697 |
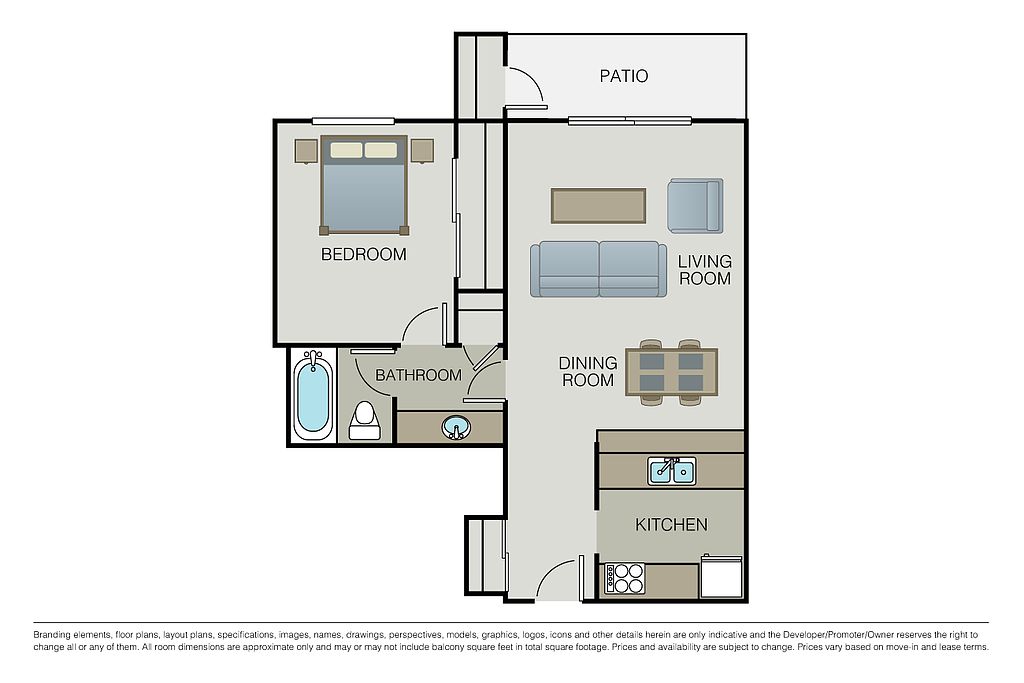 | 650 | Mar 1 | $2,839 |
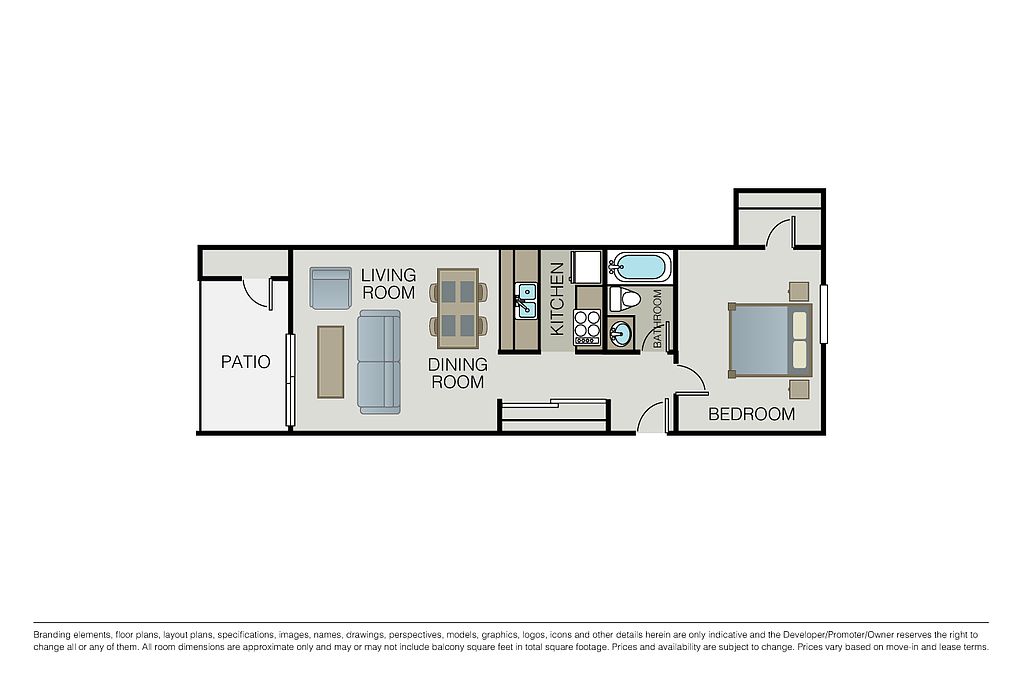 | 690 | Now | $2,867 |
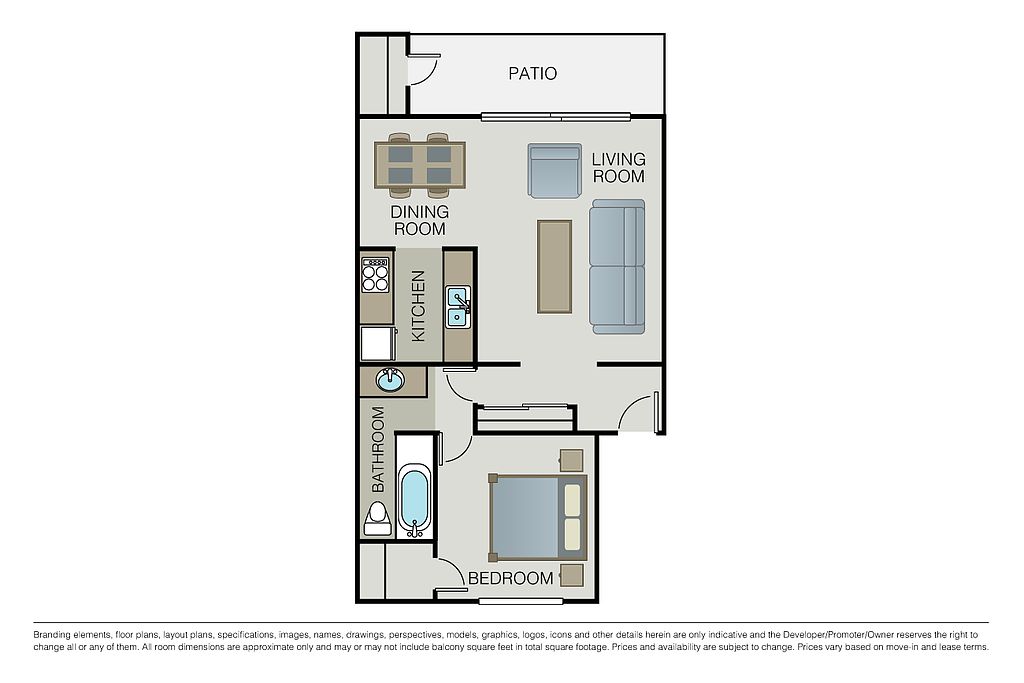 | 790 | Jan 31 | $3,019 |
 | 790 | Feb 21 | $3,027 |
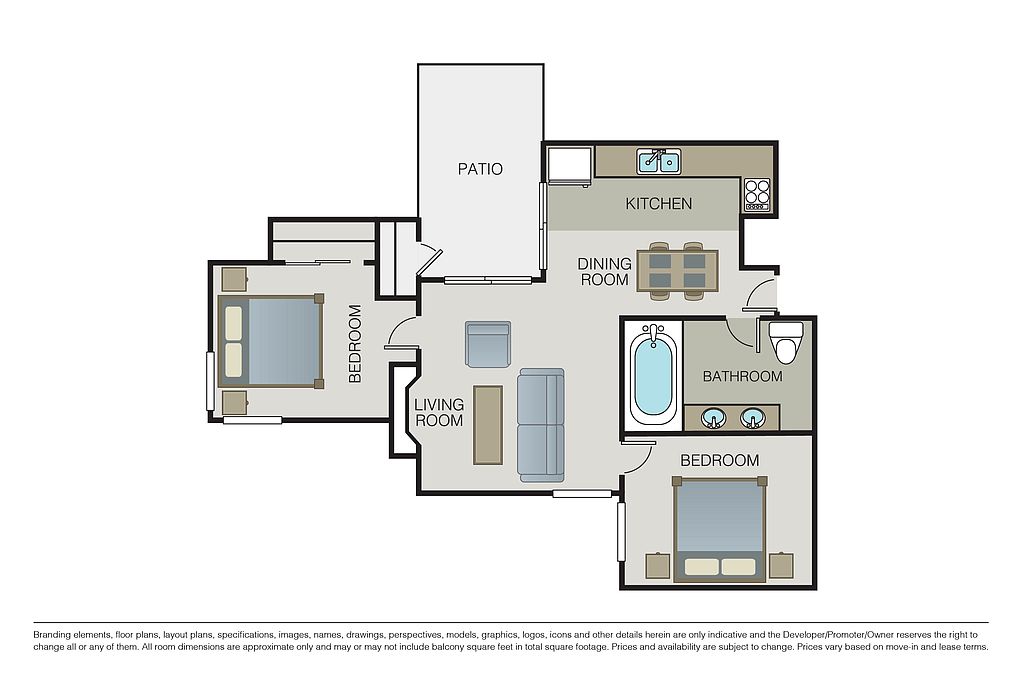 | 760 | Now | $3,539 |
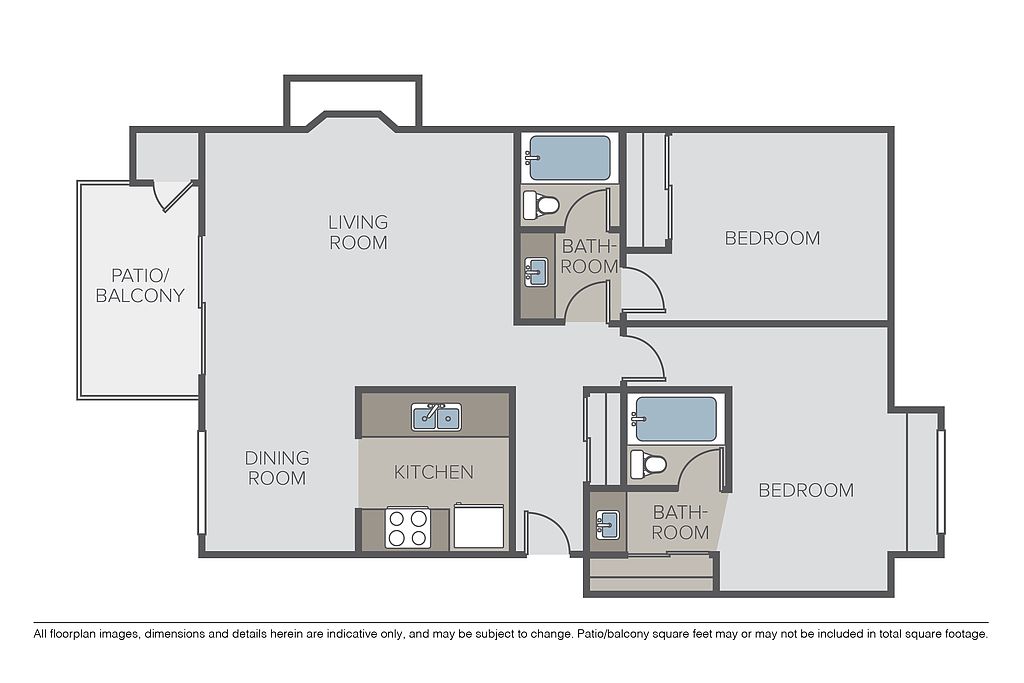 | 1,000 | Jan 31 | $3,609 |
What's special
| Day | Open hours |
|---|---|
| Mon: | 9 am - 6 pm |
| Tue: | 9 am - 6 pm |
| Wed: | 10 am - 6 pm |
| Thu: | 9 am - 6 pm |
| Fri: | 9 am - 6 pm |
| Sat: | 9 am - 6 pm |
| Sun: | 10 am - 5 pm |
Property map
Tap on any highlighted unit to view details on availability and pricing
Facts, features & policies
Building Amenities
Community Rooms
- Fitness Center
Other
- In Unit: Washer/dryer
- Swimming Pool
Outdoor common areas
- Barbecue: Barbecue area
- Patio: Large patio/balcony
Security
- Night Patrol: Courtesy patrol
Services & facilities
- On-Site Maintenance
- Online Rent Payment: Online resident portal
View description
- Premium view
Unit Features
Appliances
- Dishwasher
- Dryer: Washer/dryer
- Microwave Oven: Microwave
- Refrigerator
- Washer: Washer/dryer
Cooling
- Air Conditioning: A/C unit
- Ceiling Fan
- Wall Mounted Air Conditioning: Wall unit AC
Flooring
- Hardwood: Wood-style flooring
Other
- Designer Lighting
- Fireplace
- Granite Countertops
- Keyless Entry
- Mandatory Fee: Utilities Cost Based On Usage Plus Monthly Utility Service Fee (conservice) $6.11/month
- Modern Bathroom
- Oversized Windows
- Patio Balcony: Large patio/balcony
- Remodeled Unit Interior With Wood-style Flooring
- Smart Home Technology
- Stainless Steel Appliances
- Ultrafast Internet Connectivity
- Walk-in Closet
Policies
Lease terms
- We have flexible lease terms and pricing to fit your needs!
Parking
- Assigned parking available
Pet essentials
- DogsAllowedMonthly dog rent$75Dog deposit$500
- CatsAllowedMonthly cat rent$50Cat deposit$500
Restrictions
Additional details
Special Features
- Ev Charging Stations
- Parking
- Pet Friendly
- Spa
- Wireless Internet: Wi-Fi throughout amenity areas
Neighborhood: Stevens Creek
Areas of interest
Use our interactive map to explore the neighborhood and see how it matches your interests.
Travel times
Walk, Transit & Bike Scores
Nearby schools in Sunnyvale
GreatSchools rating
- 7/10West Valley Elementary SchoolGrades: K-5Distance: 7937.7 mi
- 8/10Cupertino Middle SchoolGrades: 6-8Distance: 7937.6 mi
- 10/10Homestead High SchoolGrades: 9-12Distance: 7937.1 mi
Frequently asked questions
Brookside Oaks has a walk score of 57, it's somewhat walkable.
Brookside Oaks has a transit score of 26, it has some transit.
The schools assigned to Brookside Oaks include West Valley Elementary School, Cupertino Middle School, and Homestead High School.
Yes, Brookside Oaks has in-unit laundry for some or all of the units.
Brookside Oaks is in the Stevens Creek neighborhood in Sunnyvale, CA.
To have a dog at Brookside Oaks there is a required deposit of $500. This building has monthly fee of $75 for dogs. To have a cat at Brookside Oaks there is a required deposit of $500. This building has monthly fee of $50 for cats.