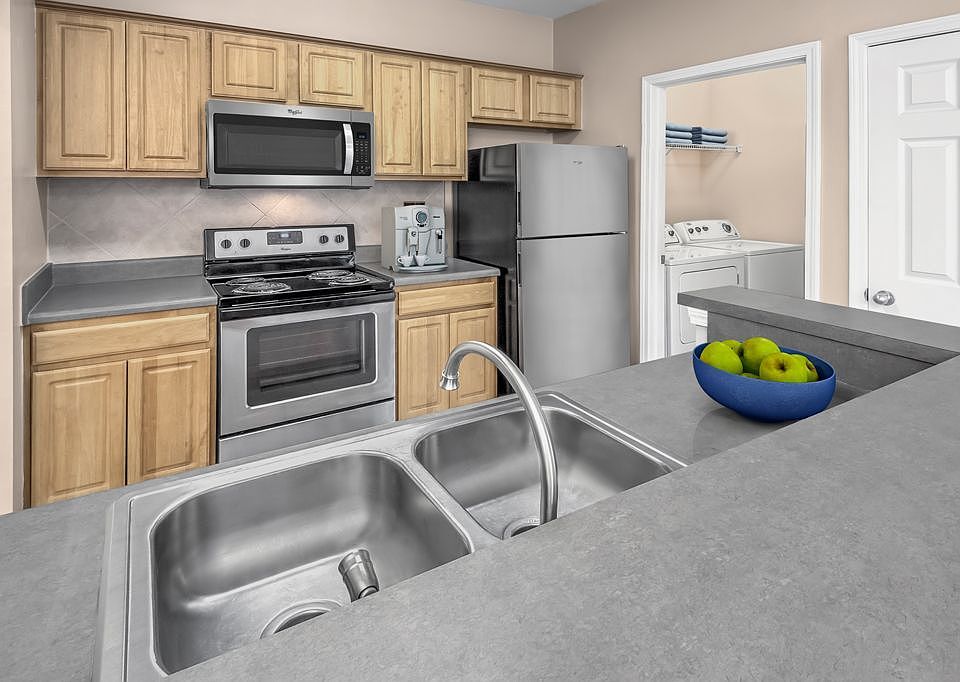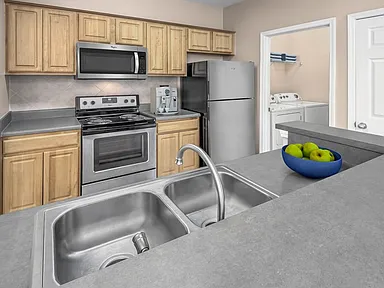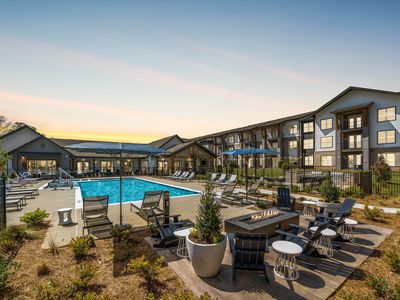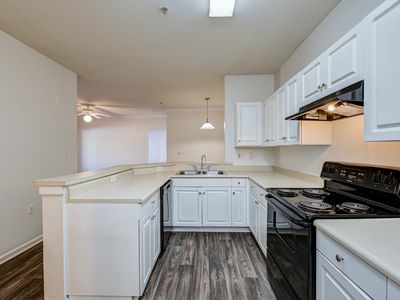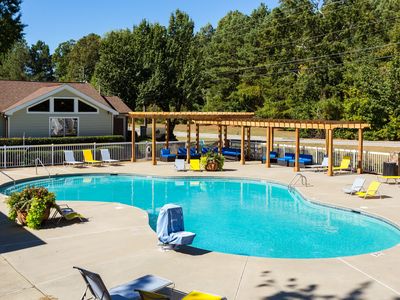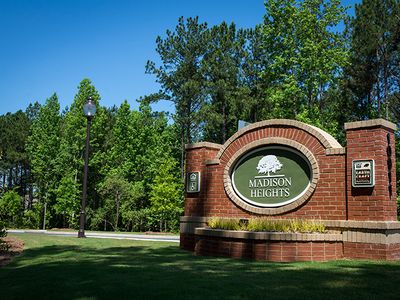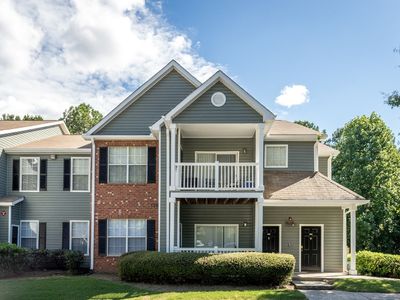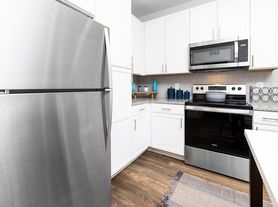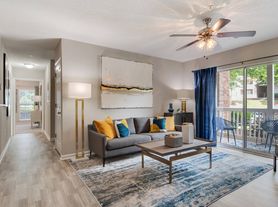Camden Stockbridge
1000 Peridot Pkwy, Stockbridge, GA 30281
Available units
Unit , sortable column | Sqft, sortable column | Available, sortable column | Base rent, sorted ascending |
|---|---|---|---|
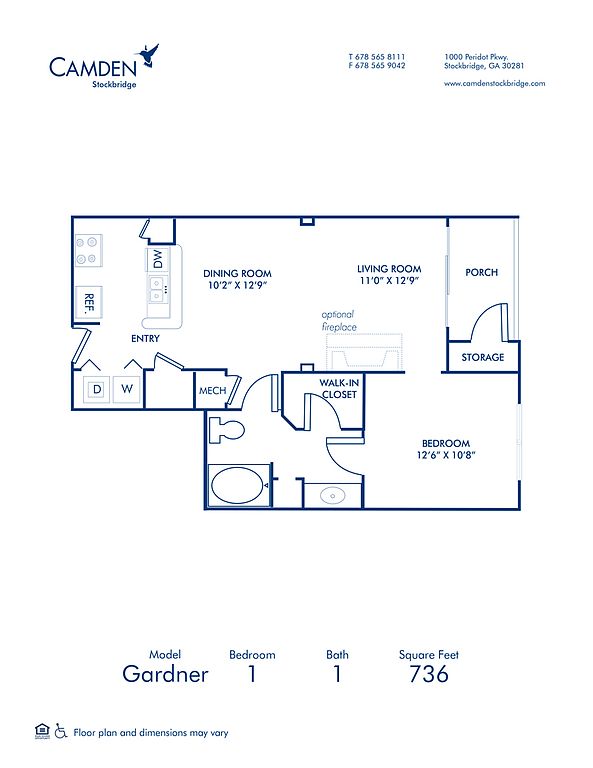 | 736 | Jan 9 | $1,309 |
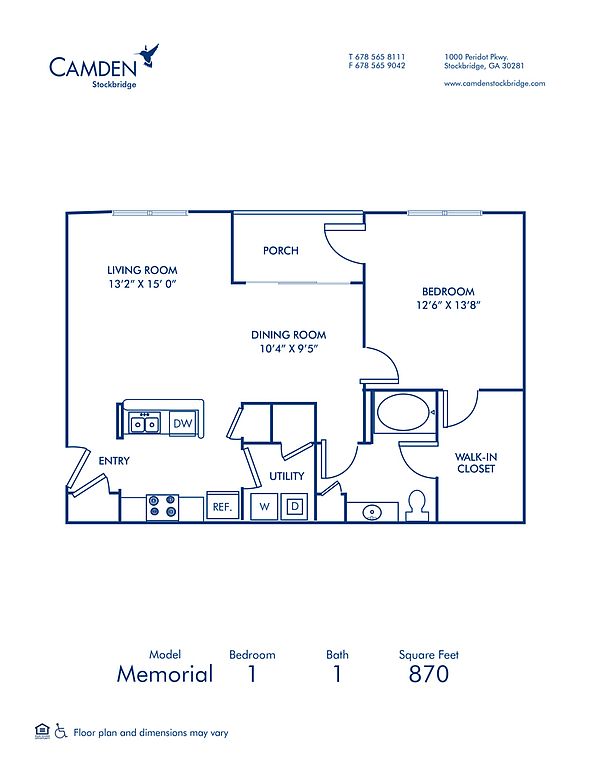 | 870 | Now | $1,319 |
 | 736 | Now | $1,359 |
 | 870 | Now | $1,369 |
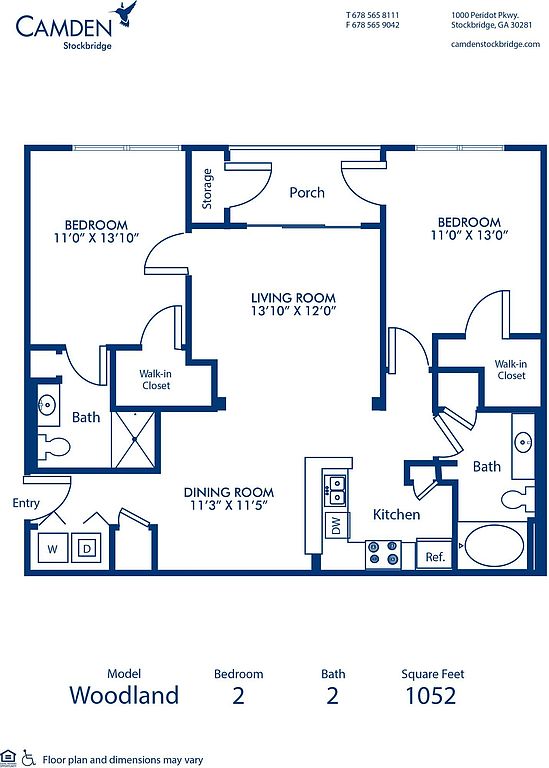 | 1,052 | Now | $1,389 |
 | 1,052 | Now | $1,389 |
 | 870 | Nov 7 | $1,439 |
 | 1,052 | Now | $1,469 |
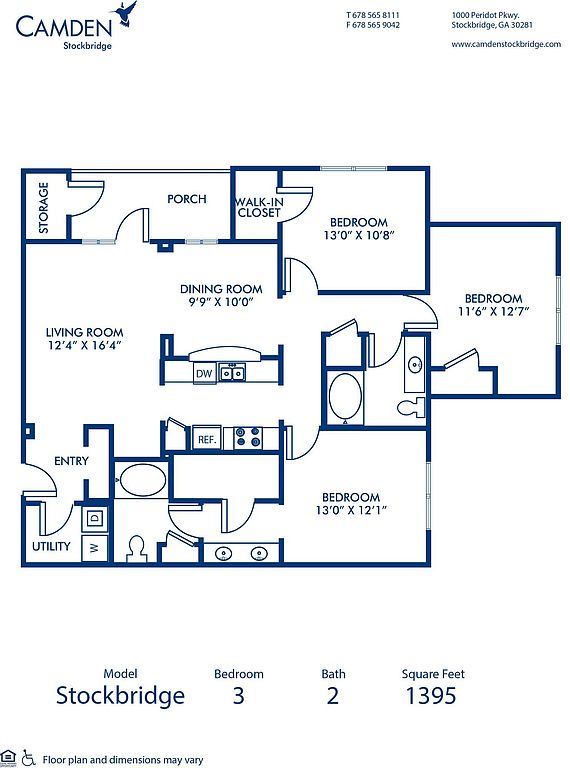 | 1,395 | Now | $1,899 |
 | 1,395 | Jan 1 | $1,929 |
What's special
Office hours
| Day | Open hours |
|---|---|
| Mon - Fri: | 9 am - 6 pm |
| Sat: | 10 am - 5 pm |
| Sun: | Closed |
Facts, features & policies
Building Amenities
Community Rooms
- Business Center: Community Workspace
- Fitness Center
Fitness & sports
- Tennis Court: Tennis courts
Other
- In Unit: Full size washer & dryer
- Swimming Pool: Sparkling swimming pool
Outdoor common areas
- Barbecue: Outdoor grill pavilion
- Patio: Storage closet on patio
- Picnic Area
- Trail: Nearby nature trails
Security
- Intercom: Intercom entry system
Services & facilities
- On-Site Management: Responsive on-site management
- Online Rent Payment
- Pet Park: On-site dog park
- Storage Space: Additional smart space storage available
- Valet Trash: Doorstep trash and recycling pickup Sun-Thurs.
Unit Features
Appliances
- Dishwasher
- Dryer: Full size washer & dryer
- Washer: Full size washer & dryer
Cooling
- Air Conditioning: Air Conditioner
- Ceiling Fan
- Central Air Conditioning: Air conditioning - central air
Flooring
- Hardwood: Light oak hardwood cabinets
Other
- Assigned Storage Closet - Breezeway
- Balcony
- Ceramic Tile Backsplash
- Double-sink Vanity In En Suite Bathroom
- Fireplace: Maintenance-free electric fireplace
- Large Soaking Tubs
- Linen Closet: Linen closets
- Pantry: Kitchen pantry
- Patio Balcony: Balcony
- Private Entry
- Spacious Walk-in Closets
- Stainless Steel Appliances
- Usb Outlets
- Wood-style Flooring
Policies
Parking
- Garage: Assigned storage closet - garage
- Off Street Parking
Lease terms
- Available months 5, 6, 7, 8, 9, 10, 11, 12, 13, 14, 15
Pet essentials
- DogsAllowedNumber allowed3Monthly dog rent$30One-time dog fee$500
- CatsAllowedNumber allowed3Monthly cat rent$30One-time cat fee$500
Restrictions
Pet amenities
Special Features
- 24-hour Emergency Maintenance
- Car Wash Area: Car care center
- Clubroom
- Flexible Space For A Home Office
- Front Door Trash Pick-up And Recycling
- Garages Available
- High-endurance Fitness Zone
- Outdoor Terrace
- Parking
- Recycling
- Soccer And Baseball Fields
- Wi-fi Hot Spots In Common Areas
Neighborhood: 30281
Areas of interest
Use our interactive map to explore the neighborhood and see how it matches your interests.
Travel times
Nearby schools in Stockbridge
GreatSchools rating
- 4/10Smith-Barnes Elementary SchoolGrades: 4, 5Distance: 2.2 mi
- 2/10Stockbridge Middle SchoolGrades: 6-8Distance: 3 mi
- 3/10Stockbridge High SchoolGrades: 9-12Distance: 4.1 mi
Frequently asked questions
Camden Stockbridge has a walk score of 46, it's car-dependent.
The schools assigned to Camden Stockbridge include Smith-Barnes Elementary School, Stockbridge Middle School, and Stockbridge High School.
Yes, Camden Stockbridge has in-unit laundry for some or all of the units.
Camden Stockbridge is in the 30281 neighborhood in Stockbridge, GA.
A maximum of 3 cats are allowed per unit. This building has a pet fee ranging from $500 to $500 for cats. This building has a one time fee of $500 and monthly fee of $30 for cats. A maximum of 3 dogs are allowed per unit. This building has a pet fee ranging from $500 to $500 for dogs. This building has a one time fee of $500 and monthly fee of $30 for dogs.
Yes, 3D and virtual tours are available for Camden Stockbridge.
