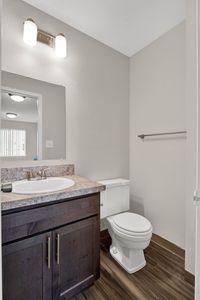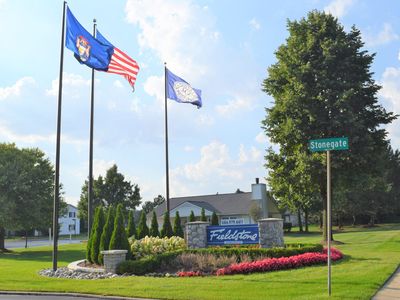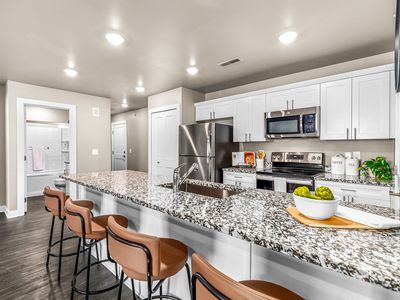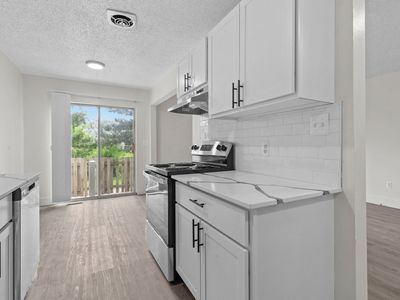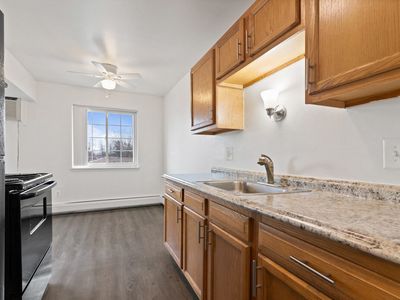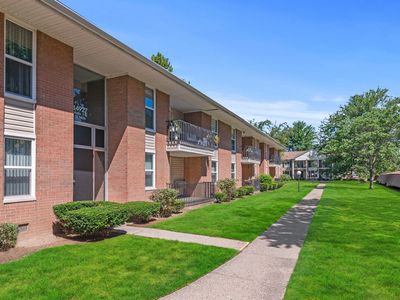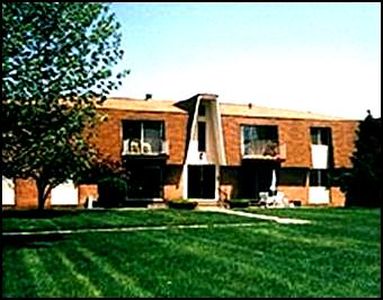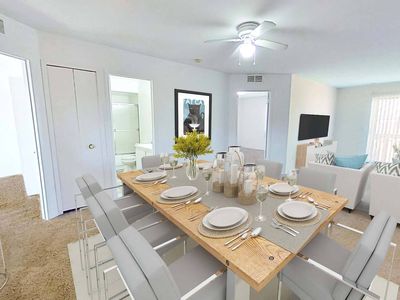Join us at The Block at Sterling Heights and experience the pinnacle of luxury living! At The Block, our mission is crystal clear: we are dedicated to crafting an unparalleled living experience for each resident. Envision a dynamic locale enriched with enticing amenities, from the vibrant Michigan Lottery Amphitheater at Freedom Hill to the convenience of Meijer, Walmart, and a wide array of dining around you. Situated in the esteemed Macomb School District and near major corporations (FCA Chrysler, General Motors), our community stands as a premier residential destination. From top-notch amenities to impeccable service, we strive to exceed your expectations and create a community you'll be proud to call home. We extend a warm welcome to your furry friends, ensuring they lead a delightful and pampered life alongside you! Discover the difference at The Block - where luxury meets comfort, and residents come first. Welcome to a new standard of living and reach out to your dedicated Leasing Team today!
The Block at Sterling Heights
34911 Van Dyke Ave, Sterling Heights, MI 48312
Apartment building
Studio-1 bed
Pet-friendly
Parking lot
Air conditioning (wall unit)
Shared laundry
Available units
Price may not include required fees and charges
Price may not include required fees and charges.
Unit , sortable column | Sqft, sortable column | Available, sortable column | Base rent, sorted ascending | , sortable column |
|---|---|---|---|---|
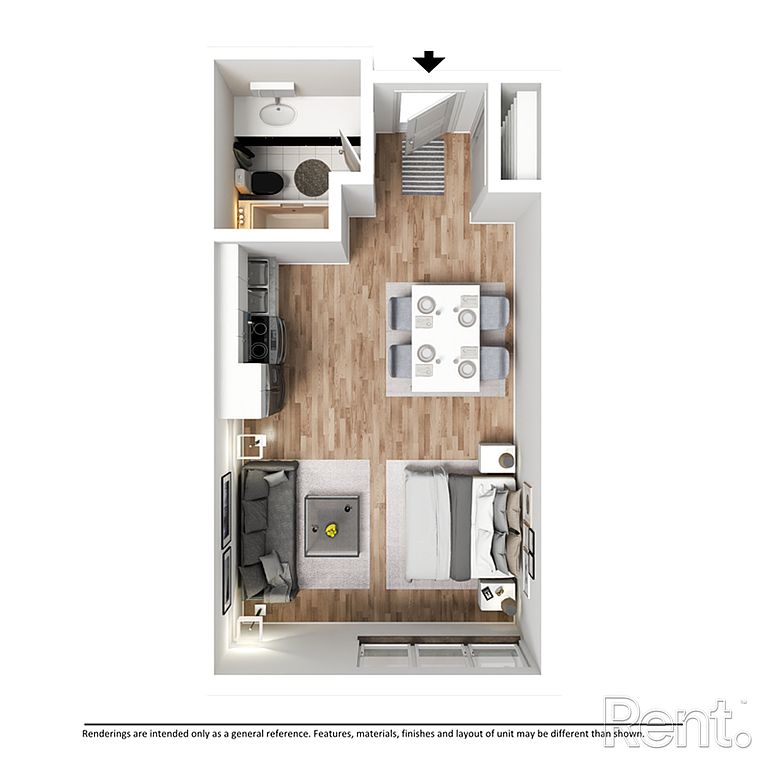 | -- | Now | $840+ | |
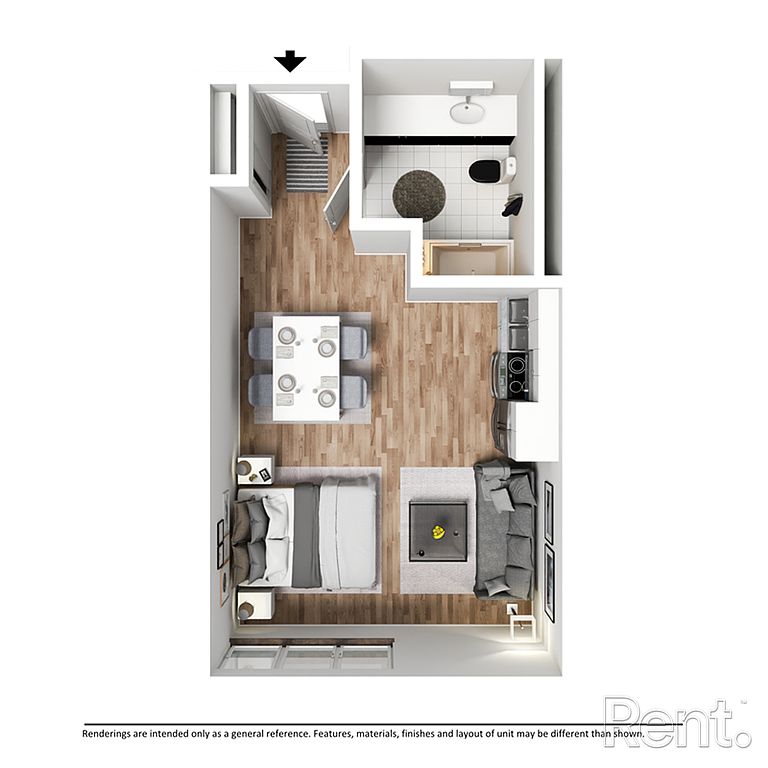 | -- | Now | $925+ | |
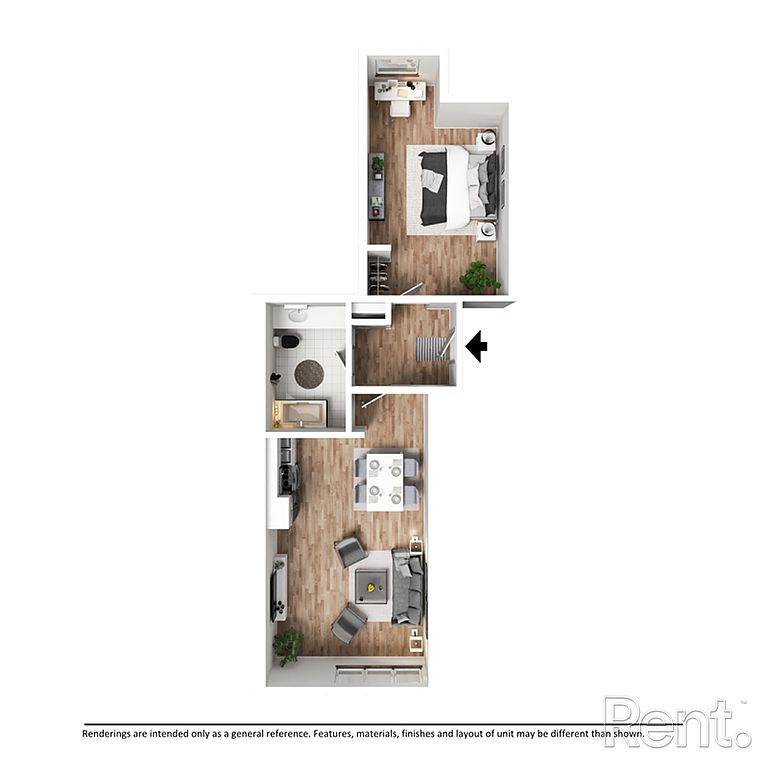 | 1,000 | Now | $1,000+ | |
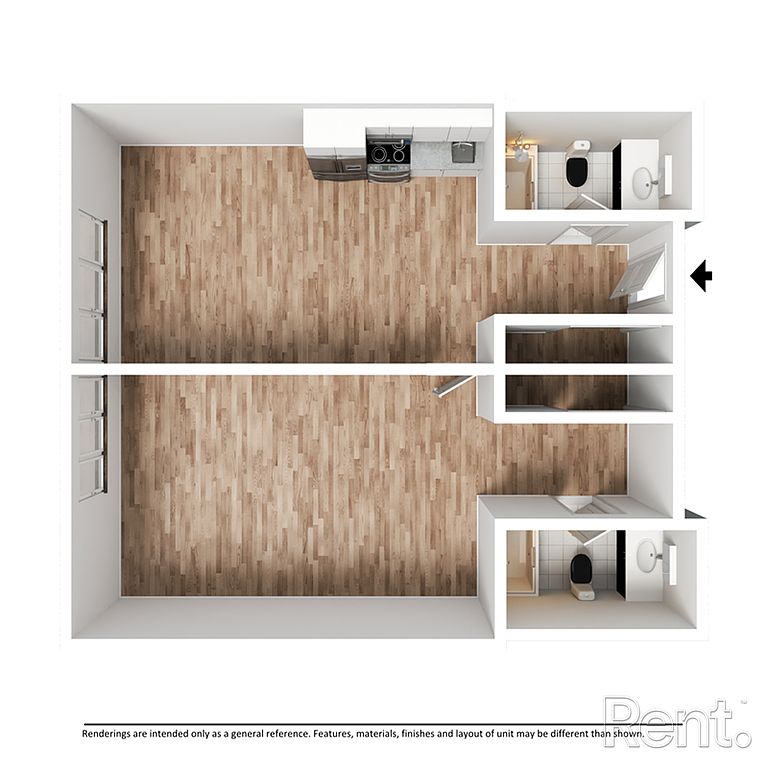 | 749 | Now | $1,100+ | |
 | 825 | Now | $1,125+ | |
600 | Now | $1,300+ |
What's special
High ceilingsStainless steel appliances
3D tours
 Zillow 3D Tour 1
Zillow 3D Tour 1 Zillow 3D Tour 2
Zillow 3D Tour 2 Zillow 3D Tour 3
Zillow 3D Tour 3 Zillow 3D Tour 4
Zillow 3D Tour 4 Zillow 3D Tour 5
Zillow 3D Tour 5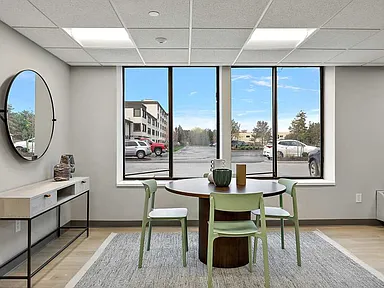 3D tour 1
3D tour 1
Facts, features & policies
Building Amenities
Community Rooms
- Club House
- Conference Room
- Fitness Center
Other
- Laundry: Shared
Security
- Controlled Access
Services & facilities
- 24 Hour Maintenance
- Elevator
- On-Site Management
- Online Maintenance Portal
- Online Rent Payment
- Package Service
View description
- City
Unit Features
Appliances
- Microwave Oven
- Oven
- Range
- Refrigerator
Cooling
- Wall Mounted Air Conditioning
Flooring
- Hardwood
Heating
- Electric
Internet/Satellite
- High-speed Internet Ready
Other
- Lvt Plank Flooring
Policies
Parking
- Parking Lot
Lease terms
- Flexible
- Six months
- One year
- Less than 1 year
Pet essentials
- DogsAllowedSmall and large OK
- CatsAllowed
Neighborhood: 48312
Areas of interest
Use our interactive map to explore the neighborhood and see how it matches your interests.
Travel times
Walk, Transit & Bike Scores
Walk Score®
/ 100
Somewhat WalkableBike Score®
/ 100
Somewhat BikeableNearby schools in Sterling Heights
GreatSchools rating
- 7/10Black Elementary SchoolGrades: PK-5Distance: 2.5 mi
- 4/10Carleton Middle SchoolGrades: 6-8Distance: 0.5 mi
- 5/10Cousino Senior High SchoolGrades: 9-12Distance: 2.6 mi
Frequently asked questions
What is the walk score of The Block at Sterling Heights?
The Block at Sterling Heights has a walk score of 55, it's somewhat walkable.
What schools are assigned to The Block at Sterling Heights?
The schools assigned to The Block at Sterling Heights include Black Elementary School, Carleton Middle School, and Cousino Senior High School.
Does The Block at Sterling Heights have in-unit laundry?
No, but The Block at Sterling Heights has shared building laundry.
What neighborhood is The Block at Sterling Heights in?
The Block at Sterling Heights is in the 48312 neighborhood in Sterling Heights, MI.
Does The Block at Sterling Heights have virtual tours available?
Yes, 3D and virtual tours are available for The Block at Sterling Heights.
There are 6+ floor plans availableWith 63% more variety than properties in the area, you're sure to find a place that fits your lifestyle.
