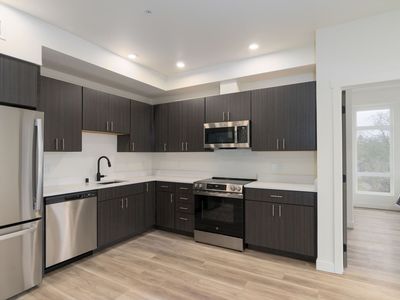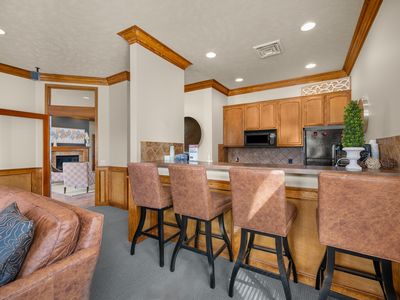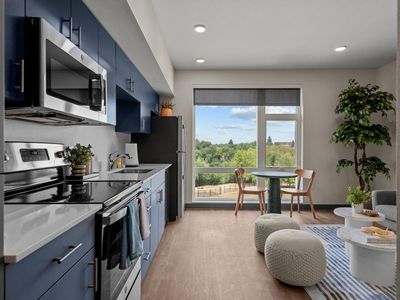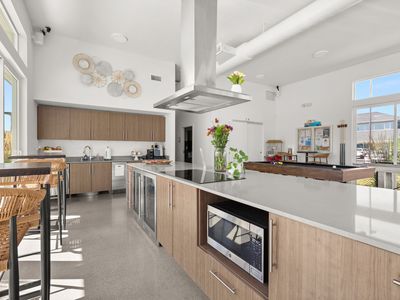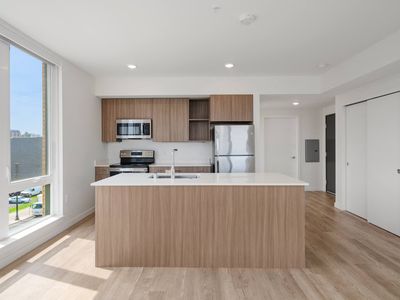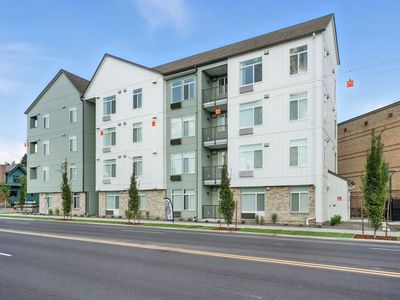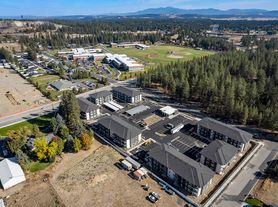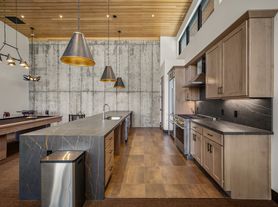The Grove
8719 N Hill N Dale St, Spokane, WA 99218
- Special offer! ONE MONTH FREE RENT FOR NOVEMBER MOVE INS: ONE MONTH FREE RENT FOR NOVEMBER MOVE INS
Available units
Unit , sortable column | Sqft, sortable column | Available, sortable column | Base rent, sorted ascending |
|---|---|---|---|
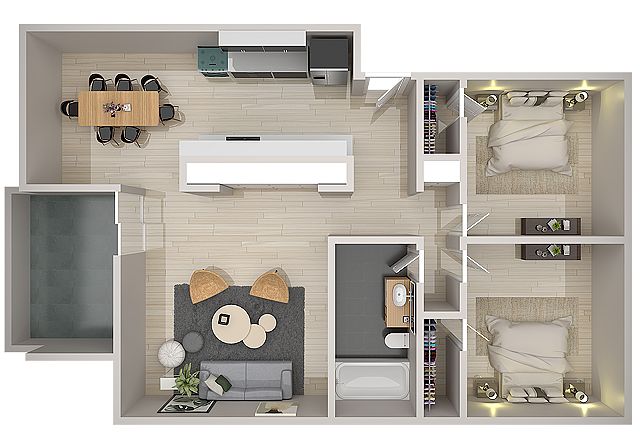 | 900 | Now | $1,195 |
 | 900 | Now | $1,200 |
 | 900 | Jan 15 | $1,200 |
 | 900 | Dec 7 | $1,240 |
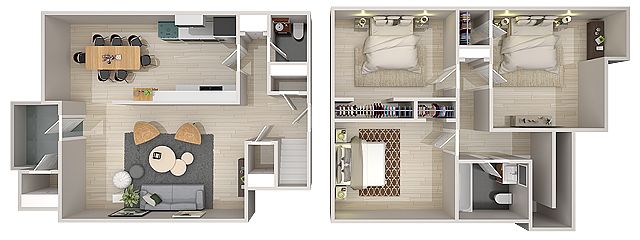 | 1,100 | Now | $1,400 |
 | 1,100 | Now | $1,400 |
What's special
| Day | Open hours |
|---|---|
| Mon - Fri: | 9 am - 5 pm |
| Sat: | Closed |
| Sun: | Closed |
Facts, features & policies
Building Amenities
Community Rooms
- Club House
Fitness & sports
- Basketball Court
Other
- Shared: Laundry Room
Outdoor common areas
- Picnic Area
Services & facilities
- On-Site Maintenance
- On-Site Management
Unit Features
Other
- Large Closets
- Large Decks/patios
Policies
Lease terms
- 12 months
Pet essentials
- DogsAllowedNumber allowed2Weight limit (lbs.)35Monthly dog rent$25One-time dog fee$500
- CatsAllowedNumber allowed2Weight limit (lbs.)35Monthly cat rent$25One-time cat fee$500
Restrictions
Neighborhood: Nevada-Lidgerwood
Areas of interest
Use our interactive map to explore the neighborhood and see how it matches your interests.
Travel times
Walk, Transit & Bike Scores
Nearby schools in Spokane
GreatSchools rating
- 5/10Shiloh Hills Elementary SchoolGrades: K-5Distance: 2.9 mi
- 6/10Mountainside Middle SchoolGrades: 6-8Distance: 5.6 mi
- 7/10Mt Spokane High SchoolGrades: 9-12Distance: 5.4 mi
Frequently asked questions
The Grove has a walk score of 70, it's somewhat walkable.
The Grove has a transit score of 42, it has some transit.
The schools assigned to The Grove include Shiloh Hills Elementary School, Mountainside Middle School, and Mt Spokane High School.
No, but The Grove has shared building laundry.
The Grove is in the Nevada-Lidgerwood neighborhood in Spokane, WA.
Cats are allowed, with a maximum weight restriction of 35lbs. A maximum of 2 cats are allowed per unit. This building has a one time fee of $500 and monthly fee of $25 for cats. Dogs are allowed, with a maximum weight restriction of 35lbs. A maximum of 2 dogs are allowed per unit. This building has a one time fee of $500 and monthly fee of $25 for dogs.
