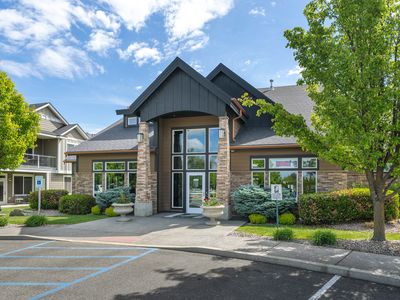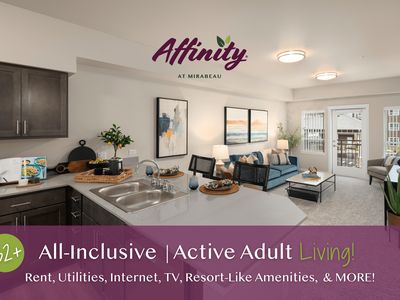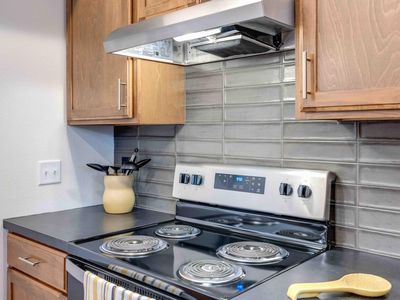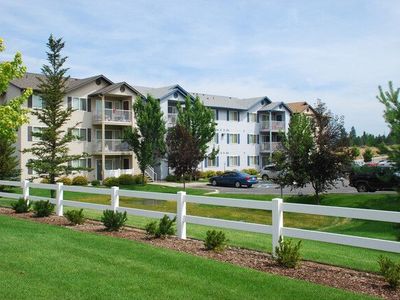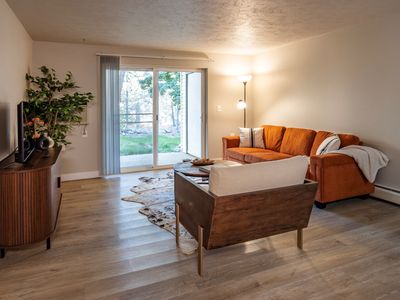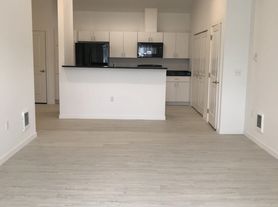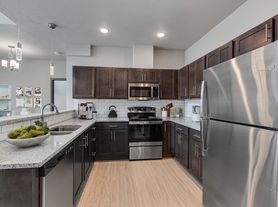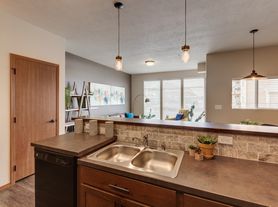Homestead-1_STAGED_Edit
- Special offer! Price shown is Base Rent, does not include non-optional fees and utilities. Review Building overview for details.
Available units
Unit , sortable column | Sqft, sortable column | Available, sortable column | Base rent, sorted ascending | , sortable column |
|---|---|---|---|---|
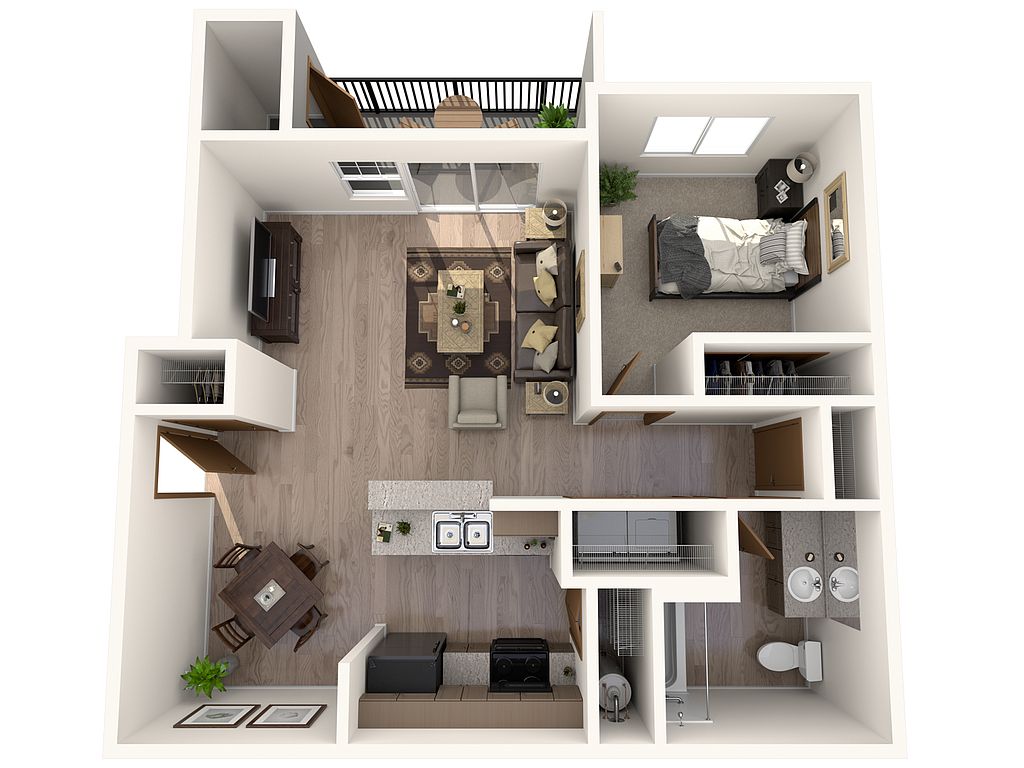 | 710 | Now | $1,260 | |
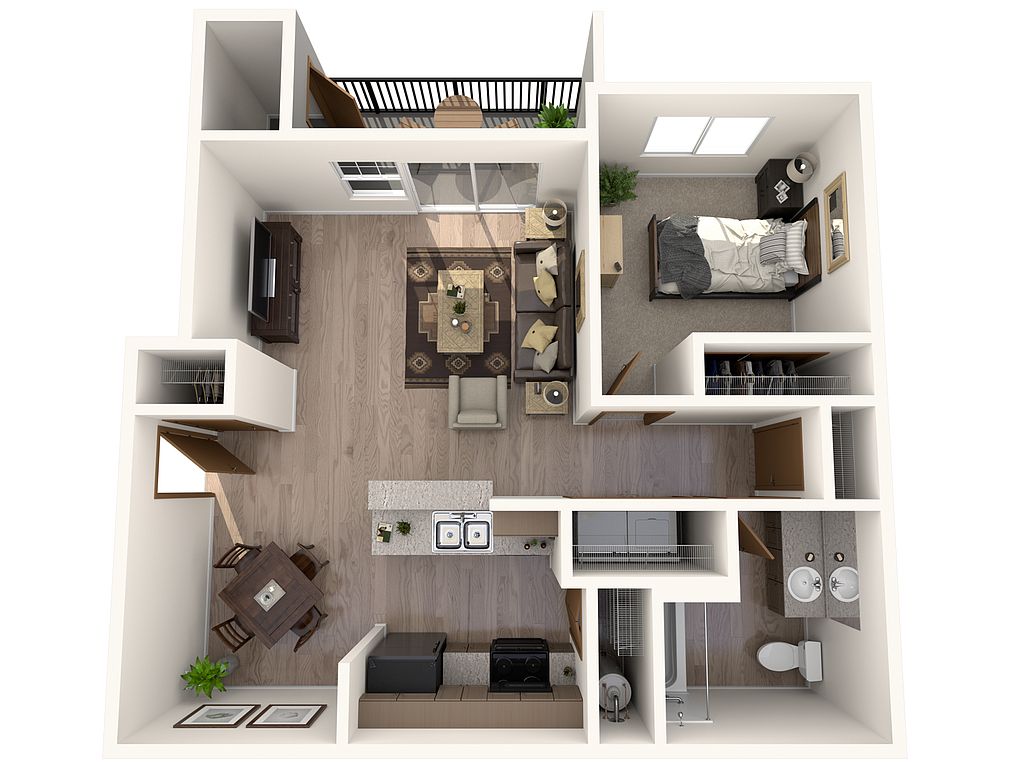 | 759 | Now | $1,270 | |
 | 759 | Now | $1,270 | |
 | 759 | Now | $1,275 | |
 | 760 | Now | $1,325 | |
 | 760 | Now | $1,325 | |
 | 760 | Now | $1,325 | |
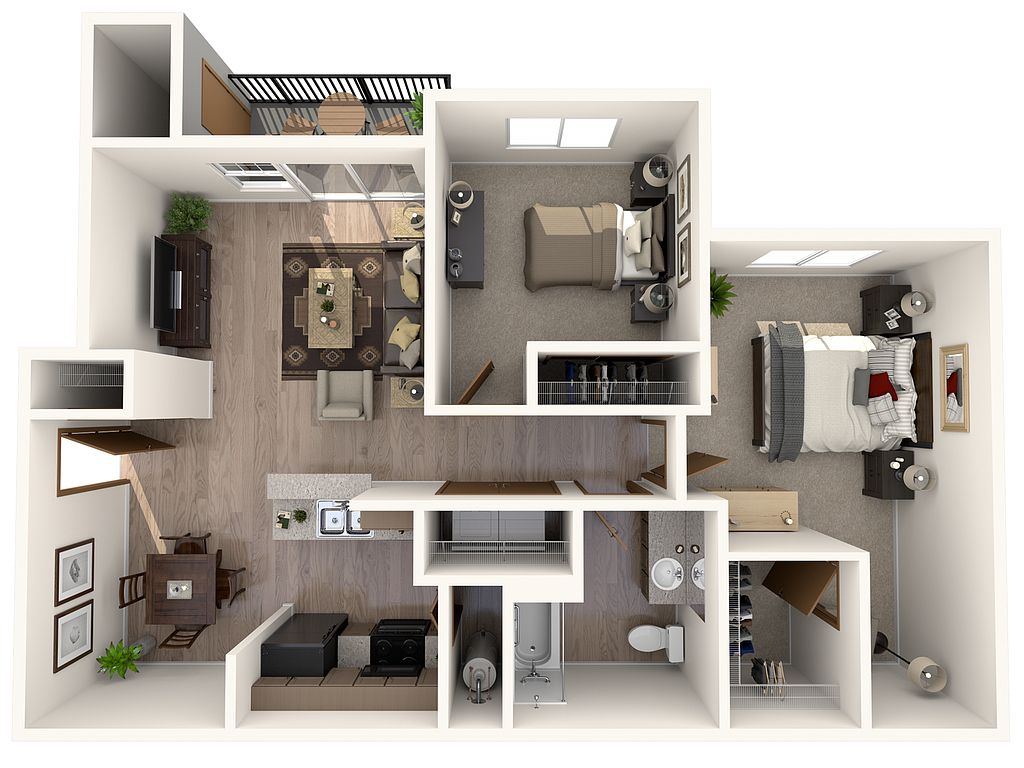 | 960 | Now | $1,400 | |
 | 960 | Now | $1,410 | |
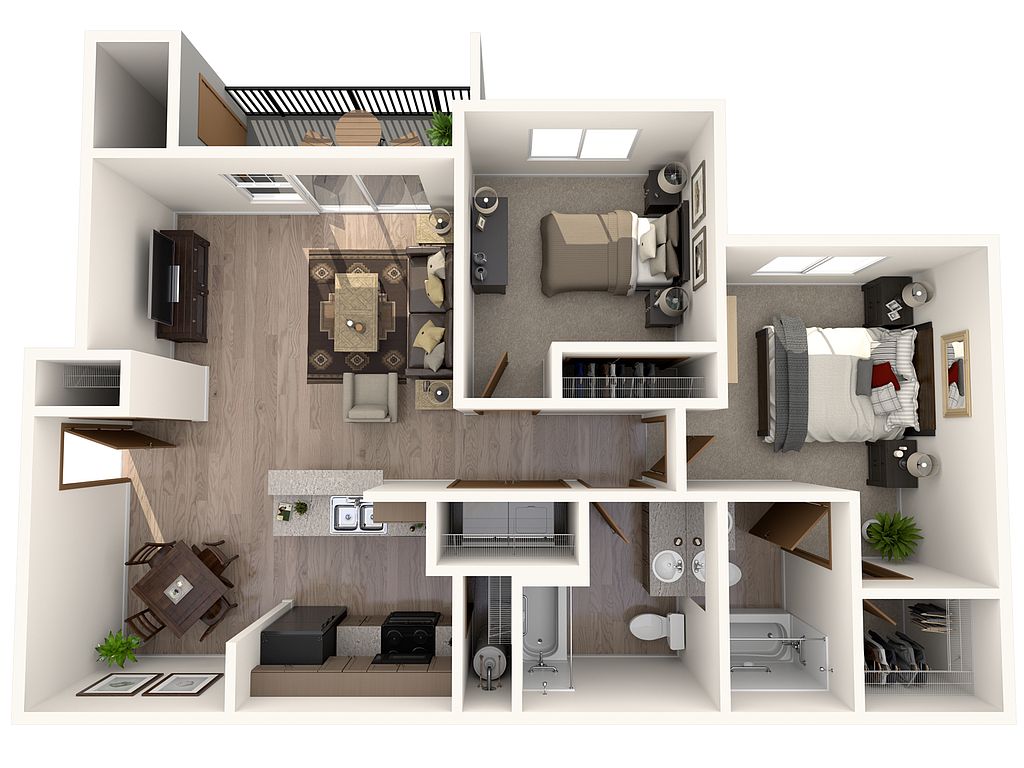 | 1,009 | Jan 7 | $1,510 | |
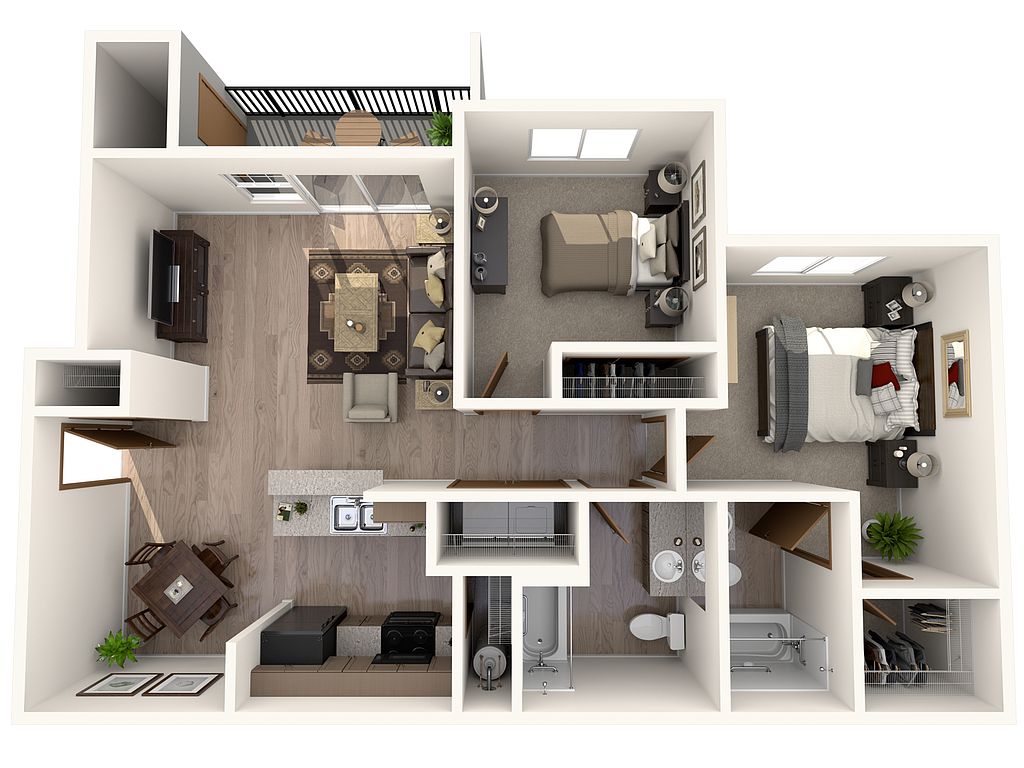 | 1,009 | Now | $1,525 |
What's special
Property map
Tap on any highlighted unit to view details on availability and pricing
Facts, features & policies
Building Amenities
Community Rooms
- Business Center: Conference Room
- Club House: Community Clubhouse
- Fitness Center: 24-hour fitness center
- Lounge: Outdoor Lounge
Other
- In Unit: Walk-In Laundry Room
- Swimming Pool: Outdoor Pool
Outdoor common areas
- Barbecue: BBQ Station
- Playground: Community Park with Playground
Services & facilities
- Online Rent Payment
View description
- View: Transit Windows Add Natural Lighting*
Unit Features
Appliances
- Dishwasher
- Dryer: Walk-In Laundry Room
- Microwave Oven: Vent-a-hood microwave
- Oven
- Refrigerator
- Washer: Walk-In Laundry Room
Cooling
- Air Conditioning: Central A/C
Flooring
- Tile: Tile Finishes in Bathroom
Internet/Satellite
- Cable TV Ready: Cable Ready
- High-speed Internet Ready: Complimentary Wi-Fi in Common Areas
Other
- 1, 2 And 3 Bedroom Floor Plans
- Balcony: Balcony/Patio with Outlet and Storage Closet
- Built In Pantry
- Custom Cabinetry
- Elevated Breakfast Bar With Pendant Lighting*
- Flat-screen Ready Walls
- Glass Walls
- Hardwood Floor: Wood Finish Vinyl Flooring*
- Large Closets: Dressing Nook with Walk-in Closet*
- Linen Closets
- Natural Sunlight
- Patio Balcony: Balcony/Patio with Outlet and Storage Closet
- Tile Backsplash
- Usb Outlet*
Policies
Parking
- Garage: Garage and Carport Parking
Lease terms
- 12 months, 20 months, 21 months, 22 months, 23 months
Pet essentials
- DogsAllowedNumber allowed2Weight limit (lbs.)65Monthly dog rent$35One-time dog fee$300Dog deposit$300
- CatsAllowedNumber allowed2Weight limit (lbs.)65Monthly cat rent$35One-time cat fee$300Cat deposit$300
Restrictions
Special Features
- Centrally Located Between Downtown Spokane, Liberty Lake And Coeur D'alene
- Close To Shopping, Dining And Entertainment
- Contemporary Open Layouts
- Easy I-90 Access
- Fire Sprinkler Closet
- Flex | Split Rent Optionality
- Pets Allowed: Pet Friendly
- Ramada For Outdoor Dining
- Ventilated Shelving
Neighborhood: 99037
Areas of interest
Use our interactive map to explore the neighborhood and see how it matches your interests.
Travel times
Walk, Transit & Bike Scores
Nearby schools in Spokane Valley
GreatSchools rating
- 5/10Adams Elementary SchoolGrades: PK-5Distance: 0.7 mi
- 6/10Evergreen Middle SchoolGrades: 6-8Distance: 1.2 mi
- 7/10Central Valley High SchoolGrades: 9-12Distance: 0.3 mi
Frequently asked questions
The Homestead has a walk score of 53, it's somewhat walkable.
The Homestead has a transit score of 33, it has some transit.
The schools assigned to The Homestead include Adams Elementary School, Evergreen Middle School, and Central Valley High School.
Yes, The Homestead has in-unit laundry for some or all of the units.
The Homestead is in the 99037 neighborhood in Spokane Valley, WA.
Cats are allowed, with a maximum weight restriction of 65lbs. A maximum of 2 cats are allowed per unit. To have a cat at The Homestead there is a required deposit of $300. This building has a pet fee ranging from $300 to $300 for cats. This building has a one time fee of $300 and monthly fee of $35 for cats. Dogs are allowed, with a maximum weight restriction of 65lbs. A maximum of 2 dogs are allowed per unit. To have a dog at The Homestead there is a required deposit of $300. This building has a pet fee ranging from $300 to $300 for dogs. This building has a one time fee of $300 and monthly fee of $35 for dogs.
