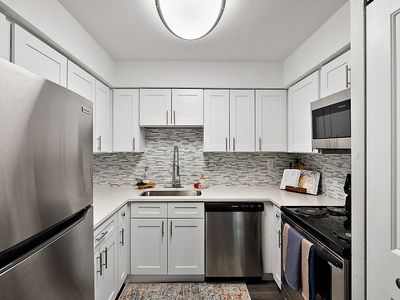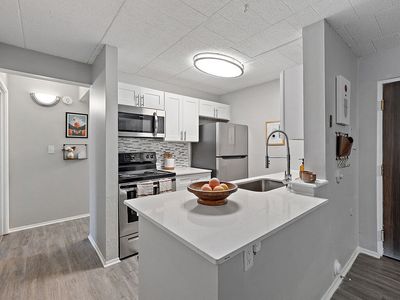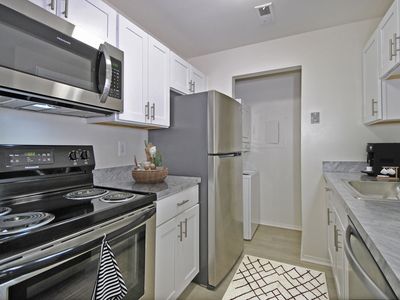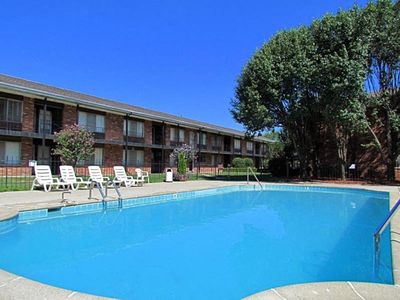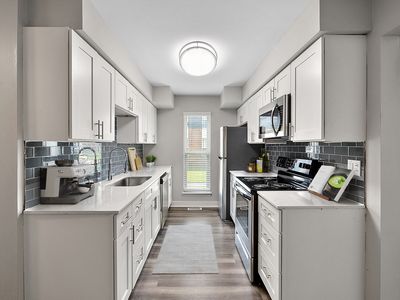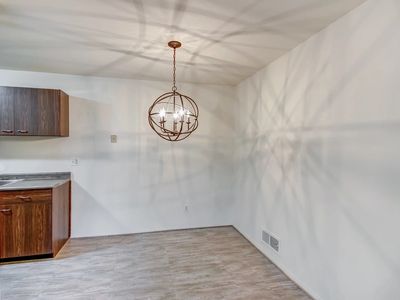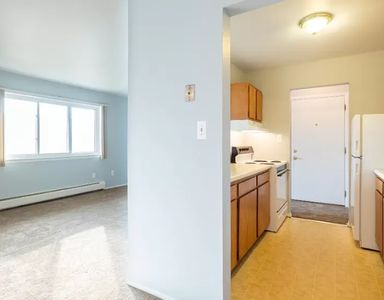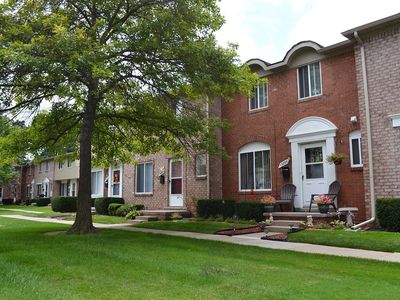- Special offer! Take a self-guided tour, anytime, day or night! Contact our team for more info.
Available units
Unit , sortable column | Sqft, sortable column | Available, sortable column | Base rent, sorted ascending |
|---|---|---|---|
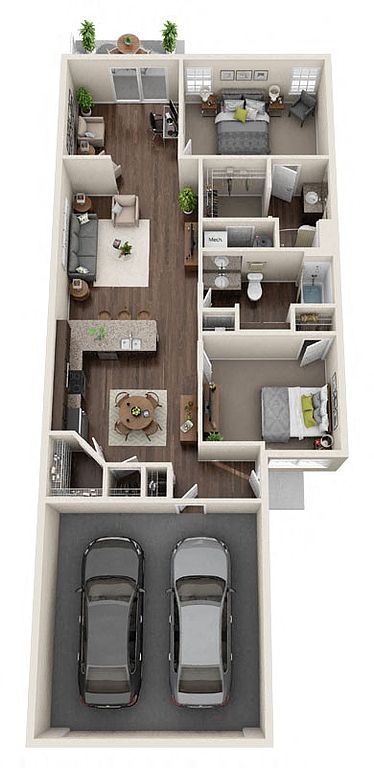 | 1,294 | Now | $2,036 |
 | 1,294 | Mar 7 | $2,061 |
 | 1,294 | Mar 3 | $2,061 |
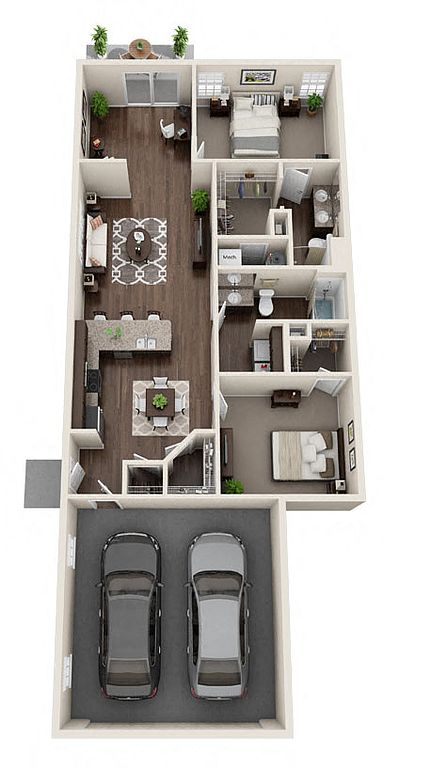 | 1,326 | Mar 9 | $2,161 |
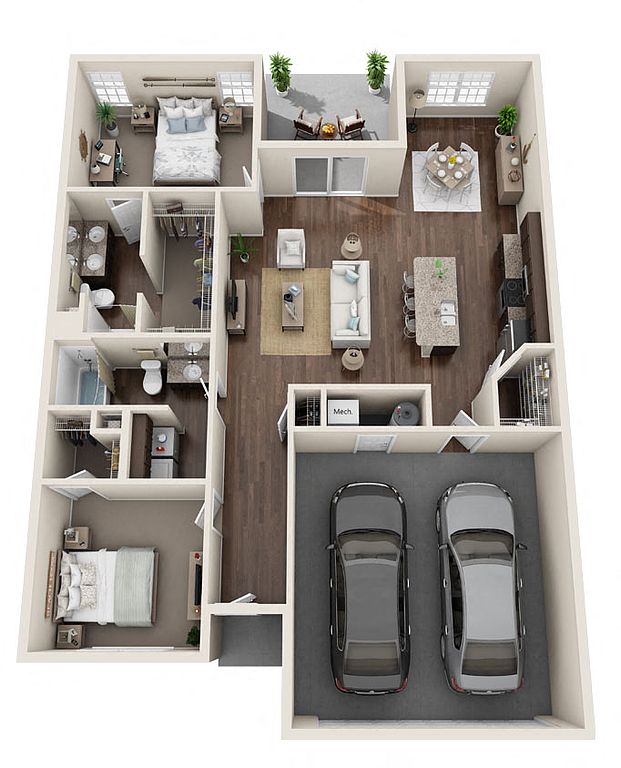 | 1,381 | Feb 3 | $2,264 |
What's special
| Day | Open hours |
|---|---|
| Mon - Fri: | 10 am - 6 pm |
| Sat: | 10 am - 4 pm |
| Sun: | Closed |
Facts, features & policies
Community Amenities
Other
- Hookups: Full-size washer/dryer hookups
Outdoor common areas
- Patio: Sliding glass doors to personal patios
Services & facilities
- On-Site Maintenance: 24/7 maintenance
Unit Features
Cooling
- Central Air Conditioning
Other
- Patio Balcony: Sliding glass doors to personal patios
Policies
Lease terms
- 6, 7, 8, 9, 10, 11, 12, 13, 14, 15
Pet essentials
- DogsAllowedMonthly dog rent$40One-time dog fee$300
- CatsAllowedMonthly cat rent$40One-time cat fee$300
Additional details
Pet amenities
Special Features
- Attached Two-car Garages
- Designated Guest Parking
- Flexible Living Space For Den, Office Or More
- Large, Eat-in Kitchens With Full Pantry
- Large, En-suite Closets
- Neighborhood Atmosphere
- Pet Waste Stations
- Prime Location
- Self-guided Tours
- Single-story, Open Floor Plan Design
- Thoughtfully Designed Green Spaces
- Two-bedroom, Two-bathroom Floor Plans
Neighborhood: 48195
- Community VibeStrong neighborhood connections and community events foster a friendly atmosphere.Suburban CalmSerene suburban setting with space, comfort, and community charm.Highway AccessQuick highway connections for seamless travel and regional access.Shopping SceneBustling retail hubs with boutiques, shops, and convenient everyday essentials.
Centered in the Downriver community of Southgate, 48195 blends suburban calm with easy I-75 and Fort St (M-85) access, making commutes to Detroit and Metro Airport straightforward. Expect true four seasons—snowy winters, warm summers, and colorful fall weekends—across tree-lined blocks near the Ecorse Creek. Daily life gravitates to Southland Center’s shops and eateries, grocery options like Kroger, Meijer, and Aldi, coffee stops (Starbucks, Biggby), and fitness spots such as Planet Fitness. Locals gather at the Southgate Civic Center & Ice Arena, MJR Southgate Cinema 20, and green spaces including the Southgate Nature Center, with broader trails via the Downriver Linked Greenways and riverfront parks in nearby Wyandotte and Trenton. The vibe is friendly and practical, with many families and pet owners enjoying neighborhood sidewalks and pocket parks. Recent Zillow Market Trends show a median asking rent around the mid-$1,300s, with typical listings ranging roughly $1,000–$1,700 per month.
Powered by Zillow data and AI technology.
Areas of interest
Use our interactive map to explore the neighborhood and see how it matches your interests.
Travel times
Walk, Transit & Bike Scores
Nearby schools in Southgate
GreatSchools rating
- 5/10Shelters Elementary SchoolGrades: PK-5Distance: 1.6 mi
- 5/10Davidson Middle SchoolGrades: 6-8Distance: 2.7 mi
- 5/10Southgate Anderson High SchoolGrades: 9-12Distance: 2.4 mi
Frequently asked questions
Redwood Southgate has a walk score of 35, it's car-dependent.
The schools assigned to Redwood Southgate include Shelters Elementary School, Davidson Middle School, and Southgate Anderson High School.
Redwood Southgate is in the 48195 neighborhood in Southgate, MI.
This community has a one time fee of $300 and monthly fee of $40 for cats. This community has a one time fee of $300 and monthly fee of $40 for dogs.
