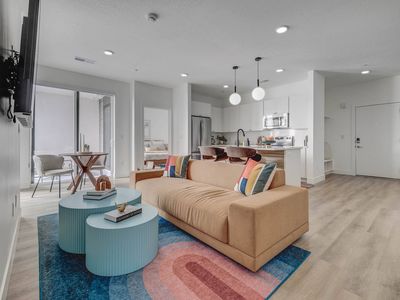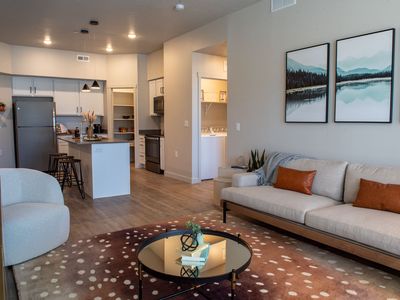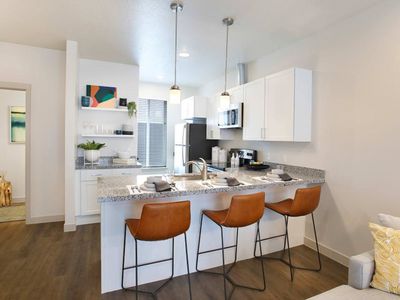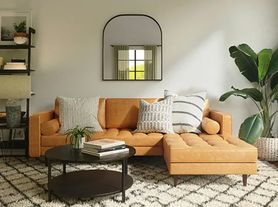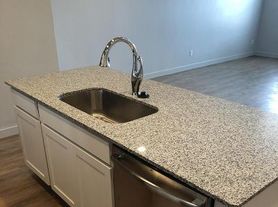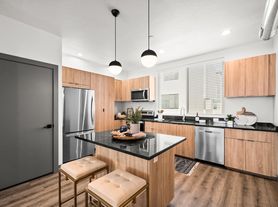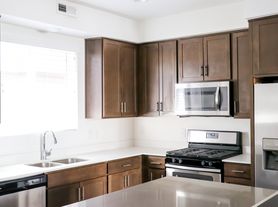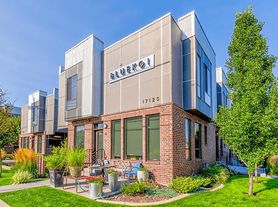Harmony 3900
3839 S West Temple, South Salt Lake City, UT 84115
- Special offer! Price shown is Base Rent, does not include non-optional fees and utilities. Review Building overview for details.
- Receive Up to 6 Weeks Free Base Rent. Minimum lease term applies. Other costs and fees excluded. Offer may change.
Available units
Unit , sortable column | Sqft, sortable column | Available, sortable column | Base rent, sorted ascending |
|---|---|---|---|
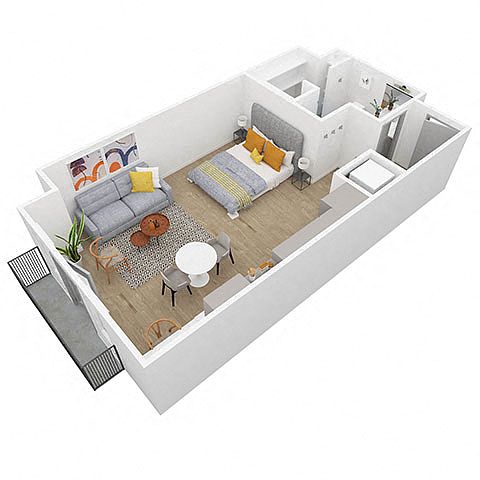 | 545 | Dec 31 | $1,150 |
 | 545 | Jun 23 | $1,190 |
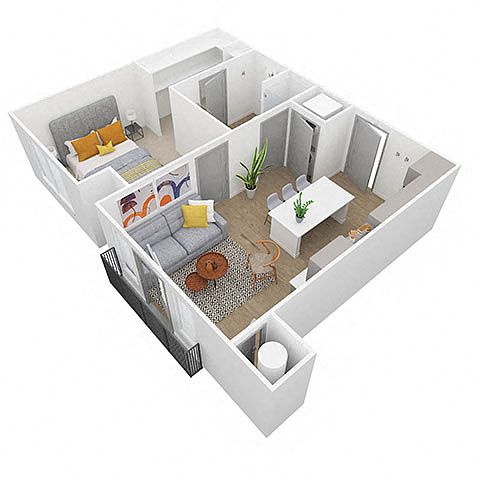 | 588 | Dec 13 | $1,200 |
 | 545 | Now | $1,250 |
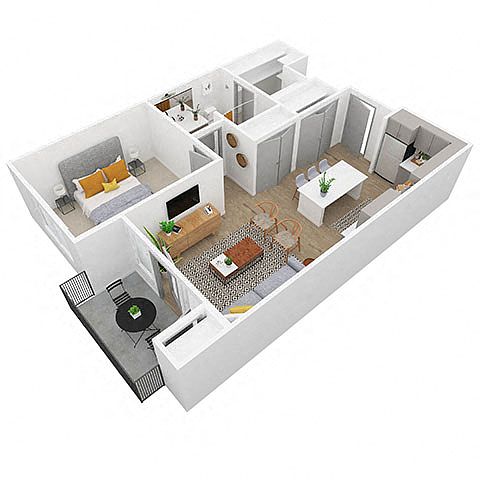 | 638 | Dec 14 | $1,255 |
 | 705 | Jan 9 | $1,287 |
 | 705 | Feb 13 | $1,287 |
 | 705 | Dec 18 | $1,290 |
 | 705 | Now | $1,303 |
 | 705 | Dec 17 | $1,310 |
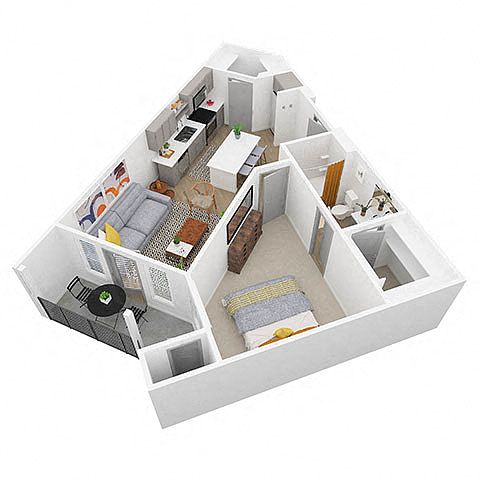 | 767 | Feb 16 | $1,322 |
 | 705 | Feb 12 | $1,327 |
 | 705 | Dec 26 | $1,330 |
 | 705 | Dec 17 | $1,330 |
 | 705 | Now | $1,332 |
What's special
| Day | Open hours |
|---|---|
| Mon - Fri: | 9 am - 6 pm |
| Sat: | 10 am - 5 pm |
| Sun: | Closed |
Facts, features & policies
Building Amenities
Community Rooms
- Club House: Clubhouse with Wi-Fi in Common Areas
- Fitness Center: Fitness Center with Top-of-the-Line Equipment
- Lounge: Resident Lounge
Other
- In Unit: Washer and Dryer Included
- Swimming Pool: Resort Inspired Pool and Spa with Seating
Security
- Gated Entry: Gate
Services & facilities
- On-Site Management: Professional Onsite Management and Maintenance
- Package Service: Stainless-Steel Appliance Package
- Valet Trash
View description
- Unbeatable Views*
Unit Features
Appliances
- Dryer: Washer and Dryer Included
- Washer: Washer and Dryer Included
Cooling
- Ceiling Fan: Ceiling Fans and Contemporary Lighting*
Flooring
- Tile: Designer Faucets and Tile Backsplashes
Other
- Balcony: Personal Patio or Balcony*
- Patio Balcony: Personal Patio or Balcony*
Policies
Parking
- Parking Available: Covered Parking Available
- Parking Lot: Other
Lease terms
- 6, 7, 8, 9, 10, 11, 12, 13, 14, 15, 16, 17
Pet essentials
- DogsAllowedMonthly dog rent$40One-time dog fee$250Dog deposit$250
- CatsAllowedMonthly cat rent$40One-time cat fee$250Cat deposit$250
Additional details
Special Features
- Expansive 9- To 10-foot And Vaulted Ceilings*
- Garden-style Tubs*
- Icafe For Residents
- Kitchen Pantry And Prep Island
- Large Walk-in Closets
- Luxurious Apartment Finishes
- Modern Soft-close Cabinetry
- Online Leasing And Applications
- Online Rent Payments And Service Requests
- Open-concept Living Areas
- Outdoor Space With Seating And Barbeques
- Oversized Windows
- Patrolled Parking Lot
- Programmable Thermostats And Lights
- Quartz Countertops Throughout
- Resident Safety Measures In Place
- Studio, One-, And Two-bedroom Apartment Homes
- Two-tone Paint
- Usb Charging Outlets
- Vivint Smart Home Technology
- We Love Pets!*
Neighborhood: 84115
- Transit AccessConvenient access to buses, trains, and public transit for easy commuting.Dining SceneFrom casual bites to fine dining, a haven for food lovers.Local BreweriesCraft breweries and taprooms serve unique local flavors and gatherings.Downtown CloseProximity to downtown offers quick access to jobs, dining, and culture.
Centered around South Salt Lake and Liberty Wells, 84115 blends warehouse‑cool corridors with leafy side streets and mountain views. You’ll find easy transit at Central Pointe TRAX and the S‑Line streetcar, quick I‑15/I‑80 access, and a diverse dining scene along State Street—from dim sum and hot pot at the Chinatown Supermarket plaza to smoky staples like Pat’s BBQ, plus local pours at Grid City Beer Works and Level Crossing. Daily errands are simple with WinCo, Costco, and NPS Market nearby, coffee at Bjorn’s Brew, and workouts at VASA Fitness. Green pockets, the S‑Line Greenway and Parley’s Trail keep walkers and cyclists moving; patios are widely pet friendly, and weekend mural walks nod to the area’s growing arts identity. Summers are hot and dry, winters snowy, and the vibe mixes long‑time residents with renters seeking value close to downtown. Recent Zillow Market Trends show a median rent around the mid‑$1,500s, with most listings in the roughly $1,200–$2,100 range.
Powered by Zillow data and AI technology.
Areas of interest
Use our interactive map to explore the neighborhood and see how it matches your interests.
Travel times
Walk, Transit & Bike Scores
Nearby schools in South Salt Lake City
GreatSchools rating
- 5/10James E Moss SchoolGrades: PK-6Distance: 1.3 mi
- 3/10Granite Park Jr High SchoolGrades: 6-8Distance: 1.3 mi
- 2/10Cottonwood High SchoolGrades: 9-12Distance: 3.6 mi
Frequently asked questions
Harmony 3900 has a walk score of 53, it's somewhat walkable.
The schools assigned to Harmony 3900 include James E Moss School, Granite Park Jr High School, and Cottonwood High School.
Yes, Harmony 3900 has in-unit laundry for some or all of the units.
Harmony 3900 is in the 84115 neighborhood in South Salt Lake City, UT.
To have a dog at Harmony 3900 there is a required deposit of $250. This building has a pet fee ranging from $250 to $250 for dogs. This building has a one time fee of $250 and monthly fee of $40 for dogs. To have a cat at Harmony 3900 there is a required deposit of $250. This building has a pet fee ranging from $250 to $250 for cats. This building has a one time fee of $250 and monthly fee of $40 for cats.
