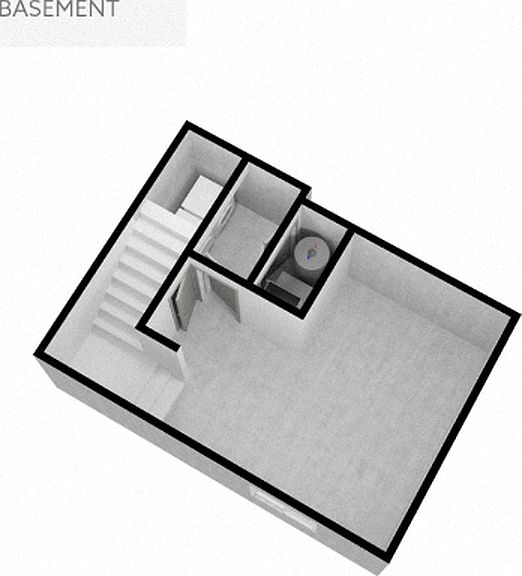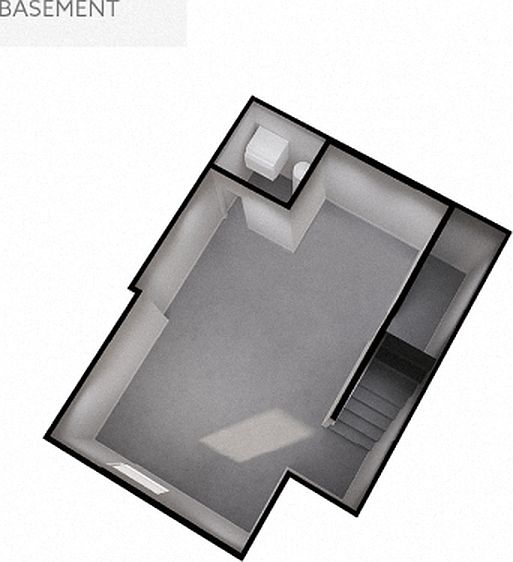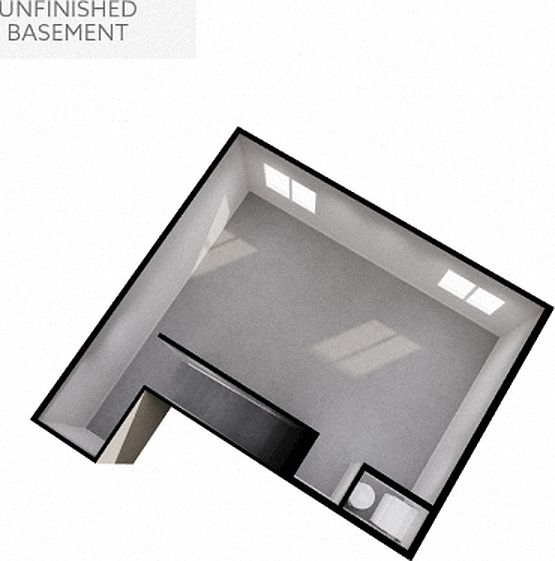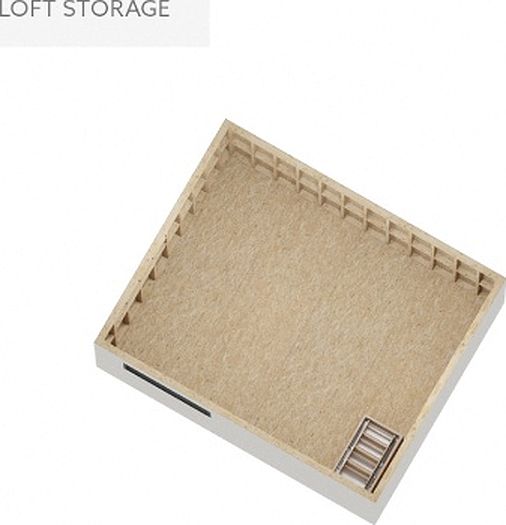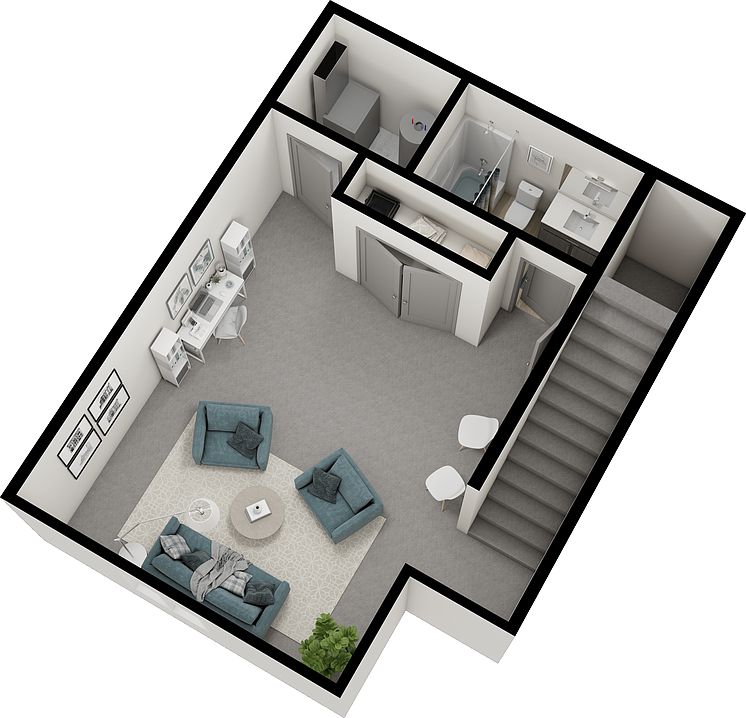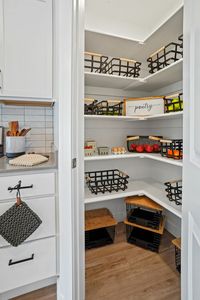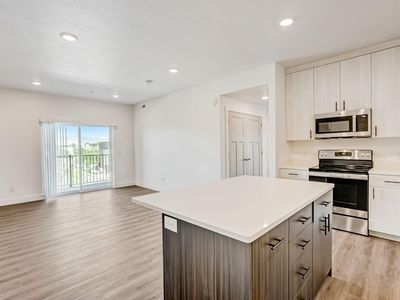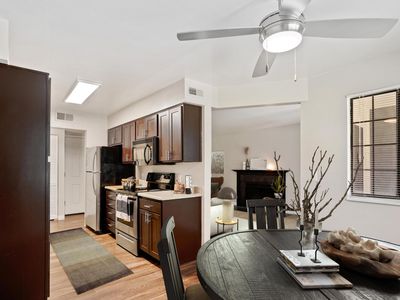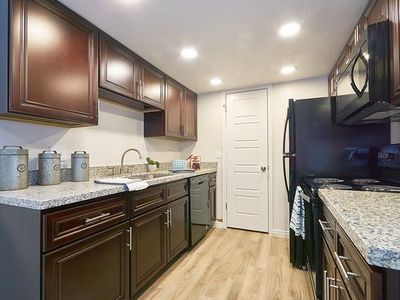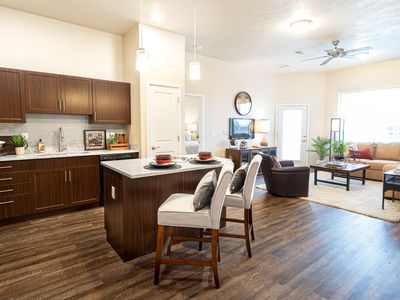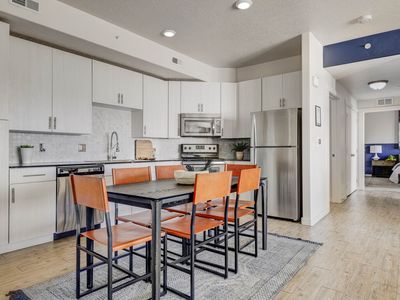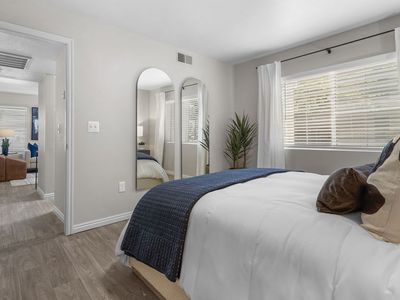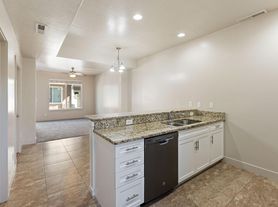- Special offer! Price shown is Base Rent, does not include non-optional fees and utilities. Review Building overview for details.
- Receive up to 8 weeks free on a 16-month lease. Don't hesitate to get in touch with our leasing office for more information and to schedule a tour.
Available units
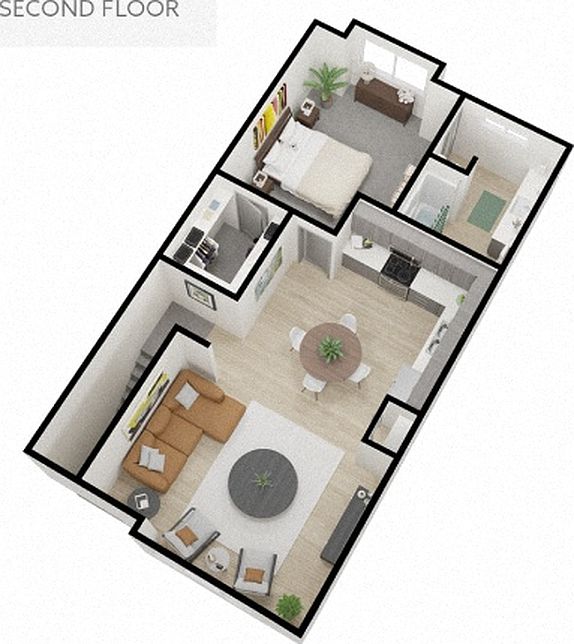
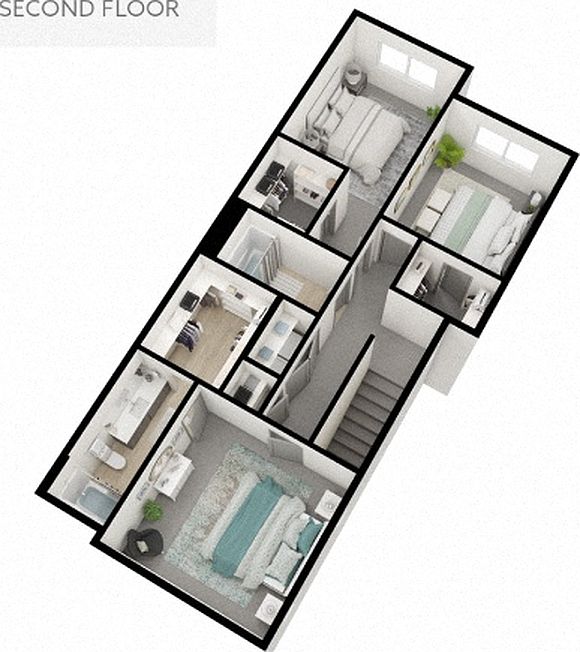
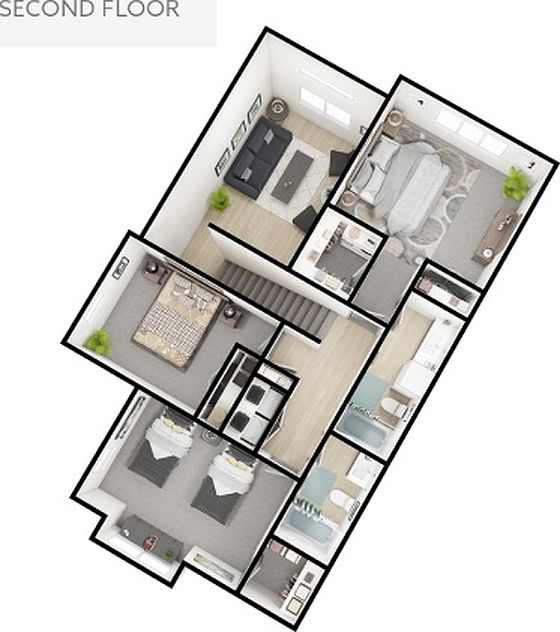
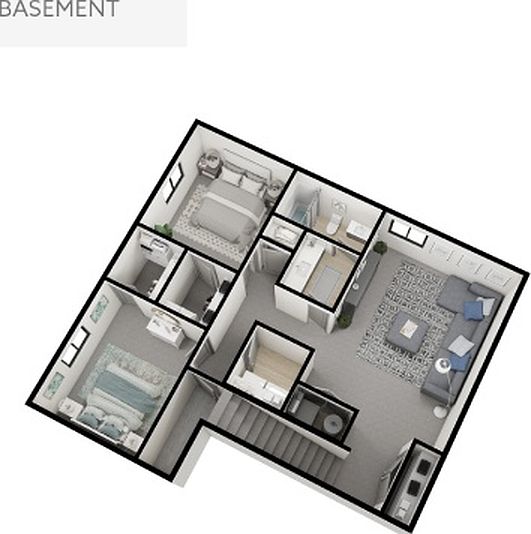
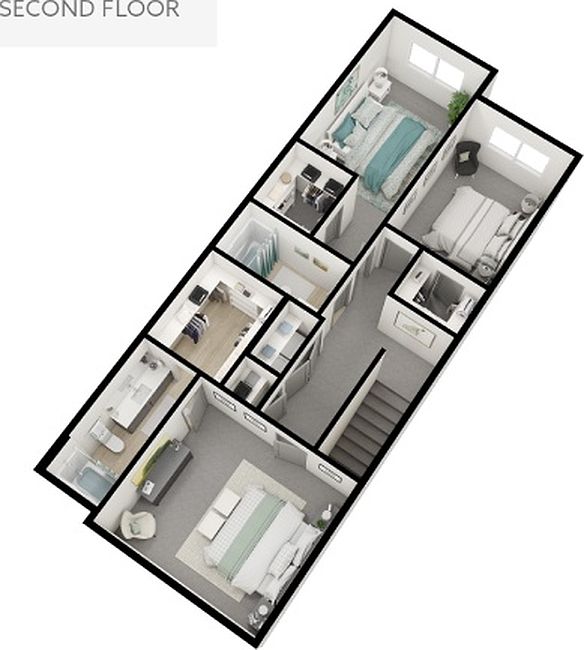
What's special
Facts, features & policies
Community Amenities
Other
- In Unit: Full-size washer/dryer
Outdoor common areas
- Playground: Adventure playground
- Trail: Adjacent to Jordan River Park Trail
Services & facilities
- Package Service: Smart Home technology package
- Pet Park: Bark park
Unit Features
Appliances
- Dryer: Full-size washer/dryer
- Washer: Full-size washer/dryer
Internet/Satellite
- High-speed Internet Ready: High-speed internet
Policies
Lease terms
- 16
Pets
Dogs
- Allowed
- 2 pet max
- $200 pet deposit
- $300 one time fee
- $45 monthly pet fee
Cats
- Allowed
- 2 pet max
- $200 pet deposit
- $300 one time fee
- $45 monthly pet fee
Parking
- Attached Garage
- Parking Lot: Other
Special Features
- 2 - 4 Bedrooms
- Adjacent To River Park Shopping Center
- Cornhole
- Distinctive, Wood-style Flooring
- Finished And Unfinished Basements (select Units)
- Fire Pit Lounge
- Large Walk-in Closets, Linen Closet, And Pantry
- Large Windows With Natural Light
- Near Mulligans Golf Course
- Quartz Countertops Throughout
- Sleek, Modern Styling
- Stainless Steel Appliances
- Walking Paths Throughout
Neighborhood: 84095
Areas of interest
Use our interactive map to explore the neighborhood and see how it matches your interests.
Travel times
Nearby schools in South Jordan
GreatSchools rating
- 6/10South Jordan SchoolGrades: K-6Distance: 1.1 mi
- 6/10South Jordan Middle SchoolGrades: 7-9Distance: 2.3 mi
- 8/10Bingham High SchoolGrades: 10-12Distance: 1.7 mi
Market Trends
Rental market summary
The average rent for all beds and all property types in South Jordan, UT is $2,550.
$2,550
+$251
+$151
123
Frequently asked questions
Rise Townhomes has a walk score of 39, it's car-dependent.
Rise Townhomes has a transit score of 30, it has some transit.
The schools assigned to Rise Townhomes include South Jordan School, South Jordan Middle School, and Bingham High School.
Yes, Rise Townhomes has in-unit laundry for some or all of the units.
Rise Townhomes is in the 84095 neighborhood in South Jordan, UT.
A maximum of 2 dogs are allowed per unit. To have a dog at Rise Townhomes there is a required deposit of $200. This community has a one time fee of $300 and monthly fee of $45 for dogs. A maximum of 2 cats are allowed per unit. To have a cat at Rise Townhomes there is a required deposit of $200. This community has a one time fee of $300 and monthly fee of $45 for cats.
