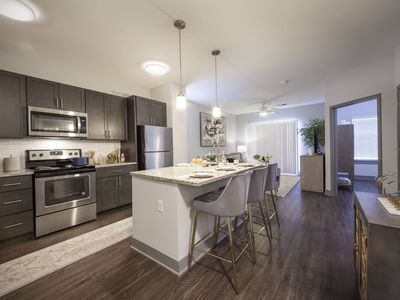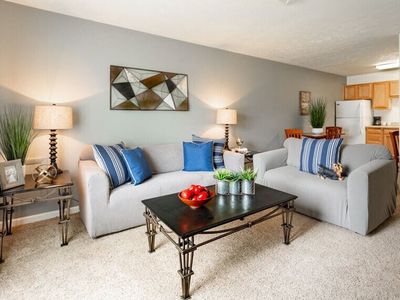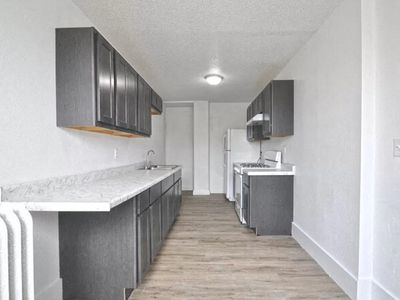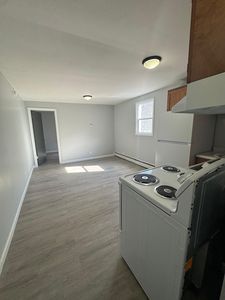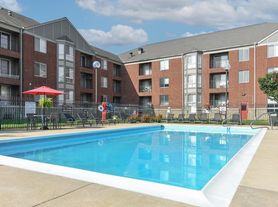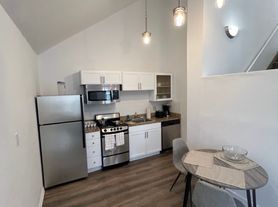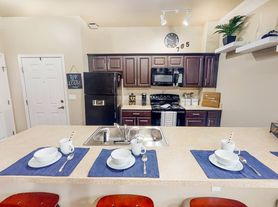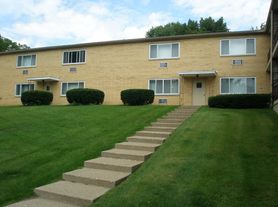Find yourself at home in a lovely community, situated close to city convenience without giving up peaceful ambiance. Our apartments in South Bend come in one- and two-bedroom layouts, welcoming you home to a warm environment and alluring amenities that puts your needs first. Don't forget that we're pet-friendly, too! You deserve a home you love. Hurwich Farms Apartments aims to be precisely that haven of relaxation. As you turn into our community, you'll see our beautifully manicured landscape, putting you immediately at ease. From our location, I-80, downtown South Bend, and Mishawaka are within quick reach. Hurwich Farms Apartments offers top-notch shared amenities, which include: A refreshing swimming pool A large sundeck with Wi-Fi A community building24/7 Package Pickup with Amazon Hub Carports available for lease Give us a call, schedule a tour, and let us show you all the reasons why our apartments in South Bend are the best place to call home!
Hurwich Farms Apartments
2701 Appaloosa Ln, South Bend, IN 46628
Apartment building
1-2 beds
Pet-friendly
Other parking
Air conditioning (central)
In-unit laundry (W/D)
Available units
This listing now includes required monthly fees in the total price.
Unit , sortable column | Sqft, sortable column | Available, sortable column | Total price, sorted ascending |
|---|---|---|---|
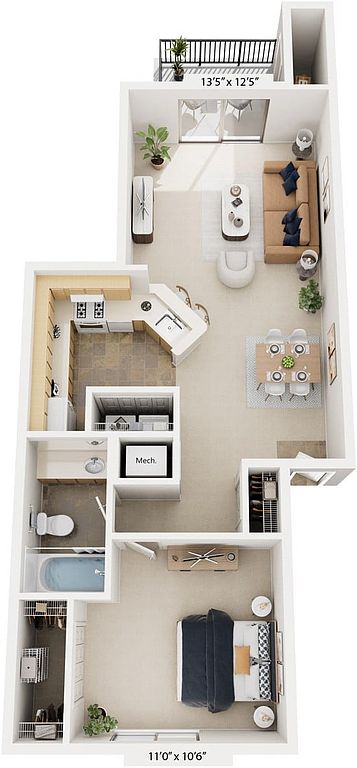 | 688 | Jan 10 | $1,229 |
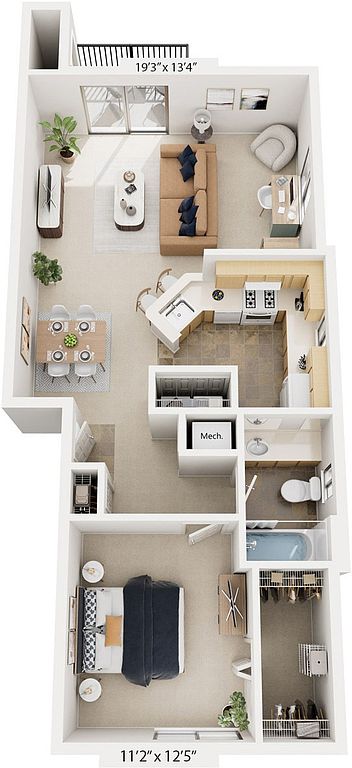 | 815 | Nov 14 | $1,368 |
 | 815 | Now | $1,391 |
 | 841 | Now | $1,391 |
 | 815 | Dec 15 | $1,391 |
 | 815 | Nov 25 | $1,398 |
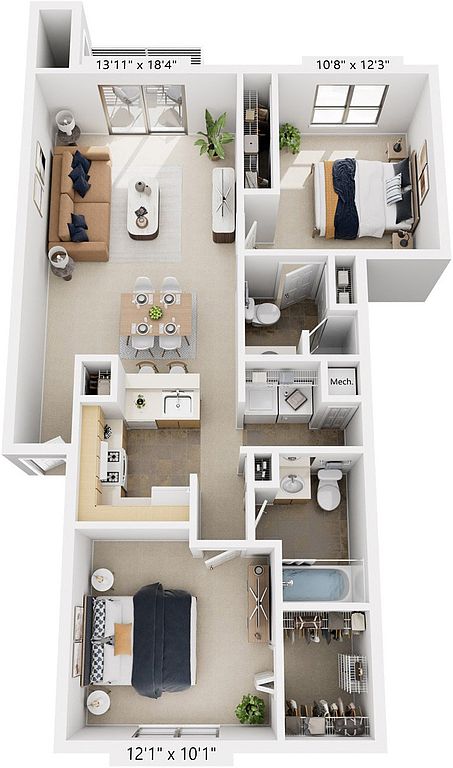 | 978 | Now | $1,634 |
What's special
Swimming pool
Cool down on hot days
This building features access to a pool. Less than 12% of buildings in South Bend have this amenity.
Open-concept floor planFlooded with natural lightExtra storage spaceFull-size washer and dryerWell-equipped kitchenSmart locksWalk-in closet
Office hours
| Day | Open hours |
|---|---|
| Mon - Fri: | 9 am - 6 pm |
| Sat: | 10 am - 2 pm |
| Sun: | Closed |
Property map
Tap on any highlighted unit to view details on availability and pricing
Use ctrl + scroll to zoom the map
Facts, features & policies
Building Amenities
Accessibility
- Disabled Access: Wheelchair Access
Community Rooms
- Club House: Community Building Available to Rent
Other
- In Unit: Full-Size Washer and Dryer
- Swimming Pool: Refreshing Swimming Pool
Outdoor common areas
- Patio: Private Balcony or Patio
- Sundeck: Large Sundeck with Wi-Fi
Services & facilities
- On-Site Maintenance: 24-Hour Emergency Maintenance Service
- Package Service: 24/7 Package Pickup with Amazon Hub
View description
- Park-Like Grounds with Pond Views
Unit Features
Appliances
- Dishwasher
- Dryer: Full-Size Washer and Dryer
- Garbage Disposal: Disposal
- Range: Gas Range
- Refrigerator
- Washer: Full-Size Washer and Dryer
Cooling
- Central Air Conditioning
Flooring
- Carpet
Internet/Satellite
- Cable TV Ready: Cable Ready
- High-speed Internet Ready: Dish Network & High-Speed Internet Service Availab
Other
- Furnished: Furnished Apartments - Contact VIA For A Quote
Policies
Parking
- Off Street Parking: Surface Lot
- Parking Lot: Other
Lease terms
- Less than 1 year
Pet essentials
- DogsAllowedMonthly dog rent$25One-time dog fee$300
- CatsAllowedMonthly cat rent$25One-time cat fee$300
Additional details
Restrictions: See Community Website Amenity Page for Pet Policy Details.
Special Features
- Blinds Provided
- Carports
- Enclosed Storage
- End With Oversized Living Room & Extra Windows
- European-style Kitchen With Breakfast Bar
- Non-smoking Buildings
- Pet Friendly. Restrictions Apply.
- Positive Credit Reporting Of On-time Payments
- Recycling
- Second Bath With Walk-in Shower
- Smart Home Technology
- Smart Locks
- Smart Thermostats
- Spacious Two Bedroom With Ensuite
- Third-floor Cathedral Ceiling
- Transportation: Near City Bus Line
- Walk-in Closets With Organizers
- Water, Sewer, And Trash Services Provided
Neighborhood: 46628
Areas of interest
Use our interactive map to explore the neighborhood and see how it matches your interests.
Travel times
Nearby schools in South Bend
GreatSchools rating
- 3/10Darden Primary CenterGrades: K-5Distance: 3 mi
- 9/10Lasalle Intermediate AcademyGrades: 6-8Distance: 2.5 mi
- 2/10Clay High SchoolGrades: 9-12Distance: 2.5 mi
Frequently asked questions
What is the walk score of Hurwich Farms Apartments?
Hurwich Farms Apartments has a walk score of 36, it's car-dependent.
What schools are assigned to Hurwich Farms Apartments?
The schools assigned to Hurwich Farms Apartments include Darden Primary Center, Lasalle Intermediate Academy, and Clay High School.
Does Hurwich Farms Apartments have in-unit laundry?
Yes, Hurwich Farms Apartments has in-unit laundry for some or all of the units.
What neighborhood is Hurwich Farms Apartments in?
Hurwich Farms Apartments is in the 46628 neighborhood in South Bend, IN.
What are Hurwich Farms Apartments's policies on pets?
This building has a one time fee of $300 and monthly fee of $25 for cats. This building has a one time fee of $300 and monthly fee of $25 for dogs.
There are 3+ floor plans availableWith 24% more variety than properties in the area, you're sure to find a place that fits your lifestyle.
