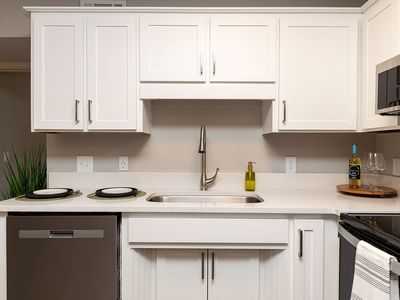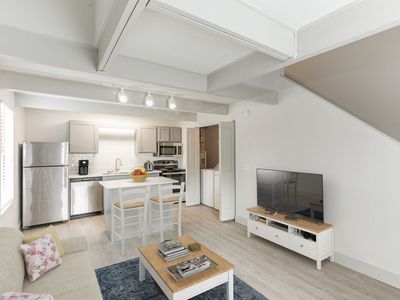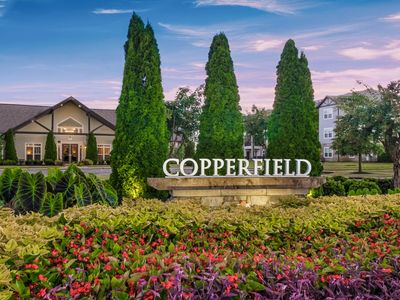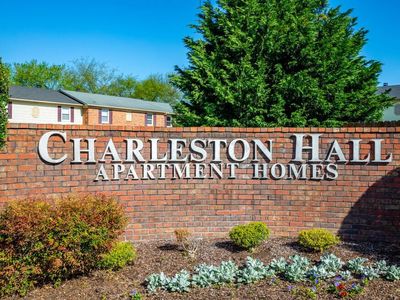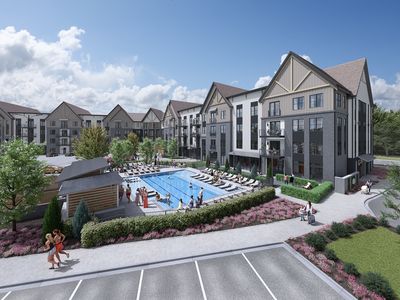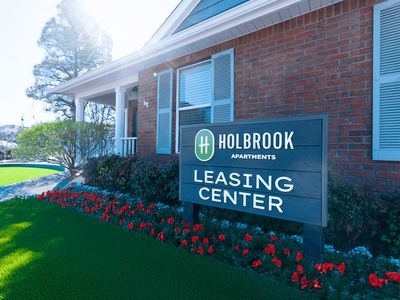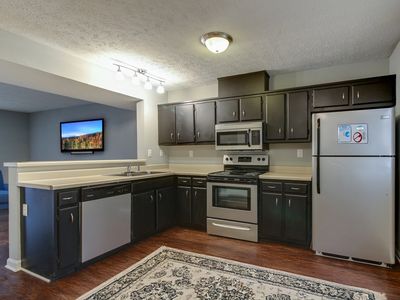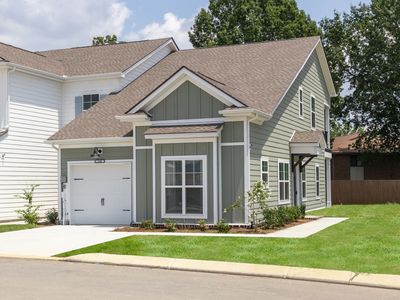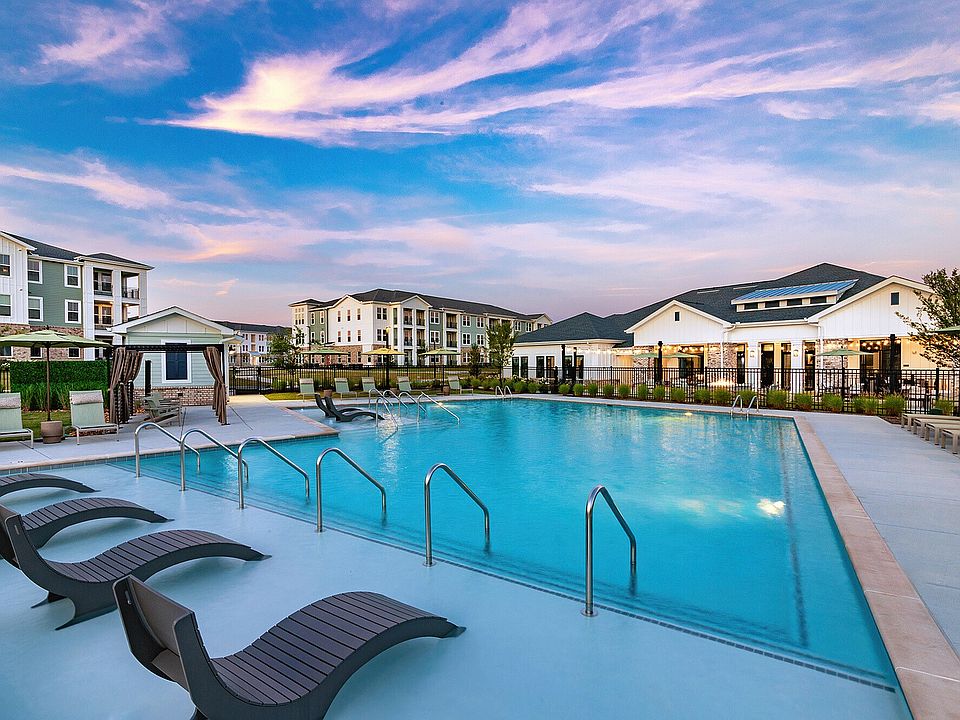
Elan Smyrna
200 Carriage House Dr, Smyrna, TN 37167
- Special offer! 50% Off First Two Months + $500 Gift Card: Lease Today and Receive 50% OFF First Two Months Base Rent + $500 Gift Card -- *Minimum lease terms apply. Other costs and fees excluded. Offer may change.
- Price shown is Base Rent, does not include non-optional fees and utilities. Review Building overview for details.
Available units
Unit , sortable column | Sqft, sortable column | Available, sortable column | Base rent, sorted ascending |
|---|---|---|---|
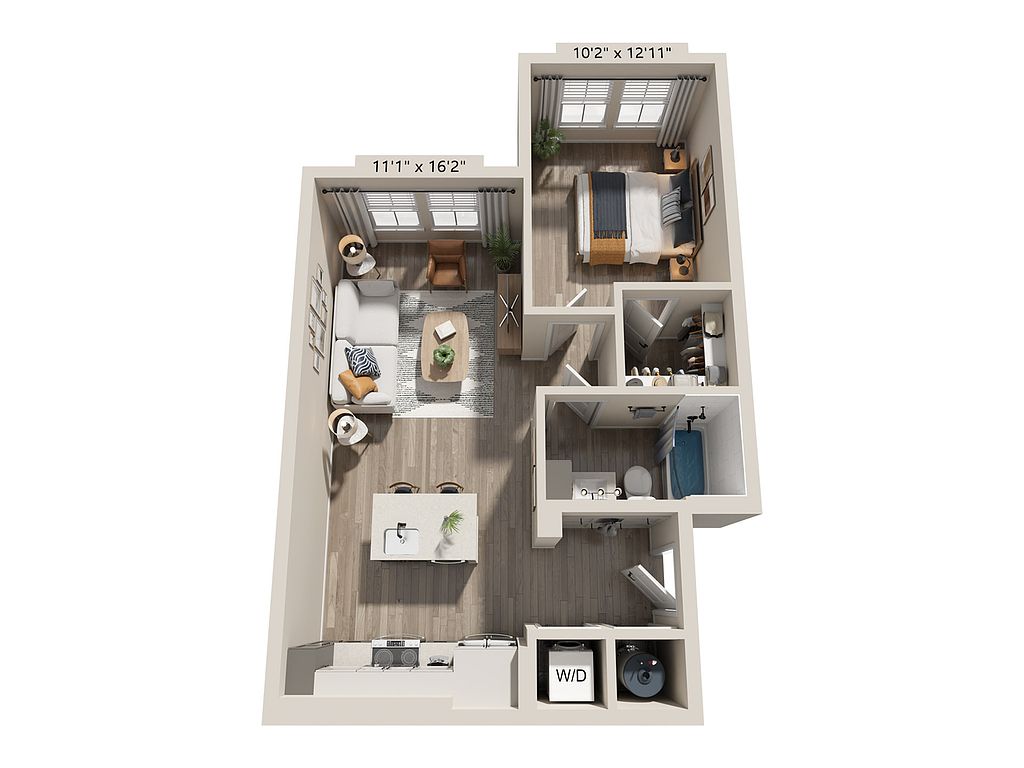 | 658 | Dec 19 | $1,380 |
 | 658 | Dec 19 | $1,380 |
 | 658 | Now | $1,395 |
 | 658 | Dec 19 | $1,395 |
 | 658 | Now | $1,395 |
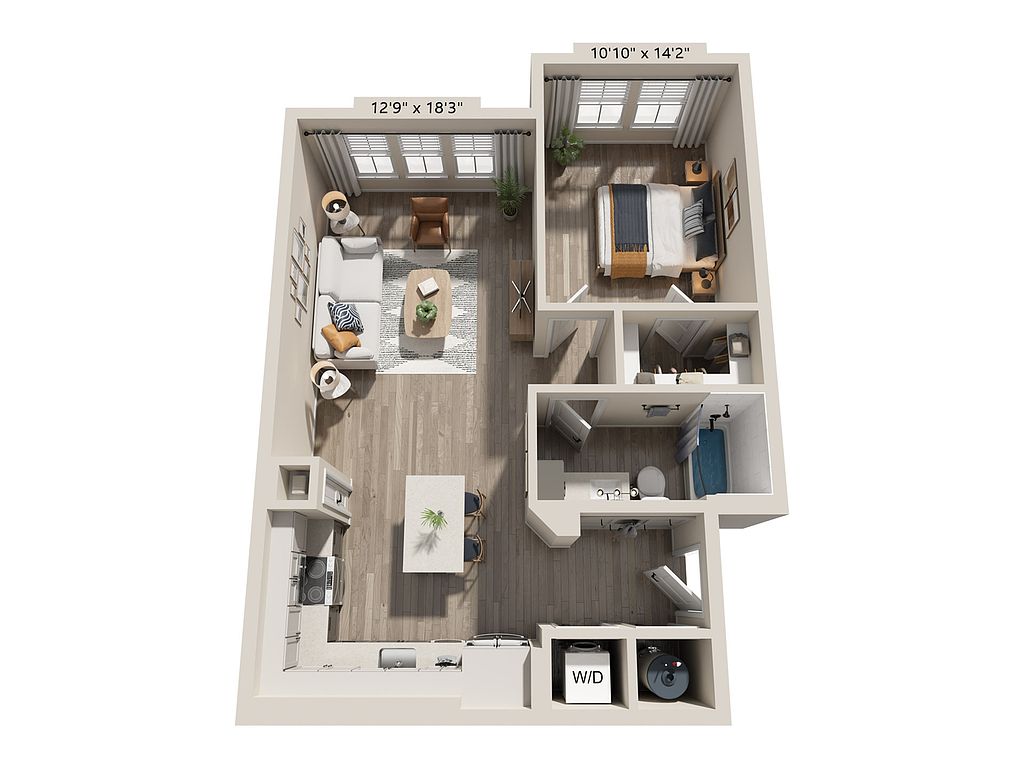 | 767 | Now | $1,465 |
 | 767 | Now | $1,465 |
 | 767 | Now | $1,465 |
 | 767 | Now | $1,465 |
 | 767 | Now | $1,465 |
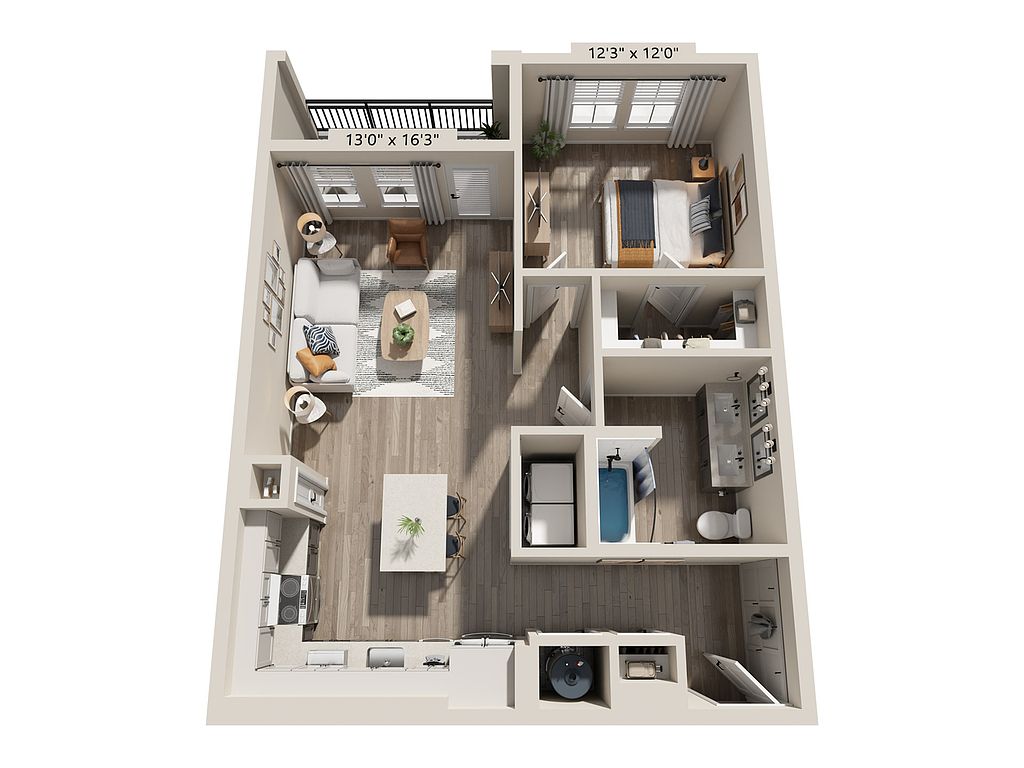 | 822 | Now | $1,570 |
 | 822 | Now | $1,585 |
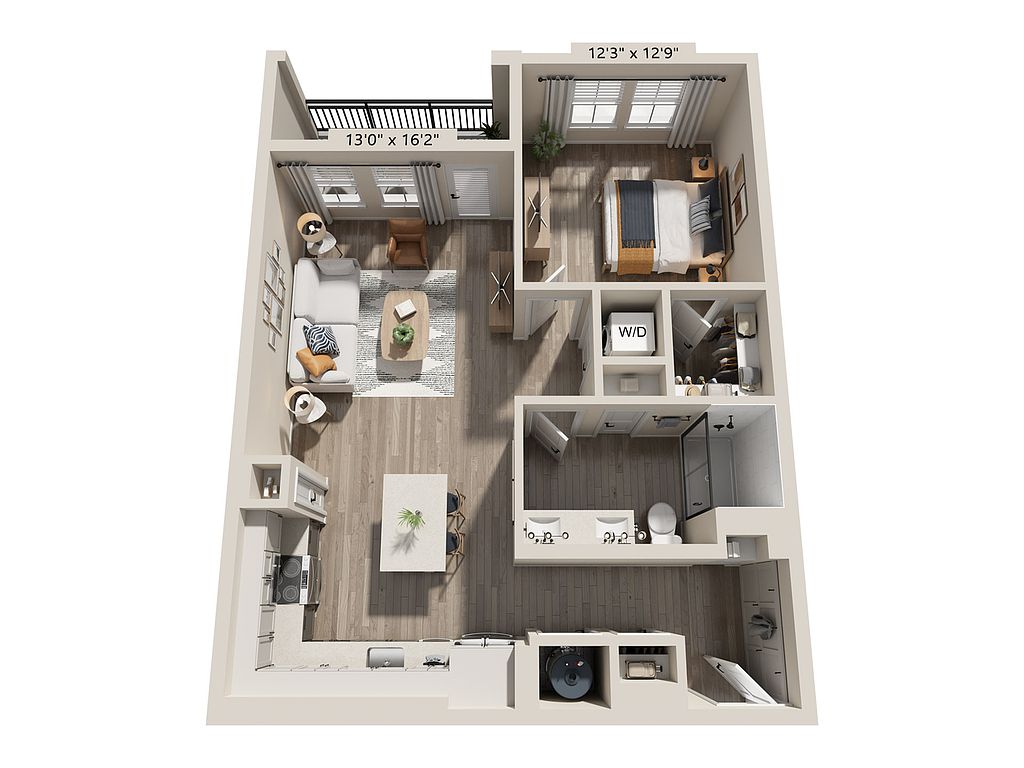 | 821 | Now | $1,615 |
 | 821 | Now | $1,615 |
 | 821 | Now | $1,615 |
What's special
3D tours
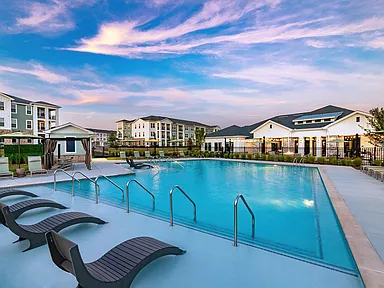 1 Bedroom / 1 Bathroom
1 Bedroom / 1 Bathroom Main Property Tour
Main Property Tour 2 Bedroom / 2 Bathroom
2 Bedroom / 2 Bathroom 3 Bedroom / 3 Bathroom
3 Bedroom / 3 Bathroom
| Day | Open hours |
|---|---|
| Mon - Fri: | 9 am - 6 pm |
| Sat: | 10 am - 5 pm |
| Sun: | 12 pm - 5 pm |
Property map
Tap on any highlighted unit to view details on availability and pricing
Facts, features & policies
Building Amenities
Community Rooms
- Business Center: Coworking Spaces & Micro Conference Rooms
- Club House: Clubhouse with Media Lounge
- Fitness Center: 24-Hour Fitness Center
Other
- Swimming Pool: Resort-Style Pool
Services & facilities
- Pet Park: Fenced-in dog park and play area
Unit Features
Flooring
- Hardwood: Hardwood style flooring
Internet/Satellite
- High-speed Internet Ready: Pre-Installed High-Speed Wi-Fi
Other
- Balcony: Balcony or Terrace*
- Dual Vanities*
- Fireplace: Fireside lounge
- Kitchen Island*
- Patio Balcony: Balcony or Terrace*
- Pendant Lighting*
- Quartz Countertops
- Stainless Steel Appliances
- Standalone Showers*
- Tile Backsplash
Policies
Lease terms
- 12 months, 13 months, 14 months, 15 months
Pet essentials
- DogsAllowedNumber allowed2Monthly dog rent$25One-time dog fee$350
- CatsAllowedNumber allowed2Monthly cat rent$25One-time cat fee$350
Pet amenities
Special Features
- Outdoor Kitchen And Dining Area
- Pet Care: Pet Washing Station
- Pickleball Court
Neighborhood: 37167
Areas of interest
Use our interactive map to explore the neighborhood and see how it matches your interests.
Travel times
Walk, Transit & Bike Scores
Nearby schools in Smyrna
GreatSchools rating
- 5/10David Youree Elementary SchoolGrades: PK-5Distance: 1.9 mi
- 6/10Rock Springs Middle SchoolGrades: 6-8Distance: 2.9 mi
- 5/10Lavergne High SchoolGrades: 9-12Distance: 1 mi
Frequently asked questions
Elan Smyrna has a walk score of 13, it's car-dependent.
The schools assigned to Elan Smyrna include David Youree Elementary School, Rock Springs Middle School, and Lavergne High School.
Elan Smyrna is in the 37167 neighborhood in Smyrna, TN.
A maximum of 2 dogs are allowed per unit. This building has a pet fee ranging from $350 to $350 for dogs. This building has a one time fee of $350 and monthly fee of $25 for dogs. A maximum of 2 cats are allowed per unit. This building has a pet fee ranging from $350 to $350 for cats. This building has a one time fee of $350 and monthly fee of $25 for cats.
Yes, 3D and virtual tours are available for Elan Smyrna.


