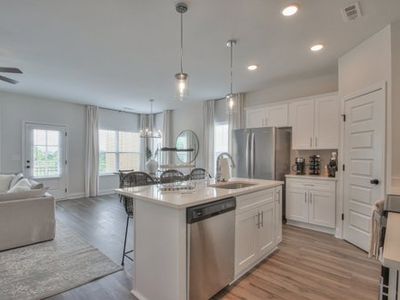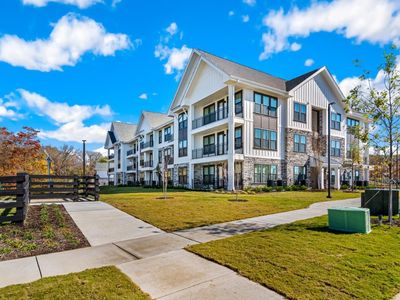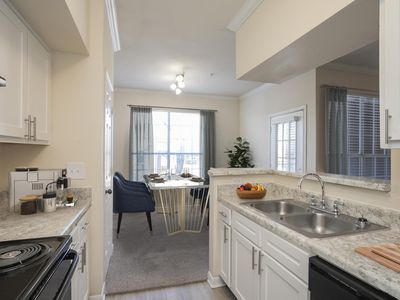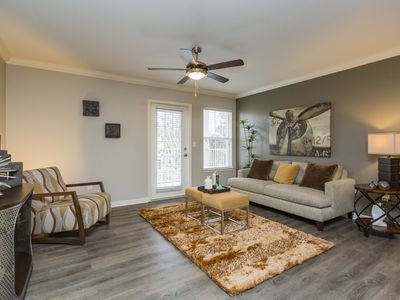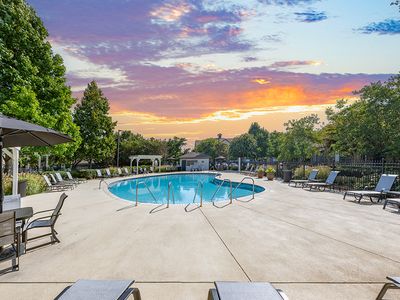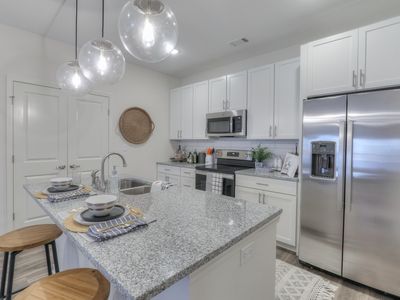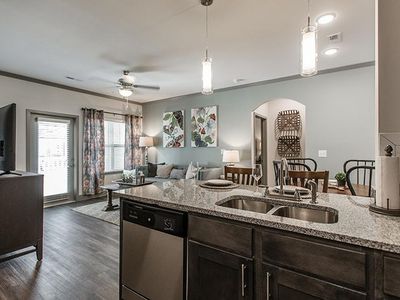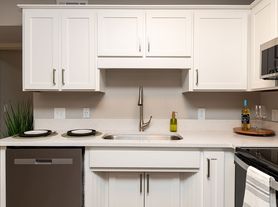Conveniently located between Hwy 41 and I-24, just minutes from shopping and dining this beautiful and spacious location allows for quick access around Southeastern Nashville. Situated in an intimate gated community off Sam Ridley Pkwy and Old Nashville Hwy, Ashton Creek Farms allows the privacy and convenience of an at-home oasis, with a private patio or balcony, large windows that let in lots of natural light and spacious kitchens with granite countertops.
Ashton Creek Farms
14531 Old Nashville Hwy, Smyrna, TN 37167
Apartment building
1-3 beds
Pet-friendly
Detached garage
Air conditioning (central)
In-unit laundry (W/D)
Available units
Price may not include required fees and charges
Price may not include required fees and charges.
Unit , sortable column | Sqft, sortable column | Available, sortable column | Base rent, sorted ascending |
|---|---|---|---|
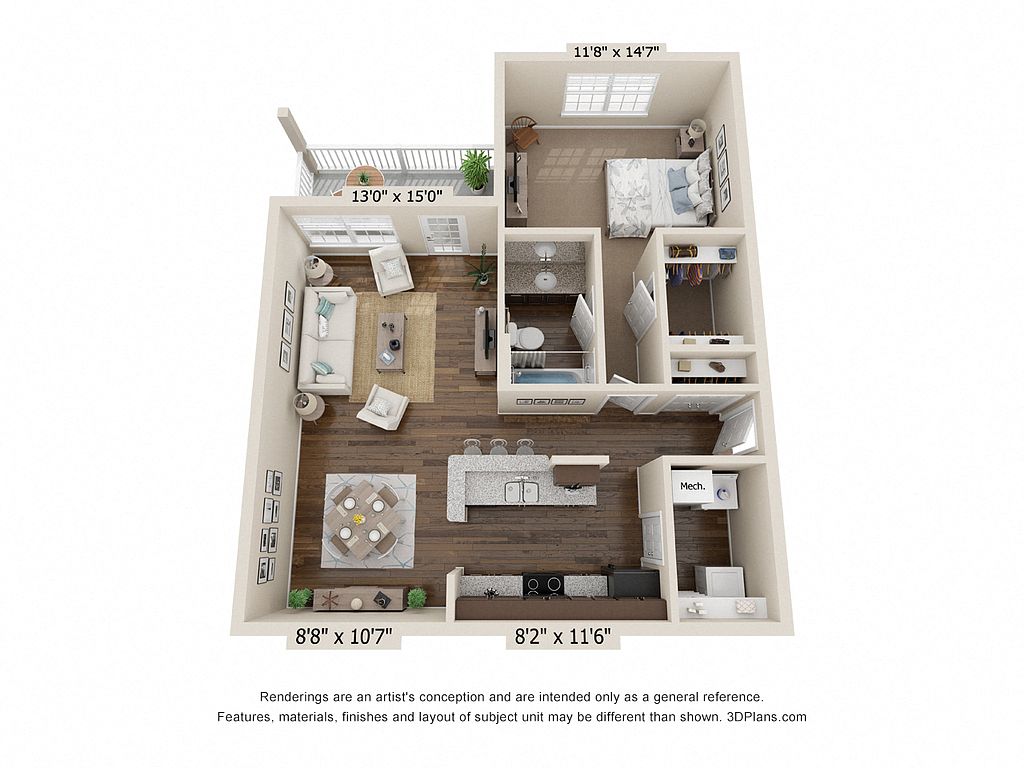 | 851 | Now | $1,395 |
 | 851 | Feb 1 | $1,415 |
 | 851 | Now | $1,420 |
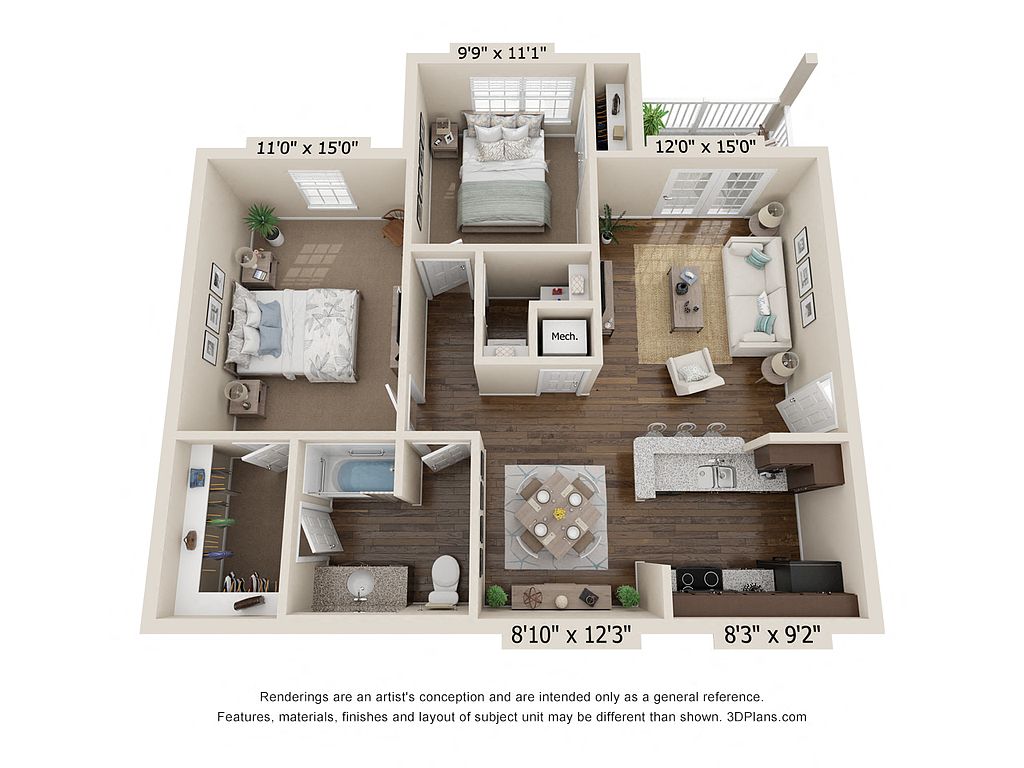 | 905 | Jan 9 | $1,481 |
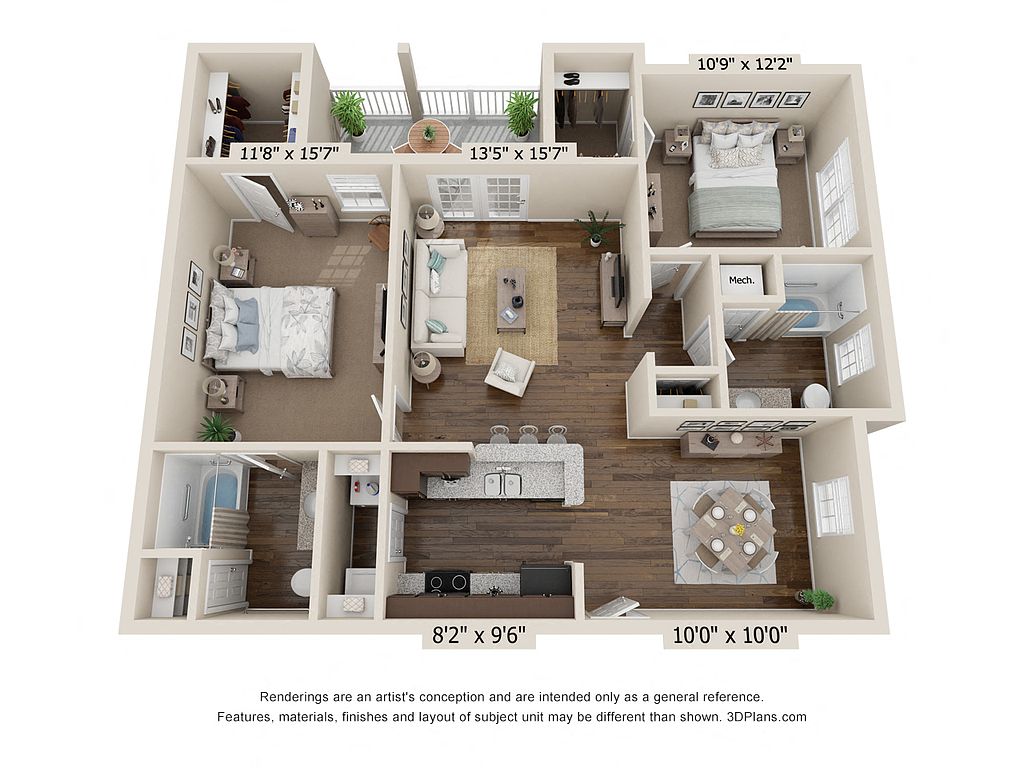 | 1,092 | Now | $1,555 |
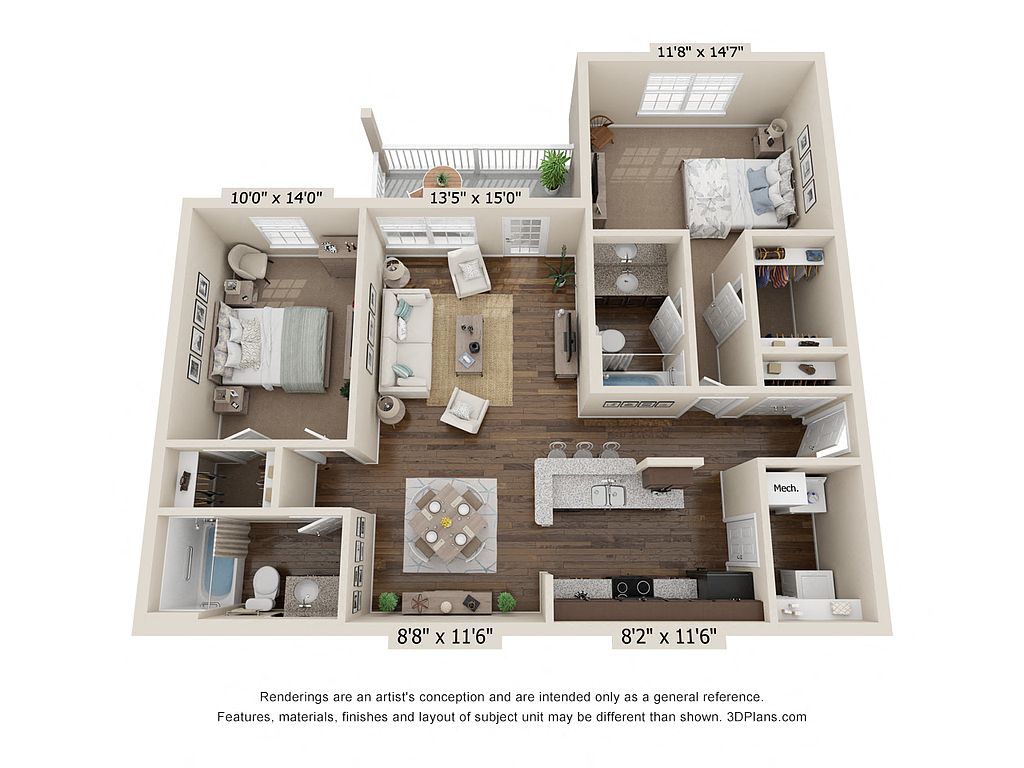 | 1,108 | Now | $1,558 |
 | 1,092 | Now | $1,570 |
 | 1,108 | Now | $1,583 |
 | 1,092 | Now | $1,585 |
 | 1,092 | Now | $1,585 |
 | 1,092 | Now | $1,585 |
 | 1,092 | Now | $1,585 |
 | 1,092 | Now | $1,585 |
 | 1,108 | Feb 5 | $1,593 |
 | 1,108 | Feb 3 | $1,593 |
What's special
Private patio or balcony
Office hours
| Day | Open hours |
|---|---|
| Mon - Fri: | 9 am - 6 pm |
| Sat: | 10 am - 2 pm |
| Sun: | Closed |
Facts, features & policies
Building Amenities
Community Rooms
- Business Center
- Club House: Resident Lounge
- Fitness Center: 24-Hour Fitness Center
Other
- In Unit: Full-Sized Washer/Dryer
- Swimming Pool: Resort-Style Pool
Outdoor common areas
- Barbecue: Outdoor Grilling Area
- Patio: Patio/Balcony
- Playground
- Sundeck
Security
- Gated Entry: Gated Community
Services & facilities
- On-Site Maintenance: OnSiteMaintenance
- On-Site Management: OnSiteManagement
- Pet Park
- Valet Trash: Valet Trash Service
Unit Features
Appliances
- Dishwasher
- Dryer: Full-Sized Washer/Dryer
- Garbage Disposal: Disposal
- Washer: Full-Sized Washer/Dryer
Cooling
- Ceiling Fan
- Central Air Conditioning: Central Heat and Air Conditioning
Internet/Satellite
- Cable TV Ready: Cable Ready
- High-speed Internet Ready: High-Speed Internet Available
Other
- Patio Balcony: Patio/Balcony
Policies
Parking
- Detached Garage: Garage Lot
- Garage: Detached Garages
- Parking Lot: Other
Lease terms
- 3, 4, 5, 6, 7, 8, 9, 10, 11, 12, 13
Pet essentials
- DogsAllowedMonthly dog rent$25One-time dog fee$400
- CatsAllowedMonthly cat rent$25One-time cat fee$400
Additional details
Dogs: Fees are per pet. $50 DNA Registration Fee (PooPrints). Restrictions: Maximum of 2 pets per apartment. Dogs must be 6 months of age or older.
Cats: Restrictions: None
Pet amenities
Pet Park
Special Features
- 9' Ceilings
- Black Appliances
- Breakfast Bar
- Built-in Cabinets/storage
- Built-in Linen Closets
- Coffee Bar
- Crown Molding
- Dark Espresso Cabinets
- Dog Waste Stations
- Double Vanities
- Flexible Rent Payments
- Fully-equipped Kitchen
- Granite Bathroom Vanities
- Granite Countertops
- Hardwood-style Flooring
- Ice Maker
- Kitchen Pantry
- Outdoor Firepit
- Overhead Lighting
- Pergola
- Pet Friendly
- Plush Carpeting
- Premium Fixtures And Finishes
- Private Entrance
- Separate Dining Room Area
- Snow Removal
- Walk-in Closets
- Window Coverings
Neighborhood: 37167
Areas of interest
Use our interactive map to explore the neighborhood and see how it matches your interests.
Travel times
Walk, Transit & Bike Scores
Walk Score®
/ 100
Car-DependentBike Score®
/ 100
Somewhat BikeableNearby schools in Smyrna
GreatSchools rating
- 6/10Cedar Grove Elementary SchoolGrades: PK-5Distance: 0.7 mi
- 6/10Rock Springs Middle SchoolGrades: 6-8Distance: 2.3 mi
- 5/10Lavergne High SchoolGrades: 9-12Distance: 0.4 mi
Frequently asked questions
What is the walk score of Ashton Creek Farms?
Ashton Creek Farms has a walk score of 39, it's car-dependent.
What schools are assigned to Ashton Creek Farms?
The schools assigned to Ashton Creek Farms include Cedar Grove Elementary School, Rock Springs Middle School, and Lavergne High School.
Does Ashton Creek Farms have in-unit laundry?
Yes, Ashton Creek Farms has in-unit laundry for some or all of the units.
What neighborhood is Ashton Creek Farms in?
Ashton Creek Farms is in the 37167 neighborhood in Smyrna, TN.
What are Ashton Creek Farms's policies on pets?
This building has a one time fee of $400 and monthly fee of $25 for dogs. This building has a one time fee of $400 and monthly fee of $25 for cats.
