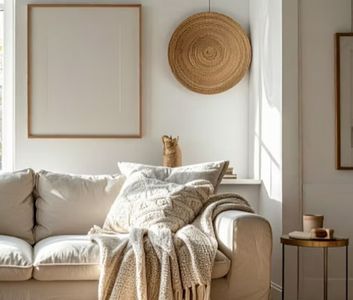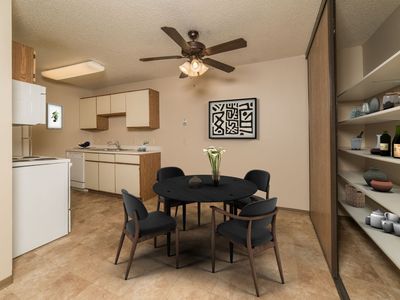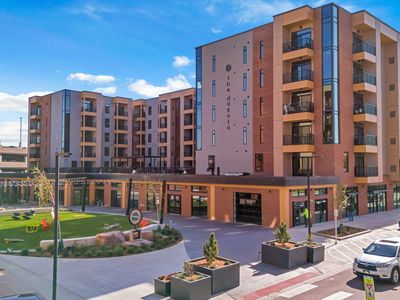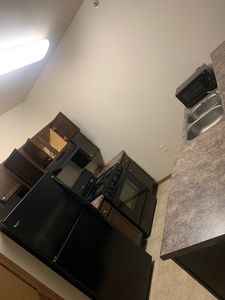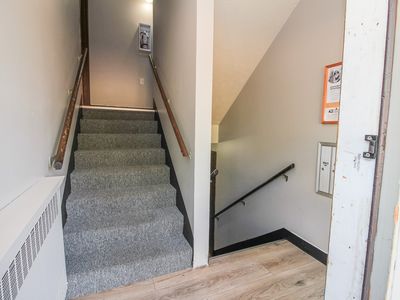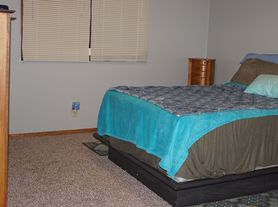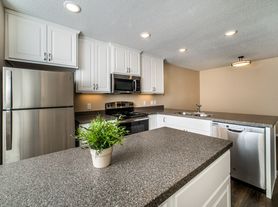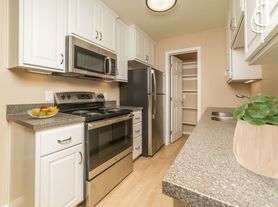The Clark is a six-story mass timber loft and retail structure on 6th street and Reid Place. A modern vibe combined with the timeless and sustainable qualities of the timber structure will create a community like no other. Unit sizes range from studios to 2 bedrooms + dens with stunning river and courtyard views.
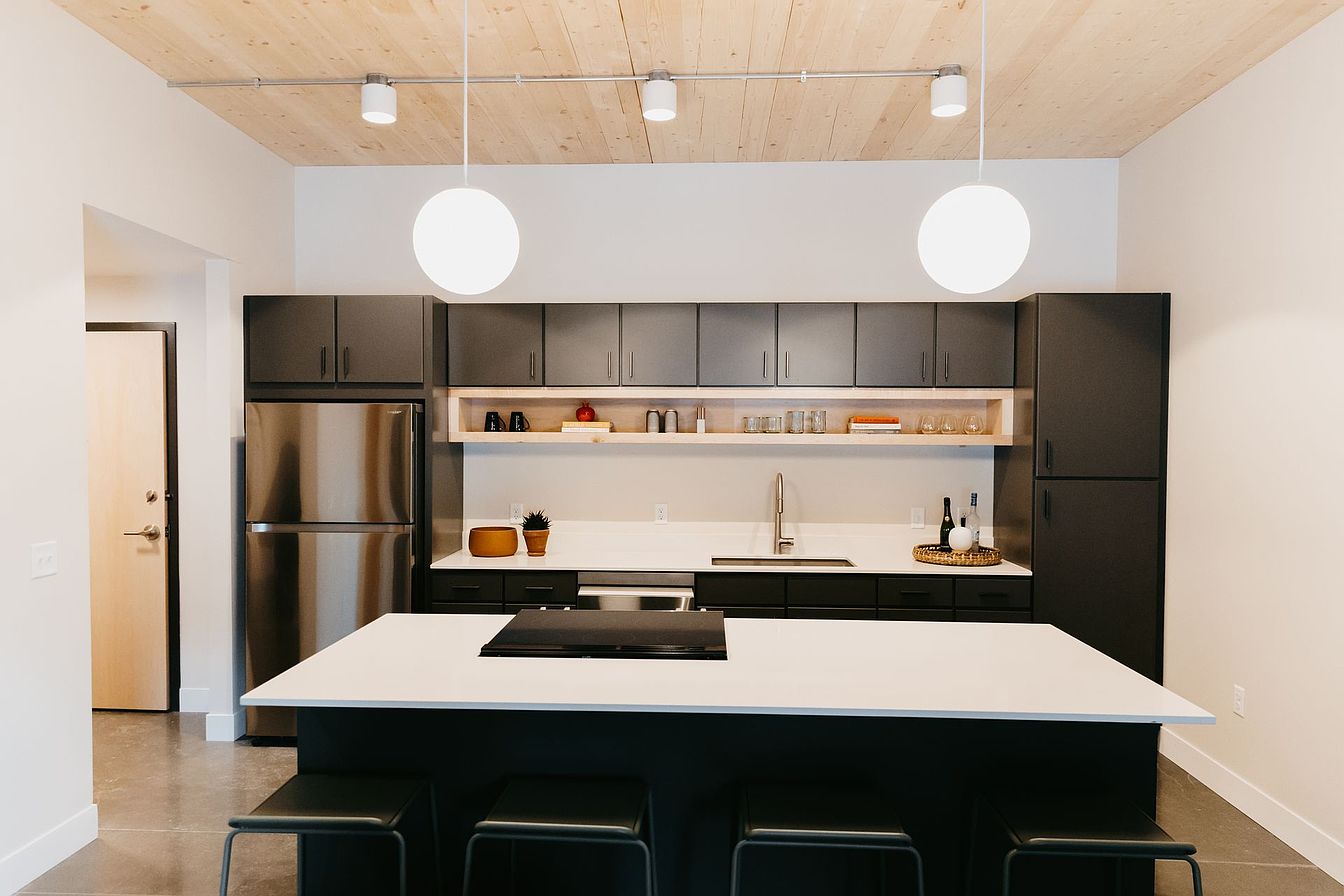
Special offer
- Special offer! Sign a lease this Fall and receive up to $3,000 in rent credit upon move-in. Reach out to our team to learn more.Expires December 31, 2025
Apartment building
Studio-2 beds
In-unit laundry (W/D)
Available units
Price may not include required fees and charges
Price may not include required fees and charges.
Unit , sortable column | Sqft, sortable column | Available, sortable column | Base rent, sorted ascending |
|---|---|---|---|
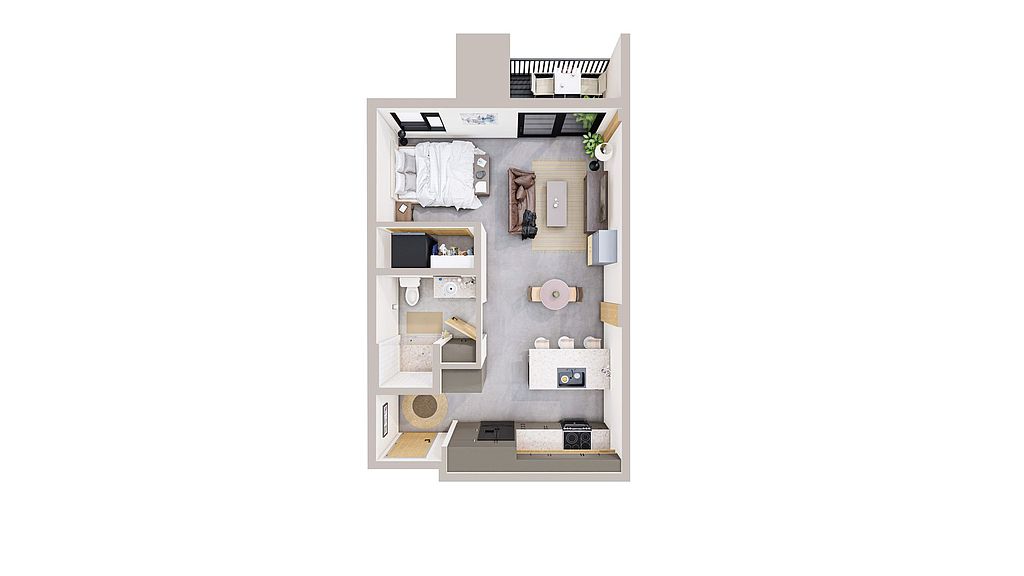 | 549 | Now | $1,125 |
 | 549 | Now | $1,150 |
 | 549 | Nov 26 | $1,150 |
 | 549 | Now | $1,150 |
 | 549 | Now | $1,150 |
 | 549 | Now | $1,175 |
 | 549 | Now | $1,175 |
 | 549 | Now | $1,200 |
 | 549 | Now | $1,200 |
 | 549 | Now | $1,200 |
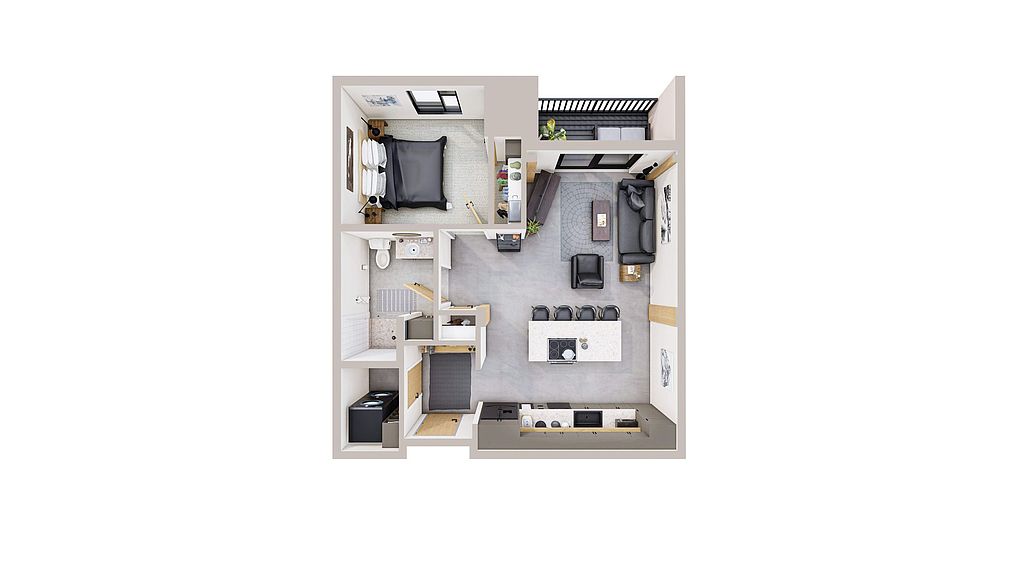 | 687 | Now | $1,225 |
 | 687 | Now | $1,325 |
 | 687 | Now | $1,325 |
 | 687 | Now | $1,325 |
 | 687 | Now | $1,325 |
What's special
Fitness center
Hit the gym at home
This building offers a fitness center. Less than 18% of buildings in Sioux Falls have this feature.
Comforts of homeTimber structureSix-story mass timber loftModern vibe
Property map
Tap on any highlighted unit to view details on availability and pricing
Use ctrl + scroll to zoom the map
Facts, features & policies
Building Amenities
Community Rooms
- Fitness Center
- Pet Washing Station
Other
- In Unit: ["Washer", "Dryer"]
Outdoor common areas
- Barbecue: community grill
- Patio
- Rooftop Deck
- Trail: bike trail
Services & facilities
- Pet Park
- Storage Space
Unit Features
Appliances
- Dishwasher
- Dryer: ["Washer", "Dryer"]
- Garbage Disposal
- Microwave Oven: Microwave
- Range Oven
- Refrigerator
- Washer: ["Washer", "Dryer"]
Heating
- Gas
Other
- Balcony
- Central Downtown Location
- Community Room
- Den
- Fire Pit
- Floor 2
- Floor 3
- Floor 4
- Floor 5
- Floor 6
- Furnished: Furnished Studio
- Indoor Parking
- Luxury Upgrades
- Oven/stove
- Patio Balcony: Balcony
- Pet Relief Area
- Recycling
- Stainless Steel Appliances
- Underground Parking
- Water/sewer
- Wide
Policies
- Contact for details
Neighborhood: Downtown
Areas of interest
Use our interactive map to explore the neighborhood and see how it matches your interests.
Travel times
Nearby schools in Sioux Falls
GreatSchools rating
- 3/10Terry Redlin Elementary - 11Grades: PK-5Distance: 1 mi
- 3/10Whittier Middle School - 08Grades: 6-8Distance: 0.5 mi
- 6/10Lincoln High School - 02Grades: 9-12Distance: 2.3 mi
Frequently asked questions
What is the walk score of The Clark Lofts at Cherapa Place?
The Clark Lofts at Cherapa Place has a walk score of 73, it's very walkable.
What is the transit score of The Clark Lofts at Cherapa Place?
The Clark Lofts at Cherapa Place has a transit score of 32, it has some transit.
What schools are assigned to The Clark Lofts at Cherapa Place?
The schools assigned to The Clark Lofts at Cherapa Place include Terry Redlin Elementary - 11, Whittier Middle School - 08, and Lincoln High School - 02.
Does The Clark Lofts at Cherapa Place have in-unit laundry?
Yes, The Clark Lofts at Cherapa Place has in-unit laundry for some or all of the units.
What neighborhood is The Clark Lofts at Cherapa Place in?
The Clark Lofts at Cherapa Place is in the Downtown neighborhood in Sioux Falls, SD.
There are 5+ floor plans availableWith 97% more variety than properties in the area, you're sure to find a place that fits your lifestyle.

