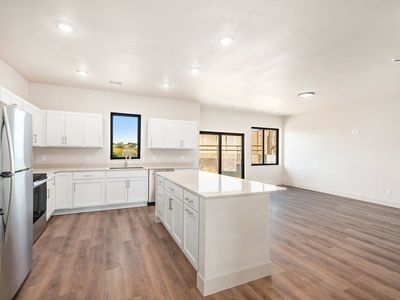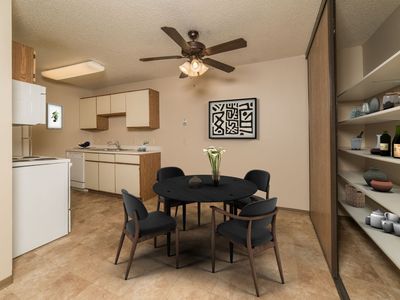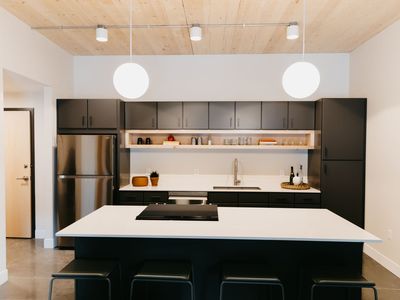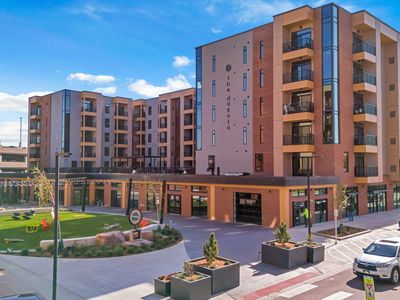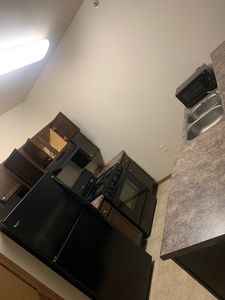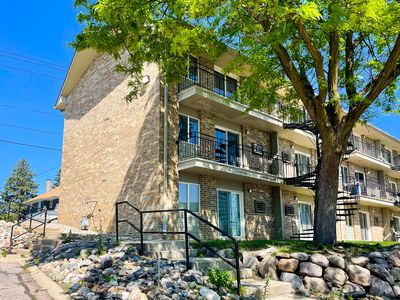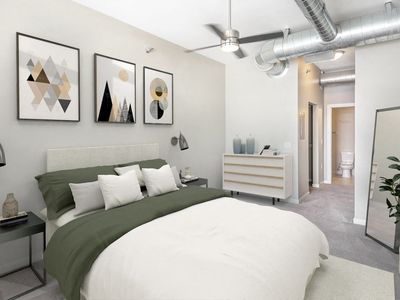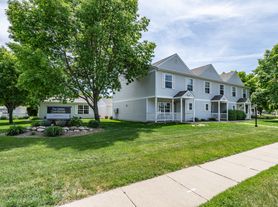
The Cascade at The Steel District
701 N Phillips Ave, Sioux Falls, SD 57104
- Special offer! $1500 MOVE IN CREDIT WITH 12-14 MONTH LEASE!
Available units
Unit , sortable column | Sqft, sortable column | Available, sortable column | Base rent, sorted ascending |
|---|---|---|---|
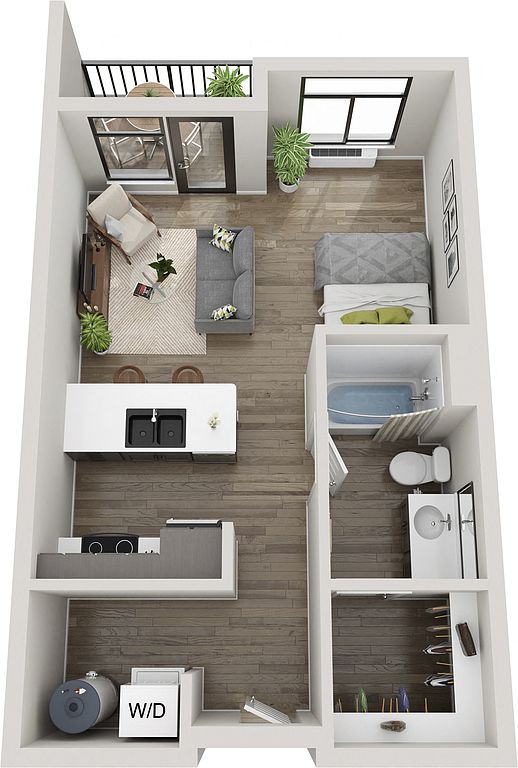 | 496 | Now | $1,038 |
 | 496 | Now | $1,038 |
 | 491 | Now | $1,052 |
 | 496 | Now | $1,053 |
 | 496 | Jan 16 | $1,059 |
 | 496 | Now | $1,077 |
 | 496 | Now | $1,087 |
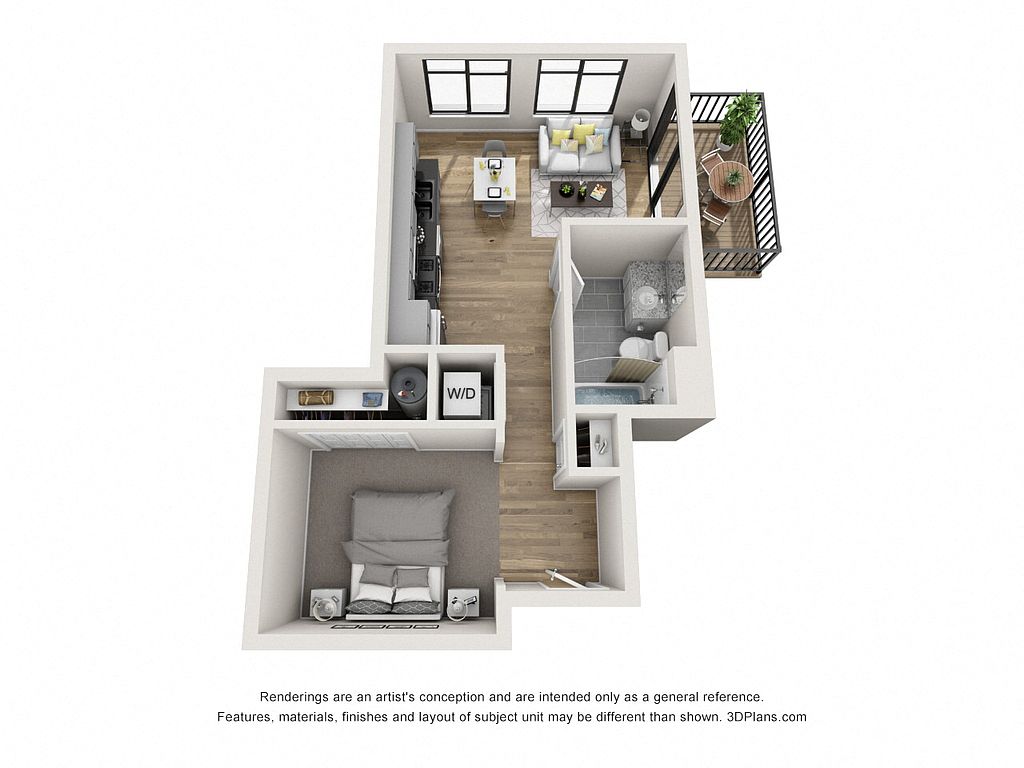 | 520 | Now | $1,330 |
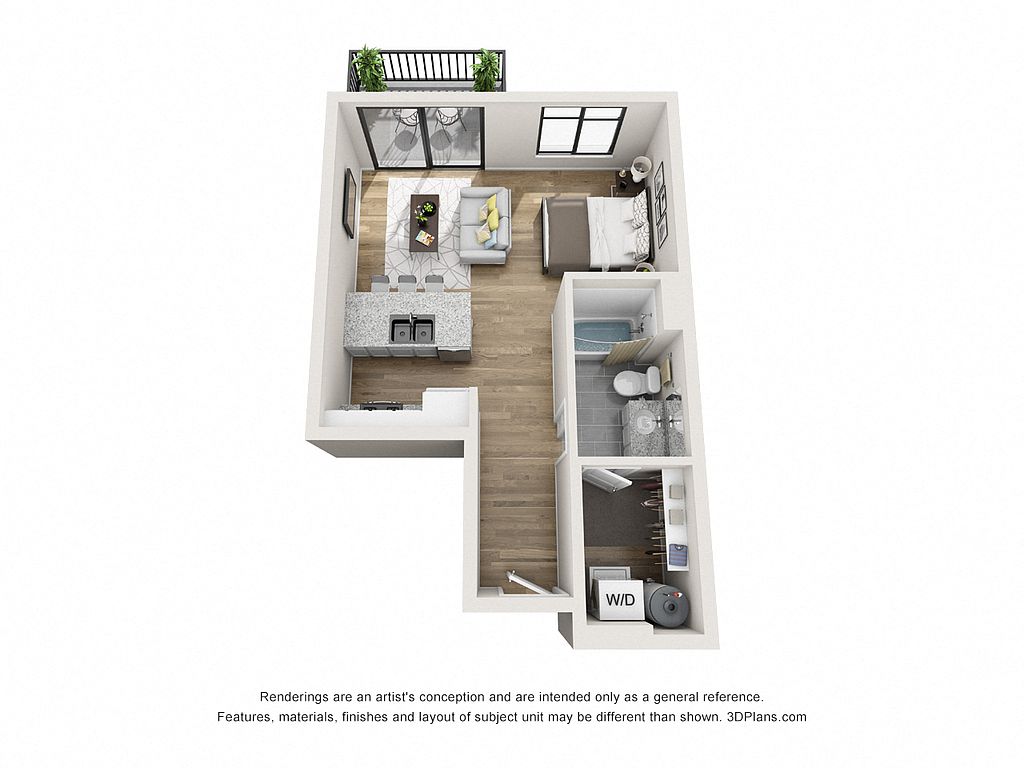 | 530 | Dec 2 | $1,362 |
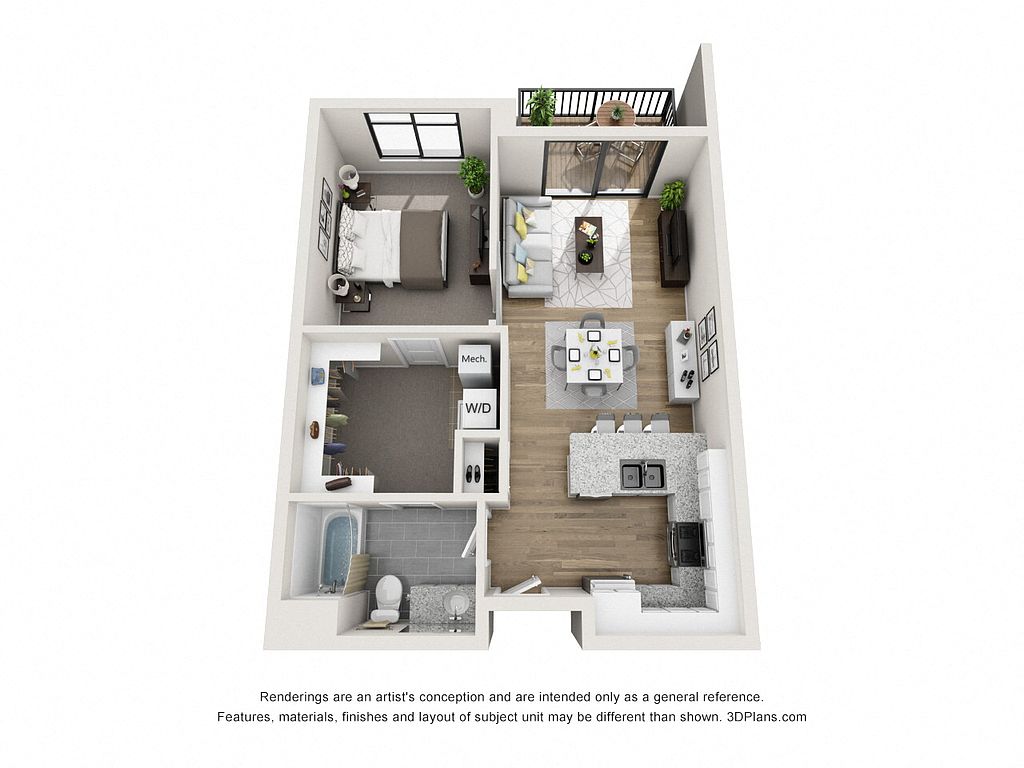 | 704 | Feb 7 | $1,414 |
 | 704 | Mar 7 | $1,464 |
 | 704 | Now | $1,631 |
 | 704 | Now | $1,639 |
 | 704 | Jan 3 | $1,664 |
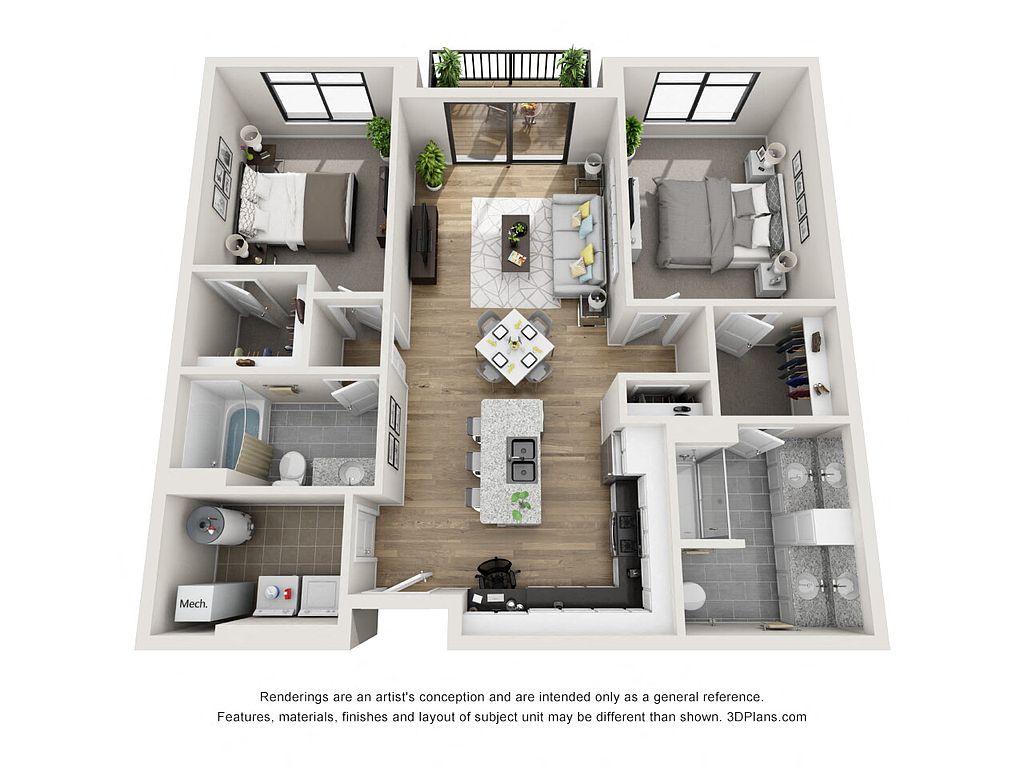 | 1,146 | Dec 3 | $1,991 |
What's special
| Day | Open hours |
|---|---|
| Mon: | 9:30 am - 5:30 pm |
| Tue: | 9:30 am - 5:30 pm |
| Wed: | 9:30 am - 5:30 pm |
| Thu: | 9:30 am - 5:30 pm |
| Fri: | 9 am - 5 pm |
| Sat: | Closed |
| Sun: | Closed |
Property map
Tap on any highlighted unit to view details on availability and pricing
Facts, features & policies
Building Amenities
Accessibility
- Disabled Access: Wheelchair Access
Community Rooms
- Fitness Center
Other
- In Unit: Washer/Dryer
- Shared: Laundry
Outdoor common areas
- Patio: Patio/Balcony
- Sundeck
Security
- Gated Entry: Gate
- Night Patrol
Services & facilities
- Bicycle Storage: Bike Racks
- Elevator
- Guest Suite
- On-Site Maintenance: OnSiteMaintenance
- On-Site Management: OnSiteManagement
- Package Service: PackageReceiving
- Storage Space
View description
- View
Unit Features
Appliances
- Dishwasher
- Dryer: Washer/Dryer
- Garbage Disposal: Disposal
- Microwave Oven: Microwave
- Range: Gas Range
- Refrigerator
- Washer/Dryer Hookups: W/D Hookup
- Washer: Washer/Dryer
Cooling
- Air Conditioning: Air Conditioner
- Ceiling Fan
Flooring
- Carpet
- Hardwood: Hardwood Floors
Internet/Satellite
- Cable TV Ready: Cable Ready
- High-speed Internet Ready: HighSpeed
Other
- Fireplace
- Furnished
- Patio Balcony: Patio/Balcony
Policies
Parking
- Parking Lot: Other
Lease terms
- 3, 4, 5, 6, 7, 8, 9, 10, 11, 12, 13, 14
Pet essentials
- DogsAllowedMonthly dog rent$35One-time dog fee$300Dog deposit$200
- CatsAllowedMonthly cat rent$35One-time cat fee$300Cat deposit$200
Additional details
Special Features
- Car & Dog Wash
- Coffee Bar
- Community Rooms
- Dog Walking & Grooming
- Efficient Appliances
- Electronic Thermostat
- Handrails
- Heated Underground Parking
- High Ceilings
- House Sitting
- Housekeeping
- Large Closets
- On-site Brewery, Dining And Retail Businesses
- Pool Table
- Recycling
- Security Alarm
- Smarthome Technology
- Transportation
- Window Coverings
Neighborhood: North End East
Areas of interest
Use our interactive map to explore the neighborhood and see how it matches your interests.
Travel times
Walk, Transit & Bike Scores
Nearby schools in Sioux Falls
GreatSchools rating
- 2/10Hawthorne Elementary - 56Grades: PK-5Distance: 0.4 mi
- 7/10Patrick Henry Middle School - 07Grades: 6-8Distance: 2.2 mi
- 6/10Lincoln High School - 02Grades: 9-12Distance: 2.7 mi
Frequently asked questions
The Cascade at The Steel District has a walk score of 73, it's very walkable.
The Cascade at The Steel District has a transit score of 23, it has minimal transit.
The schools assigned to The Cascade at The Steel District include Hawthorne Elementary - 56, Patrick Henry Middle School - 07, and Lincoln High School - 02.
Yes, The Cascade at The Steel District has in-unit laundry for some or all of the units. The Cascade at The Steel District also has shared building laundry and washer/dryer hookups available.
The Cascade at The Steel District is in the North End East neighborhood in Sioux Falls, SD.
To have a cat at The Cascade at The Steel District there is a required deposit of $200. This building has a one time fee of $300 and monthly fee of $35 for cats. To have a dog at The Cascade at The Steel District there is a required deposit of $200. This building has a one time fee of $300 and monthly fee of $35 for dogs.
Yes, 3D and virtual tours are available for The Cascade at The Steel District.
