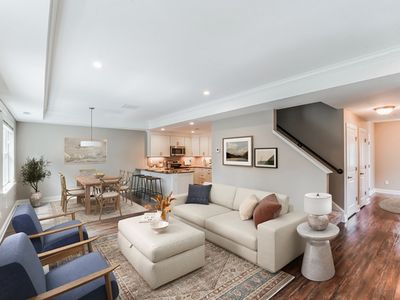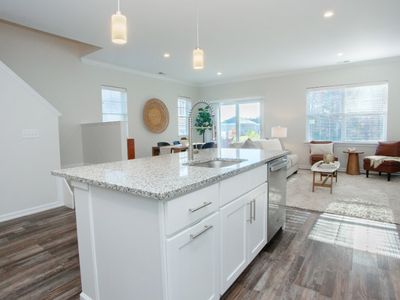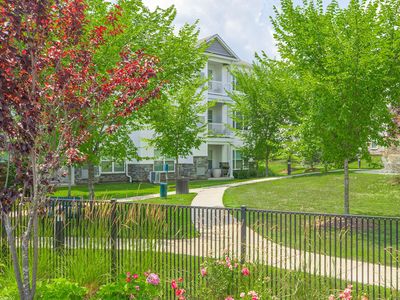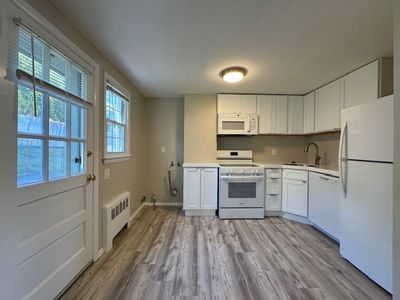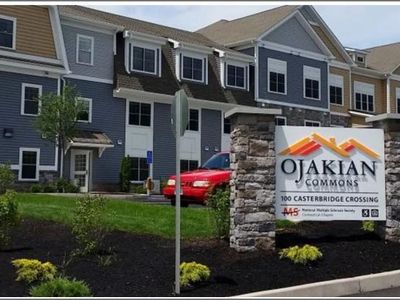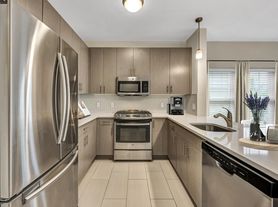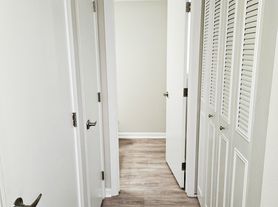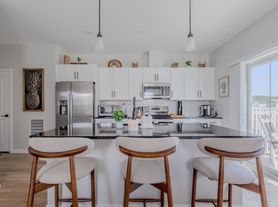Experience the ultimate in comfort and convenience at Mill Commons, a quaint apartment community at the heart of Farmington Valley in historic Simsbury. Our charming residences are the ideal blend of elegance and comfort, offering one- and two-bedroom apartments and townhomes for rent with open-concept living areas, dens, and studios in select homes. Inviting maple kitchens feature stainless steel appliances, granite countertops, a large kitchen Island with a breakfast bar, pendant, and under-cabinet lighting. Each apartment home can also include contemporary fixtures, a designer lighting package, spa-inspired bathrooms with garden-style soaking tubs, a walk-in shower, ample closet space, distinctive wainscot molding, and trey ceilings.
All Square Footage is Approximate.
Special offer
Mill Commons
1 Millers Way, Simsbury, CT 06070
Special offer! One to fall for - Enjoy Up to 1 Month Free on Unit 634 Today!
Apartment building
2 beds
Pet-friendly
Air conditioning (central)
In-unit laundry (W/D)
Available units
Price may not include required fees and charges.
Unit , sortable column | Sqft, sortable column | Available, sortable column | Base rent, sorted ascending |
|---|---|---|---|
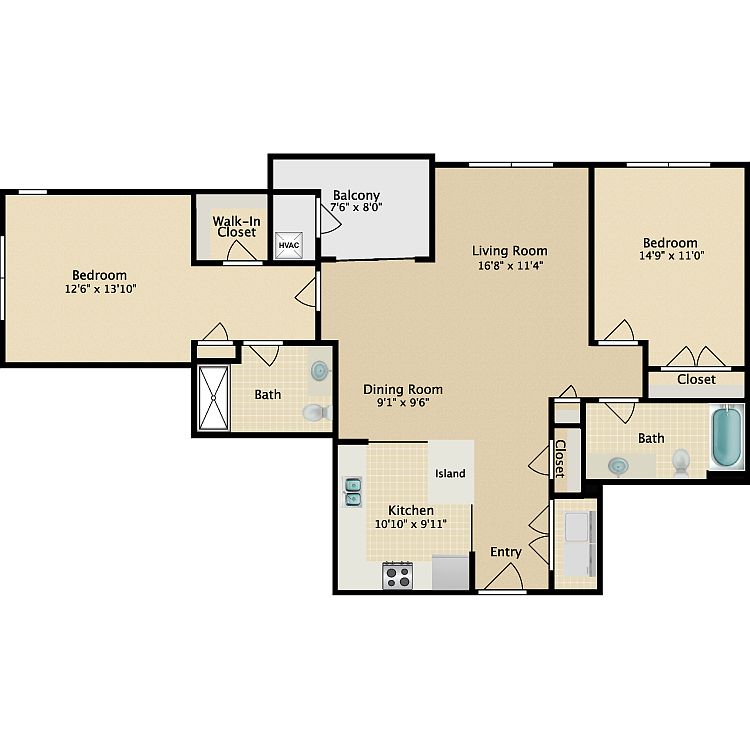 | 1,246 | Mar 7 | $2,988 |
 | 1,246 | Now | $2,994 |
 | 1,246 | Jul 7 | $3,051 |
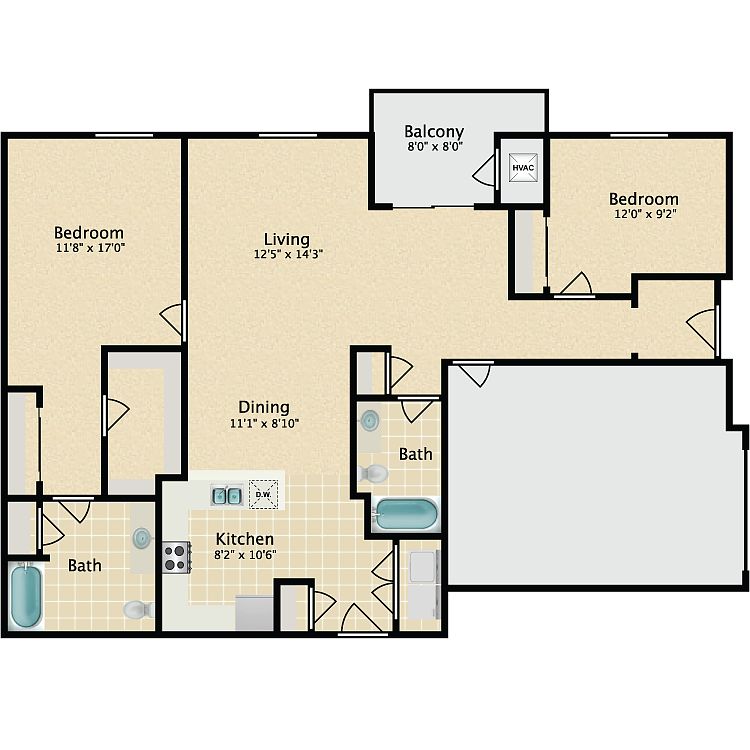 | 1,352 | Now | $3,074 |
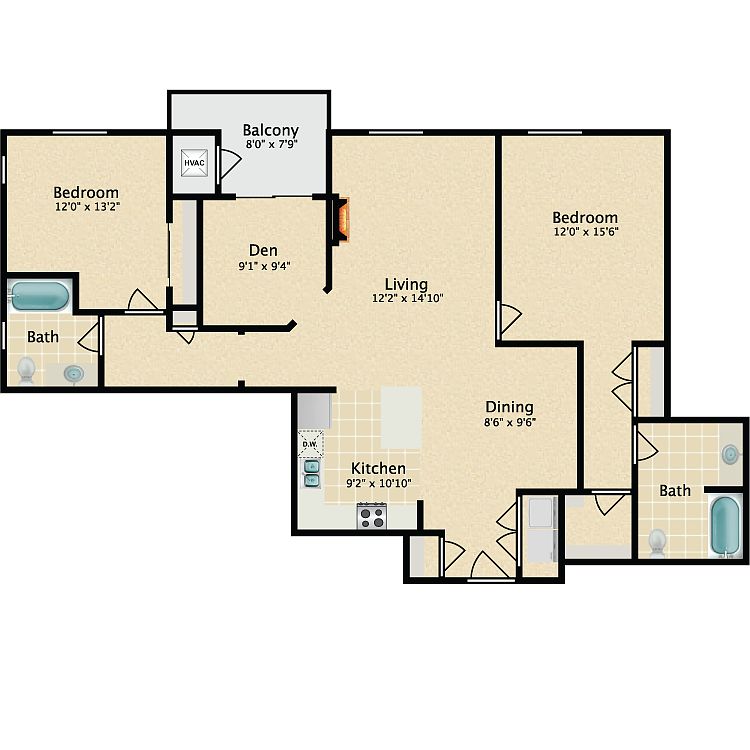 | 1,410 | Now | $3,094 |
 | 1,410 | Now | $3,159 |
 | 1,410 | Now | $3,159 |
 | 1,410 | Now | $3,169 |
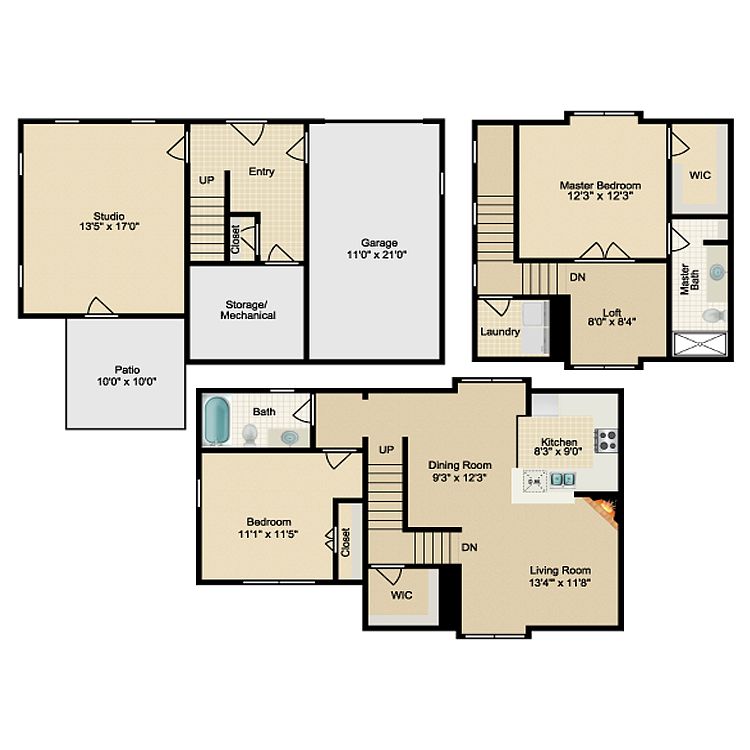 | 1,720 | Apr 24 | $3,497 |
What's special
Trey ceilingsAmple closet spaceGranite countertopsDistinctive wainscot moldingWalk-in showerGarden-style soaking tubsContemporary fixtures
Office hours
| Day | Open hours |
|---|---|
| Mon - Fri: | 9 am - 6 pm |
| Sat: | Closed |
| Sun: | Closed |
Facts, features & policies
Building Amenities
Community Rooms
- Club House: Clubhouse Gathering Room with Fireplace & Kitchen
- Fitness Center
- Lounge: Outdoor Kitchen, Fireplace, & Lounge
Other
- In Unit: Full-size Front Load Washer & Dryer in Home
Outdoor common areas
- Deck: Observation Deck & Grilling Area
- Garden: Community Garden
- Patio: Private Balcony or Patio
Security
- Controlled Access: Key Fob Controlled Access
Services & facilities
- Elevator: Elevator Access in All Buildings
- On-Site Maintenance: Onsite Maintenance with 24 Hour Emergency Service
- Package Service: Contemporary Fixtures & Designer Lighting Package
- Pet Park: Pet-Friendly Community with Bark Park
Unit Features
Appliances
- Dryer: Full-size Front Load Washer & Dryer in Home
- Washer: Full-size Front Load Washer & Dryer in Home
Cooling
- Central Air Conditioning
Flooring
- Carpet
Other
- Fireplace: Gas-burning Fireplace * in select apartment homes
Policies
Parking
- Garage: Attached Private Garage Included
Pet essentials
- DogsAllowedNumber allowed2
- CatsAllowedNumber allowed2
Restrictions
Mill Commons utilizes Pet Screening to screen household pets, validate reasonable accommodation requests for assistance animals, and confirm every resident understands our pet policies. All current and future residents must create a profile, even if there will not be a pet in the apartment. For more information regarding our policies, applicable fees, and restricted breeds, visit the community website.
Pet amenities
Pet Park: Pet-Friendly Community with Bark Park
Special Features
- Beautiful Landscaping With Pond
- Den Or Study
- Distinctive Wainscot Molding & Trey Ceilings * In Select Apartment Homes
- Electric Car Charging Stations
- Gourmet Kitchens With Granite Countertops, Maple Cabinetry & Stainless Steel Appliances
- High Performance, Energy Efficient Windows With 2" Faux Wood Blinds
- Large Kitchen Island With Breakfast Bar & Pendant Lighting * In Select Apartment Homes
- Monthly Resident Social Activities
- Open Concept Living Areas With Dining Room
- Simsbury Free Bike Share Program
- Spa Inspired Bathrooms With Garden-Style Soaking Tub & Walk-In Shower * In Select Apartment Homes
- Spacious One & Two Bedroom Apartments & Townhomes
- Under Cabinet Lighting
- Walk-In Closets & Built-In Linen Cabinets * In Select Apartment Homes
Neighborhood: Simsbury Center
Areas of interest
Use our interactive map to explore the neighborhood and see how it matches your interests.
Travel times
Walk, Transit & Bike Scores
Walk Score®
/ 100
Car-DependentBike Score®
/ 100
Somewhat BikeableNearby schools in Simsbury
GreatSchools rating
- 8/10Central SchoolGrades: K-6Distance: 1.1 mi
- 7/10Henry James Memorial SchoolGrades: 7, 8Distance: 1.1 mi
- 10/10Simsbury High SchoolGrades: 9-12Distance: 0.5 mi
Frequently asked questions
What is the walk score of Mill Commons?
Mill Commons has a walk score of 36, it's car-dependent.
What schools are assigned to Mill Commons?
The schools assigned to Mill Commons include Central School, Henry James Memorial School, and Simsbury High School.
Does Mill Commons have in-unit laundry?
Yes, Mill Commons has in-unit laundry for some or all of the units.
What neighborhood is Mill Commons in?
Mill Commons is in the Simsbury Center neighborhood in Simsbury, CT.
What are Mill Commons's policies on pets?
A maximum of 2 cats are allowed per unit. A maximum of 2 dogs are allowed per unit.
