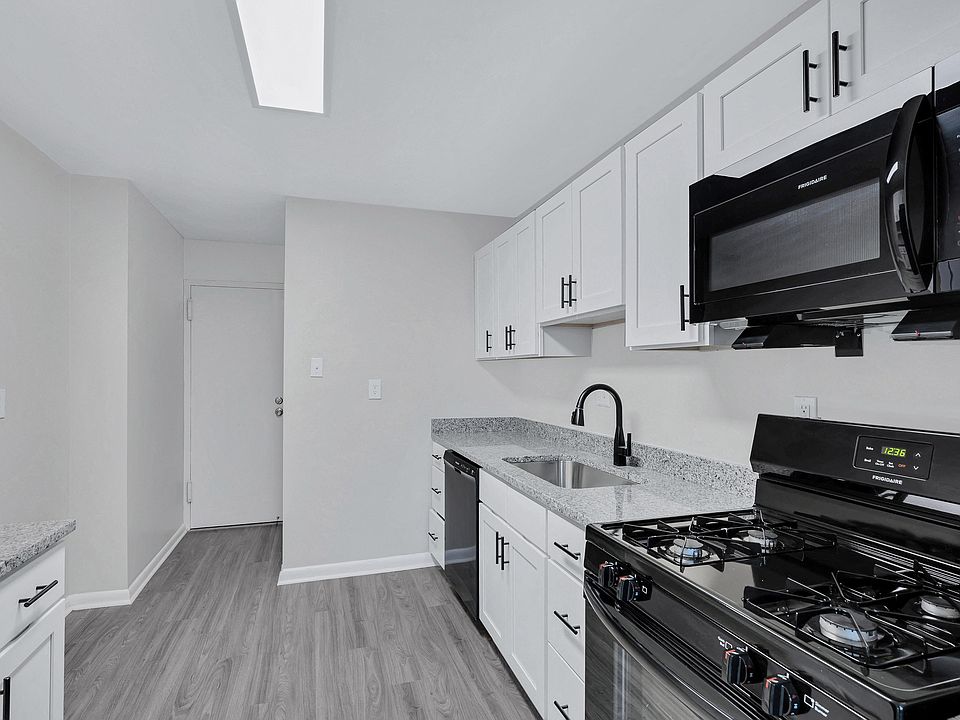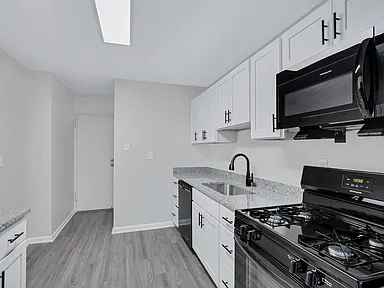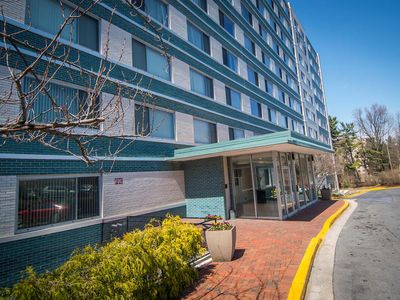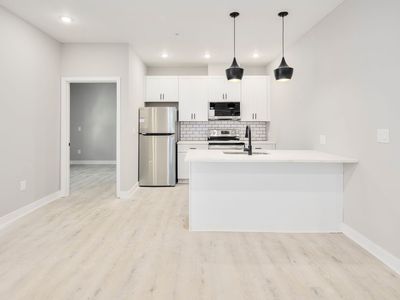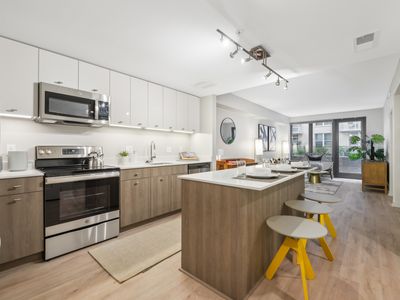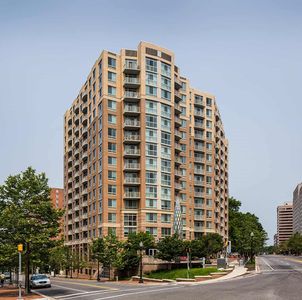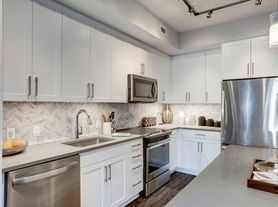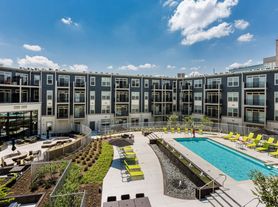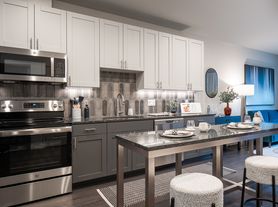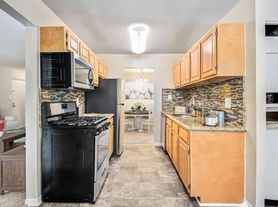HIGH-RISE LIVING, HIGH-STYLE HOMESOur spacious apartment homes put you exactly where you need to be. Warm and comfortable inside, with everything Silver Spring and the surrounding areas have to offer just outside your door. From the spacious floor plans to the amazing views, here you will find everything you want in your new apartment home.
Special offer
The Warwick Apartments
1131 University Blvd W, Silver Spring, MD 20902
- Special offer! One Month Free On Select Units!*
*This is a Limited Time Offer and Some Restrictions Apply. Call for Details!
Apartment building
Studio-3 beds
Pet-friendly
Other parking
Shared laundry
Available units
Price may not include required fees and charges
Price may not include required fees and charges.
Unit , sortable column | Sqft, sortable column | Available, sortable column | Base rent, sorted ascending |
|---|---|---|---|
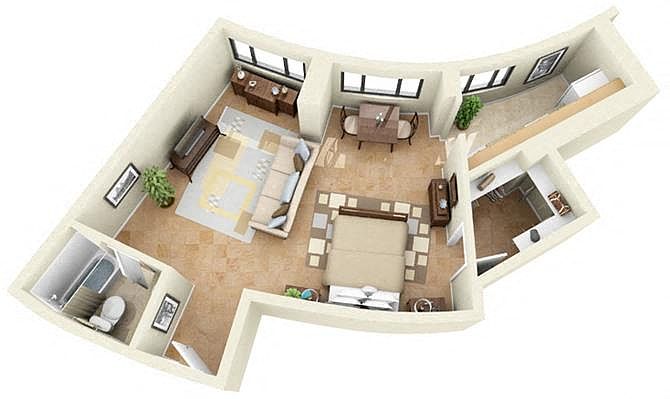 | 541 | Now | $1,505 |
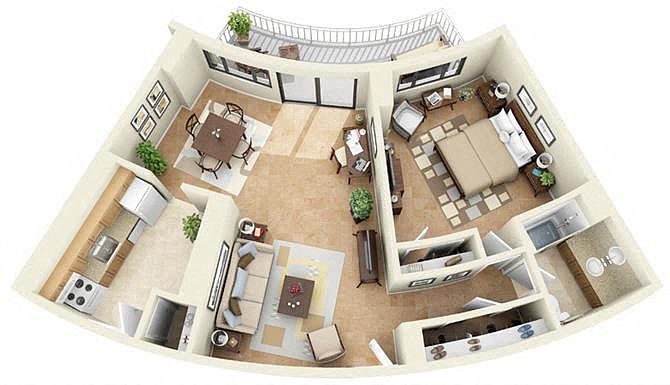 | 740 | Feb 15 | $1,544 |
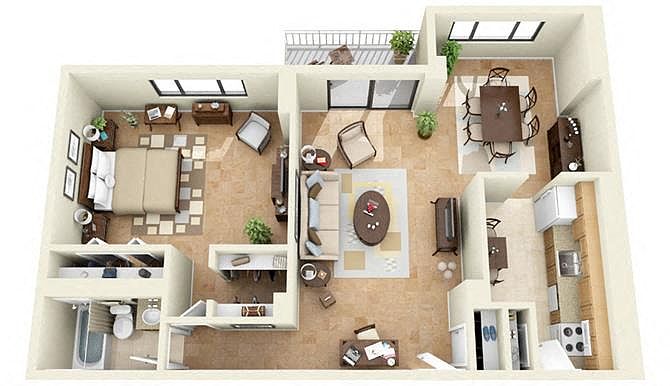 | 949 | Now | $1,595 |
 | 949 | Now | $1,595 |
 | 949 | Now | $1,595 |
 | 949 | Now | $1,620 |
 | 949 | Feb 15 | $1,638 |
 | 949 | Now | $1,663 |
1-1107 2 bd, 2 ba | 1,135 | Mar 10 | $1,709 |
1-1807 2 bd, 2 ba | 1,135 | Now | $1,725 |
1-2008 2 bd, 2 ba | 1,135 | Now | $1,725 |
1-2108 2 bd, 2 ba | 1,135 | Feb 9 | $1,725 |
1-1603 2 bd, 2 ba | 1,135 | Jan 15 | $1,725 |
1-0604 2 bd, 2 ba | 1,135 | Jan 26 | $1,725 |
1-0920 2 bd, 2 ba | 1,118 | Now | $1,728 |
What's special
Lounge
Round up your crew
This building features a lounge. Less than 15% of buildings in Silver Spring have this amenity.
Warm and comfortable insideSpacious floor plansAmazing viewsSpacious apartment homes
Facts, features & policies
Building Amenities
Community Rooms
- Fitness Center
- Lounge: TV Lounge
Other
- Shared: Laundry Facility
- Swimming Pool
Outdoor common areas
- Playground
- Trail: Sligo Creek Trail
Unit Features
Appliances
- Dishwasher
Cooling
- Air Conditioning: Air Conditioner
Other
- Balcony: Over Sized Balcony
- Patio Balcony: Over Sized Balcony
Policies
Parking
- Garage: Garage and lot parking available
- Parking Lot: Other
Lease terms
- 12, 24
Pet essentials
- DogsAllowedMonthly dog rent$25
- CatsAllowedMonthly cat rent$25
Additional details
Dogs: Max 2 pets per home. Pet rent is per pet. Restrictions: The following approved breeds or breed mixes are NOT allowed: Akita, American Staffordshire Terrier, Basenji, Chow Chow, Doberman, Elkhound, Fila, Foxhound, German Shepherd, Great Dane, Malamute, Pit Bull, Presa Canario, Rottweiler, Saint Bernard, Weimaraner, and American Bulldog. Additional restrictions may apply. Veterinary records and a recent photo are required.
Cats: Max 2 pets per home. Pet rent is per pet. Restrictions: None
Special Features
- 24-hour Emergency Maintenance
- Amazon Hub Room
- Classic Homes Available
- Club Room
- Granite Countertops Available
- Large Closets
- Near Wheaton Metro Station
- Newly Renovated Units Available
- No Deposit Option
- Pet Friendly Call For Details
- Plank Flooring Available
- Stainless Steel Appliances Available
- Sunken Tub/shower Available
Neighborhood: 20902
Areas of interest
Use our interactive map to explore the neighborhood and see how it matches your interests.
Travel times
Walk, Transit & Bike Scores
Walk Score®
/ 100
Somewhat WalkableTransit Score®
/ 100
Some TransitBike Score®
/ 100
BikeableNear The Warwick Apartments
- Wheaton Forest Local Park, a 9.3-acre park with basketball courts, a ballfield, tennis courts, playground and a picnic shelter with five tables and a grill, is less than a 5-minute drive away.
- The Kosher Pastry Oven Restaurant, a family-owned establishment featuring all kosher dishes including fresh baked desserts, homemade soups and salads, is less than a 10-minute walk away.
- The Limerick Pub, a fun hangout offering live music as well as TVs for watching the game and football specials, is less than a 5-minute drive away.
- Hospitals and healthcare facilities within a 10-minute drive include Fast Track Urgent Care, Capital Women's Care, Metro Immediate and Primary Care Silver Spring and Kaiser Permanente.
Nearby schools in Silver Spring
GreatSchools rating
- 5/10Arcola Elementary SchoolGrades: PK-5Distance: 0.8 mi
- 3/10Odessa Shannon Middle SchoolGrades: 6-8Distance: 0.9 mi
- 7/10Northwood High SchoolGrades: 9-12Distance: 0.4 mi
Frequently asked questions
What is the walk score of The Warwick Apartments?
The Warwick Apartments has a walk score of 60, it's somewhat walkable.
What is the transit score of The Warwick Apartments?
The Warwick Apartments has a transit score of 43, it has some transit.
What schools are assigned to The Warwick Apartments?
The schools assigned to The Warwick Apartments include Arcola Elementary School, Odessa Shannon Middle School, and Northwood High School.
Does The Warwick Apartments have in-unit laundry?
No, but The Warwick Apartments has shared building laundry.
What neighborhood is The Warwick Apartments in?
The Warwick Apartments is in the 20902 neighborhood in Silver Spring, MD.
What are The Warwick Apartments's policies on pets?
This building has monthly fee of $25 for dogs. This building has monthly fee of $25 for cats.
Does The Warwick Apartments have virtual tours available?
Yes, 3D and virtual tours are available for The Warwick Apartments.
There are 10+ floor plans availableWith 43% more variety than properties in the area, you're sure to find a place that fits your lifestyle.
