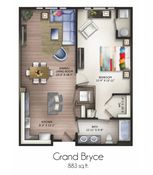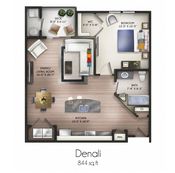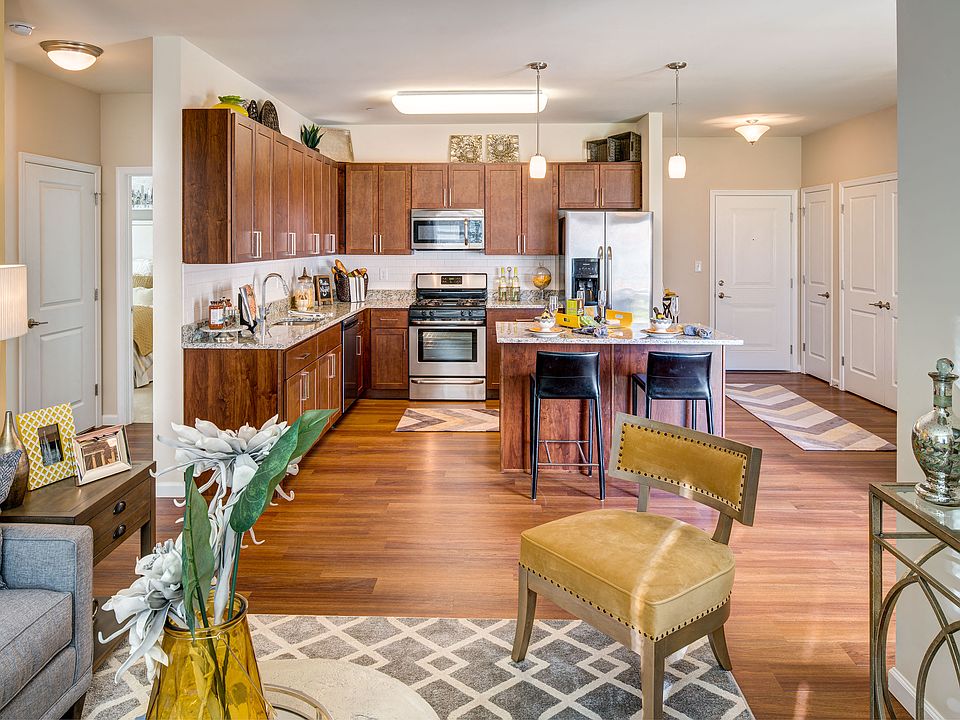1 bd, 1 ba
$2,214+
883 sqft


1 unit avail. Jul 9 | 1 unit avail. Aug 7



1 unit available Jul 15

1 unit available Jul 9

| Day | Open hours |
|---|---|
| Mon - Fri: | 10 am - 6 pm |
| Sat: | 10 am - 6 pm |
| Sun: | 10 am - 6 pm |
Use our interactive map to explore the neighborhood and see how it matches your interests.
The Mark | Fairfield County has a walk score of 41, it's car-dependent.
The schools assigned to The Mark | Fairfield County include Perry Hill Elementary School, Intermediate School, and Shelton High School.
Yes, The Mark | Fairfield County has in-unit laundry for some or all of the units. The Mark | Fairfield County also has shared building laundry.
The Mark | Fairfield County is in the 06484 neighborhood in Shelton, CT.
Yes, 3D and virtual tours are available for The Mark | Fairfield County.

