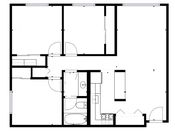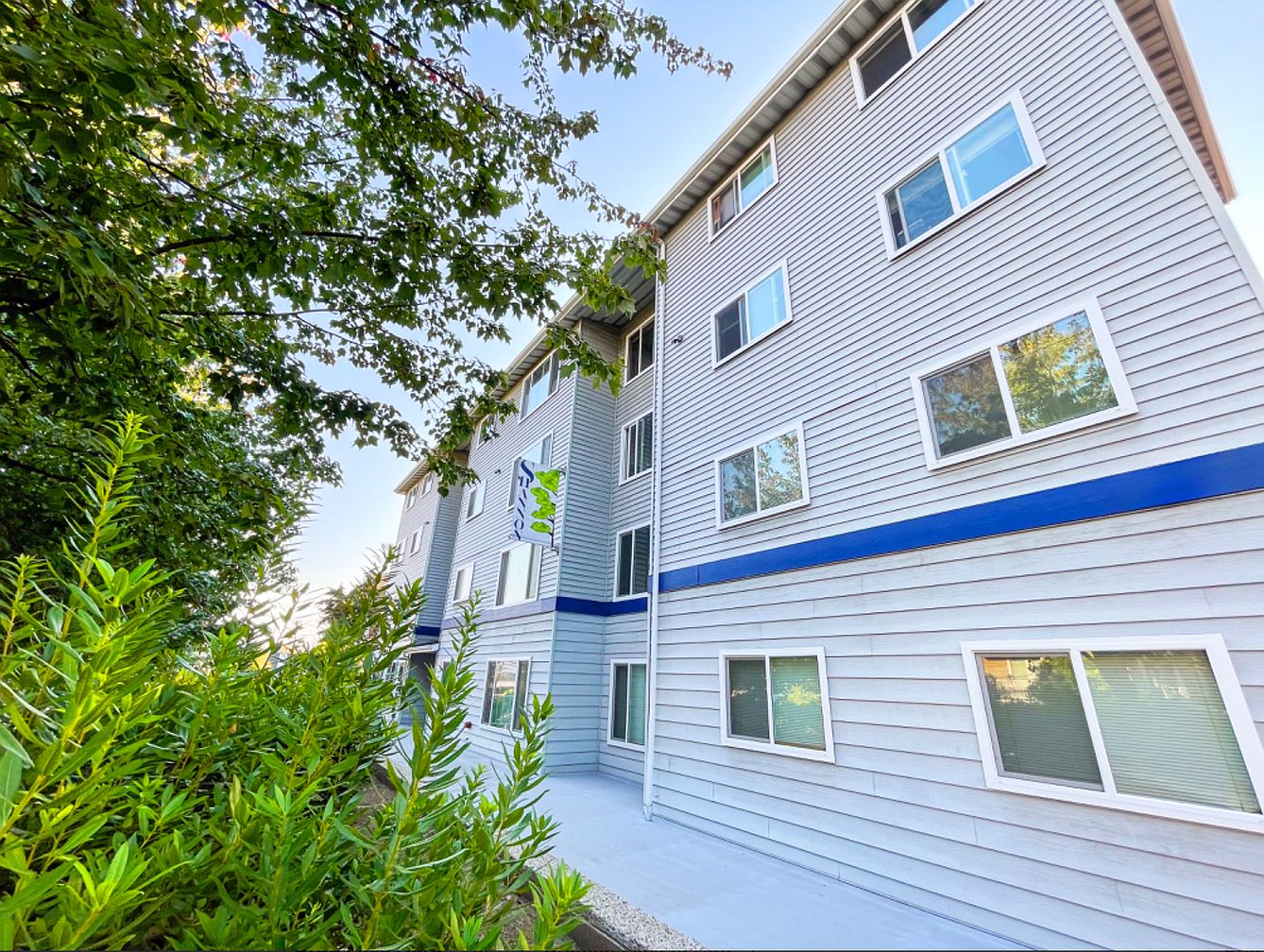2 bd, 1 ba
$2,095
850 sqft
1 unit available now
3D TourVideo20 Photos



1 unit available now

| Day | Open hours |
|---|---|
| Mon: | 9 am - 6 pm |
| Tue: | 9 am - 6 pm |
| Wed: | 9 am - 6 pm |
| Thu: | Closed |
| Fri: | 9 am - 6 pm |
| Sat: | Closed |
| Sun: | Closed |
Use our interactive map to explore the neighborhood and see how it matches your interests.
Groceries | Distance |
|---|---|
| University District Farmers Market | 0.6 mi |
| Trader Joe's | 0.4 mi |
| Pete's Wine Shop | 1 mi |
| Vegan Haven | 0.8 mi |
| Whole Foods | 1 mi |
| The Shannon has 5 grocery stores within a 1 mile distance. | |
Shopping | Distance |
|---|---|
| Ravenna Third Place Books | 1 mi |
| Wallypets | 0.7 mi |
| Recycled Cycles | 0.4 mi |
| Hawthorne Stereo | 1 mi |
| Zenith Supplies | 1 mi |
| The Shannon has 5 shopping centers within a 1 mile distance. | |
Parks and recreation | Distance |
|---|---|
| Gas Works Park | 1 mi |
| Woodland Park | 0.5 mi |
| Interlaken Park | 1 mi |
| Ravenna Park | 1 mi |
| Ross Park | 0.2 mi |
| The Shannon has 5 parks and recreation locations within a 1 mile distance. | |
Fitness | Distance |
|---|---|
| Gas Works Park | 1 mi |
| Woodland Park | 0.5 mi |
| Interlaken Park | 1 mi |
| Ravenna Park | 1 mi |
| Ross Park | 0.2 mi |
| The Shannon has 5 fitness centers within a 1 mile distance. | |
The Shannon has a walk score of 91, it's a walker's paradise.
The Shannon has a transit score of 82, it has excellent transit.
The schools assigned to The Shannon include John Stanford International Elementary School, Hamilton International Middle School, and Lincoln High School.
No, but The Shannon has shared building laundry.
The Shannon is in the University District neighborhood in Seattle, WA.
Large dogs are not allowed. A maximum of 2 cats are allowed per unit. Small dogs are not allowed.
Yes, 3D and virtual tours are available for The Shannon.
