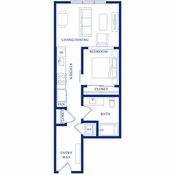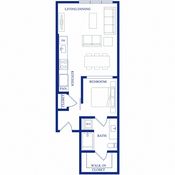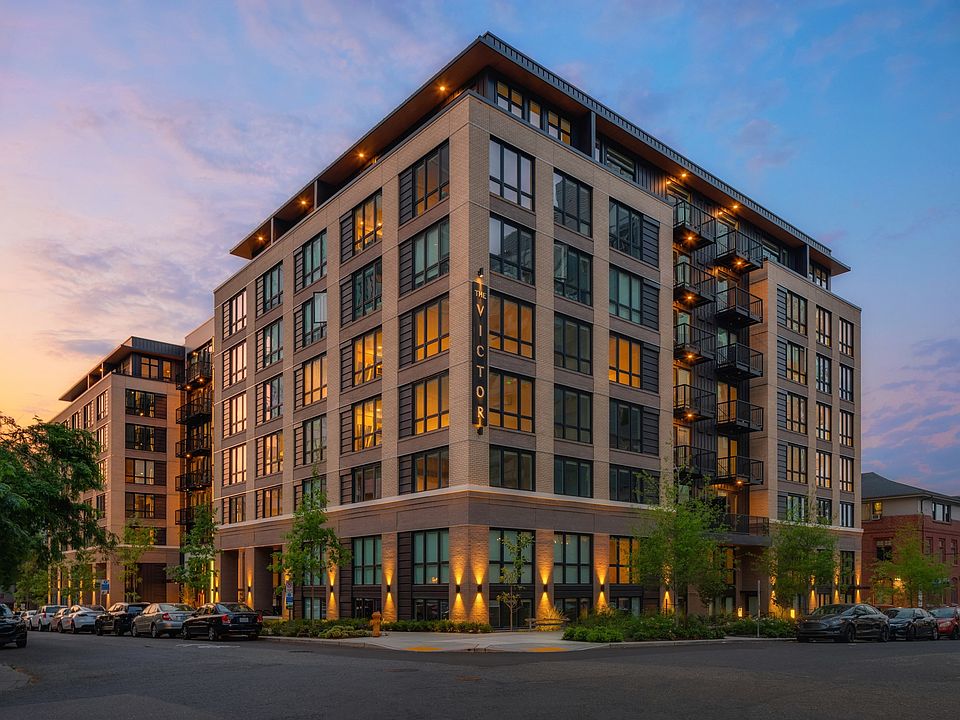1 unit available Aug 5

Special offer!
Price shown is Base Rent, does not include non-optional fees and utilities. Review Building overview for details.1 unit available Aug 5

1 unit avail. now | 1 avail. Jun 30

1 unit available now

3 units avail. now | 1 avail. Jun 27

3 units available now

3 units avail. now | 1 avail. Jul 5

| Day | Open hours |
|---|---|
| Mon - Fri: | 9 am - 6 pm |
| Sat: | 9 am - 6 pm |
| Sun: | 9 am - 6 pm |
Tap on any highlighted unit to view details on availability and pricing
Select a unit-type to view your estimated move-in costs.
Estimated Monthly Total (a/k/a Total Monthly Leasing Price) includes base rent, all monthly mandatory and any user-selected optional fees. Excludes variable, usage-based, and required charges due at or prior to move-in or at move-out. Security Deposit may change based on screening results, but total will not exceed legal maximums. Some items may be taxed under applicable law. Some fees may not apply to rental homes subject to an affordable program. All fees are subject to application and/or lease terms. Prices and availability subject to change. Resident is responsible for damages beyond ordinary wear and tear. Resident may need to maintain insurance and to activate and maintain utility services, including but not limited to electricity, water, gas, and internet, per the lease. Additional fees may apply as detailed in the application and/or lease agreement, which can be requested prior to applying. Pet breed and other pet restrictions apply. Parking, storage, and other rentable items are subject to availability. Final pricing and availability will be determined during lease agreement. See Leasing Agent for details.
Use our interactive map to explore the neighborhood and see how it matches your interests.
The Victor has a walk score of 99, it's a walker's paradise.
The Victor has a transit score of 94, it's a rider's paradise.
The schools assigned to The Victor include Lowell Elementary School, Edmonds S. Meany Middle School, and Garfield High School.
Yes, The Victor has in-unit laundry for some or all of the units.
The Victor is in the First Hill neighborhood in Seattle, WA.
To have a cat at The Victor there is a required deposit of $300. This building has monthly fee of $50 for cats. To have a dog at The Victor there is a required deposit of $300. This building has monthly fee of $50 for dogs.
Yes, 3D and virtual tours are available for The Victor.
