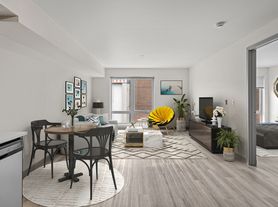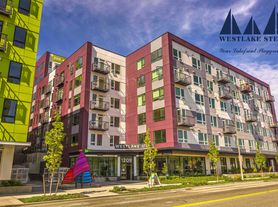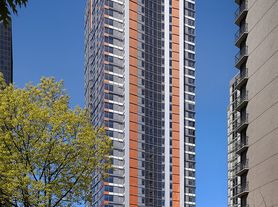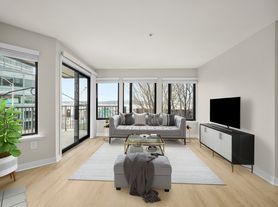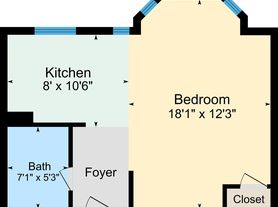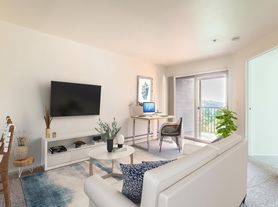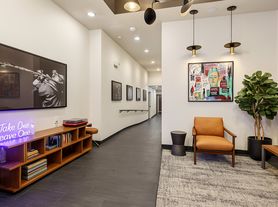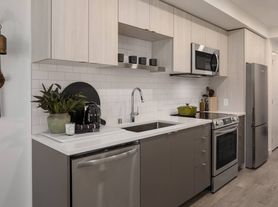

What's special
Facts, features & policies
Building Amenities
Community Rooms
- Business Center
- Conference Room
- Fitness Center
Security
- Intercom: Intercom entry system
Services & facilities
- Bicycle Storage: Bike rack or bike storage
- Elevator
- On-Site Maintenance
Policies
Parking
- Detached Garage: Garage Lot
Lease terms
- Available months 8, 9, 10, 11, 12, 13, 14
Pet essentials
- DogsAllowedNumber allowed2Weight limit (lbs.)50Monthly dog rent$50Dog deposit$500
- CatsAllowedNumber allowed2Weight limit (lbs.)50Monthly cat rent$50Cat deposit$500
Special Features
- 24hr. Emergency Maintenance
- Bbq/picnic Area
- Excellent Access
- Fire Sprinkler System
- Organized Activities
- P/t Security Guard
- Walk To Bus Line
Neighborhood: Belltown
Areas of interest
Use our interactive map to explore the neighborhood and see how it matches your interests.
Walk, Transit & Bike Scores
Nearby schools in Seattle
GreatSchools rating
- 7/10Hay Elementary SchoolGrades: K-5Distance: 1.2 mi
- 8/10The Center SchoolGrades: 9-12Distance: 0.6 mi
- NAHutch SchoolGrades: PK-12Distance: 1 mi
Frequently asked questions
The Cedars has a walk score of 99, it's a walker's paradise.
The Cedars has a transit score of 97, it's a rider's paradise.
The schools assigned to The Cedars include Hay Elementary School, The Center School, and Hutch School.
The Cedars is in the Belltown neighborhood in Seattle, WA.
Cats are allowed, with a maximum weight restriction of 50lbs. A maximum of 2 cats are allowed per unit. To have a cat at The Cedars there is a required deposit of $500. This building has monthly fee of $50 for cats. Dogs are allowed, with a maximum weight restriction of 50lbs. A maximum of 2 dogs are allowed per unit. To have a dog at The Cedars there is a required deposit of $500. This building has monthly fee of $50 for dogs.
Yes, 3D and virtual tours are available for The Cedars.
Do you manage this property?
Claiming gives you access to insights and data about this property.
