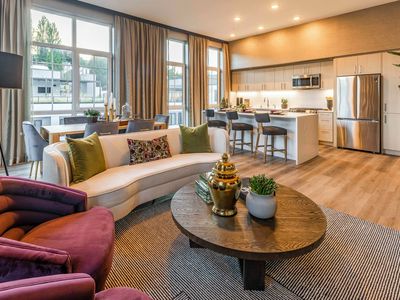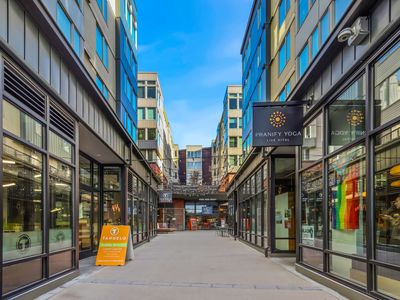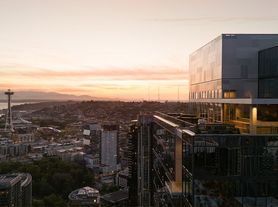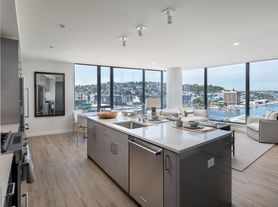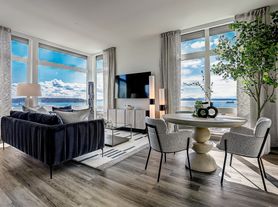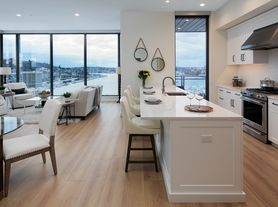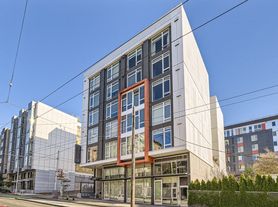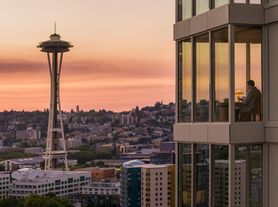
Prescott Wallingford Apartments
3920 Stone Way N, Seattle, WA 98103
- Special offer! Price shown is Base Rent, does not include non-optional fees and utilities. Review Building overview for details.
- Up to 6 Weeks Free Base Rent On Select Homes! Applies to base rent with minimum lease term. Other costs and fees excluded.
Available units
Unit , sortable column | Sqft, sortable column | Available, sortable column | Base rent, sorted ascending |
|---|---|---|---|
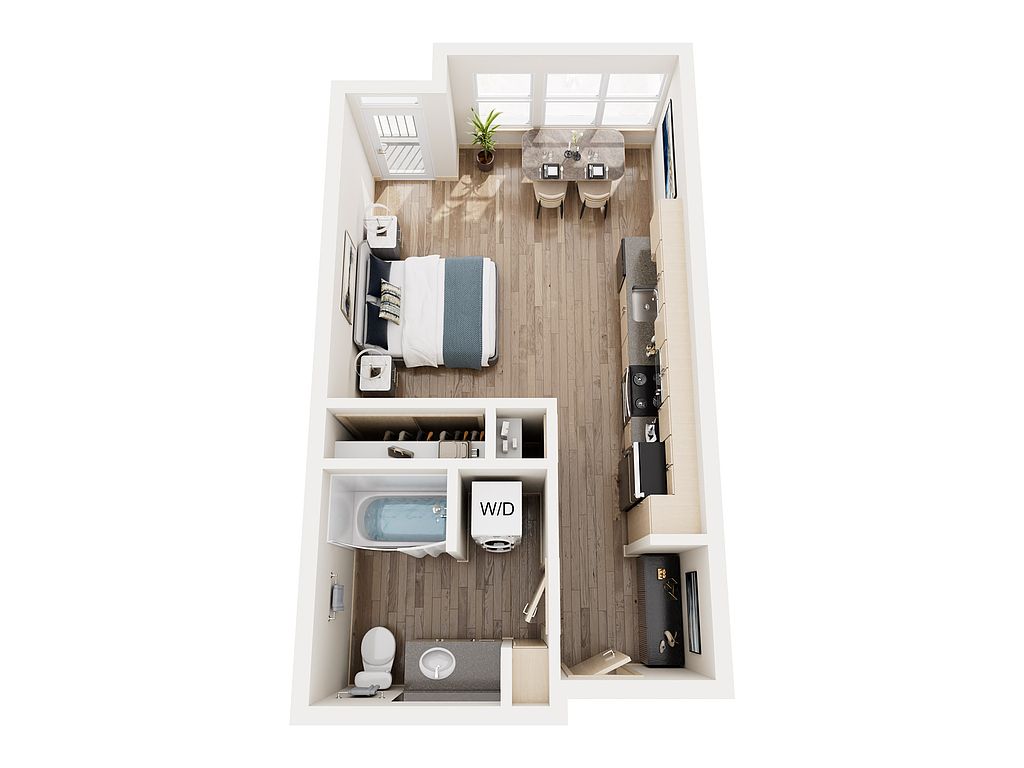 | 446 | Now | $1,796 |
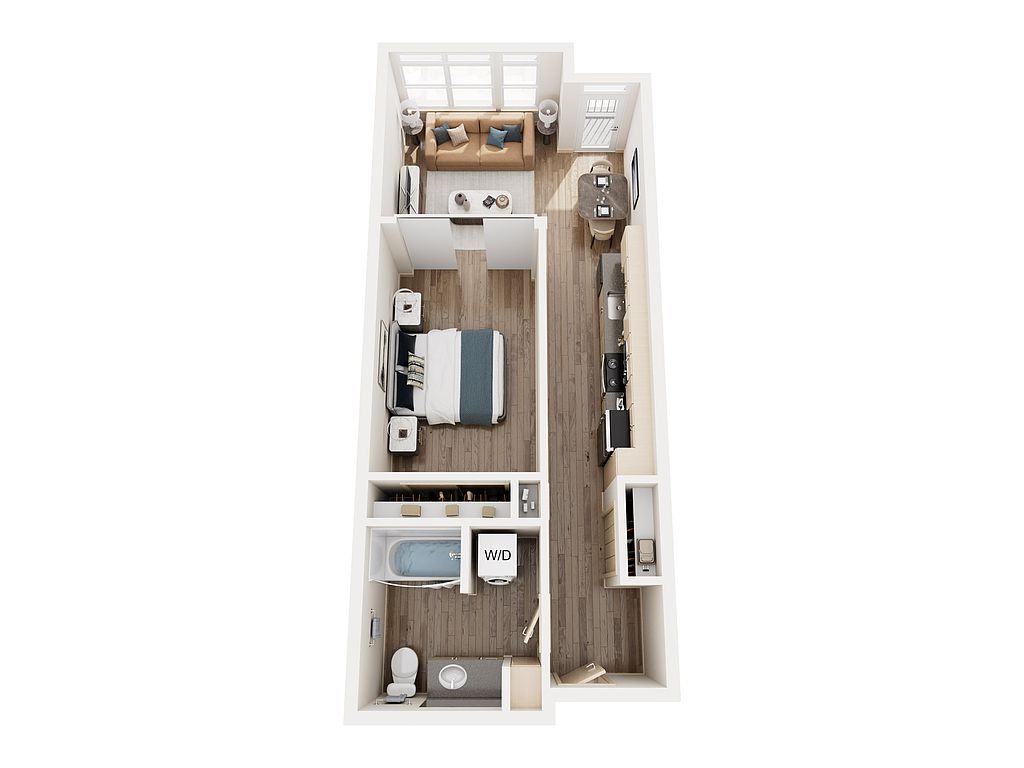 | 591 | Now | $1,863 |
 | 593 | Now | $1,921 |
 | 623 | Now | $1,951 |
 | 668 | Now | $2,014 |
 | 593 | Now | $2,016 |
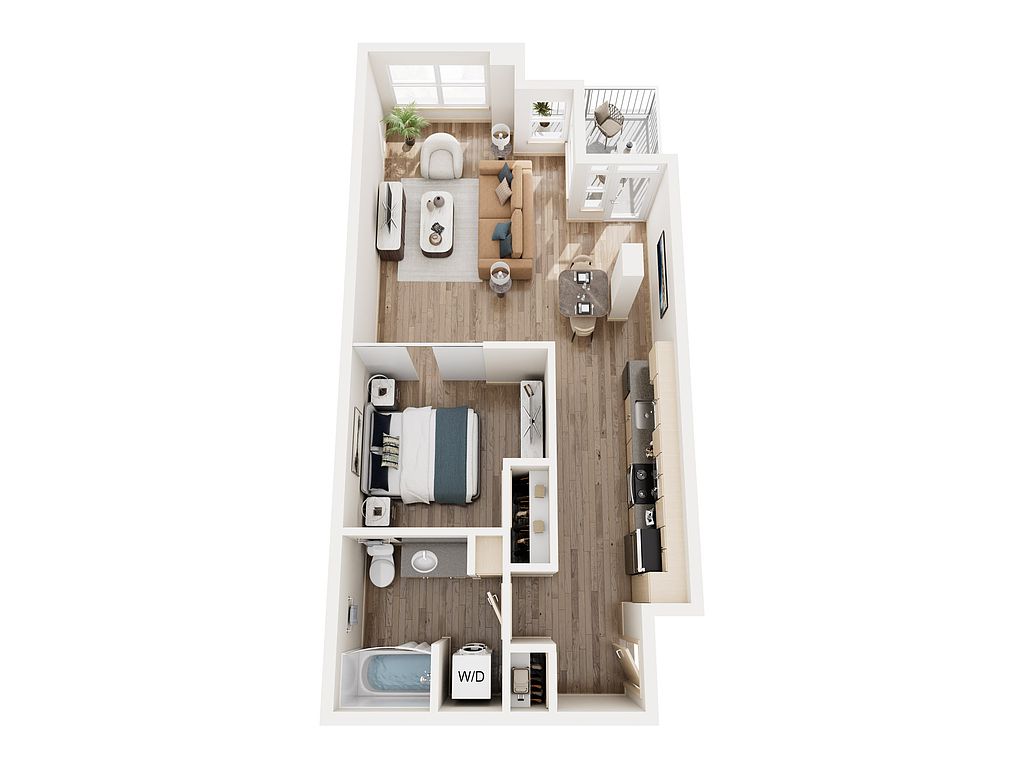 | 684 | Now | $2,356 |
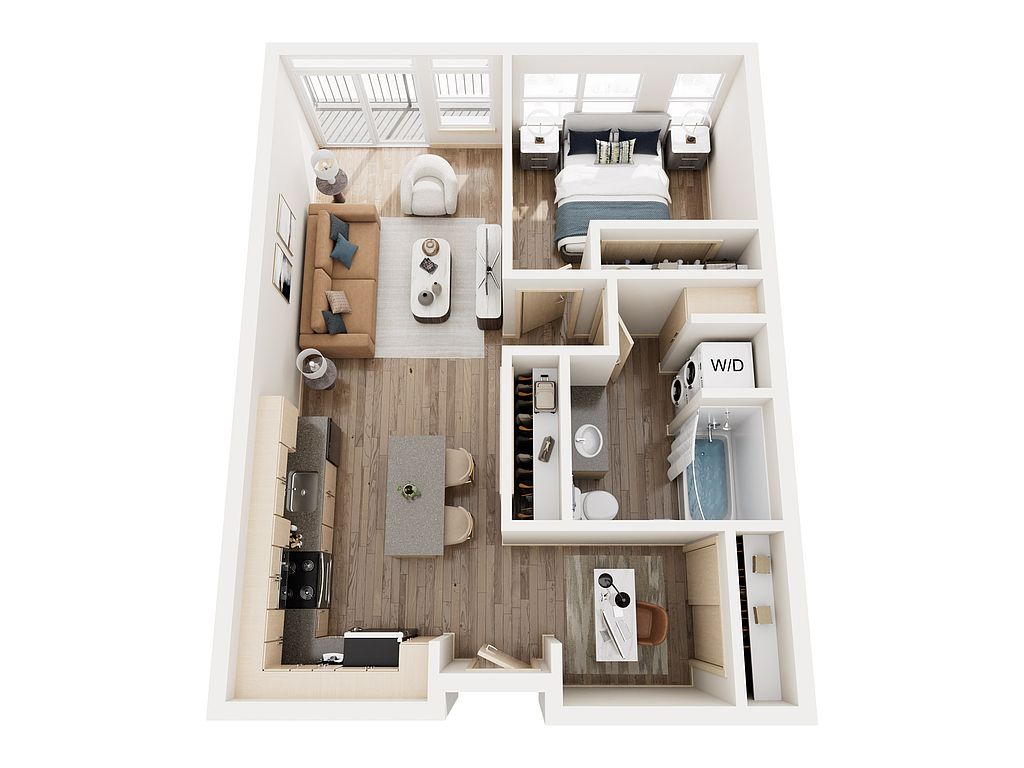 | 778 | Dec 15 | $2,619 |
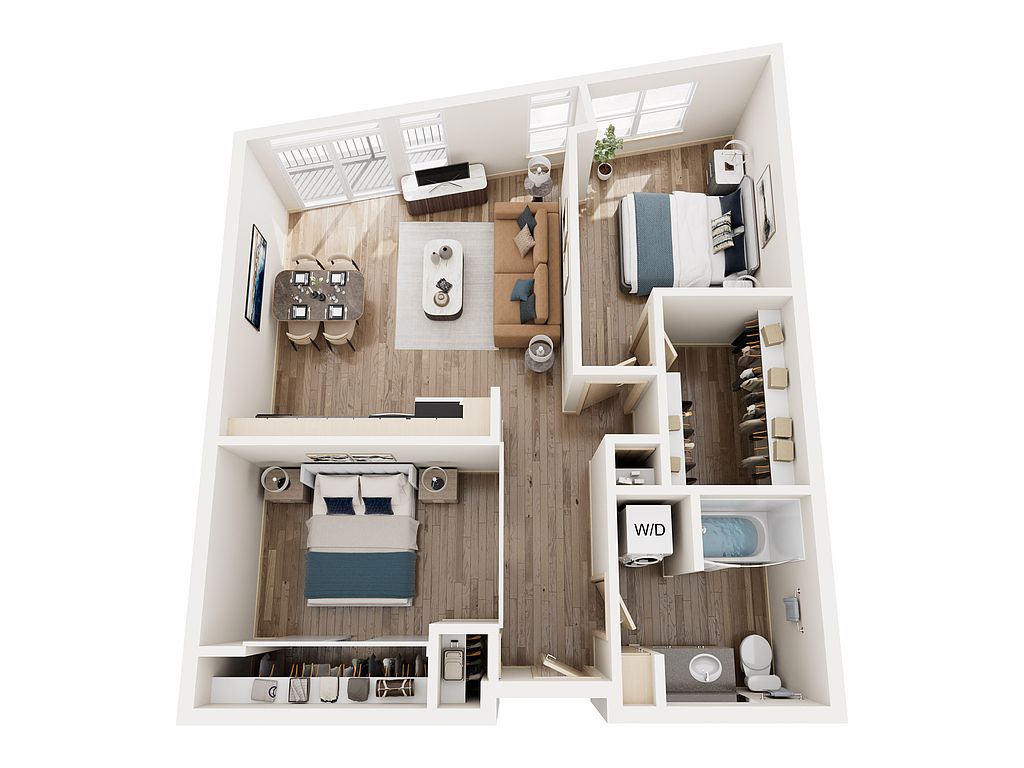 | 784 | Dec 19 | $3,049 |
What's special
3D tours
 Zillow 3D Tour 1
Zillow 3D Tour 1 Zillow 3D Tour 2
Zillow 3D Tour 2 Zillow 3D Tour 3
Zillow 3D Tour 3
| Day | Open hours |
|---|---|
| Mon - Fri: | 10 am - 6 pm |
| Sat: | 10 am - 5 pm |
| Sun: | Closed |
Facts, features & policies
Building Amenities
Community Rooms
- Conference Room
Other
- In Unit: Full-size washer and dryer in each home
Outdoor common areas
- Trail: Close to Burke-Gilman Trail and Major Freeways
Services & facilities
- Bicycle Storage: Bike storage with racks and wall mounts
- Package Service: Package Lockers
- Storage Space
Unit Features
Appliances
- Dishwasher
- Dryer: Full-size washer and dryer in each home
- Microwave Oven: Mounted Microwave
- Refrigerator
- Washer: Full-size washer and dryer in each home
Flooring
- Vinyl: Vinyl Flooring
Other
- Fireplace: Rooftop deck with outdoor fireplace & BBQs
Policies
Parking
- Attached Garage
- Garage: Resident Garage parking below building
- Parking Lot: Other
Lease terms
- 12
Pet essentials
- DogsAllowedMonthly dog rent$50Dog deposit$300
- CatsAllowedMonthly cat rent$50Cat deposit$300
Additional details
Special Features
- Ample Closet And Cabinet Space
- Clubroom With Entertainment Kitchen
- Efficient Appliances
- Guest Wifi Access In Amenity Spaces
- High Ceilings
- Long-lasting, Energy-efficient Lighting
- Secured Access Building With Callbox
- Shared Terrace / Private Balcony
Neighborhood: Wallingford
Areas of interest
Use our interactive map to explore the neighborhood and see how it matches your interests.
Travel times
Walk, Transit & Bike Scores
Nearby schools in Seattle
GreatSchools rating
- 9/10B F Day Elementary SchoolGrades: PK-5Distance: 0.4 mi
- 8/10Hamilton International Middle SchoolGrades: 6-8Distance: 0.3 mi
- 10/10Lincoln High SchoolGrades: 9-12Distance: 0.4 mi
Frequently asked questions
Prescott Wallingford Apartments has a walk score of 93, it's a walker's paradise.
Prescott Wallingford Apartments has a transit score of 60, it has good transit.
The schools assigned to Prescott Wallingford Apartments include B F Day Elementary School, Hamilton International Middle School, and Lincoln High School.
Yes, Prescott Wallingford Apartments has in-unit laundry for some or all of the units.
Prescott Wallingford Apartments is in the Wallingford neighborhood in Seattle, WA.
To have a cat at Prescott Wallingford Apartments there is a required deposit of $300. This building has monthly fee of $50 for cats. To have a dog at Prescott Wallingford Apartments there is a required deposit of $300. This building has monthly fee of $50 for dogs. To have a dog at Prescott Wallingford Apartments there is a required deposit of $300. This building has monthly fee of $50 for dogs.
Yes, 3D and virtual tours are available for Prescott Wallingford Apartments.
