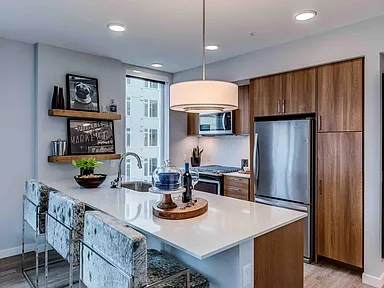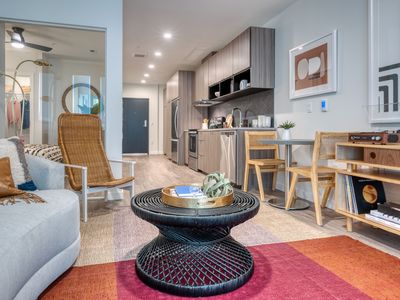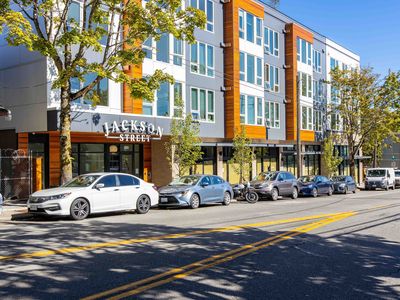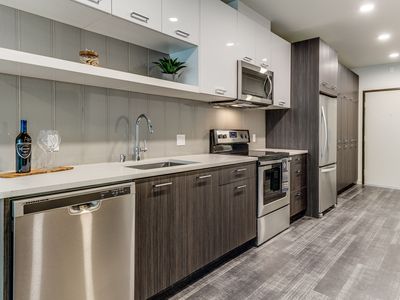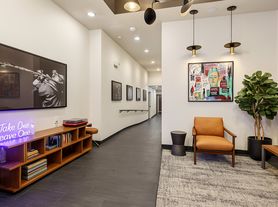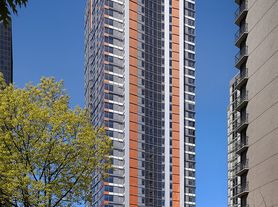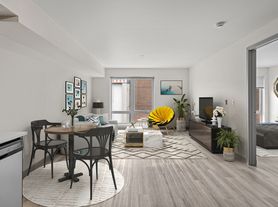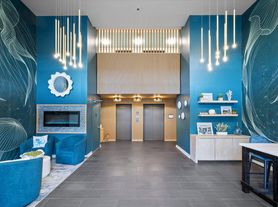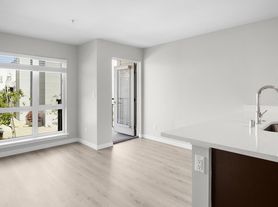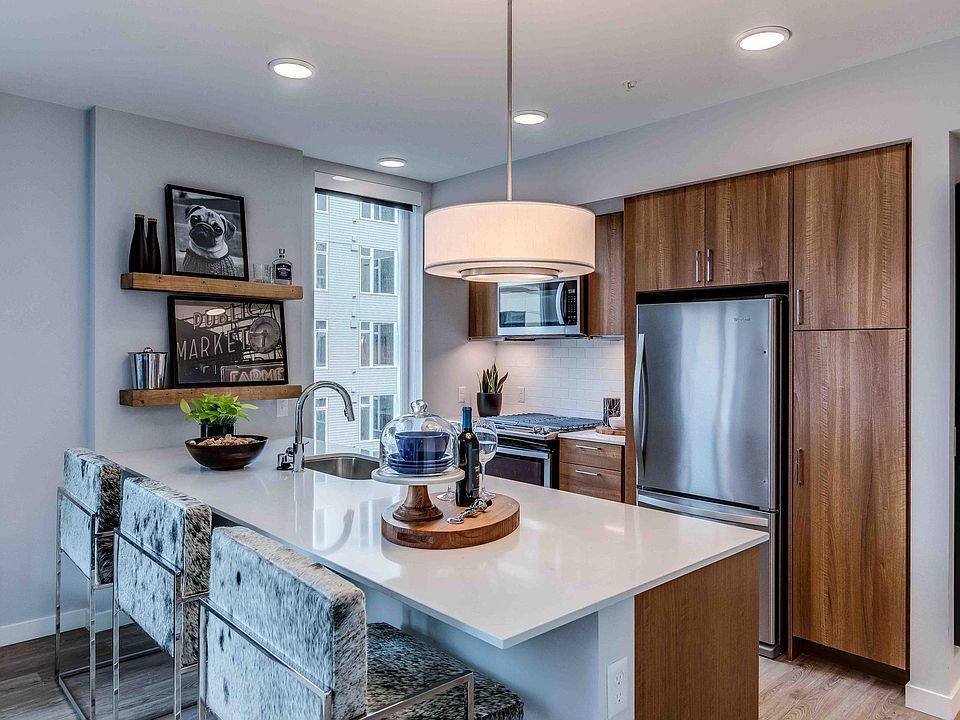
Marlowe
1146 Harrison St, Seattle, WA 98109
Available units
This listing now includes required monthly fees in the total monthly price. Price shown reflects the lease term provided for each unit.
Unit , sortable column | Sqft, sortable column | Available, sortable column | Total monthly price, sorted ascending |
|---|---|---|---|
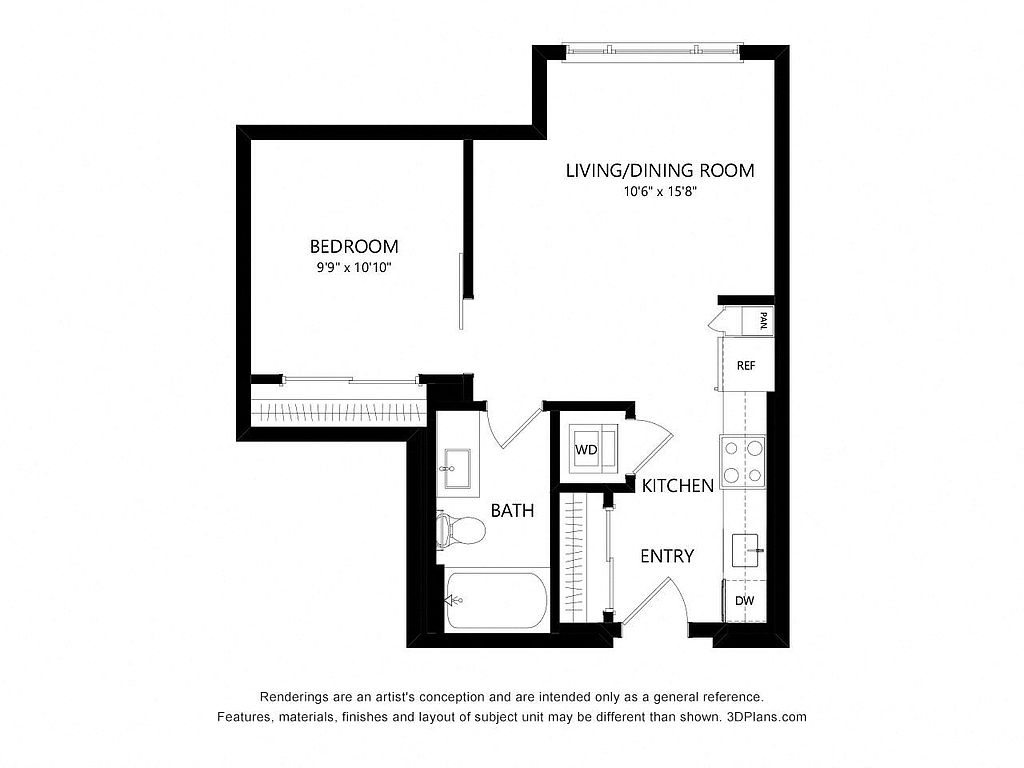 | 565 | Mar 27 | $2,222 |
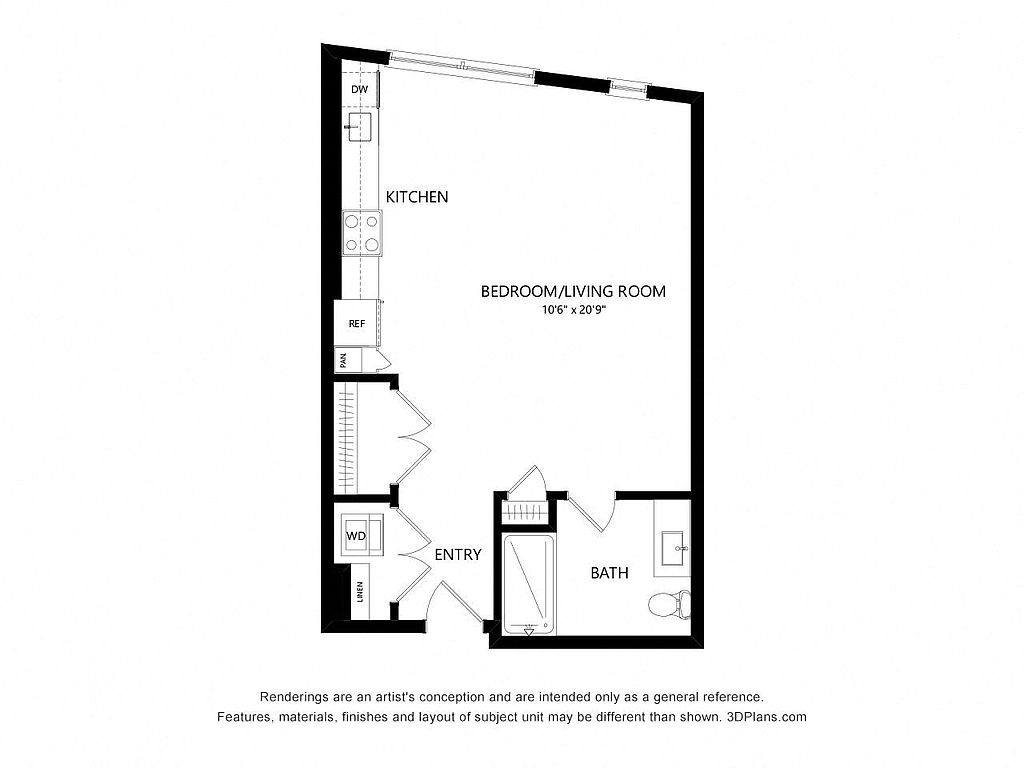 | 620 | Mar 20 | $2,230 |
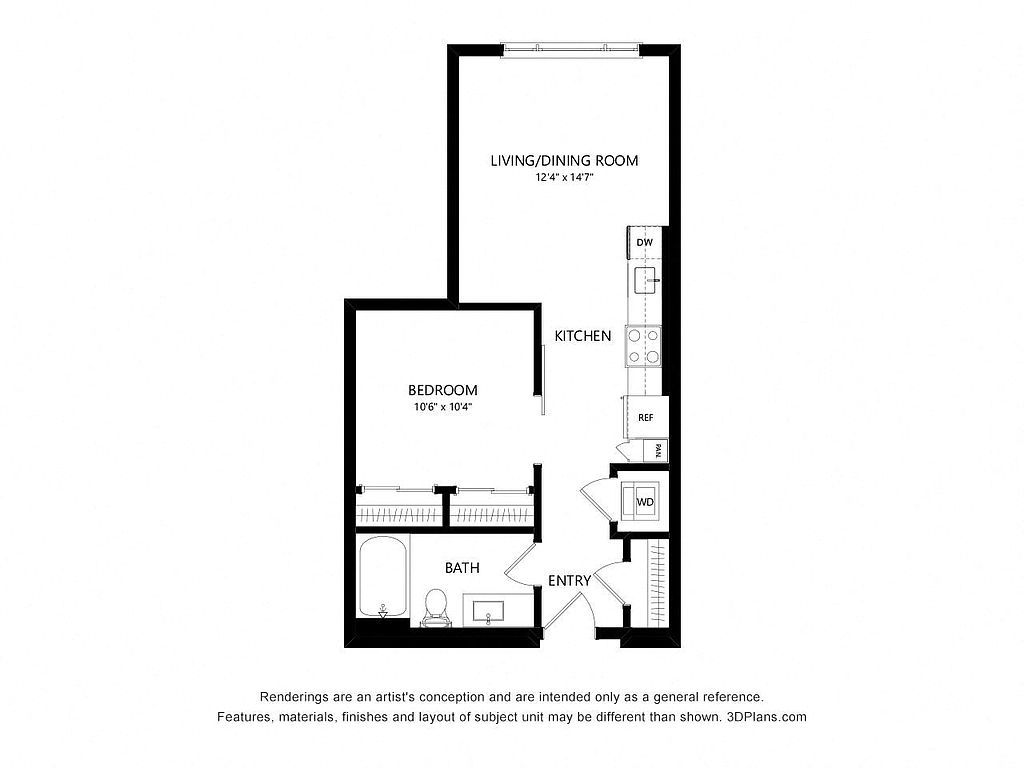 | 565 | Mar 11 | $2,282 |
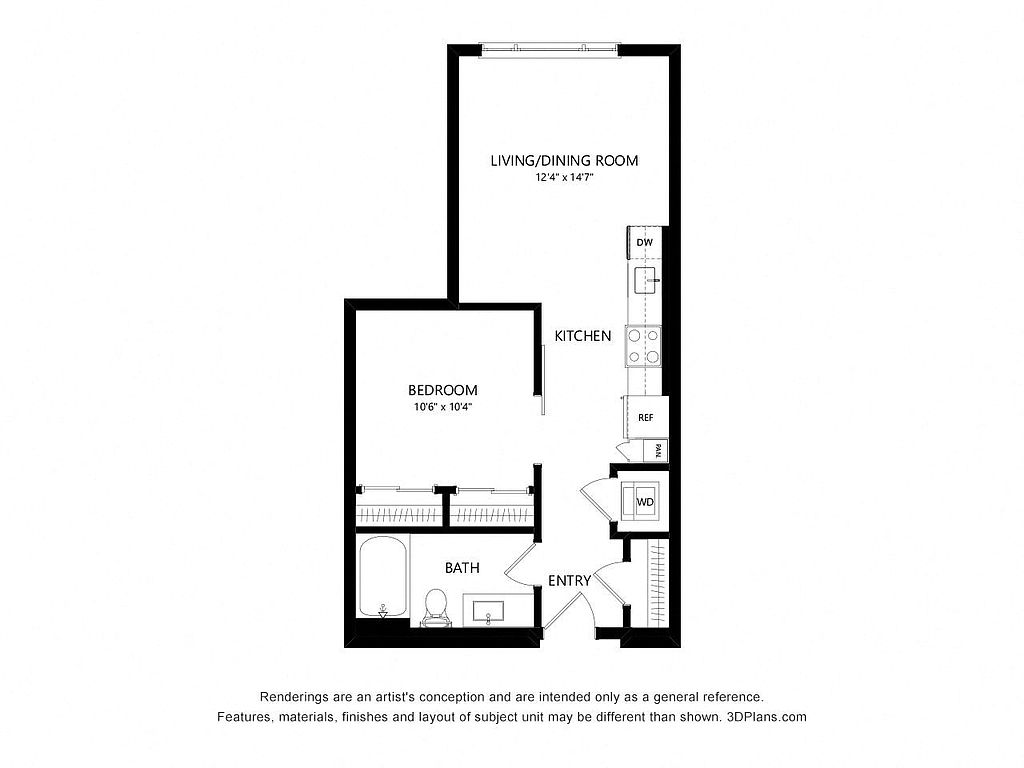 | 583 | Apr 2 | $2,295 |
 | 583 | Now | $2,395 |
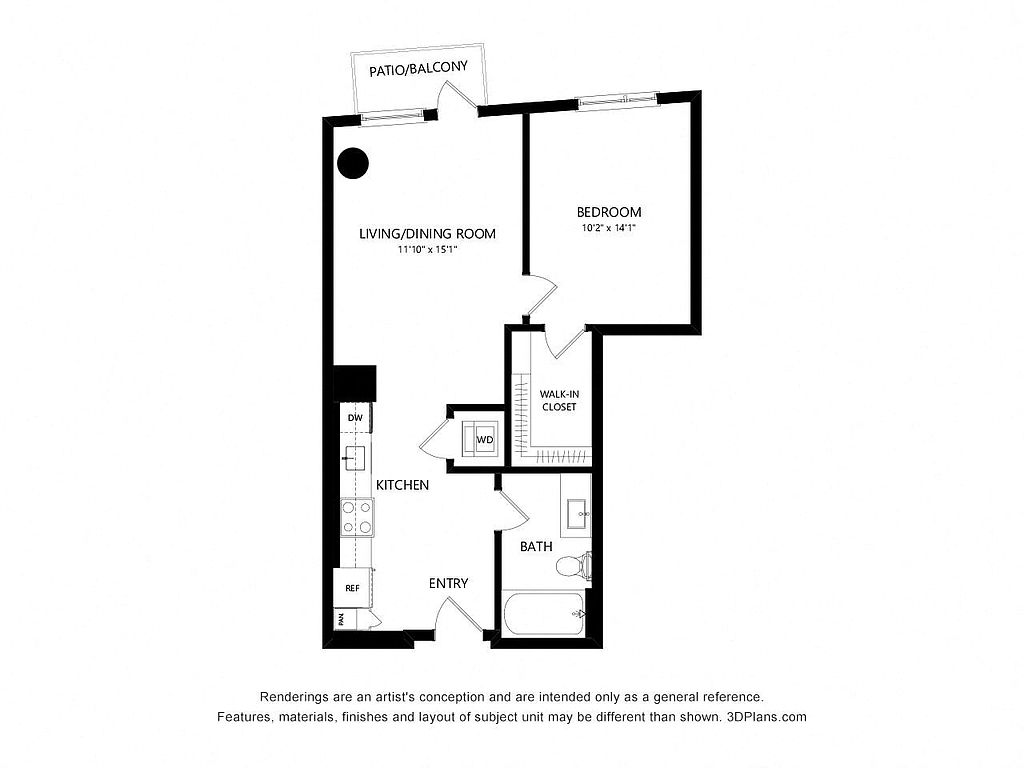 | 659 | Mar 18 | $2,419 |
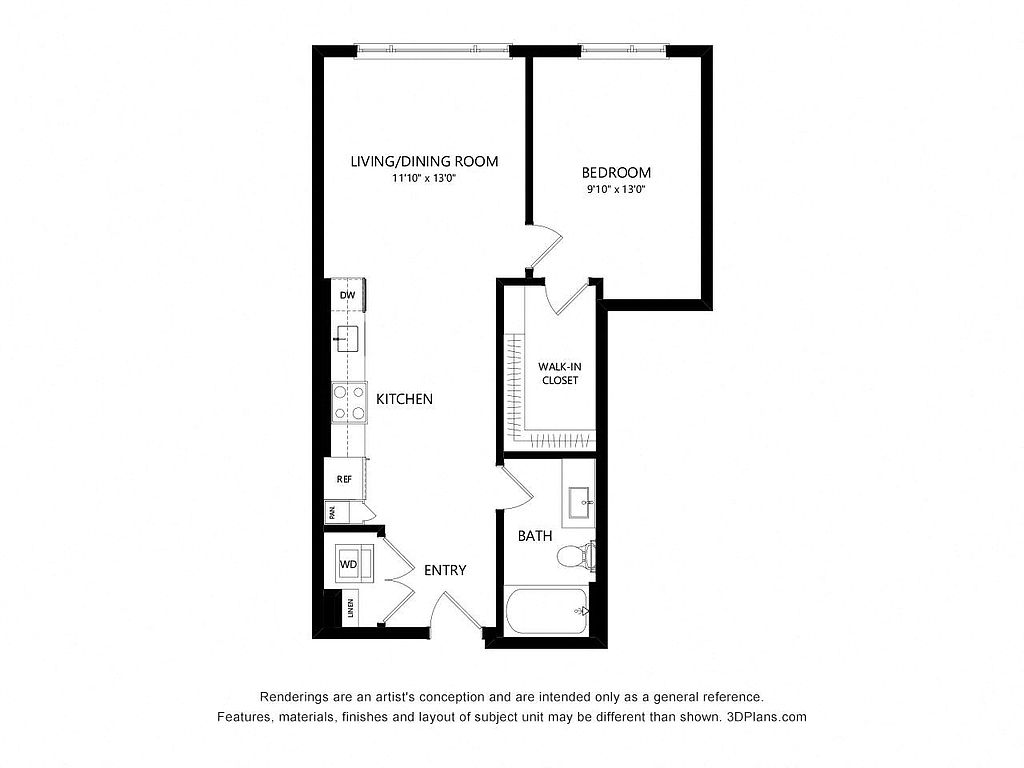 | 672 | Now | $2,449 |
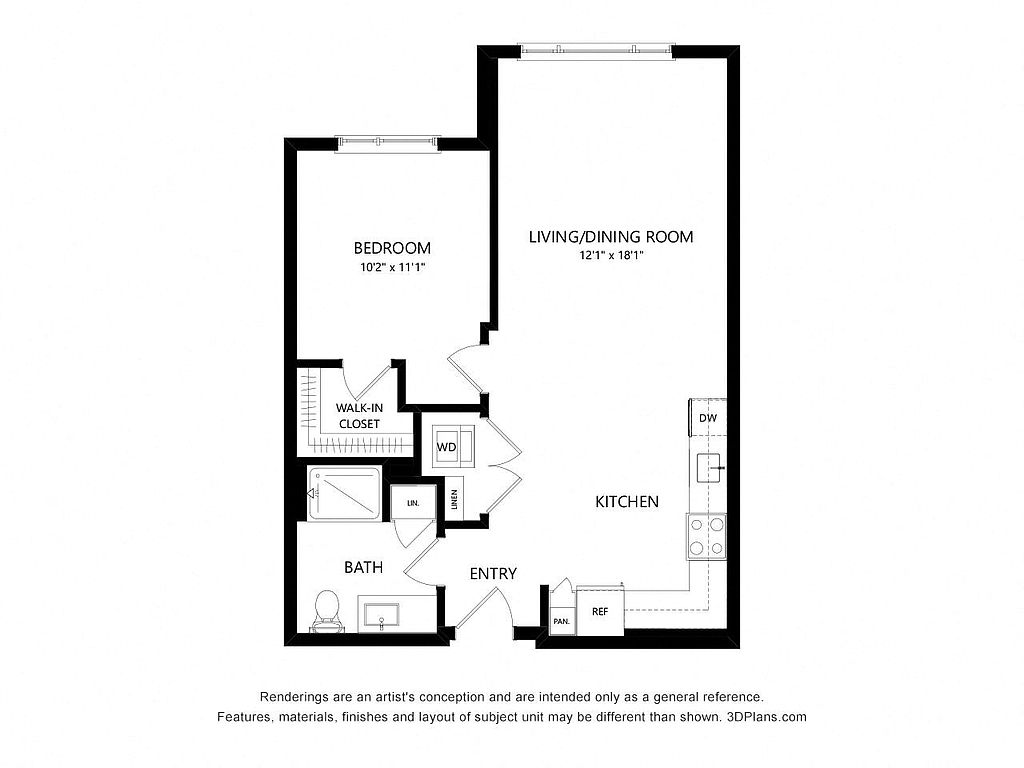 | 713 | Mar 18 | $2,464 |
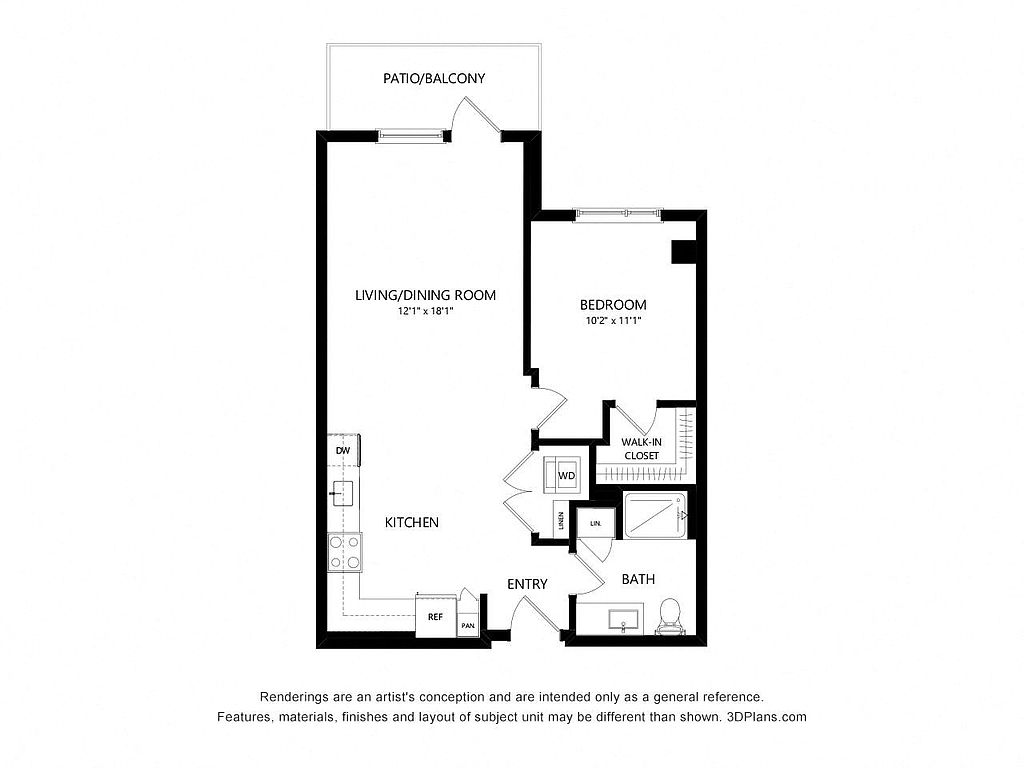 | 695 | Mar 10 | $2,529 |
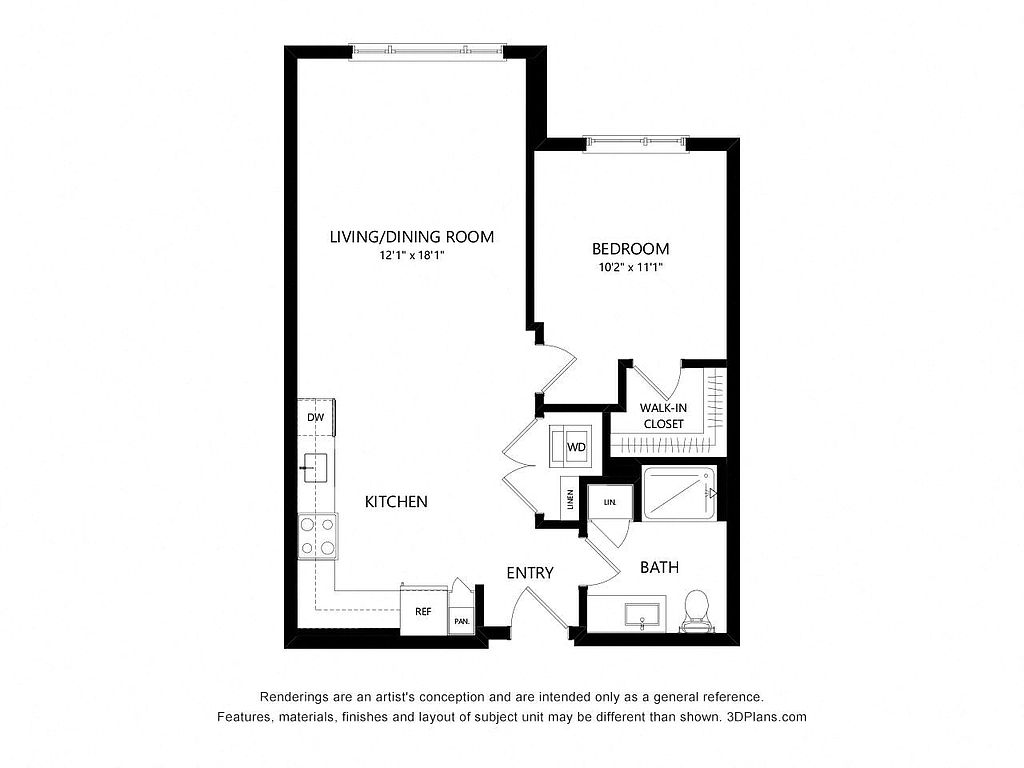 | 695 | Apr 7 | $2,579 |
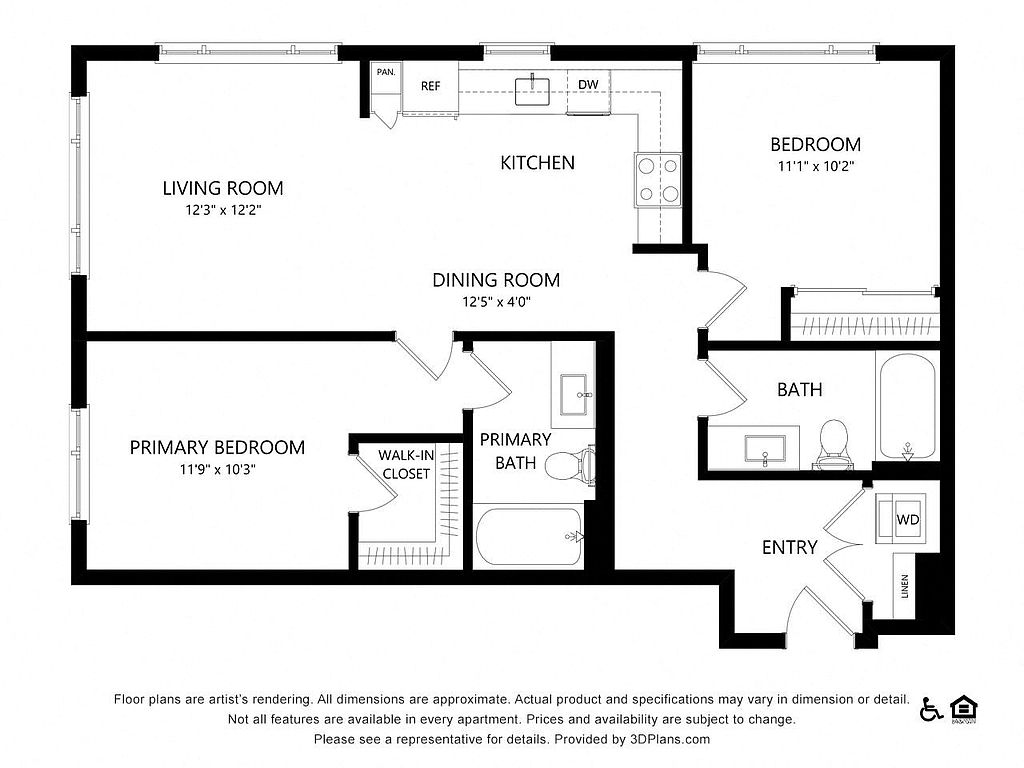 | 965 | Now | $4,191 |
What's special
| Day | Open hours |
|---|---|
| Mon - Fri: | 9 am - 6 pm |
| Sat: | 10 am - 6 pm |
| Sun: | 10 am - 6 pm |
Property map
Tap on any highlighted unit to view details on availability and pricing
Facts, features & policies
Building Amenities
Community Rooms
- Business Center
- Club House
- Fitness Center
- Lounge: Resident lounge with bar and game area
- Theater
Outdoor common areas
- Barbecue: BBQ Grill
Services & facilities
- Bicycle Storage: Bike storage
- Online Rent Payment: Online rent payment & maintenance requests
- Package Service: 24-hr package lockers
- Storage Space
View description
- View Alley
Unit Features
Appliances
- Dishwasher: App Dishwasher
- Range: Gas Range
- Refrigerator: App Refrigerator
- Washer: App W/D
Cooling
- Air Conditioning: Air Conditioner 01
Flooring
- Tile: Tile bath surrounds with oversized soaking tubs
Other
- Balcony
- Patio Balcony: Balcony
Policies
Parking
- Parking Lot: Other
Lease terms
- 1, 2, 3, 4, 5, 6, 7, 8, 9, 10, 11, 12, 13, 14, 15, 16, 17, 18, 19, 20, 21, 22, 23, 24
Pet essentials
- DogsAllowedMonthly dog rent$50Dog deposit$400
- CatsAllowedMonthly cat rent$50Cat deposit$400
Additional details
Special Features
- 24-Hr Emergency Maintenance
- Ada Handicap Equipped
- Appliances Stainless
- Ceiling 10ft
- Closet Walk-In
- Co-Working Space With Private Offices
- Complimentary Wifi In Common Areas
- Ev Car Charging Stations
- Floating Bathroom Vanities *
- Kitchen
- Leed Silver Certified
- Loft/Townhouse Homes Available
- Media Room
- On-Site Coffee Shop
- On-Site Parking
- On-Site Retail
- Pendant Lighting *
- Pet Relief Area With Wash-Down System
- Private Patios And Courtyard Access *
- Quartz Countertops With Subway Tile Backsplash
- Rentable Storage Rooms
- Roller Shades
- Square Footage 09
- Walk-In Closets And Built-Ins *
- Wood Style Flooring
Neighborhood: South Lake Union
Areas of interest
Use our interactive map to explore the neighborhood and see how it matches your interests.
Travel times
Walk, Transit & Bike Scores
Nearby schools in Seattle
GreatSchools rating
- 4/10Lowell Elementary SchoolGrades: PK-5Distance: 0.8 mi
- 7/10Edmonds S. Meany Middle SchoolGrades: 6-8Distance: 1.4 mi
- 8/10Garfield High SchoolGrades: 9-12Distance: 2 mi
Frequently asked questions
Marlowe has a walk score of 99, it's a walker's paradise.
Marlowe has a transit score of 90, it's a rider's paradise.
The schools assigned to Marlowe include Lowell Elementary School, Edmonds S. Meany Middle School, and Garfield High School.
Marlowe is in the South Lake Union neighborhood in Seattle, WA.
To have a dog at Marlowe there is a required deposit of $400. This building has monthly fee of $50 for dogs. To have a cat at Marlowe there is a required deposit of $400. This building has monthly fee of $50 for cats.
Yes, 3D and virtual tours are available for Marlowe.

