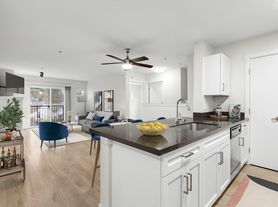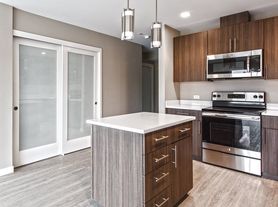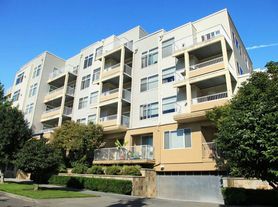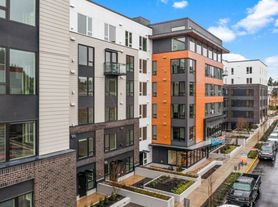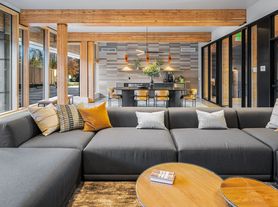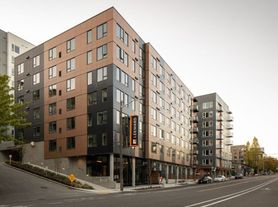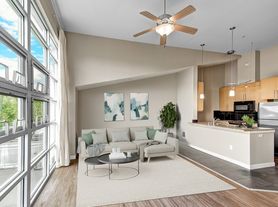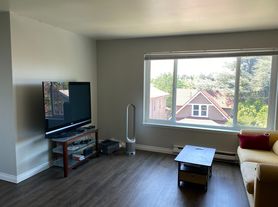Contact our leasing team for full details on this limited time special on select homes.
Available units
Unit , sortable column | Sqft, sortable column | Available, sortable column | Base rent, sorted ascending |
|---|---|---|---|
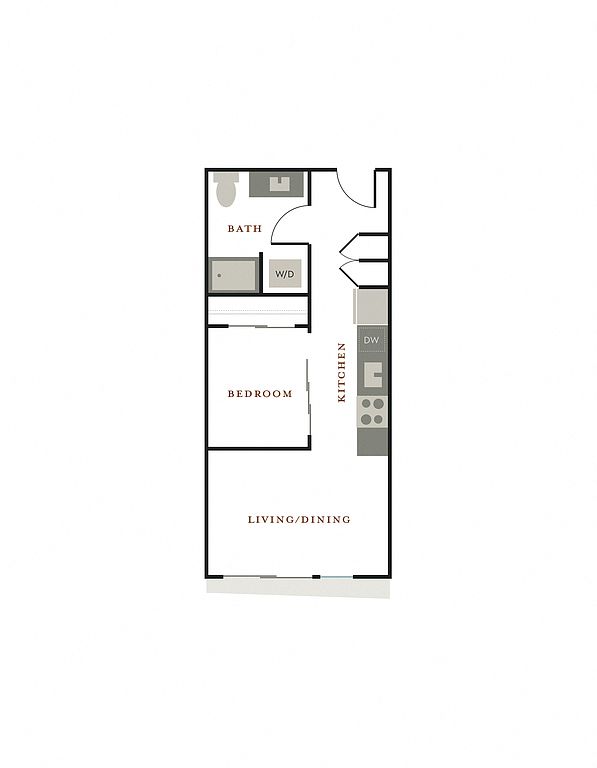 | 477 | Now | $1,881 |
 | 484 | Feb 10 | $1,901 |
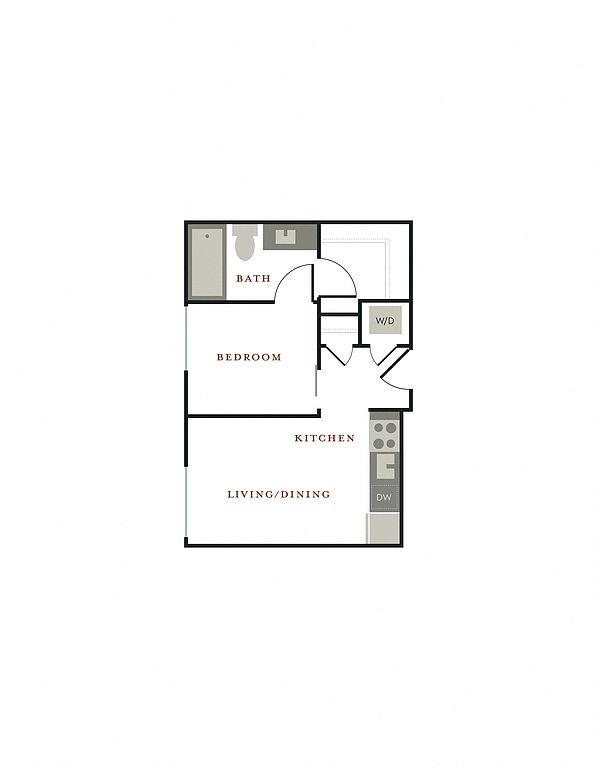 | 443 | Now | $1,963 |
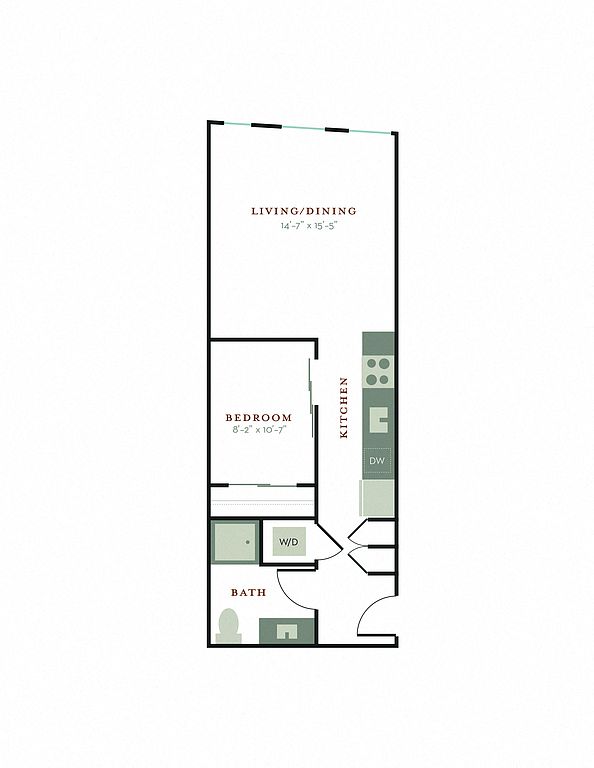 | 575 | Now | $2,053 |
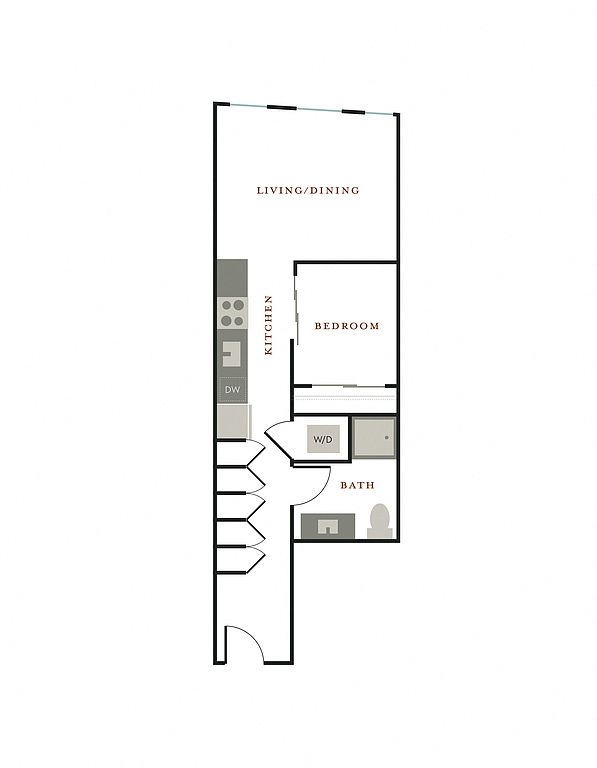 | 580 | Now | $2,063 |
 | 575 | Now | $2,093 |
 | 685 | Now | $2,168 |
 | 616 | Feb 20 | $2,279 |
What's special
| Day | Open hours |
|---|---|
| Mon - Fri: | 9 am - 6 pm |
| Sat: | Closed |
| Sun: | Closed |
Property map
Tap on any highlighted unit to view details on availability and pricing
Facts, features & policies
Building Amenities
Community Rooms
- Fitness Center: High-end fitness center with 24/7 access
- Recreation Room: 6th-floor speakeasy lounge with bar, TV, co-workin
Other
- In Unit: Washer/dryer in every home
Outdoor common areas
- Sundeck: Rooftop deck with telescope, cozy seating and dini
Services & facilities
- Elevator
- On-Site Maintenance: OnSiteMaintenance
- On-Site Management: OnSiteManagement
- Package Service: Package Locker Room by ButterflyMX
- Storage Space
Unit Features
Appliances
- Dryer: Washer/dryer in every home
- Washer: Washer/dryer in every home
Flooring
- Tile: Dark finishes: marbled tile and quartz
- Vinyl: Luxury wood-style vinyl plank flooring throughout
Internet/Satellite
- High-speed Internet Ready: Free Wi-Fi in Common Areas
Policies
Parking
- Detached Garage: Garage Lot
- Garage: Underground Controlled Access Parking Garage
- Parking Lot: Other
Pet essentials
- DogsAllowedMonthly dog rent$50Dog deposit$300
- CatsAllowedMonthly cat rent$50Cat deposit$300
Additional details
Special Features
- Controlled Access/Gated
- Ev Parking Spots Available
- Kitchen Island With Breakfast Bar Seating Area *
- Lobby Hospitality Counter With Coffee Maker
- Private Terrace Or Juliet Balcony *
- Resident Rewards Program
- Roller Shades Pre-Installed On All Windows
- Under-Cabinet Led Lighting
- Usb Device Charging Station *
Neighborhood: Roosevelt
Areas of interest
Use our interactive map to explore the neighborhood and see how it matches your interests.
Travel times
Walk, Transit & Bike Scores
Nearby schools in Seattle
GreatSchools rating
- 6/10Green Lake Elementary SchoolGrades: PK-5Distance: 0.5 mi
- 8/10Eckstein Middle SchoolGrades: 6-8Distance: 1.2 mi
- 10/10Roosevelt High SchoolGrades: 9-12Distance: 0.3 mi
Frequently asked questions
Fireside Flats has a walk score of 92, it's a walker's paradise.
Fireside Flats has a transit score of 65, it has good transit.
The schools assigned to Fireside Flats include Green Lake Elementary School, Eckstein Middle School, and Roosevelt High School.
Yes, Fireside Flats has in-unit laundry for some or all of the units.
Fireside Flats is in the Roosevelt neighborhood in Seattle, WA.
To have a cat at Fireside Flats there is a required deposit of $300. This building has monthly fee of $50 for cats. To have a dog at Fireside Flats there is a required deposit of $300. This building has monthly fee of $50 for dogs.
