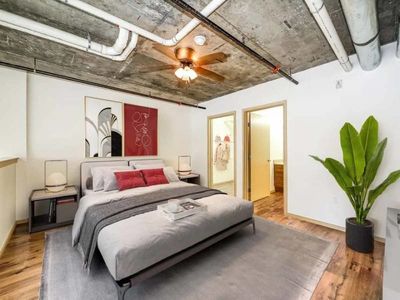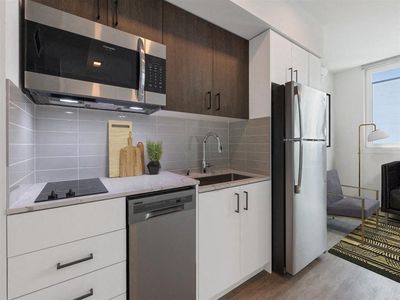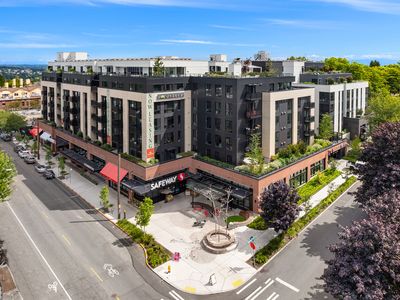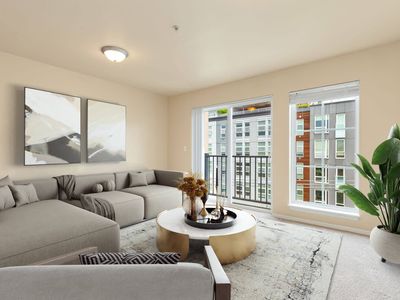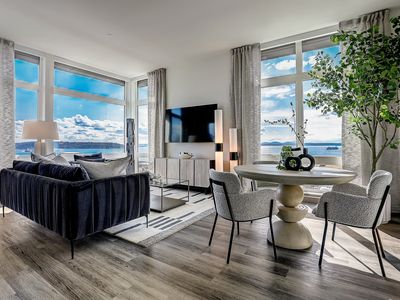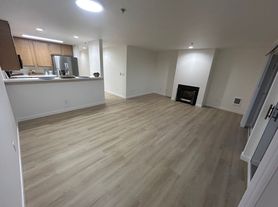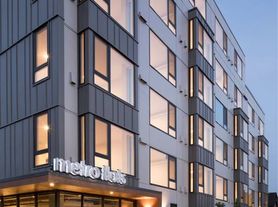Welcome to Elliott Bayview Apartments, where modern luxury meets the vibrant energy of Seattle's waterfront. Nestled in the heart of the historic Belltown neighborhood, our upscale residences offer unparalleled views of Elliott Bay and the iconic Seattle skyline. Discover the convenience of urban living with unparalleled access to Seattle's finest dining, entertainment, and cultural attractions. With Pike Place Market, the Space Needle, and the bustling downtown district just moments away, you'll experience the best of city living right at your fingertips. Experience the pinnacle of Seattle living at Elliott Bayview Apartments. Schedule your tour today and embrace a lifestyle defined by luxury, convenience, and breathtaking views.
Schedule A Tour With Us!
-Studios-1 Bedrooms-2 Bedrooms
-Garage Parking $275
-Storage $20
-Washer/Dryer In Unit
-Luxury Vinyl Plank Flooring
-Onsite staff & Responsive Maintenance
-Rooftop Deck, Community Patio Area
-Callbox & Amazon Key
-Blackout Shades in Bedrooms
Utilities:
-W/S/T: RUBS
-Gas: RUBS
-Internet: $50 (fiber)
- Electricity (Seattle City Light) Resident Responsible
-$15 Property Liability Risk (required)
-$10 Credit Builder (required)
Move In Costs:
- Application fee: $50
- Credit Score: 650 min.
- Refundable Security Deposit: $1000
- Pet $50 per pet (2 Max, Breed Restrictions) & $300 Pet Deposit

Explore 3D tour
Special offer
- Special offer! o 24 Month Lease 8 weeks free + Kraken + Sounder Tickets
o 18 Month Lease 8 weeks free + Kraken Tickets
o 13 Month Lease 6 weeks free + Kraken Tickets
Apartment building
Studio-1 bed
Pet-friendly
Attached garage
Air conditioning (central)
In-unit laundry (W/D)
What's special
Rooftop deckCommunity patio area
3D tours
 Zillow 3D Tour 1
Zillow 3D Tour 1 Zillow 3D Tour 2
Zillow 3D Tour 2 Zillow 3D Tour 3
Zillow 3D Tour 3 Zillow 3D Tour 4
Zillow 3D Tour 4
Facts, features & policies
Building Amenities
Other
- In Unit: Washer & Dryer
Outdoor common areas
- Barbecue: Rooftop with BBQ
Services & facilities
- Elevator
View description
- Skydeck with Views of Elliott Bay & Olympic Mountains
Unit Features
Appliances
- Dryer: Washer & Dryer
- Washer: Washer & Dryer
Cooling
- Central Air Conditioning
Policies
Parking
- Attached Garage: GarageAttached
Pet essentials
- DogsAllowedSmall and large OK
- CatsAllowed
Special Features
- Amazon Access
- Eco Design Leed Silver
- Near Seattle Center And Climate Pledge Arena
- Secured Access
- Walkable And Bikable Location
Neighborhood: Lower Queen Anne
Areas of interest
Use our interactive map to explore the neighborhood and see how it matches your interests.
Travel times
Walk, Transit & Bike Scores
Walk Score®
/ 100
Walker's ParadiseTransit Score®
/ 100
Excellent TransitBike Score®
/ 100
BikeableNearby schools in Seattle
GreatSchools rating
- 7/10Hay Elementary SchoolGrades: K-5Distance: 0.9 mi
- 8/10Mcclure Middle SchoolGrades: 6-8Distance: 1.2 mi
- 8/10The Center SchoolGrades: 9-12Distance: 0.3 mi
Frequently asked questions
What is the walk score of Elliott Bayview?
Elliott Bayview has a walk score of 98, it's a walker's paradise.
What is the transit score of Elliott Bayview?
Elliott Bayview has a transit score of 89, it has excellent transit.
What schools are assigned to Elliott Bayview?
The schools assigned to Elliott Bayview include Hay Elementary School, Mcclure Middle School, and The Center School.
Does Elliott Bayview have in-unit laundry?
Yes, Elliott Bayview has in-unit laundry for some or all of the units.
What neighborhood is Elliott Bayview in?
Elliott Bayview is in the Lower Queen Anne neighborhood in Seattle, WA.
Does Elliott Bayview have virtual tours available?
Yes, 3D and virtual tours are available for Elliott Bayview.
